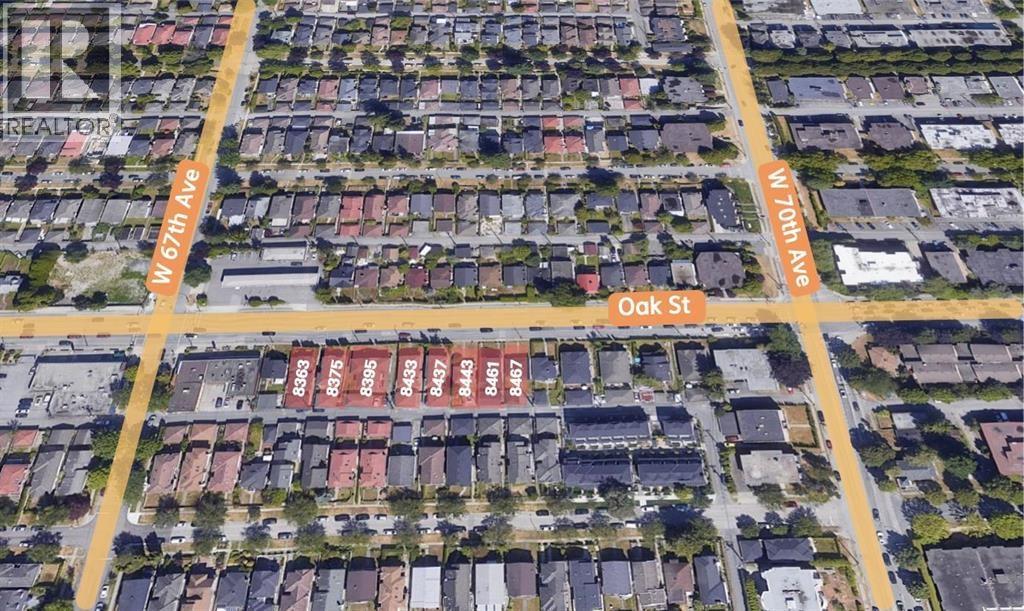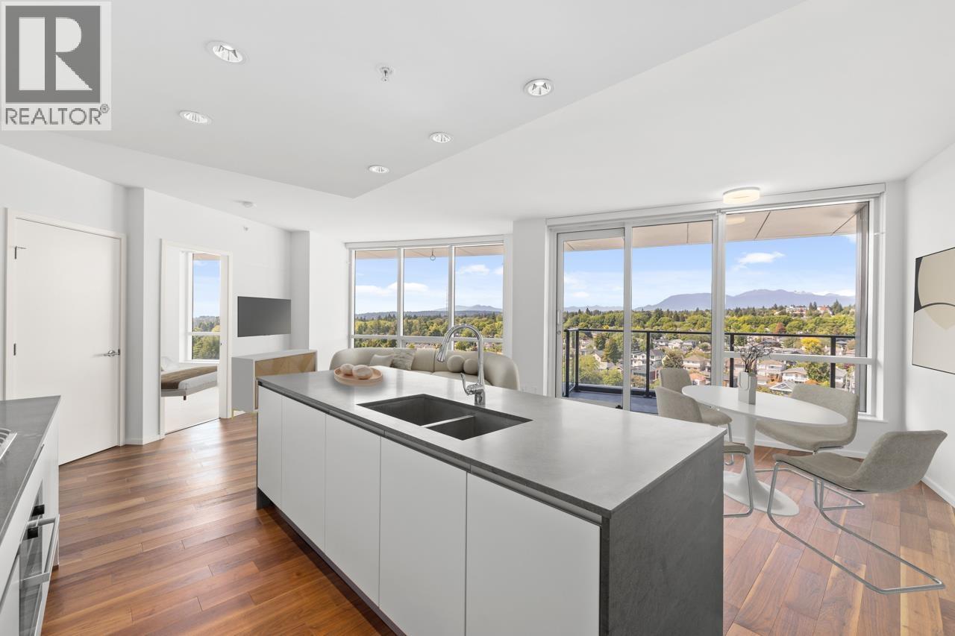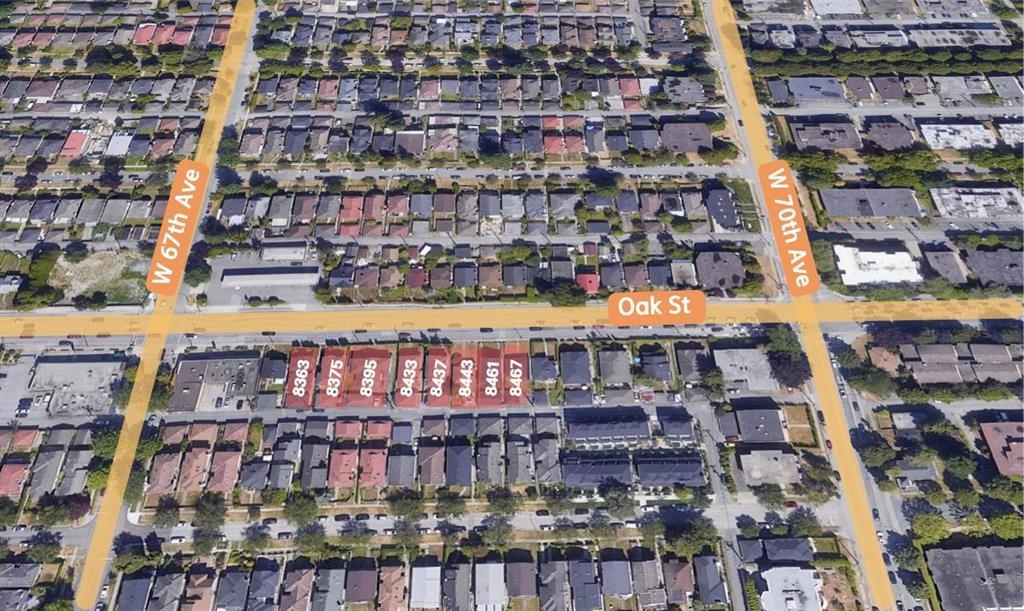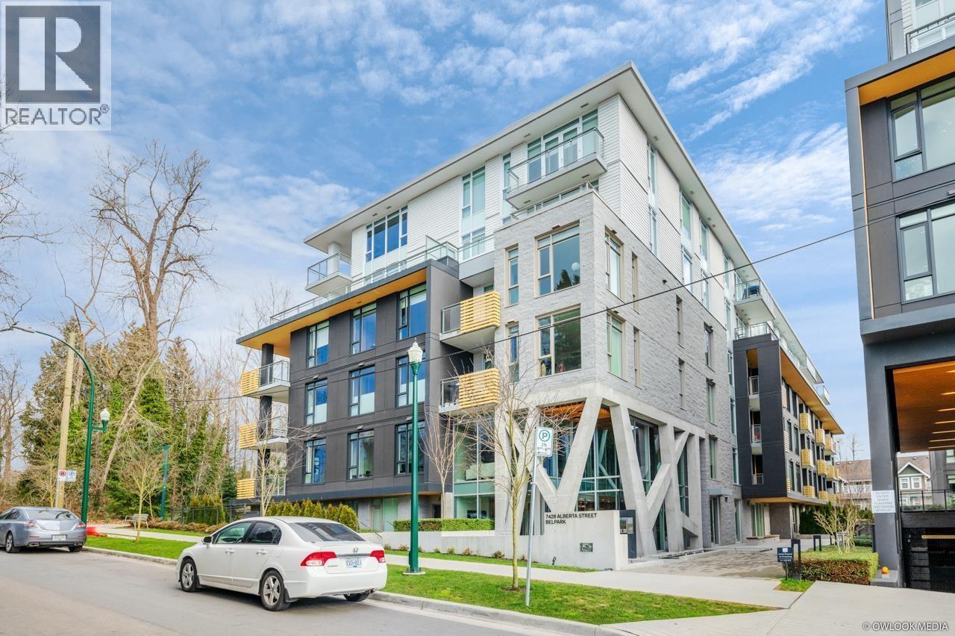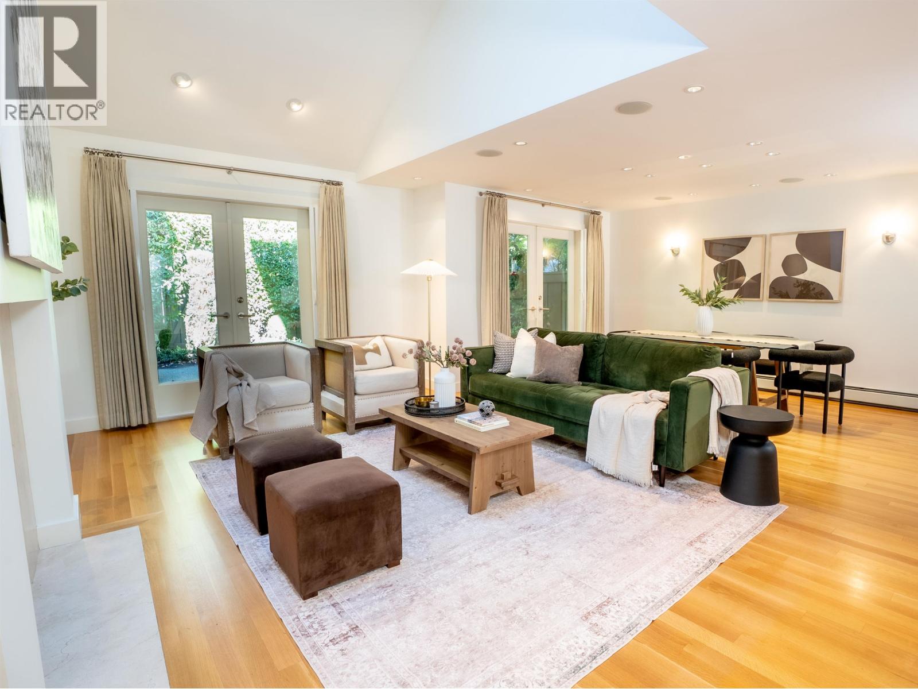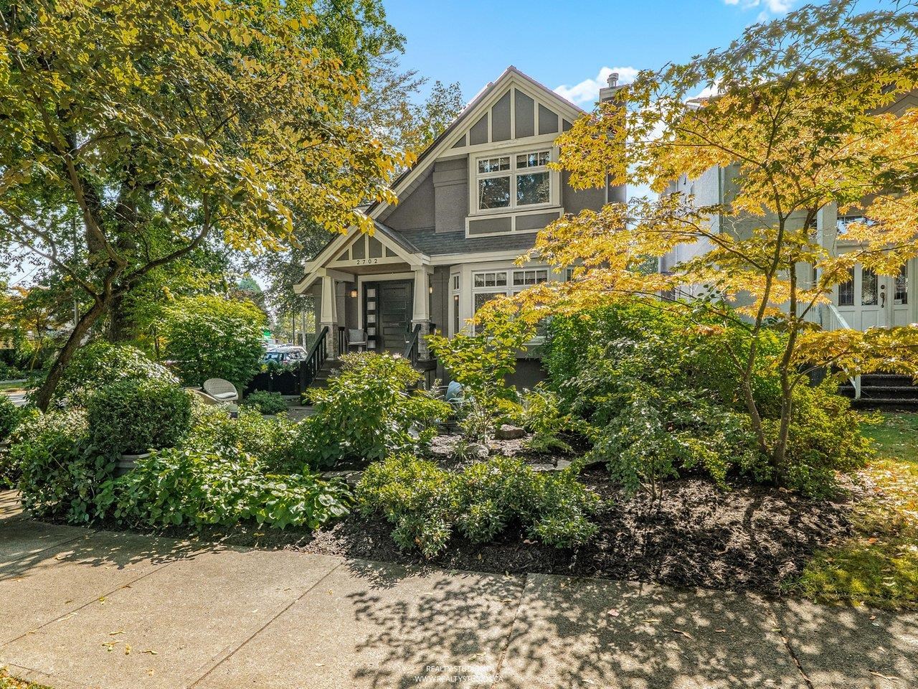- Houseful
- BC
- Vancouver
- Shaughnessy
- 1667 West 40th Avenue
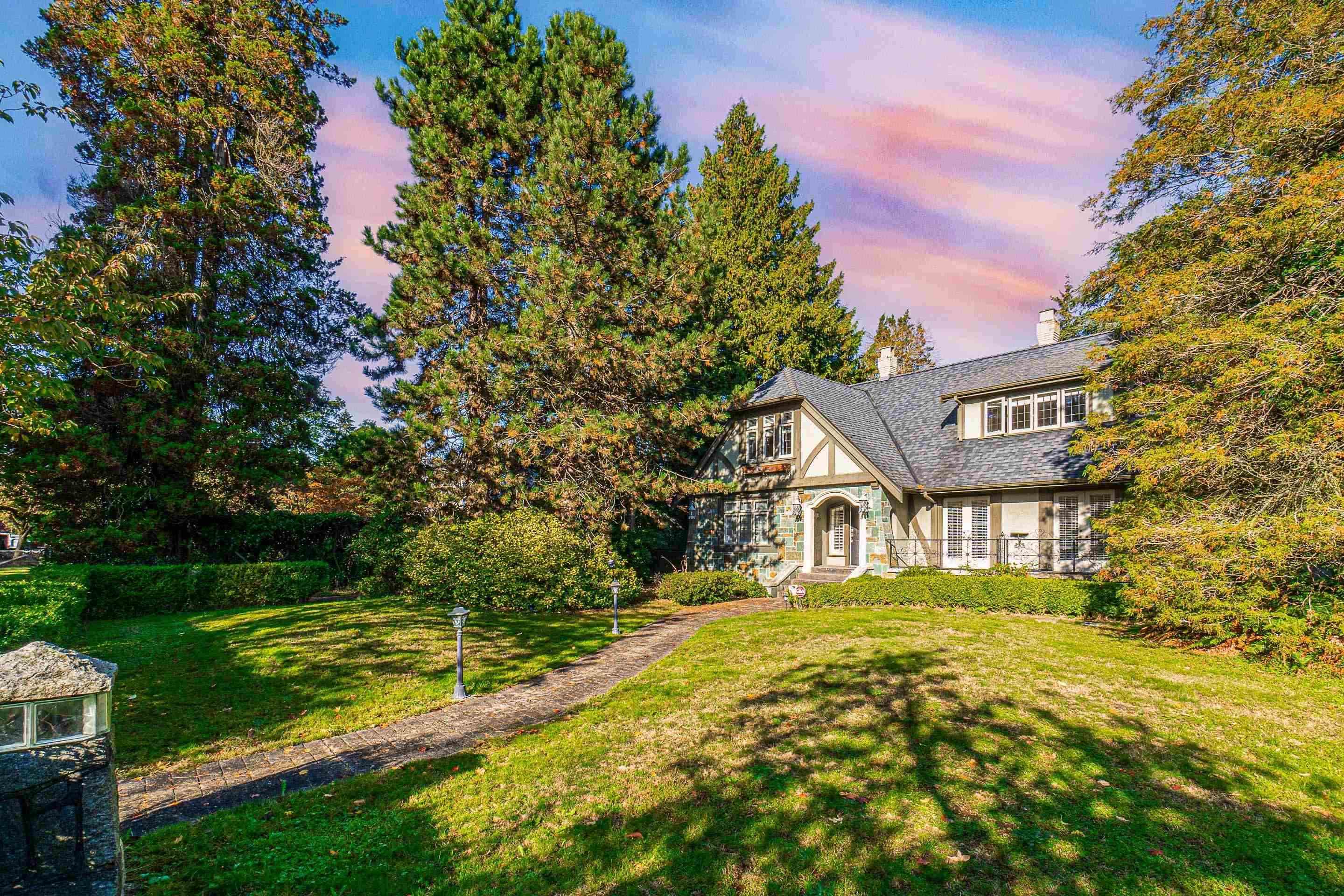
1667 West 40th Avenue
For Sale
60 Days
$6,700,000 $1.1M
$5,650,000
4 beds
5 baths
4,596 Sqft
1667 West 40th Avenue
For Sale
60 Days
$6,700,000 $1.1M
$5,650,000
4 beds
5 baths
4,596 Sqft
Highlights
Description
- Home value ($/Sqft)$1,229/Sqft
- Time on Houseful
- Property typeResidential
- Neighbourhood
- Median school Score
- Year built1926
- Mortgage payment
Court order Sale, 4 bedroom home, 5 baths, wood flooring, kitchen with centre island, formal dining room, living room with fireplace, family room with fireplace, high ceilings, hot water heat with some cast iron heaters, fully finished basement outdoor pool, located in Shaughnessy, close to Crofton house, York House and Point Grey Secondary. Built your new home or redevelop Court date set
MLS®#R3039795 updated 1 week ago.
Houseful checked MLS® for data 1 week ago.
Home overview
Amenities / Utilities
- Heat source Hot water, natural gas
- Sewer/ septic Public sewer, sanitary sewer
Exterior
- Construction materials
- Foundation
- Roof
- # parking spaces 6
- Parking desc
Interior
- # full baths 4
- # half baths 1
- # total bathrooms 5.0
- # of above grade bedrooms
Location
- Area Bc
- Water source Public
- Zoning description R1-1
Lot/ Land Details
- Lot dimensions 17500.0
Overview
- Lot size (acres) 0.4
- Basement information Finished
- Building size 4596.0
- Mls® # R3039795
- Property sub type Single family residence
- Status Active
- Tax year 2025
Rooms Information
metric
- Bedroom 3.962m X 4.267m
Level: Above - Bedroom 3.607m X 3.632m
Level: Above - Primary bedroom 3.658m X 5.791m
Level: Above - Bedroom 3.353m X 3.962m
Level: Above - Flex room 3.658m X 5.791m
Level: Basement - Games room 3.353m X 5.486m
Level: Basement - Wine room 2.438m X 3.658m
Level: Basement - Media room 3.962m X 5.791m
Level: Basement - Office 3.658m X 4.572m
Level: Main - Dining room 4.089m X 4.267m
Level: Main - Living room 4.267m X 6.096m
Level: Main - Mud room 1.981m X 2.87m
Level: Main - Family room 5.182m X 5.791m
Level: Main - Eating area 3.048m X 4.267m
Level: Main - Den 2.438m X 3.556m
Level: Main - Kitchen 3.785m X 4.699m
Level: Main
SOA_HOUSEKEEPING_ATTRS
- Listing type identifier Idx

Lock your rate with RBC pre-approval
Mortgage rate is for illustrative purposes only. Please check RBC.com/mortgages for the current mortgage rates
$-15,067
/ Month25 Years fixed, 20% down payment, % interest
$
$
$
%
$
%

Schedule a viewing
No obligation or purchase necessary, cancel at any time
Nearby Homes
Real estate & homes for sale nearby






