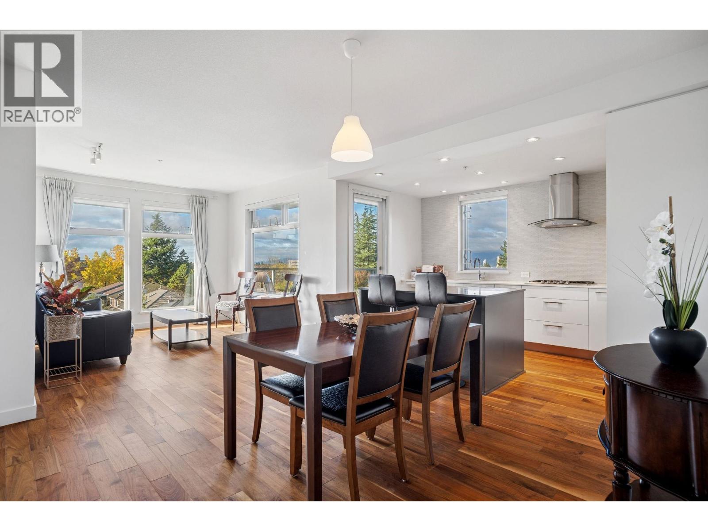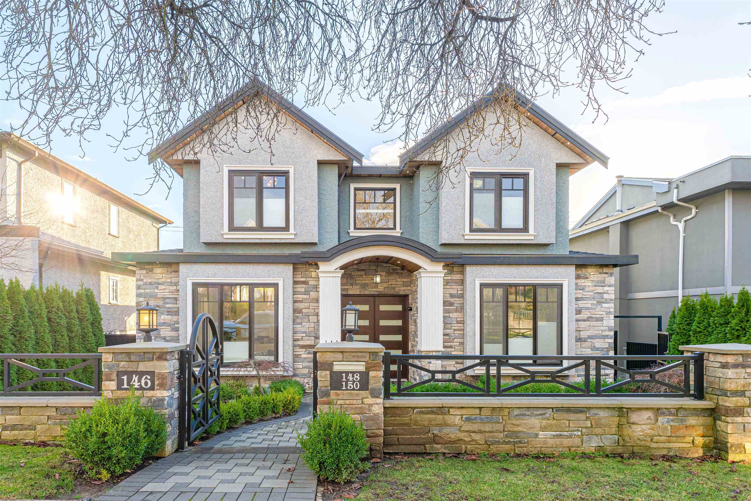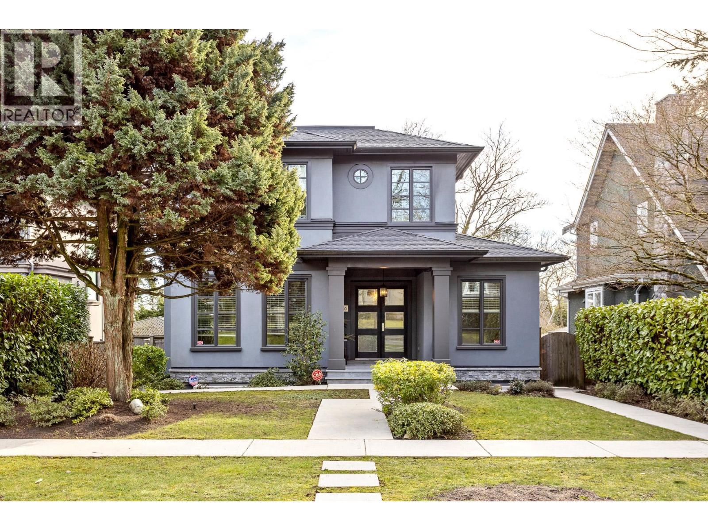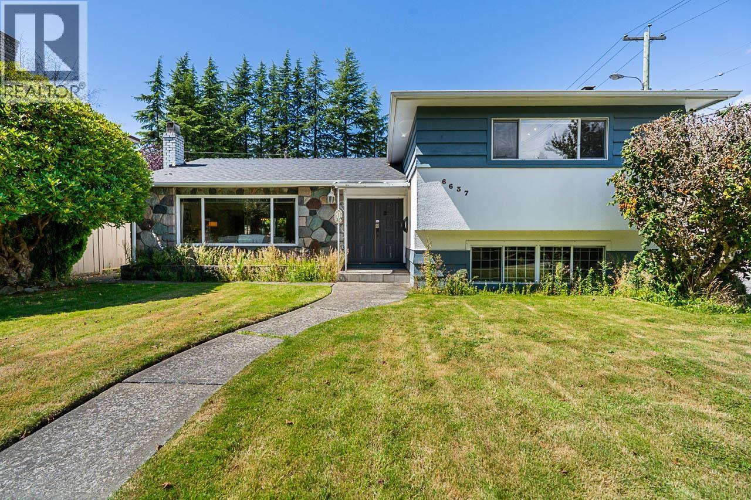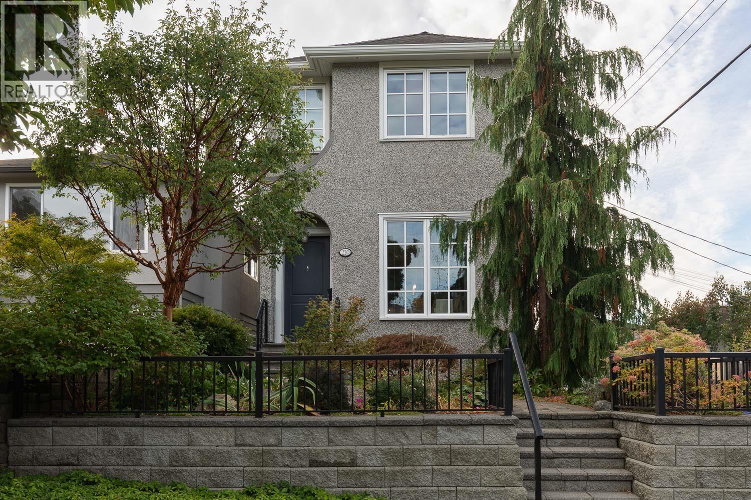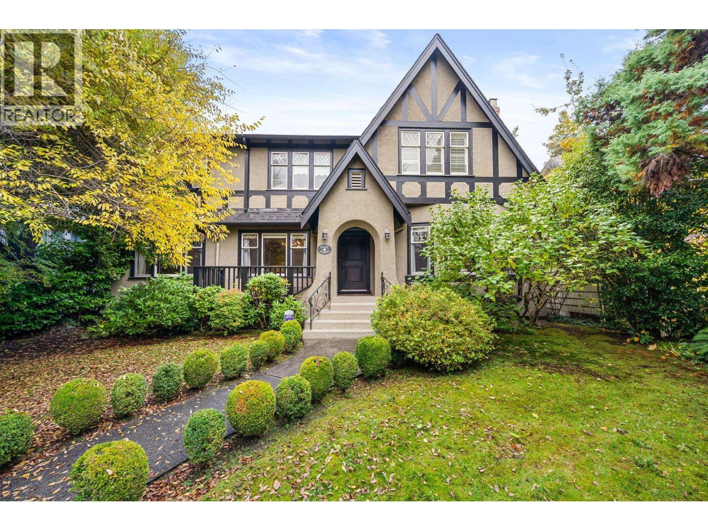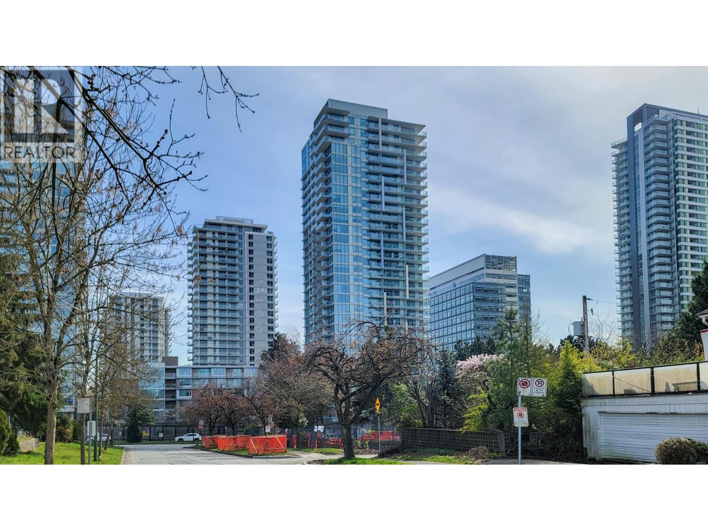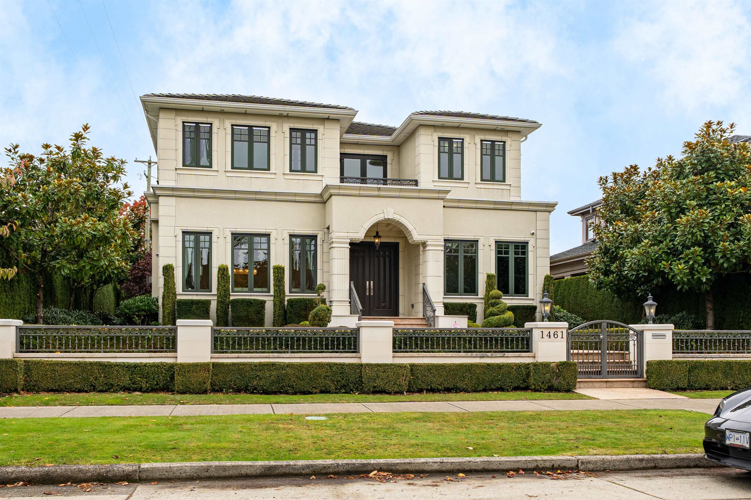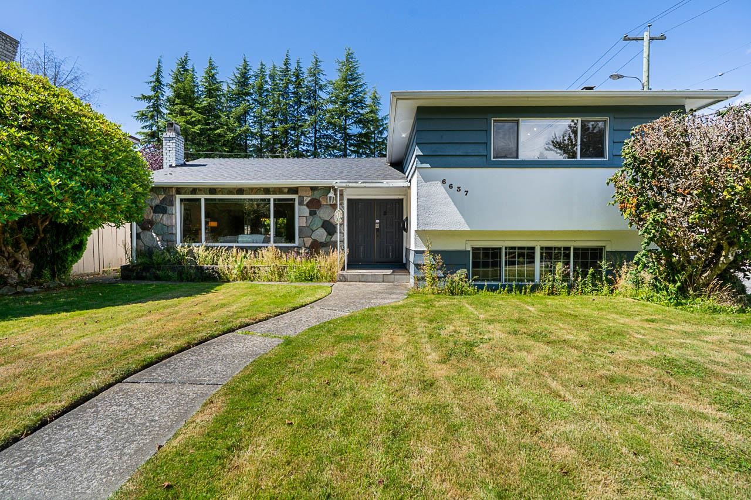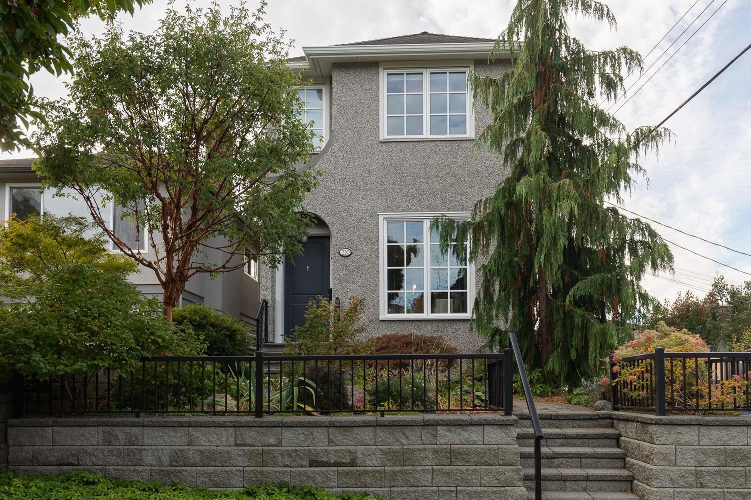- Houseful
- BC
- Vancouver
- Kerrisdale
- 1670 West 49th Avenue
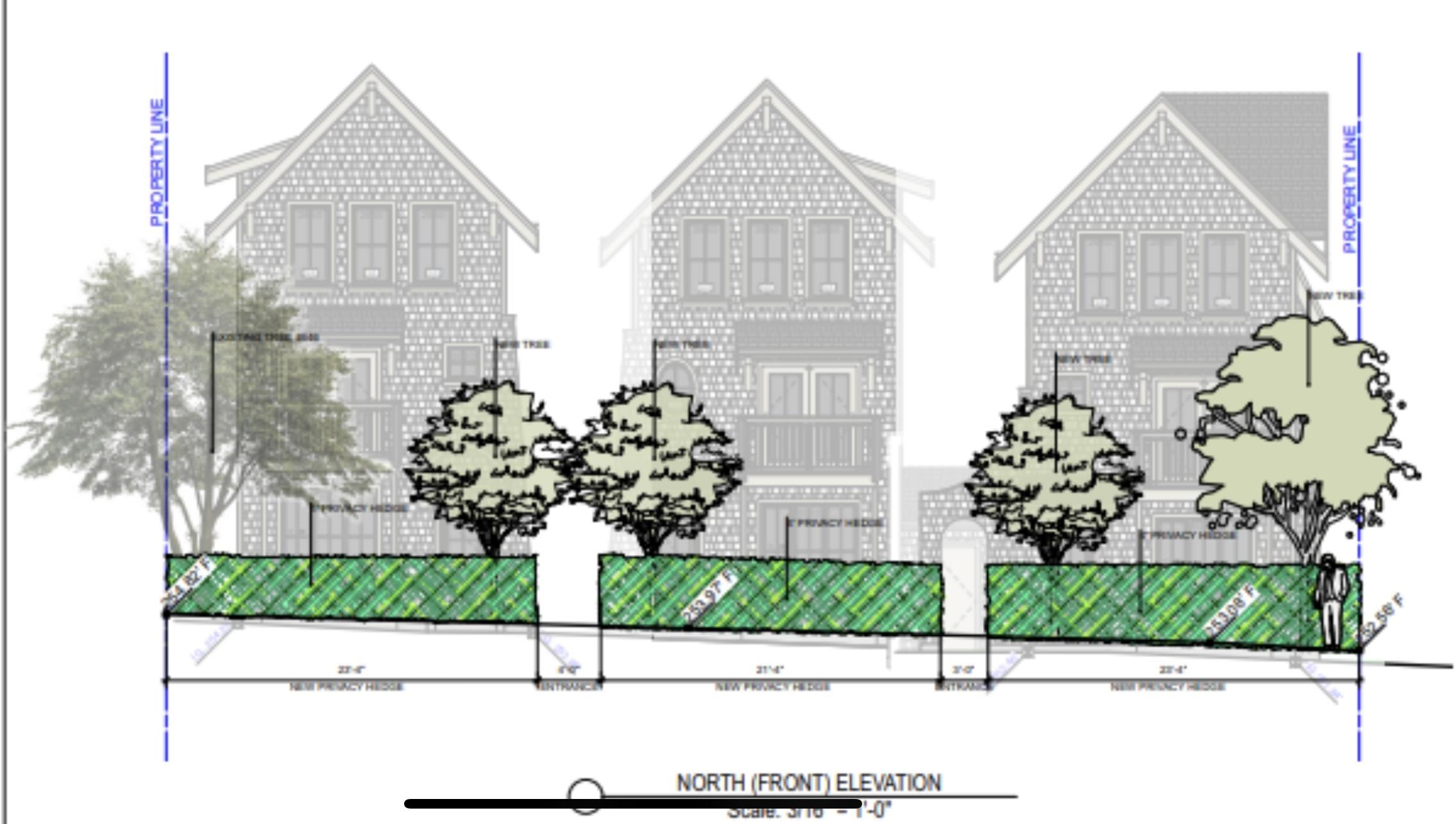
Highlights
Description
- Home value ($/Sqft)$1,831/Sqft
- Time on Houseful
- Property typeResidential
- Neighbourhood
- CommunityShopping Nearby
- Median school Score
- Year built1912
- Mortgage payment
DEVELOPMENT READY!! Well-maintained and recently updated character home in the desirable South Granville!! Spectacular 75' x 145' corner lot with incredible light and privacy. Over 4,000 square feet 3 levels home features spacious principal rooms including entertainment sized living & dining rooms as well as a cozy family room. Upper level offers 3 spacious bedrooms with 2 full bathrooms, solarium and laundry. Lower level is fully finished, with good ceiling height. Tremendous potential to move in, restore build a new dream home, redevelop including a laneway house, or even subdivision. School catchment: Maple Grove Elementary & Magee Secondary.
MLS®#R3047175 updated 1 month ago.
Houseful checked MLS® for data 1 month ago.
Home overview
Amenities / Utilities
- Heat source Hot water, natural gas
- Sewer/ septic Public sewer, sanitary sewer
Exterior
- Construction materials
- Foundation
- Roof
- Fencing Fenced
- # parking spaces 6
- Parking desc
Interior
- # full baths 3
- # half baths 1
- # total bathrooms 4.0
- # of above grade bedrooms
- Appliances Washer/dryer, dishwasher, refrigerator, stove, microwave
Location
- Community Shopping nearby
- Area Bc
- Water source Public
- Zoning description Rs6
- Directions 5f2a2774f0319c1e825ff79cb8f05566
Lot/ Land Details
- Lot dimensions 10875.0
Overview
- Lot size (acres) 0.25
- Basement information Finished
- Building size 2939.0
- Mls® # R3047175
- Property sub type Single family residence
- Status Active
- Tax year 2025
Rooms Information
metric
- Bedroom 4.242m X 4.902m
Level: Above - Laundry 1.626m X 2.565m
Level: Above - Bedroom 3.988m X 4.851m
Level: Above - Solarium 2.489m X 2.591m
Level: Above - Primary bedroom 4.75m X 5.512m
Level: Above - Mud room 1.549m X 3.937m
Level: Basement - Bedroom 2.261m X 3.886m
Level: Basement - Bedroom 2.184m X 3.886m
Level: Basement - Recreation room 4.445m X 6.198m
Level: Basement - Workshop 2.794m X 4.191m
Level: Basement - Foyer 2.388m X 3.048m
Level: Main - Family room 4.166m X 4.521m
Level: Main - Kitchen 3.353m X 3.632m
Level: Main - Eating area 2.54m X 2.769m
Level: Main - Dining room 4.572m X 4.699m
Level: Main - Living room 4.699m X 5.766m
Level: Main
SOA_HOUSEKEEPING_ATTRS
- Listing type identifier Idx

Lock your rate with RBC pre-approval
Mortgage rate is for illustrative purposes only. Please check RBC.com/mortgages for the current mortgage rates
$-14,347
/ Month25 Years fixed, 20% down payment, % interest
$
$
$
%
$
%

Schedule a viewing
No obligation or purchase necessary, cancel at any time

