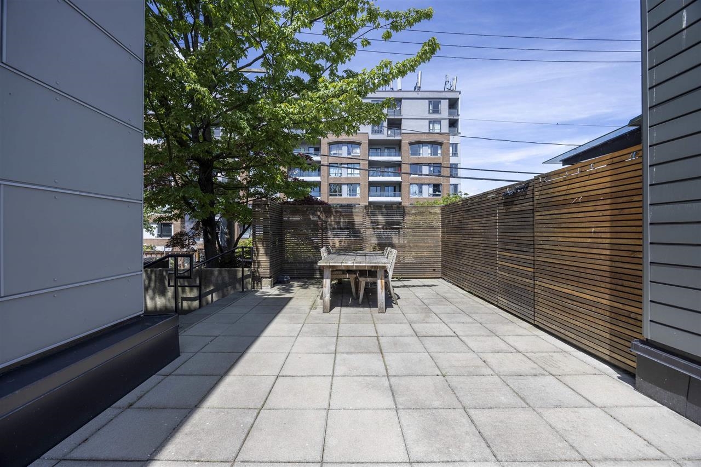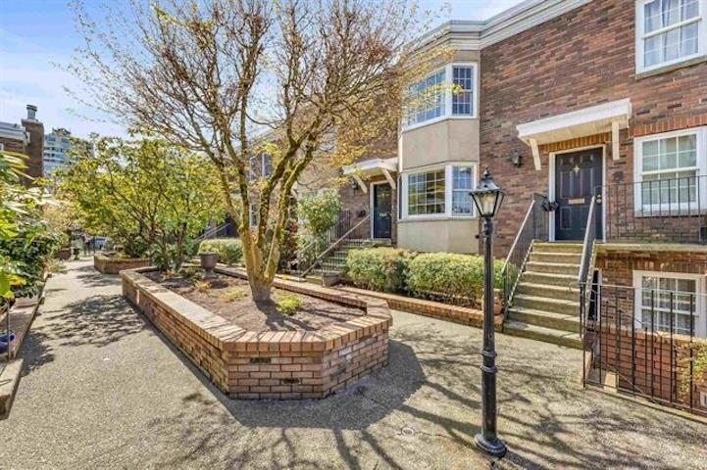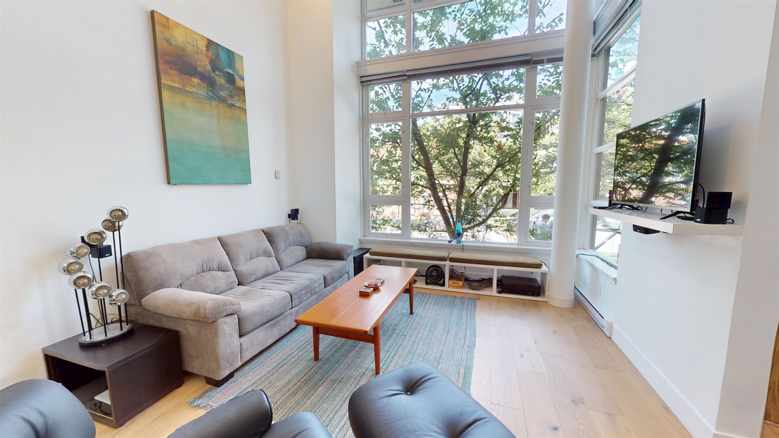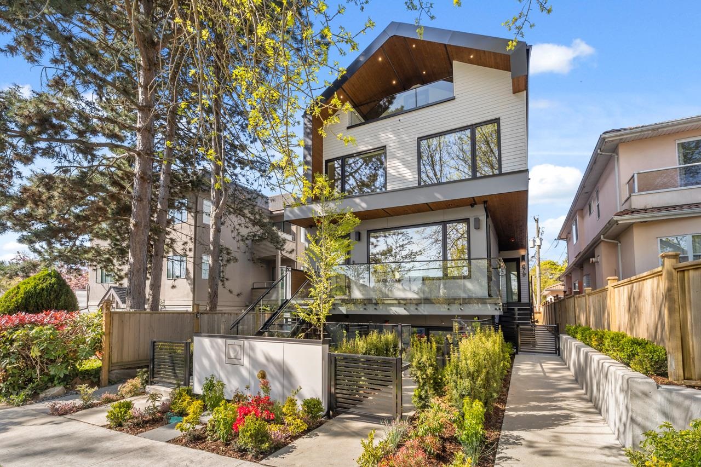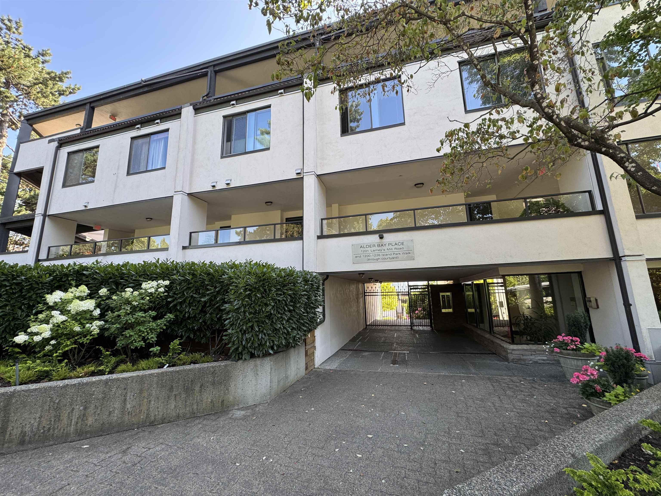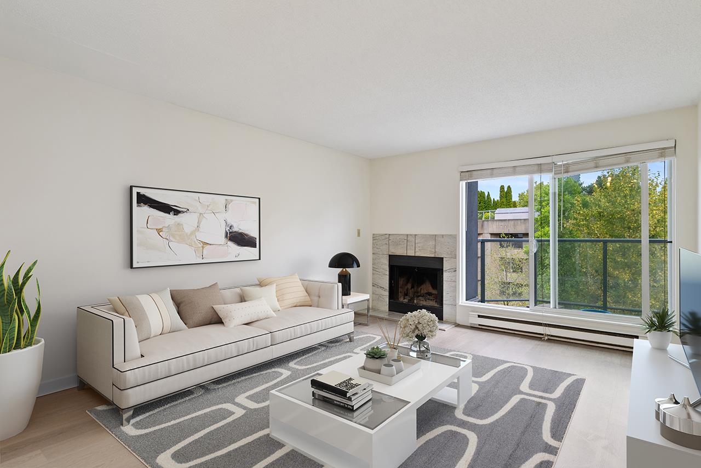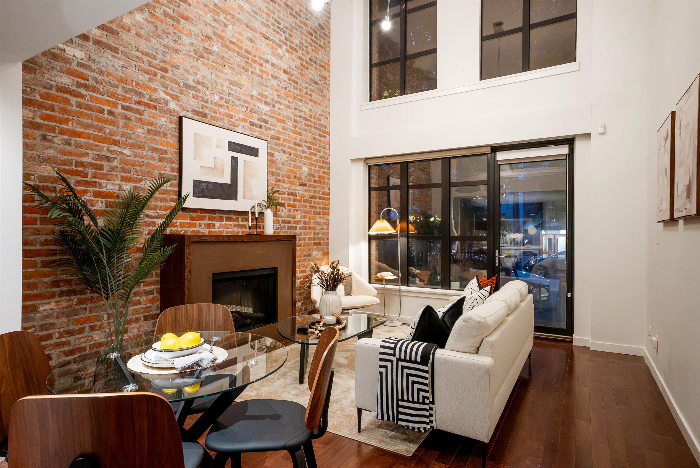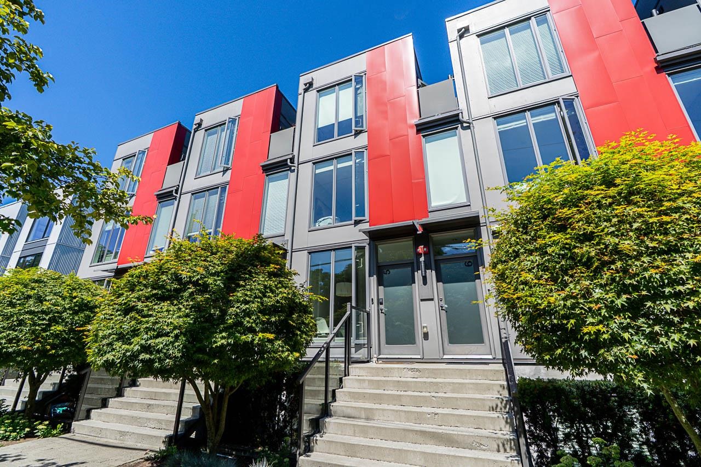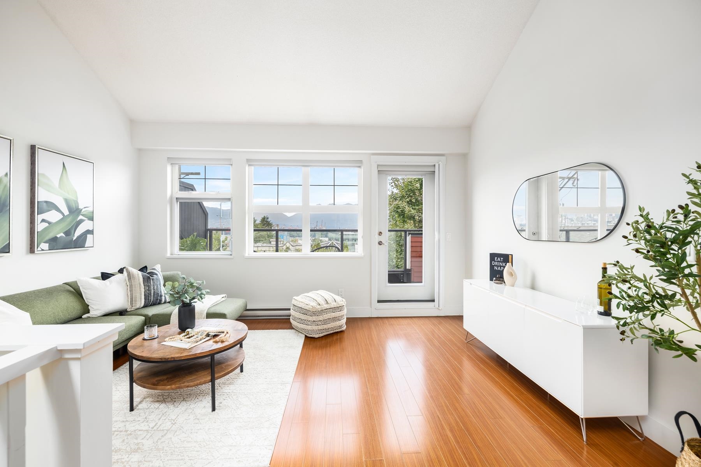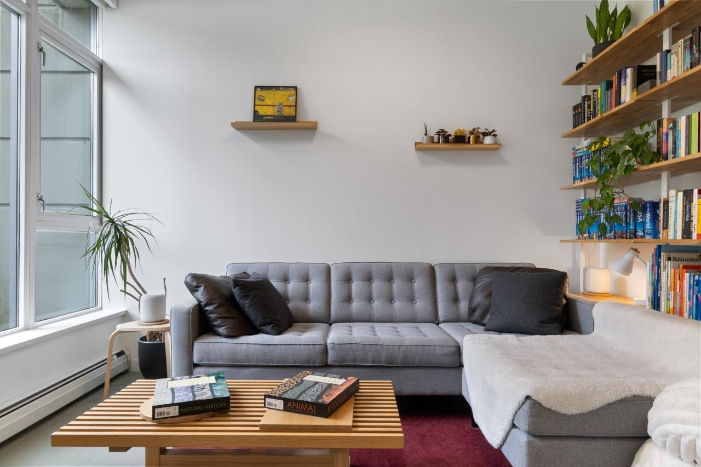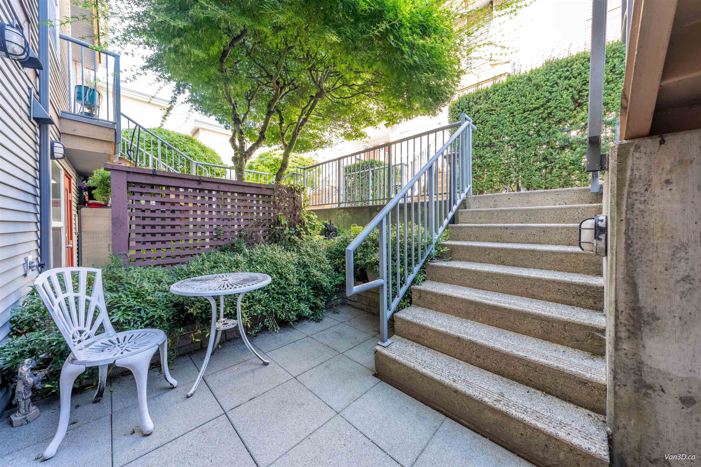- Houseful
- BC
- Vancouver
- Mt. Pleasant
- 1672 Pullman Porter Street
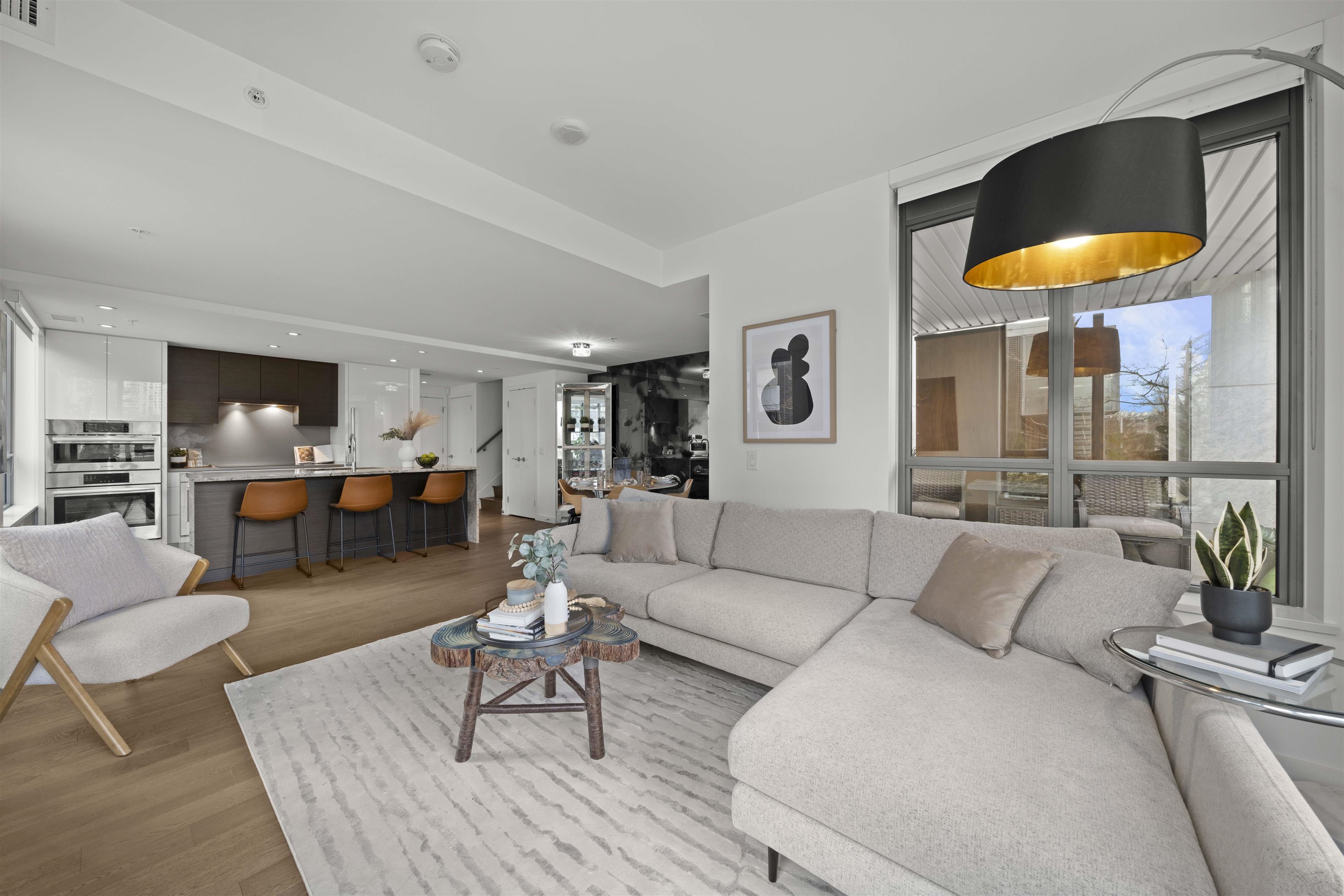
1672 Pullman Porter Street
1672 Pullman Porter Street
Highlights
Description
- Home value ($/Sqft)$1,178/Sqft
- Time on Houseful
- Property typeResidential
- Neighbourhood
- CommunityShopping Nearby
- Median school Score
- Year built2018
- Mortgage payment
Discover LUXURY WATERFRONT LIVING at Navio North by Award-Winning CONCERT Properties! This rarely available 3 bed, 3 bath + flex CORNER townhome features a spacious open concept layout, overheight ceilings, hardwood flooring, AC, electric fireplace. Entertain your friends and family in the gourmet chef's kitchen w/premium integrated BOSCH appliances, double wall oven, beautiful granite slab countertops. Retreat to the king-size primary thoughtfully designed w/his & her closets and luxurious 5 piece ensuite, w/smart hygiene toilet and NUHEAT floor heating. Amenities include a fitness facility, social lounge w/outdoor terrace. Nestled along the seawall, just steps to OLYMPIC VILLAGE and adjacent to the upcoming 6-acre waterfront park! 2 side-by-side parking stalls and 1 storage locker.
Home overview
- Heat source Heat pump
- Sewer/ septic Public sewer, sanitary sewer, storm sewer
- # total stories 12.0
- Construction materials
- Foundation
- Roof
- # parking spaces 2
- Parking desc
- # full baths 3
- # total bathrooms 3.0
- # of above grade bedrooms
- Appliances Washer/dryer, dishwasher, refrigerator, stove, microwave
- Community Shopping nearby
- Area Bc
- Subdivision
- View Yes
- Water source Public
- Zoning description Cd-1
- Directions 9fbacea7a1cb4692cff330158b077b4a
- Basement information None
- Building size 1569.0
- Mls® # R3026915
- Property sub type Townhouse
- Status Active
- Virtual tour
- Tax year 2024
- Primary bedroom 3.404m X 3.886m
Level: Above - Office 1.219m X 2.718m
Level: Above - Bedroom 2.997m X 3.048m
Level: Above - Bedroom 1.829m X 2.845m
Level: Above - Living room 3.2m X 6.35m
Level: Main - Kitchen 2.591m X 3.353m
Level: Main - Foyer 1.854m X 2.667m
Level: Main - Dining room 2.21m X 3.912m
Level: Main
- Listing type identifier Idx

$-4,931
/ Month

