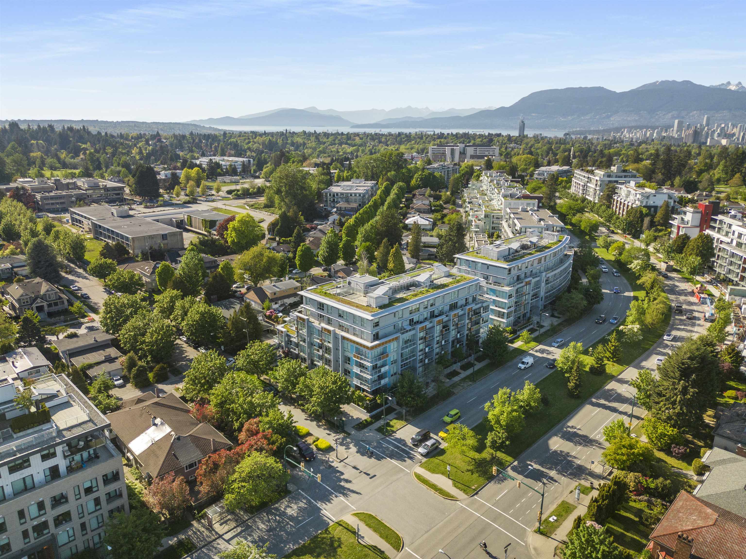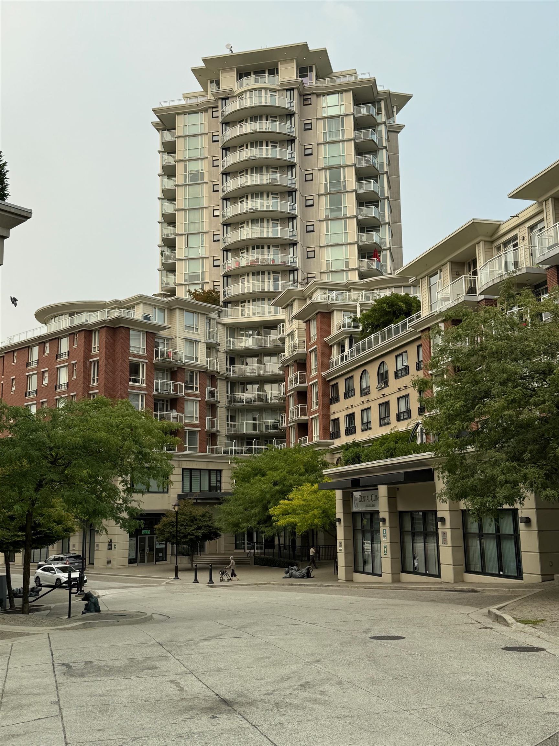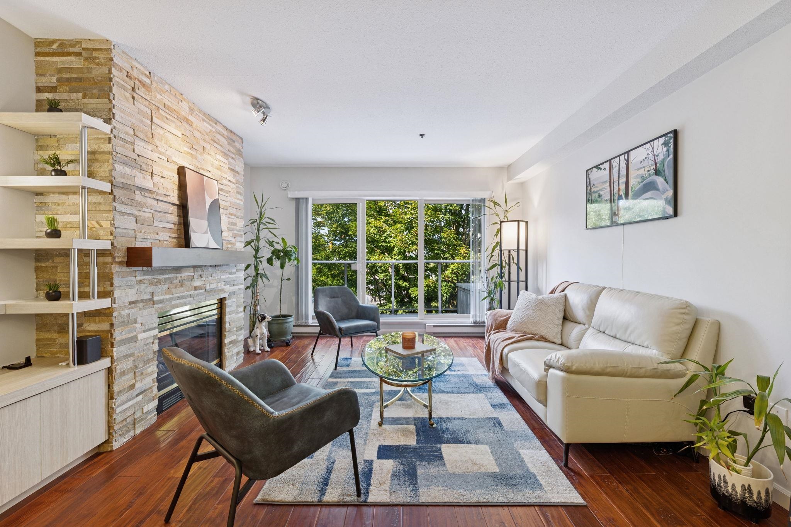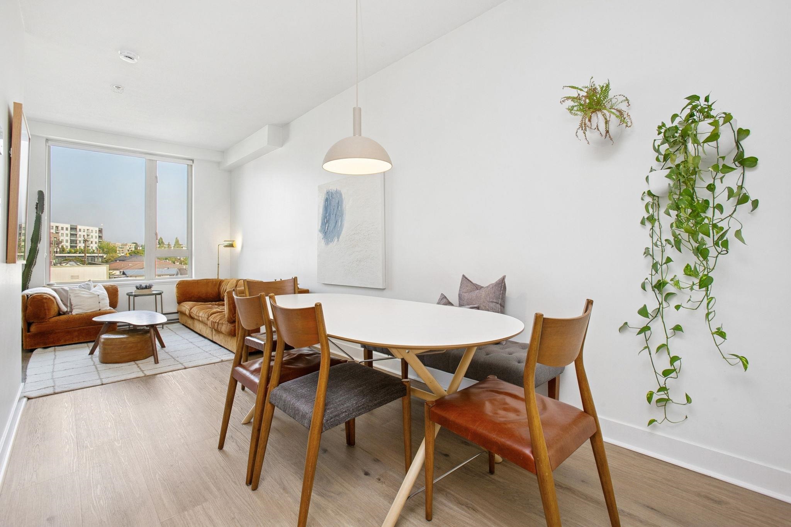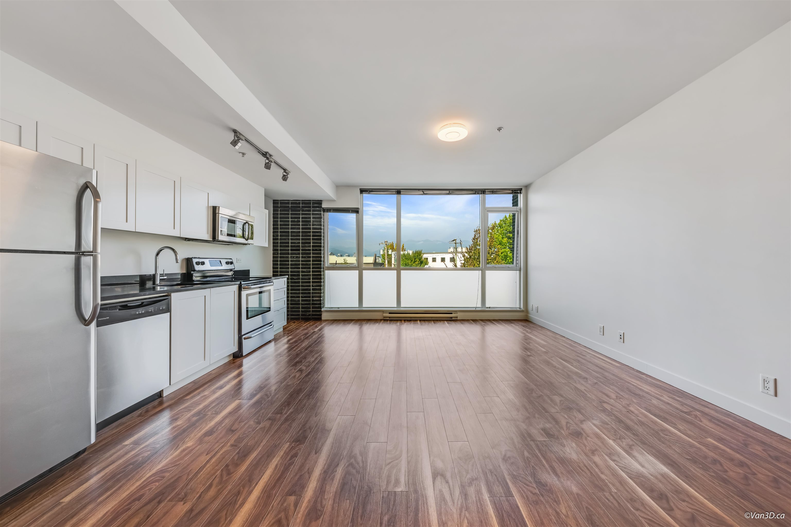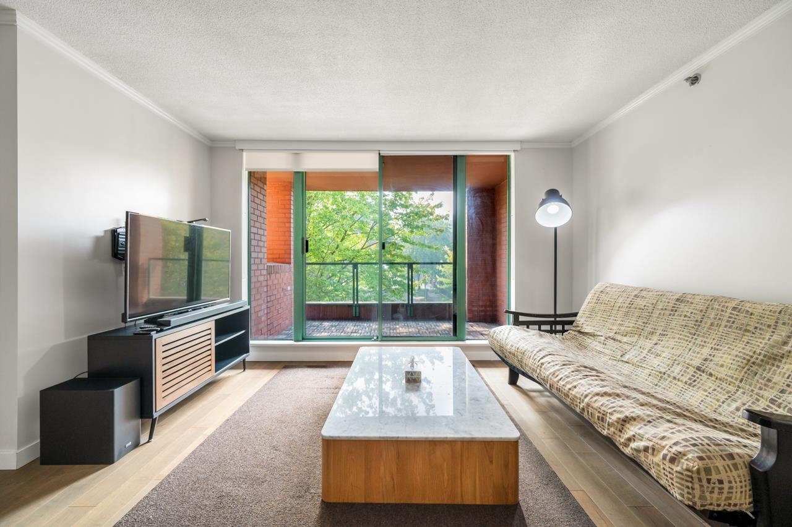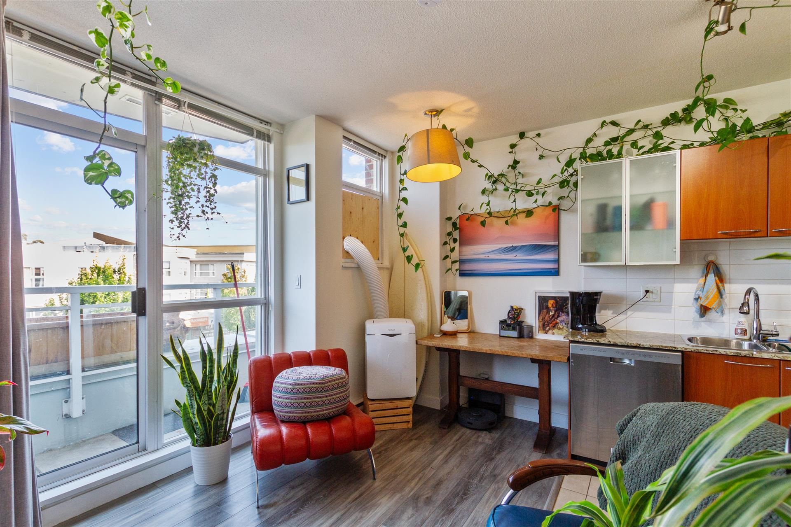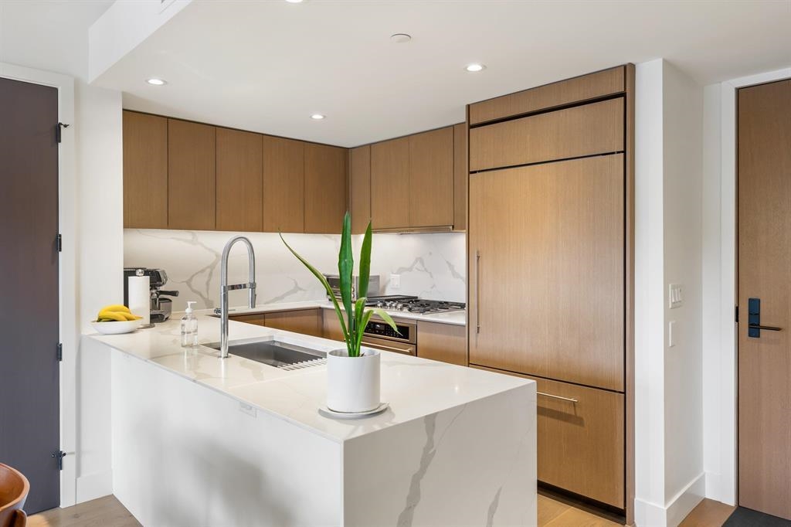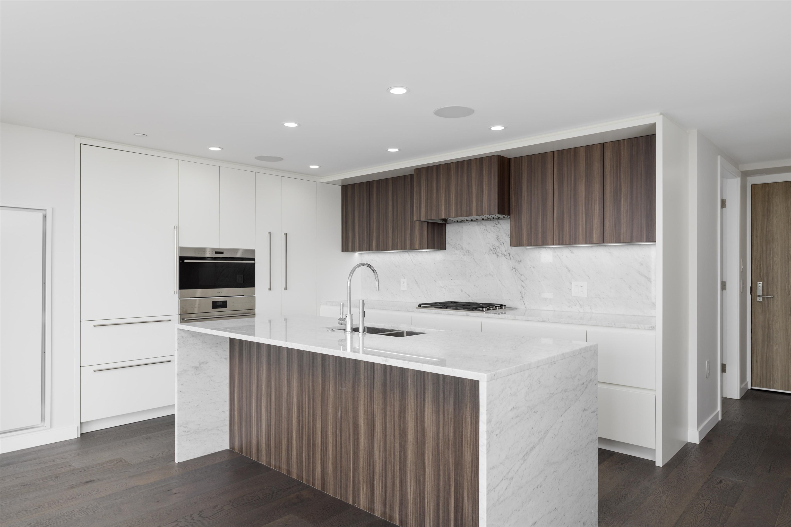- Houseful
- BC
- Vancouver
- Riley Park
- 168 East 35th Avenue #302
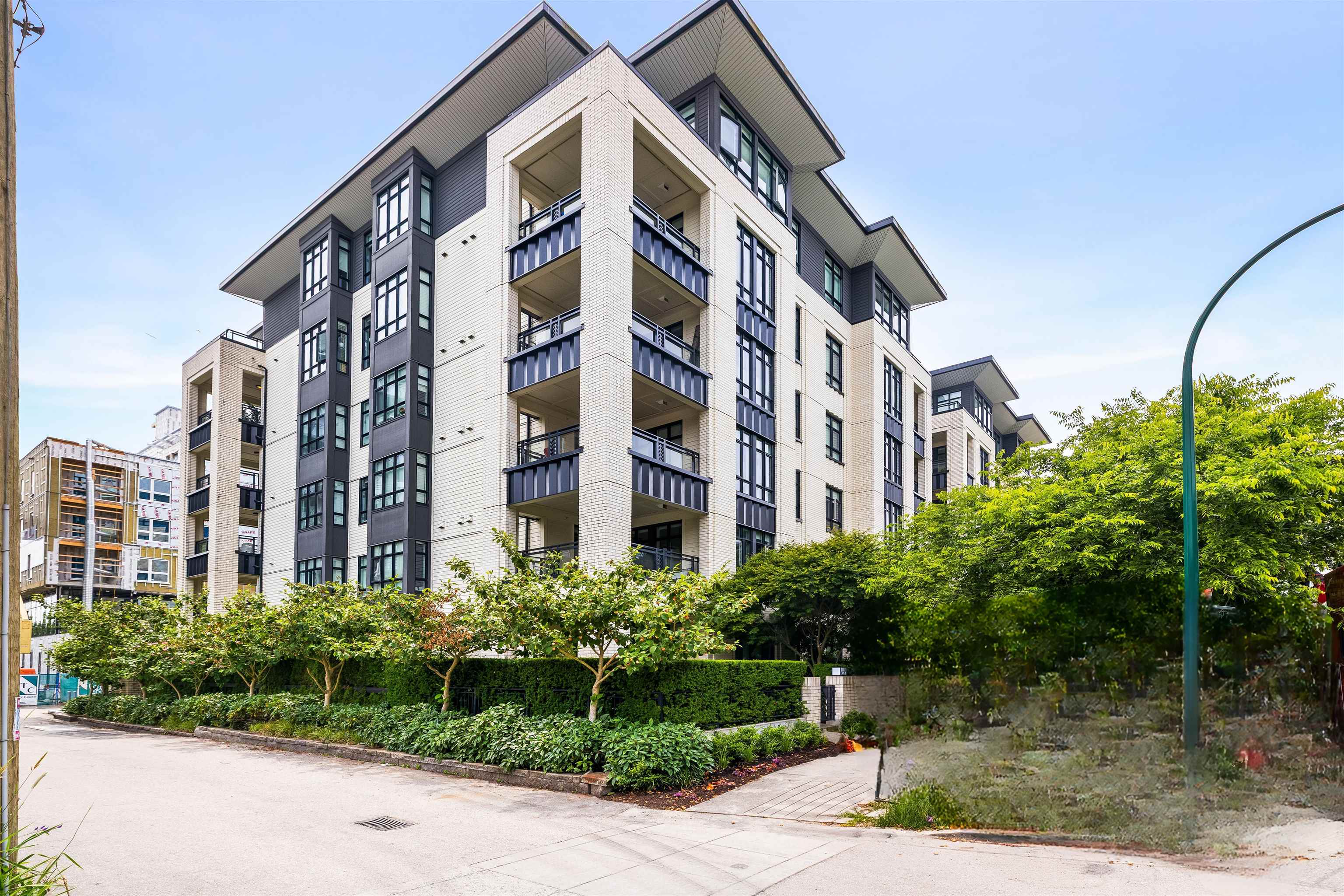
168 East 35th Avenue #302
For Sale
57 Days
$1,299,000
2 beds
2 baths
1,075 Sqft
168 East 35th Avenue #302
For Sale
57 Days
$1,299,000
2 beds
2 baths
1,075 Sqft
Highlights
Description
- Home value ($/Sqft)$1,208/Sqft
- Time on Houseful
- Property typeResidential
- Neighbourhood
- CommunityShopping Nearby
- Median school Score
- Year built2017
- Mortgage payment
Welcome to James Walk by Mosaic Homes — a stunning, air-conditioned 2-bedroom + den corner residence in the heart of Vancouver’s coveted Main Street neighbourhood. Offering over 1,075 sq ft of refined living, this home features 9 ft ceilings w/ crown mouldings and a sophisticated palette throughout. The chef’s kitchen includes a Bertazzoni gas range, Fisher & Paykel fridge, Bosch dishwasher, quartz counters, shaker cabinetry, and white tile backsplash. Spacious bedrooms, spa-like bathrooms, radiant in-floor heating, a spacious, covered south facing balcony and EV-ready parking stall complete the package. Steps to Queen Elizabeth Park, Hillcrest Centre, schools, and rapid transit.
MLS®#R3025554 updated 1 month ago.
Houseful checked MLS® for data 1 month ago.
Home overview
Amenities / Utilities
- Heat source Electric, hot water, radiant
- Sewer/ septic Public sewer, sanitary sewer, storm sewer
Exterior
- # total stories 7.0
- Construction materials
- Foundation
- Roof
- # parking spaces 2
- Parking desc
Interior
- # full baths 2
- # total bathrooms 2.0
- # of above grade bedrooms
- Appliances Washer/dryer, dishwasher, refrigerator, stove
Location
- Community Shopping nearby
- Area Bc
- Subdivision
- View No
- Water source Public
- Zoning description Cd-1
- Directions Ce383be400f7cc46398c606ad824021a
Overview
- Basement information None
- Building size 1075.0
- Mls® # R3025554
- Property sub type Apartment
- Status Active
- Tax year 2024
Rooms Information
metric
- Storage 1.626m X 1.981m
Level: Main - Foyer 1.499m X 1.6m
Level: Main - Bedroom 2.692m X 3.2m
Level: Main - Kitchen 2.565m X 3.912m
Level: Main - Primary bedroom 3.327m X 3.073m
Level: Main - Living room 4.597m X 3.607m
Level: Main - Dining room 2.946m X 3.404m
Level: Main
SOA_HOUSEKEEPING_ATTRS
- Listing type identifier Idx

Lock your rate with RBC pre-approval
Mortgage rate is for illustrative purposes only. Please check RBC.com/mortgages for the current mortgage rates
$-3,464
/ Month25 Years fixed, 20% down payment, % interest
$
$
$
%
$
%

Schedule a viewing
No obligation or purchase necessary, cancel at any time
Nearby Homes
Real estate & homes for sale nearby

