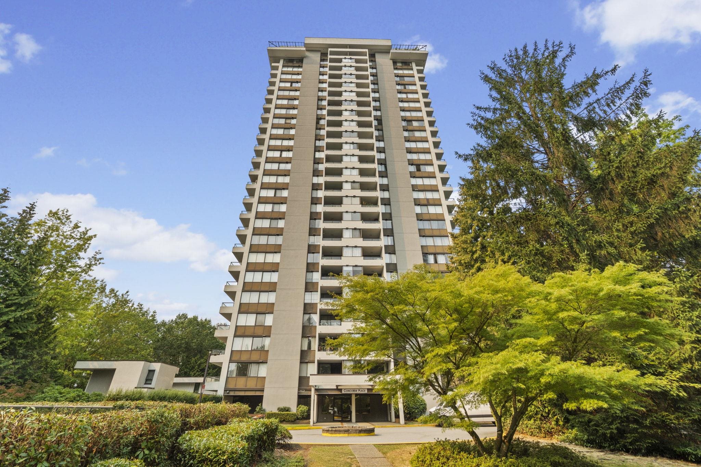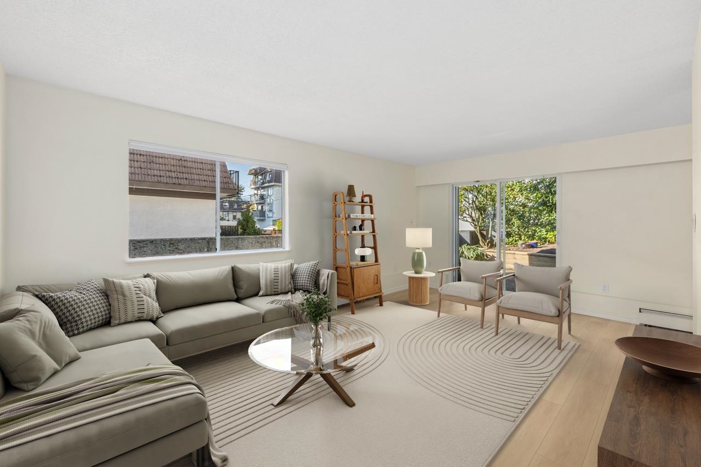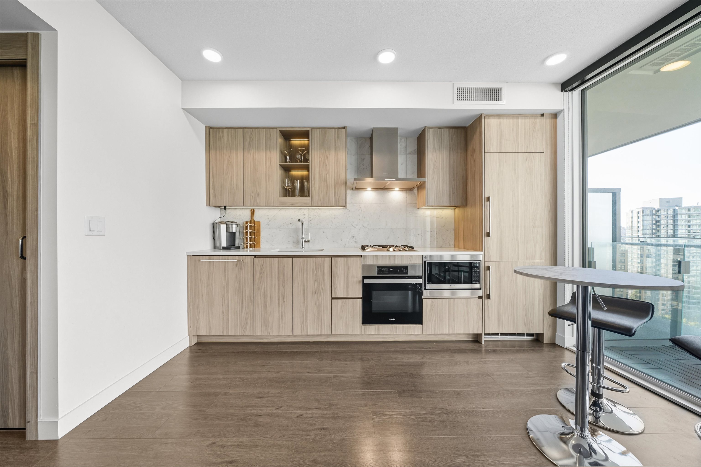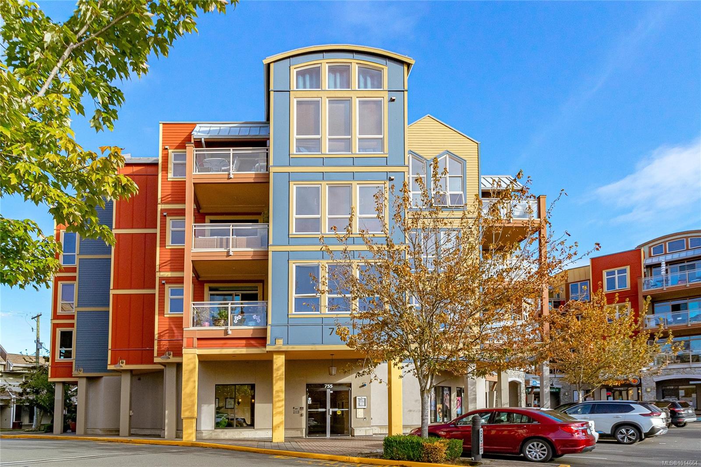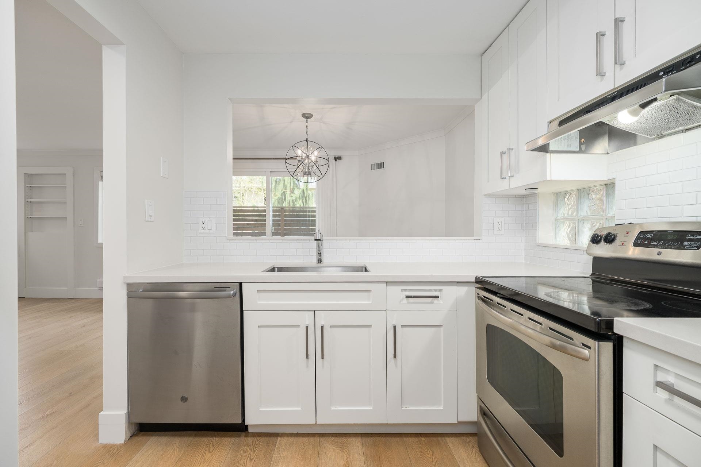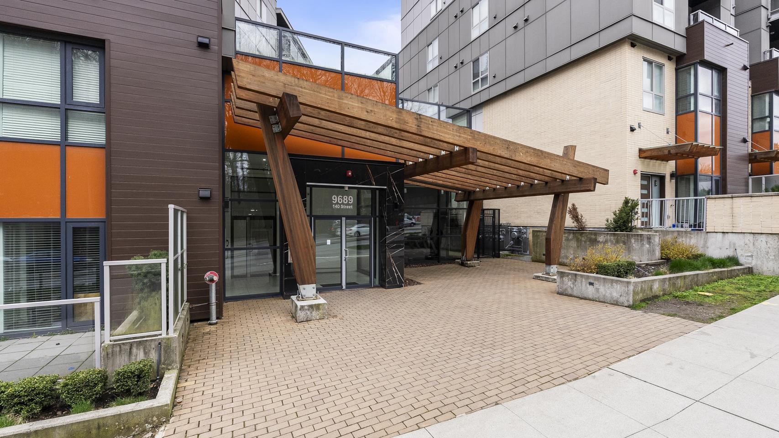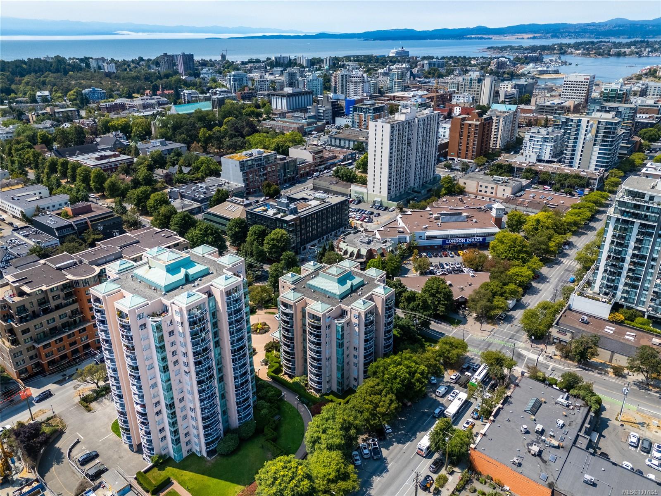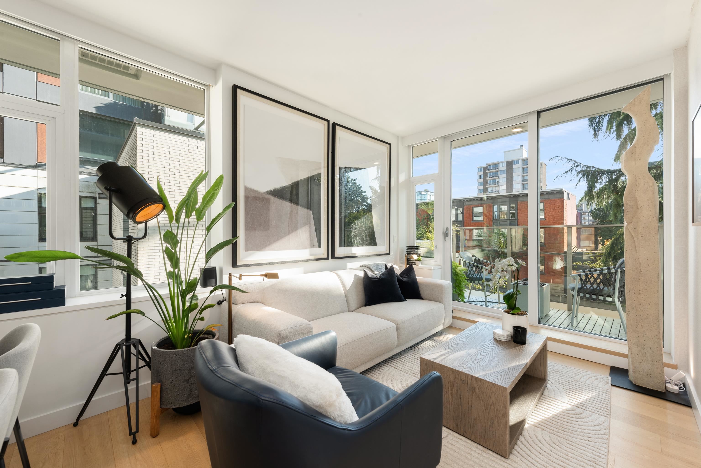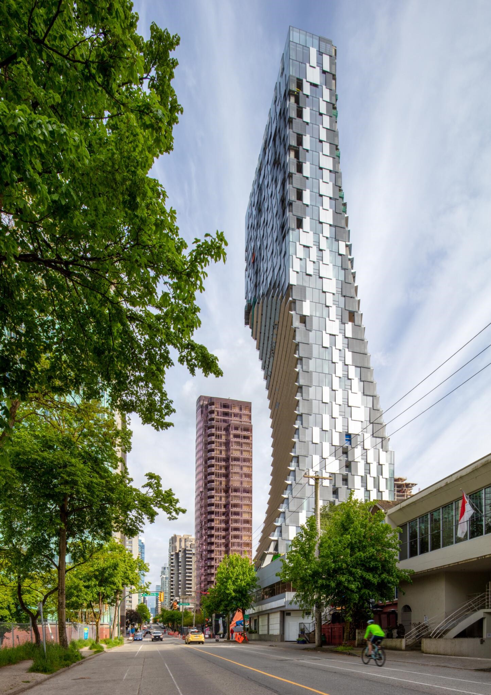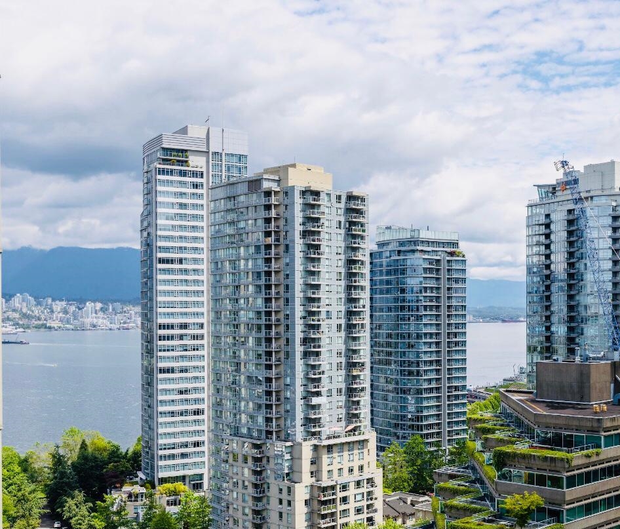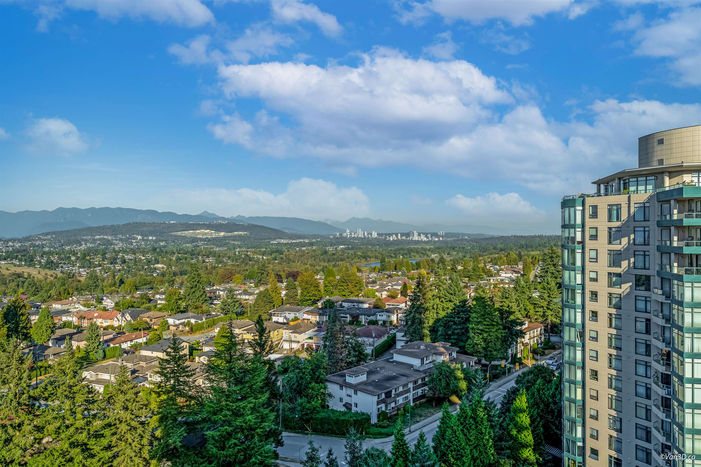- Houseful
- BC
- Vancouver
- Kensington - Cedar Cottage
- 1680 East 12th Avenue #205

1680 East 12th Avenue #205
1680 East 12th Avenue #205
Highlights
Description
- Home value ($/Sqft)$1,132/Sqft
- Time on Houseful
- Property typeResidential
- Neighbourhood
- CommunityShopping Nearby
- Median school Score
- Year built2026
- Mortgage payment
Welcome to ACE, a collection of 61 homes coming to the corner of Commercial Drive & East 12th Avenue, steps to restaurants, the skytrain & all that "The Drive" has to offer! This spacious 3 bed, 2 bath home features quality finishes including integrated Fulgor Milano kitchen appliances w/5 burner gas stove, quartz countertops, Kohler plumbing fixtures, full-sized Whirlpool wash/dry & heat pump. Efficiently laid out floorplan w/open concept entertainment space. Enjoy watching the sunrise in this north east corner home. The homes at ACE are a 6 minute walk to the Commercial Broadway Skytrain line & offer easy access to downtown or the tri-cities. ACE presentation Centre is closed but display homes are coming soon. Please call for more details- move in early 2026!
Home overview
- Heat source Forced air, heat pump
- Sewer/ septic Public sewer, sanitary sewer, storm sewer
- # total stories 6.0
- Construction materials
- Foundation
- Roof
- # parking spaces 1
- Parking desc
- # full baths 2
- # total bathrooms 2.0
- # of above grade bedrooms
- Appliances Washer/dryer, dishwasher, refrigerator, stove, microwave, oven, range top
- Community Shopping nearby
- Area Bc
- Subdivision
- Water source Public
- Zoning description Cd 1
- Directions 61a5dc85777fc066fad8c9181f7ef117
- Basement information None
- Building size 976.0
- Mls® # R3050884
- Property sub type Apartment
- Status Active
- Kitchen 4.115m X 2.464m
Level: Main - Bedroom 2.642m X 2.667m
Level: Main - Bedroom 2.718m X 3.2m
Level: Main - Dining room 1.524m X 2.743m
Level: Main - Living room 2.845m X 2.794m
Level: Main - Bedroom 2.642m X 2.667m
Level: Main - Den 1.219m X 2.591m
Level: Main
- Listing type identifier Idx


