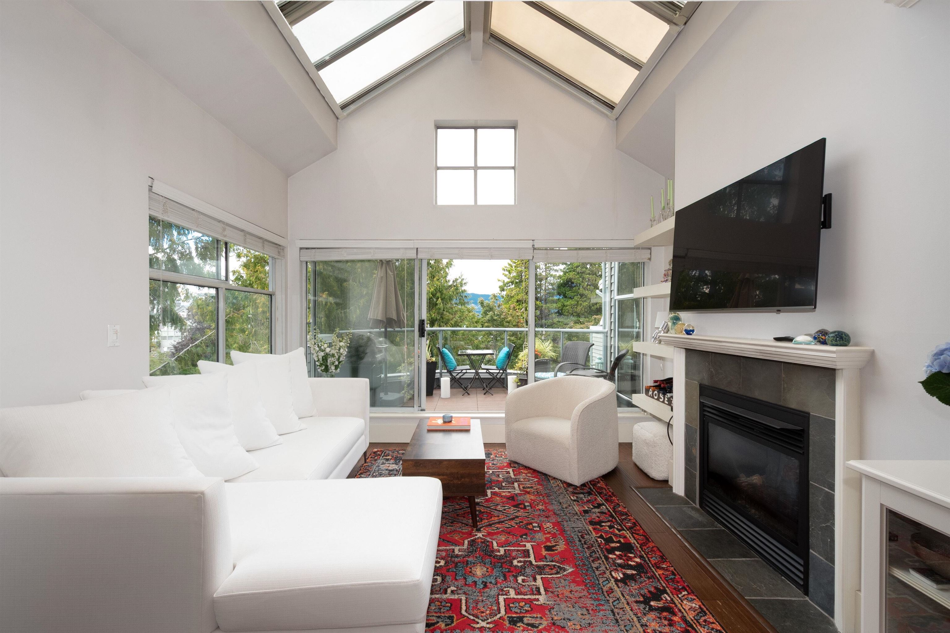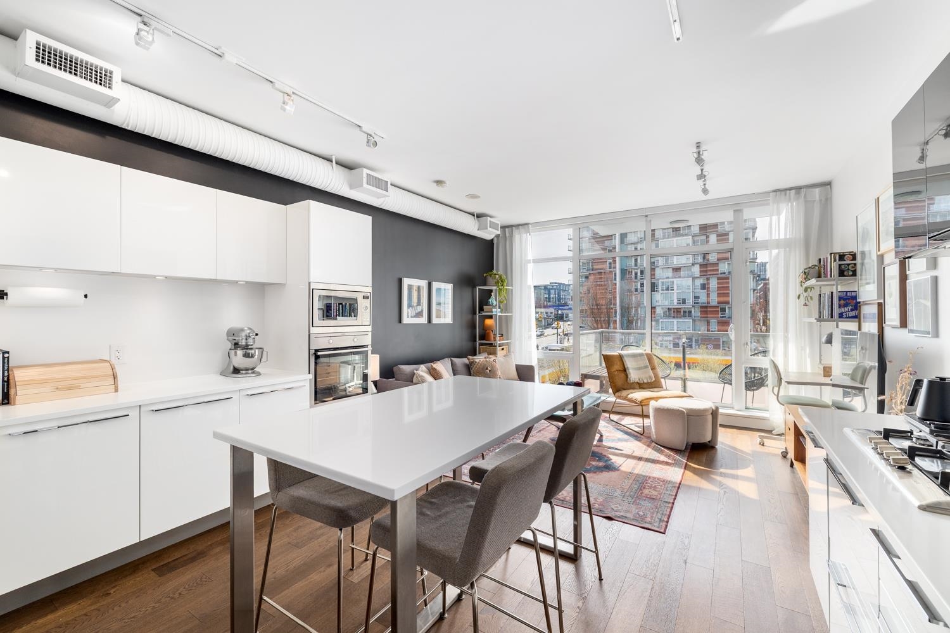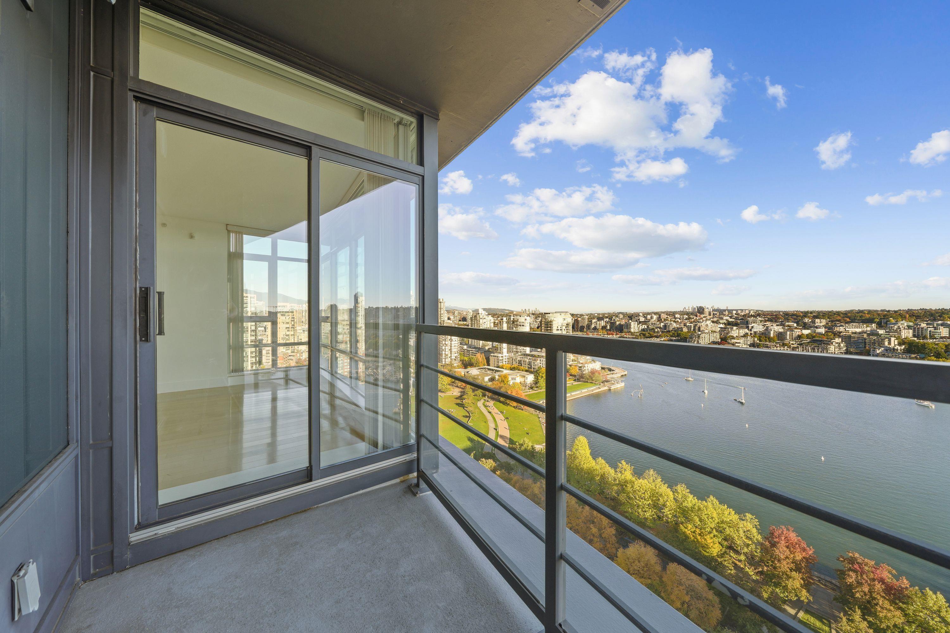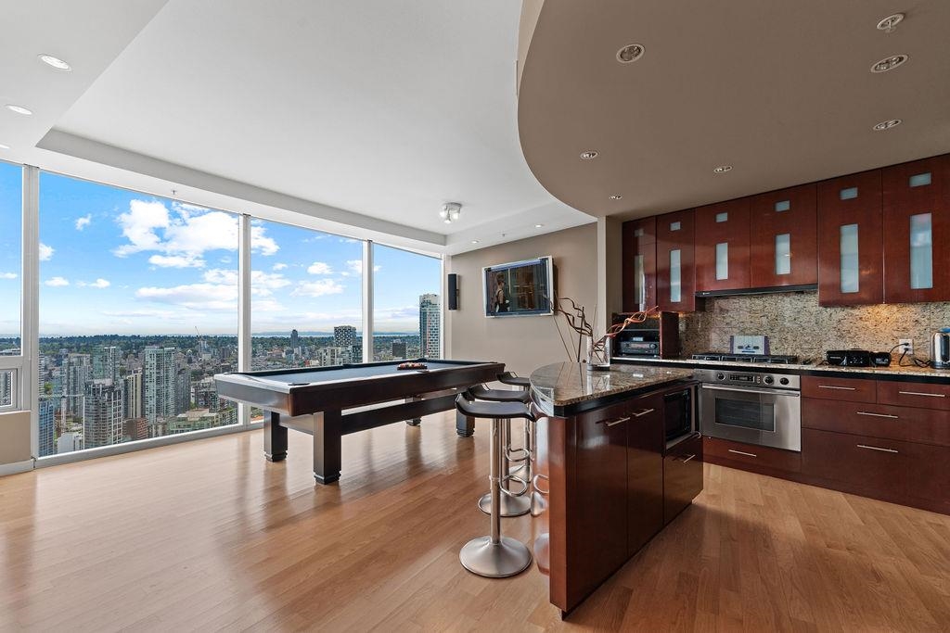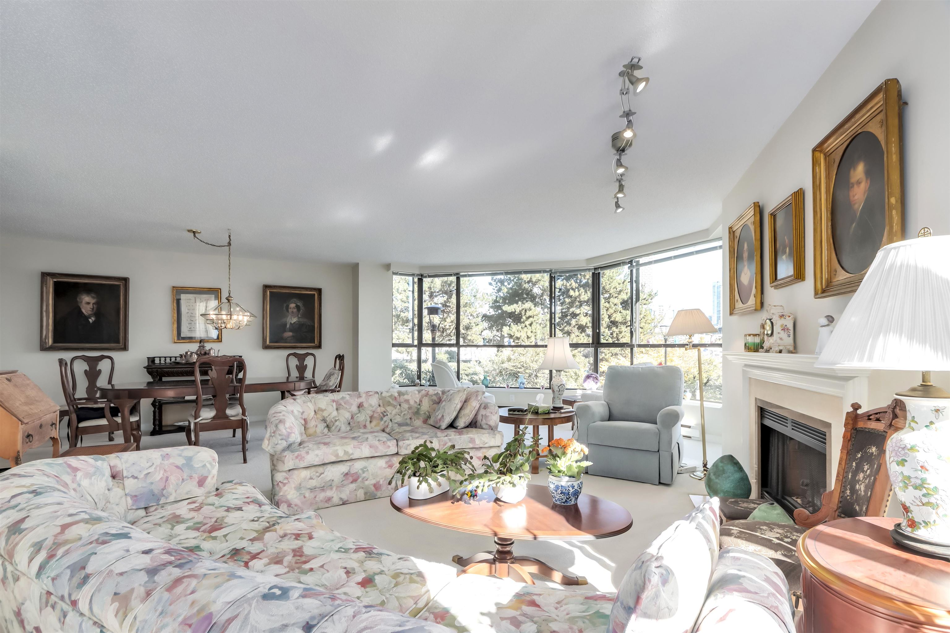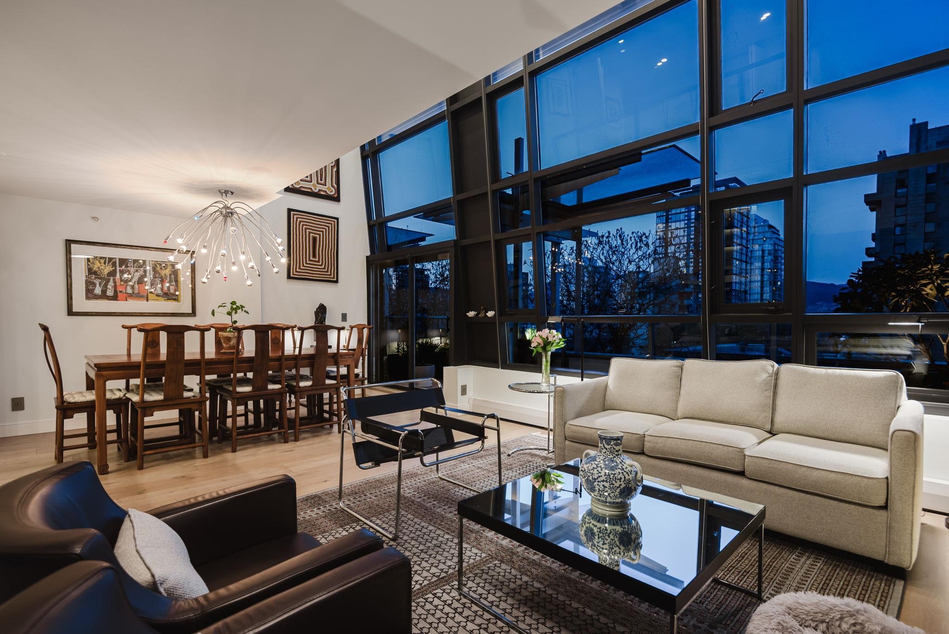
Highlights
Description
- Home value ($/Sqft)$1,155/Sqft
- Time on Houseful
- Property typeResidential
- StylePenthouse
- Neighbourhood
- CommunityShopping Nearby
- Median school Score
- Year built1998
- Mortgage payment
Step into luxury with this stunning 1800 sq. ft. 2-level penthouse featuring modern design and premium finishes, 3 beds, 2.5 baths, and sweeping North Shore views at the bottom of Robson Street. The open-concept layout features a custom renovation, offering a chef’s kitchen with Miele & Fisher Paykel appliances, a gas fireplace, and two-story floor-to-ceiling windows with remote control window coverings. The primary suite includes a walk-in closet and spa-like ensuite with a claw-foot tub, rain shower, and heated floors. Enjoy Pacific Robson Palais, originally built to high-end commercial standards, featuring a large, private balcony, 2 parking, locker, and access to upscale amenities: indoor pool, hot tub, sauna, and gym — all in a slower-paced Robson Street. Urban living elevated.
Home overview
- Heat source Baseboard, radiant
- Sewer/ septic Public sewer, sanitary sewer, storm sewer
- # total stories 6.0
- Construction materials
- Foundation
- Roof
- # parking spaces 2
- Parking desc
- # full baths 2
- # half baths 1
- # total bathrooms 3.0
- # of above grade bedrooms
- Appliances Washer/dryer, dishwasher, refrigerator, stove, microwave
- Community Shopping nearby
- Area Bc
- Subdivision
- View Yes
- Water source Public
- Zoning description Csa
- Basement information None
- Building size 1801.0
- Mls® # R3050545
- Property sub type Apartment
- Status Active
- Virtual tour
- Tax year 2024
- Walk-in closet 2.108m X 1.93m
Level: Above - Primary bedroom 3.2m X 5.436m
Level: Above - Bedroom 3.226m X 4.242m
Level: Above - Living room 4.572m X 5.055m
Level: Main - Foyer 2.108m X 2.159m
Level: Main - Kitchen 3.048m X 5.105m
Level: Main - Dining room 4.242m X 2.438m
Level: Main - Bedroom 3.531m X 3.175m
Level: Main
- Listing type identifier Idx

$-5,547
/ Month



