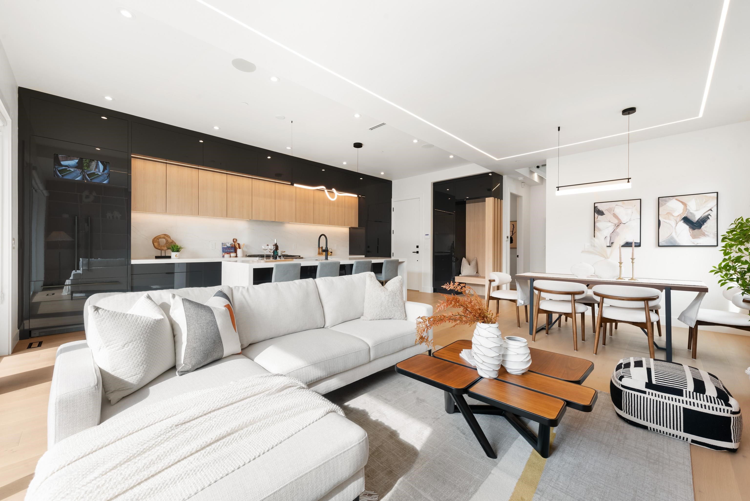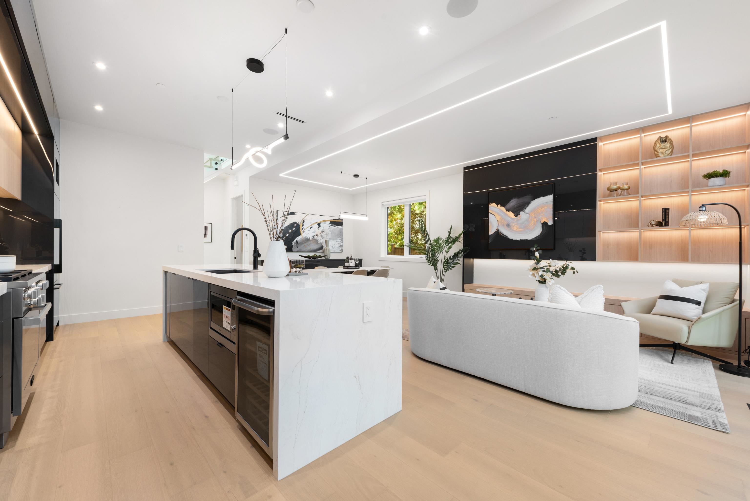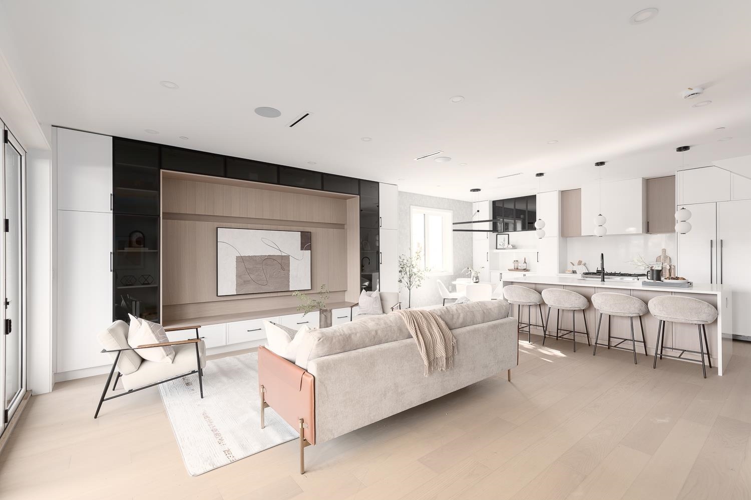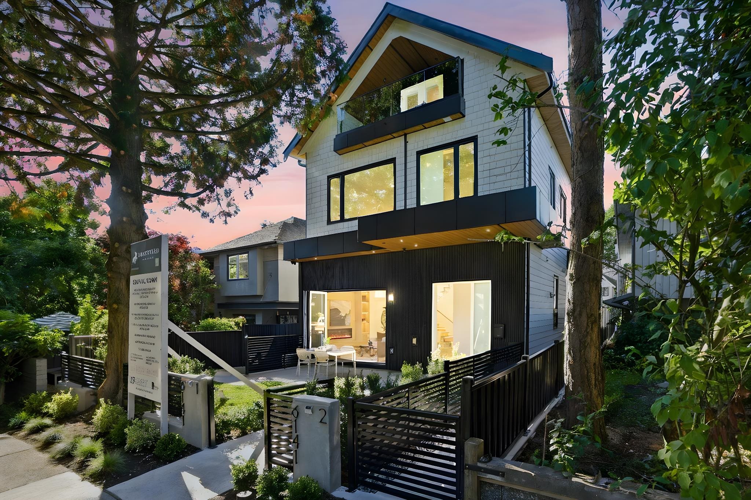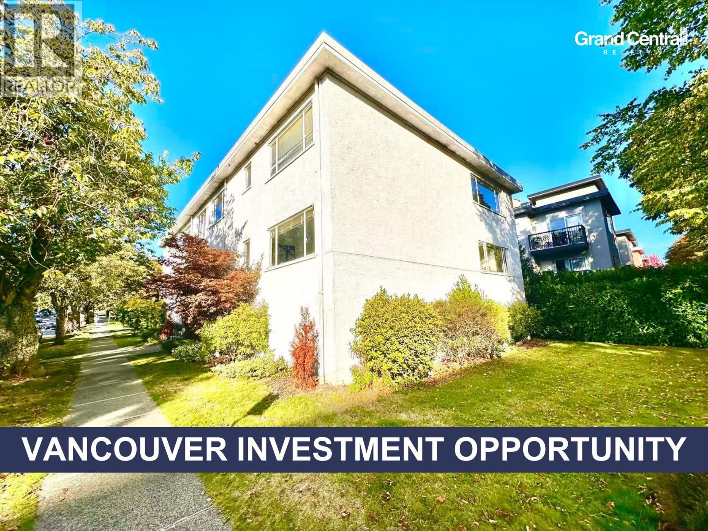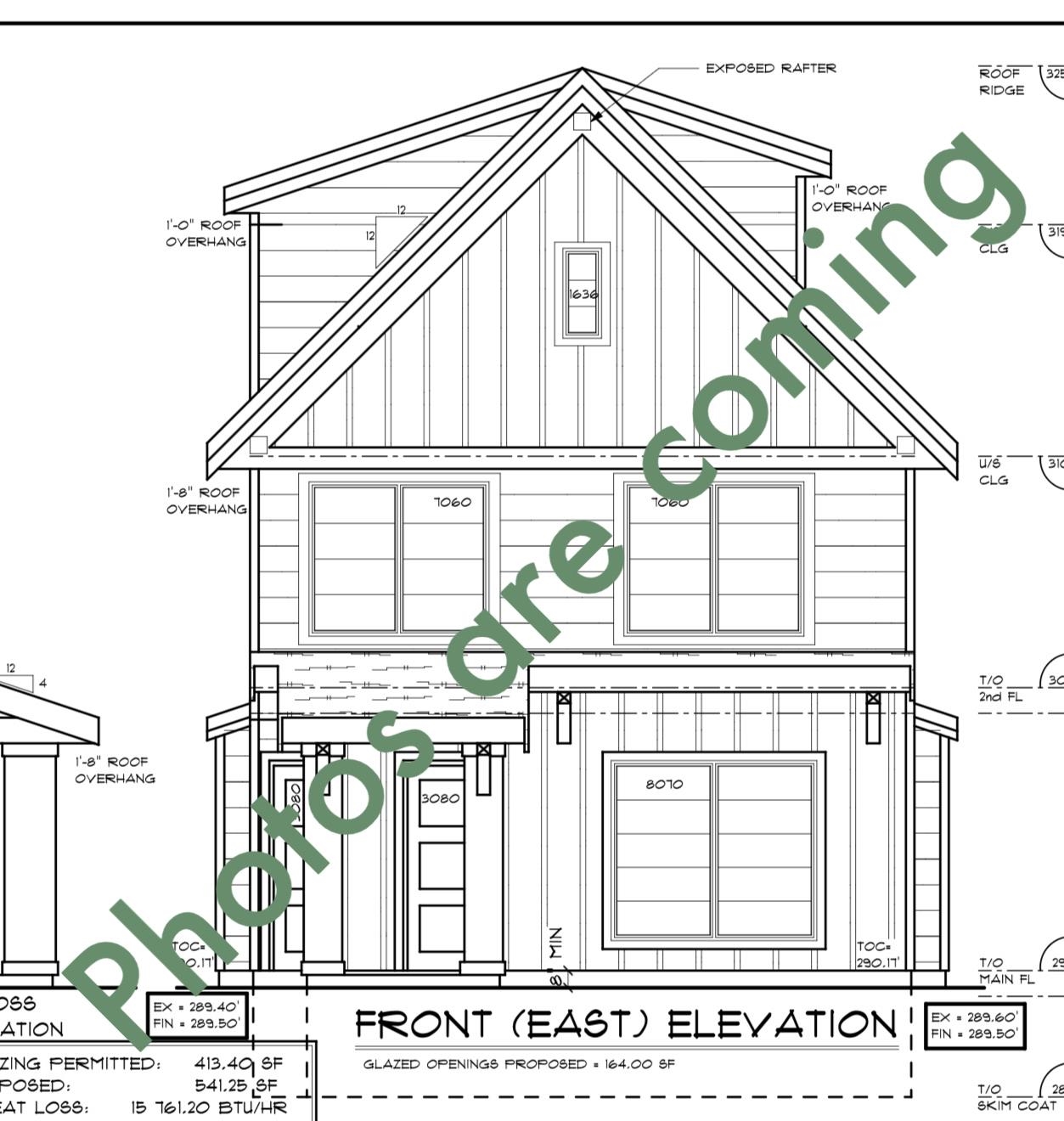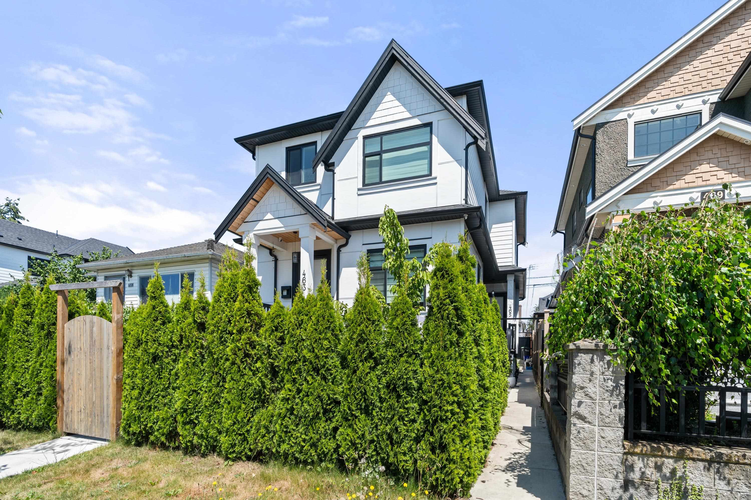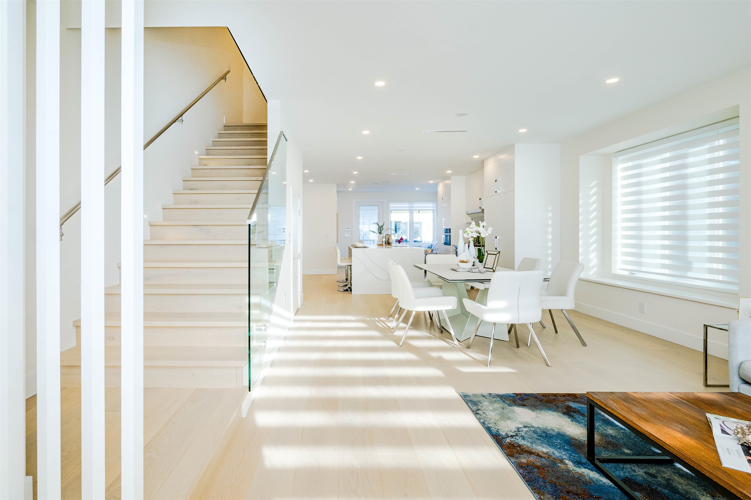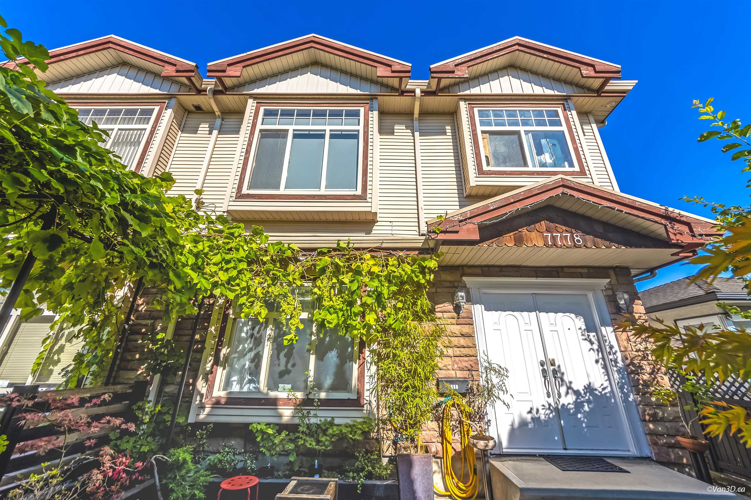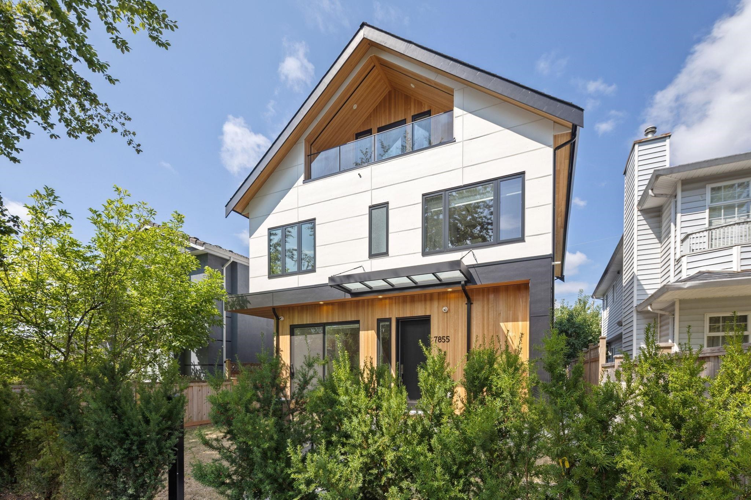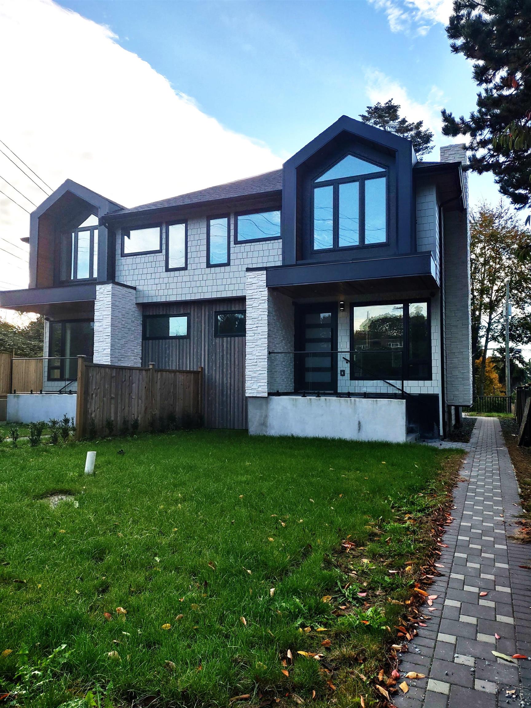
1708 West 68th Avenue #2
For Sale
New 9 hours
$2,930,000
6 beds
— baths
2,907 Sqft
1708 West 68th Avenue #2
For Sale
New 9 hours
$2,930,000
6 beds
— baths
2,907 Sqft
Highlights
Description
- Home value ($/Sqft)$1,008/Sqft
- Time on Houseful
- Property typeResidential
- Neighbourhood
- Median school Score
- Year built2025
- Mortgage payment
Welcome to a Westside home designed, and built for a local family, with the option to include extended family. The modern, spacious, open-concept main floor brings together; luxury finishings & appliances, waterfall island, all found in the over-sized gourmet kitchen and dining room. This rare offering of near 3,000sf, new home, showcases 4 bedrooms and 3 bathrooms on the 2nd floor ensure everyone is included in growing families. The new residents will have immediate access to the popular Arbutus Greenway, a 9km walking an cycling network connecting False Creek to the Fraser River. Legal 2br suite in basement allows opportunity for extended family, or mortgage helper. Built with care to Vancouver’s strongest GREEN building standards.
MLS®#R3059734 updated 6 hours ago.
Houseful checked MLS® for data 6 hours ago.
Home overview
Amenities / Utilities
- Heat source Forced air, heat pump
- Sewer/ septic Public sewer, sanitary sewer, septic tank
Exterior
- Construction materials
- Foundation
- Roof
- Parking desc
Interior
- # total bathrooms 0.0
- # of above grade bedrooms
Location
- Area Bc
- Water source Public
- Zoning description Rs-1
Overview
- Basement information Crawl space, finished, exterior entry
- Building size 2907.0
- Mls® # R3059734
- Property sub type Duplex
- Status Active
- Tax year 2025
Rooms Information
metric
- Recreation room 4.572m X 6.35m
- Bedroom 3.759m X 2.667m
- Storage 1.981m X 2.616m
- Bedroom 2.54m X 2.667m
- Kitchen 5.08m X 6.375m
- Bedroom 3.073m X 3.531m
Level: Above - Primary bedroom 4.267m X 3.531m
Level: Above - Bedroom 3.073m X 2.769m
Level: Above - Bedroom 4.928m X 2.718m
Level: Above - Dining room 5.105m X 3.023m
Level: Main - Living room 5.613m X 4.699m
Level: Main - Utility 2.489m X 4.242m
Level: Main - Office 3.226m X 2.362m
Level: Main - Kitchen 5.563m X 3.378m
Level: Main
SOA_HOUSEKEEPING_ATTRS
- Listing type identifier Idx

Lock your rate with RBC pre-approval
Mortgage rate is for illustrative purposes only. Please check RBC.com/mortgages for the current mortgage rates
$-7,813
/ Month25 Years fixed, 20% down payment, % interest
$
$
$
%
$
%

Schedule a viewing
No obligation or purchase necessary, cancel at any time

