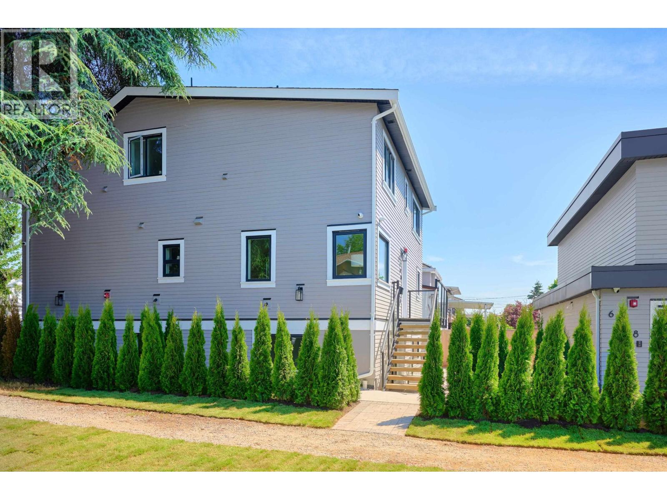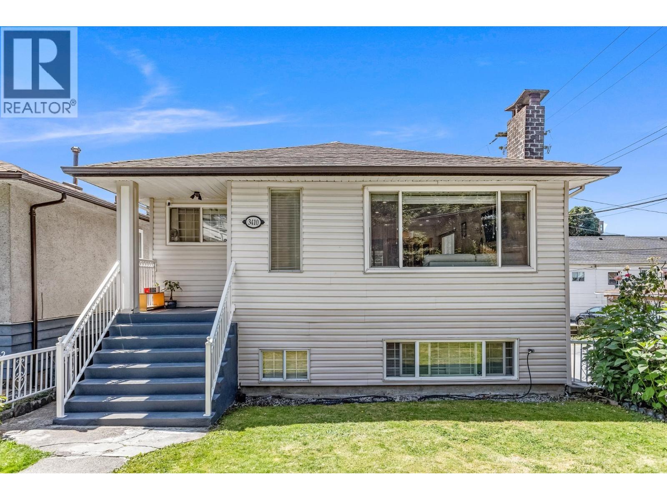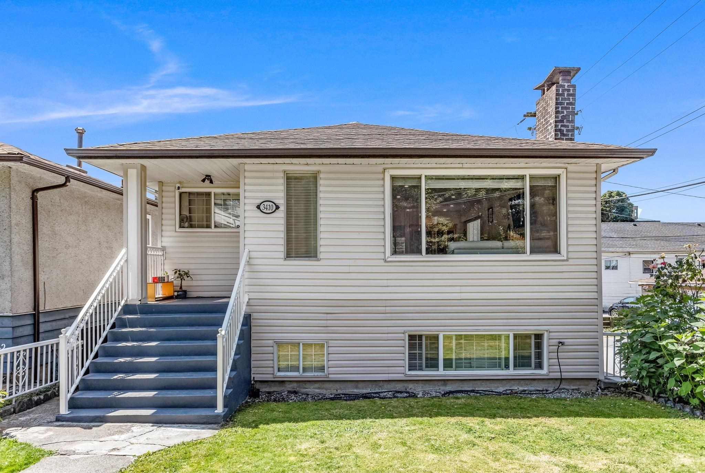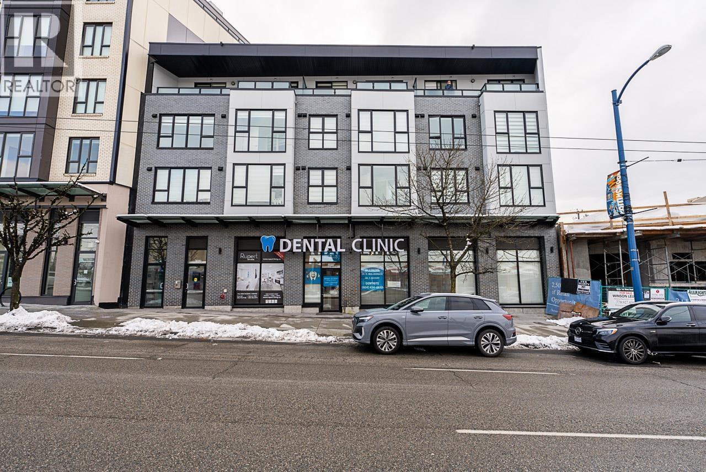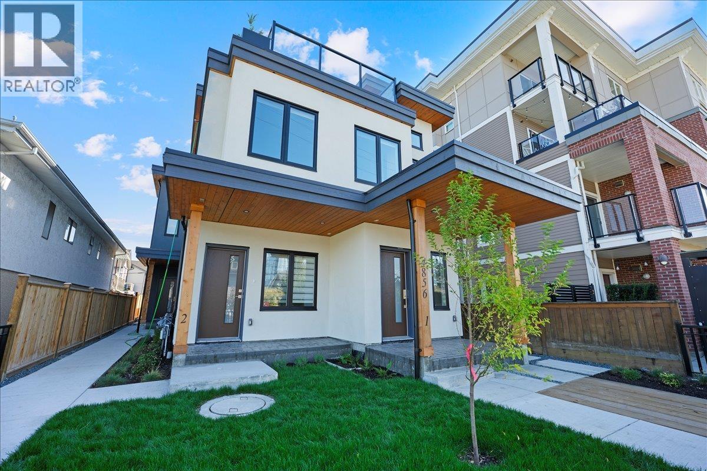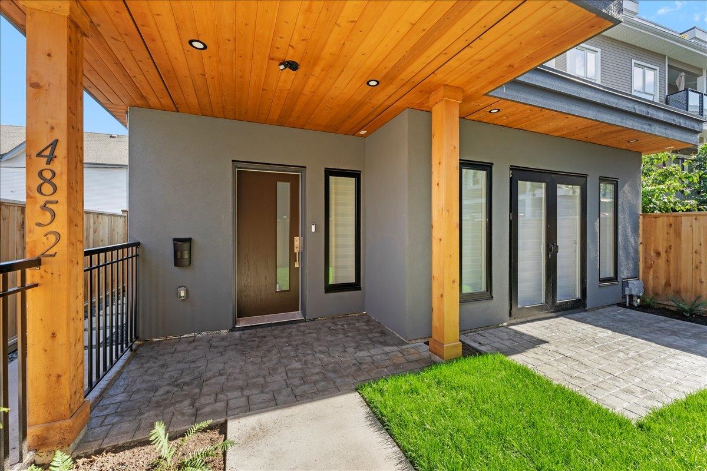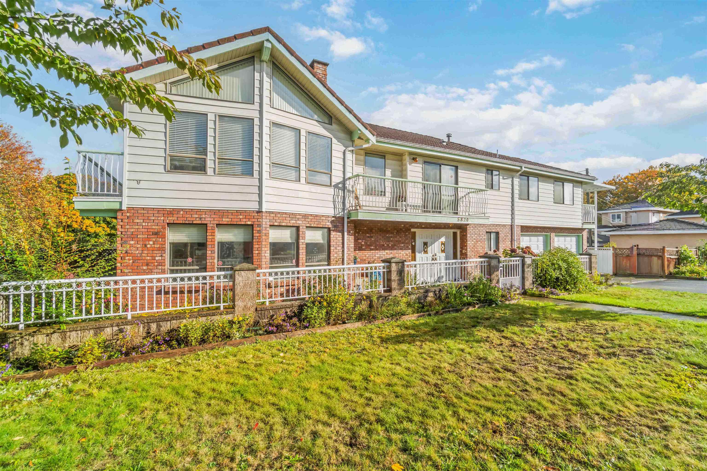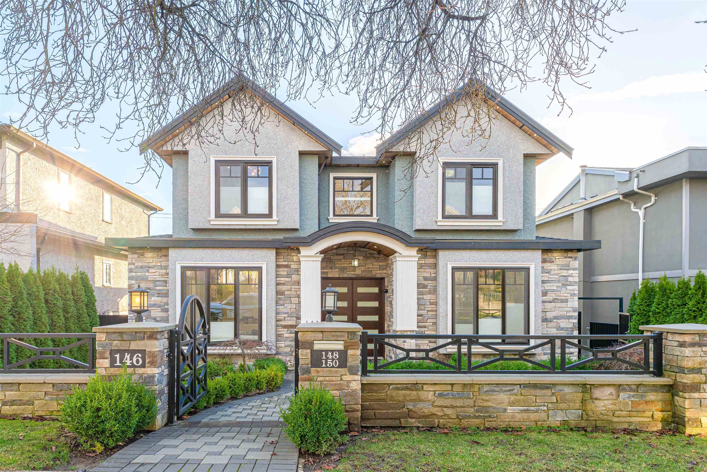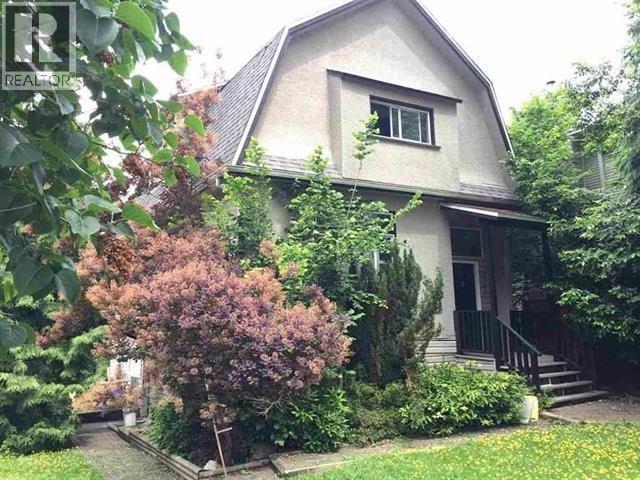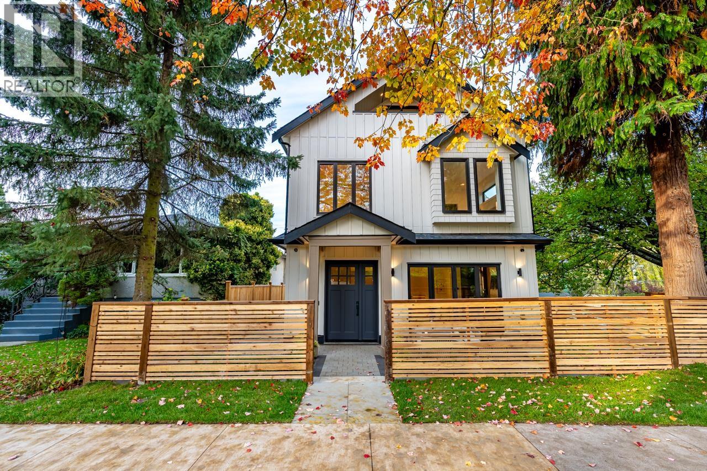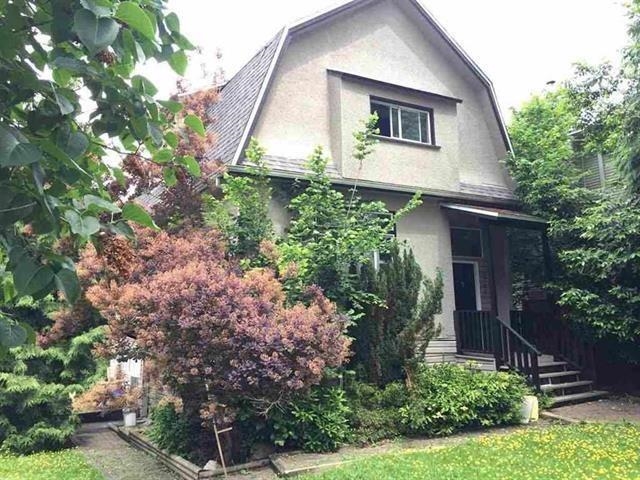- Houseful
- BC
- Vancouver
- Kensington - Cedar Cottage
- 1712 E 34 Ave
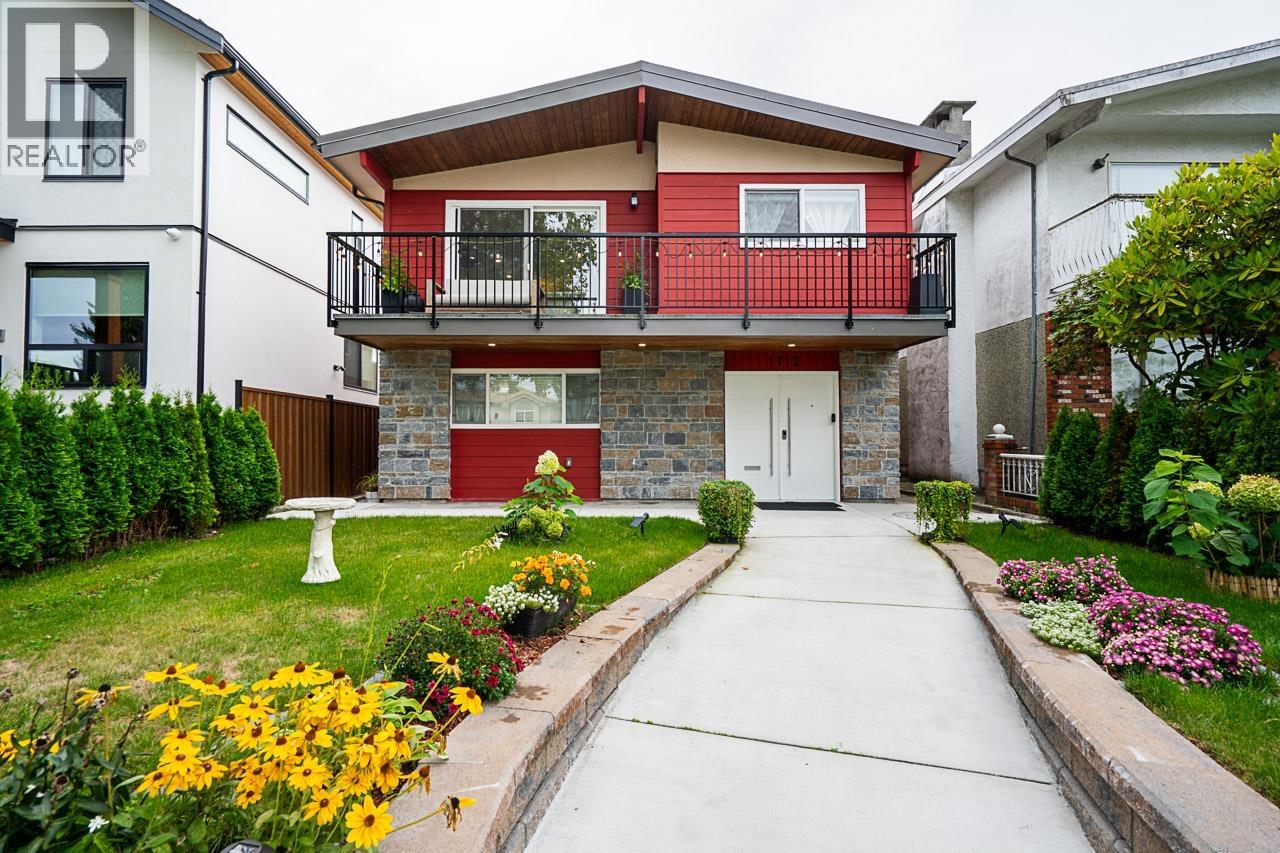
1712 E 34 Ave
For Sale
45 Days
$2,188,000 $100K
$2,088,000
7 beds
6 baths
2,180 Sqft
1712 E 34 Ave
For Sale
45 Days
$2,188,000 $100K
$2,088,000
7 beds
6 baths
2,180 Sqft
Highlights
This home is
29%
Time on Houseful
45 Days
Home features
Air conditioning
School rated
6.1/10
Vancouver
-3.63%
Description
- Home value ($/Sqft)$958/Sqft
- Time on Houseful45 days
- Property typeSingle family
- Style2 level
- Neighbourhood
- Median school Score
- Year built1971
- Mortgage payment
Fully renovated Vancouver Special in the prime Victoria Drive area! Over $500K spent in 2024 on a complete makeover with high-end kitchen appliances, premium fixtures, air-conditioner, heated bathroom floor, new windows, EV charger & a new heat pump. This 7 bed, 6 bath home offers ensuites in every bedroom, a grand modern foyer & bright open living spaces. This home currently generates approx. $4,500/month in rental income, with the potential to earn an additional $3,500 per month, totalling up to $8,000 monthly when both levels are rented. Located in a family-friendly neighbourhood with schools nearby, shops, restaurants, Kensington & Jones Park. Motivated seller, private showings by appointment only. (id:63267)
Home overview
Amenities / Utilities
- Cooling Air conditioned
- Heat type Forced air, heat pump
Exterior
- # parking spaces 2
Interior
- # full baths 6
- # total bathrooms 6.0
- # of above grade bedrooms 7
Location
- Directions 1899451
Lot/ Land Details
- Lot dimensions 3623.4
Overview
- Lot size (acres) 0.08513628
- Building size 2180
- Listing # R3045319
- Property sub type Single family residence
- Status Active
SOA_HOUSEKEEPING_ATTRS
- Listing source url Https://www.realtor.ca/real-estate/28833717/1712-e-34-avenue-vancouver
- Listing type identifier Idx
The Home Overview listing data and Property Description above are provided by the Canadian Real Estate Association (CREA). All other information is provided by Houseful and its affiliates.

Lock your rate with RBC pre-approval
Mortgage rate is for illustrative purposes only. Please check RBC.com/mortgages for the current mortgage rates
$-5,568
/ Month25 Years fixed, 20% down payment, % interest
$
$
$
%
$
%

Schedule a viewing
No obligation or purchase necessary, cancel at any time
Nearby Homes
Real estate & homes for sale nearby

