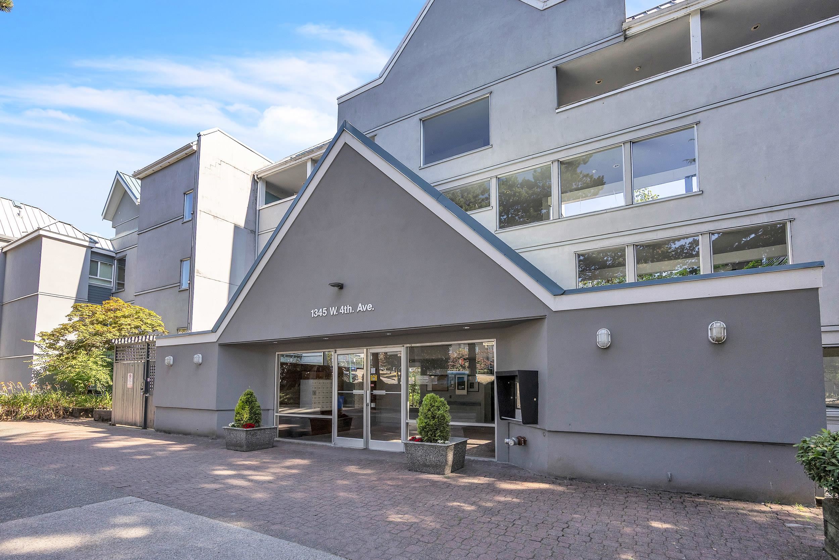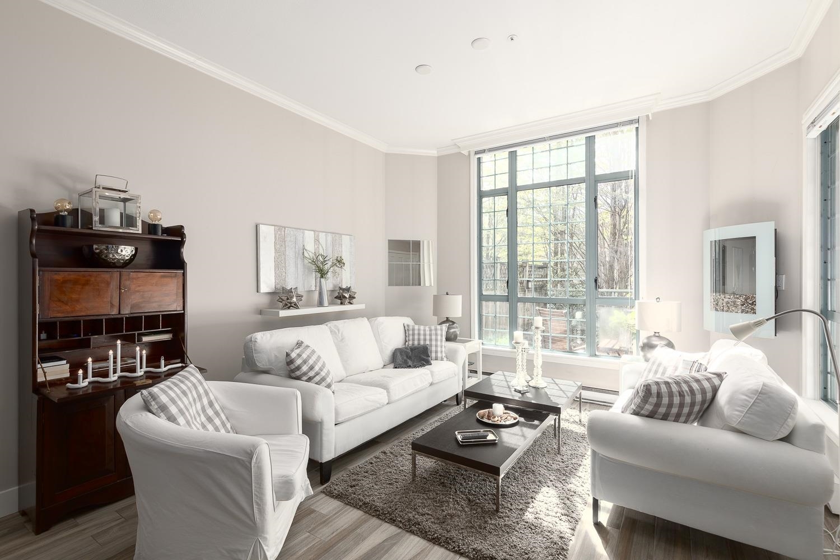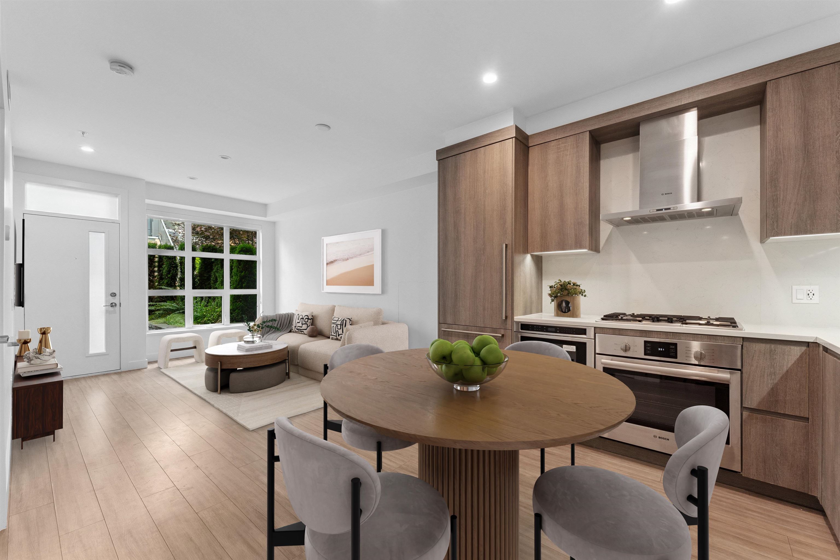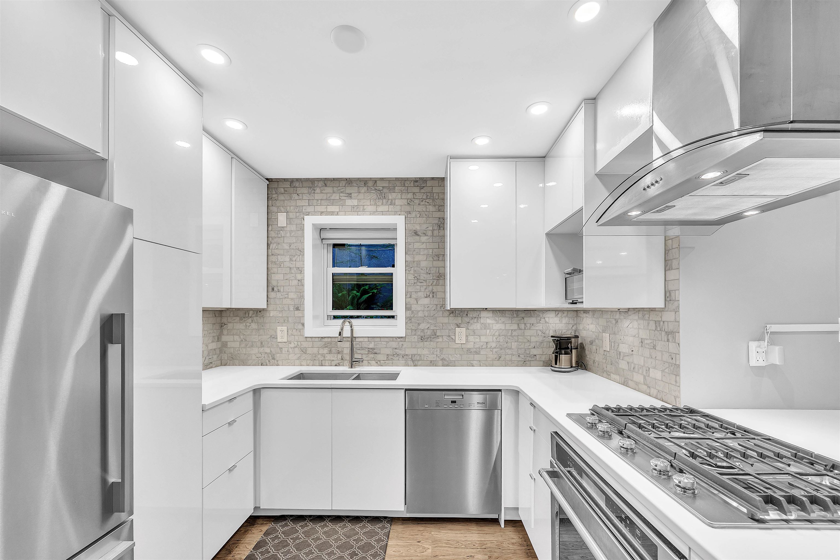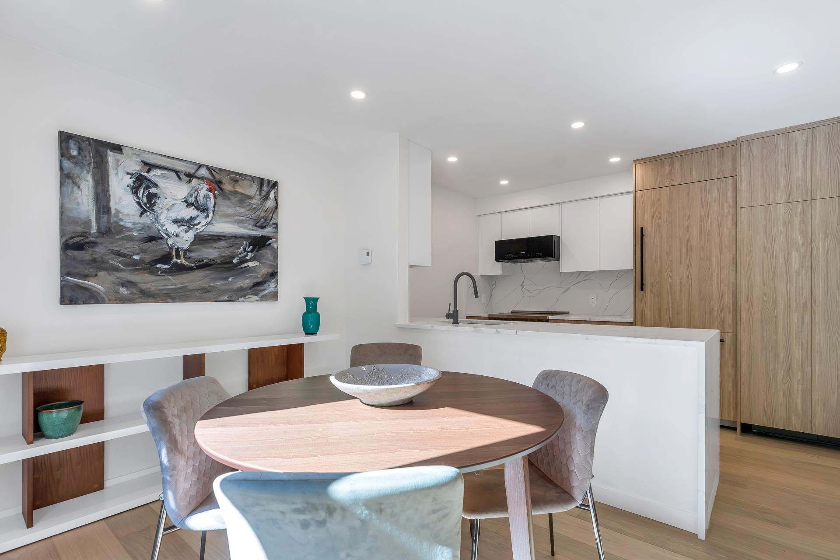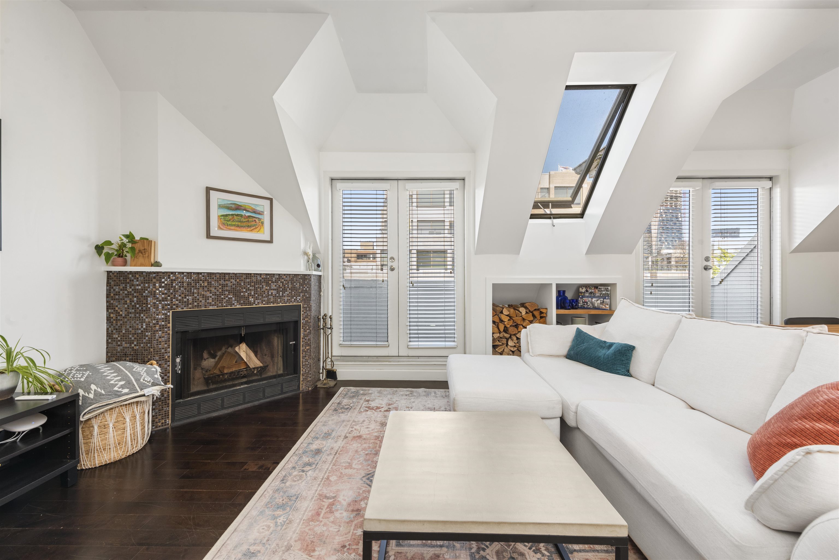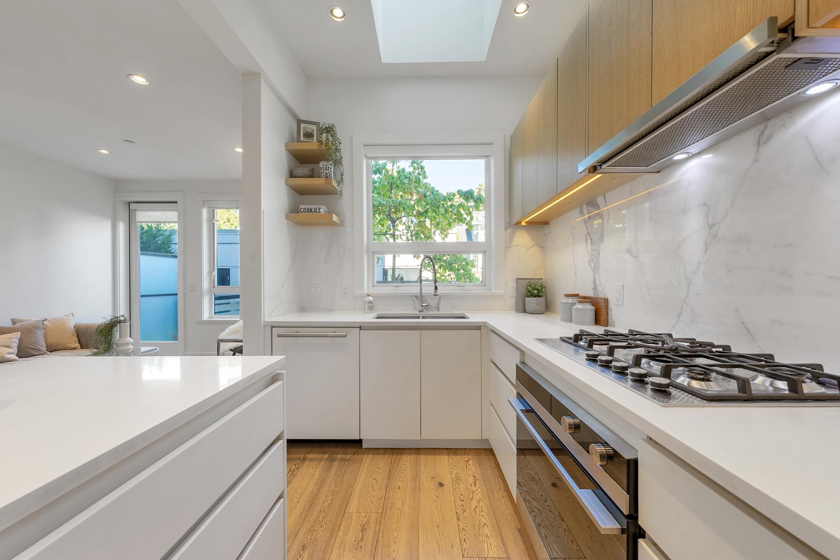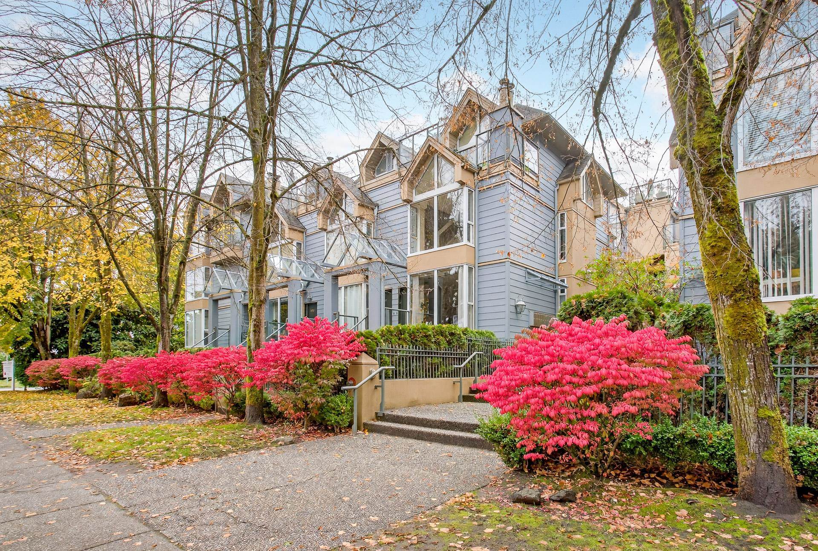Select your Favourite features
- Houseful
- BC
- Vancouver
- Downtown Vancouver
- 1717 Bayshore Drive #102
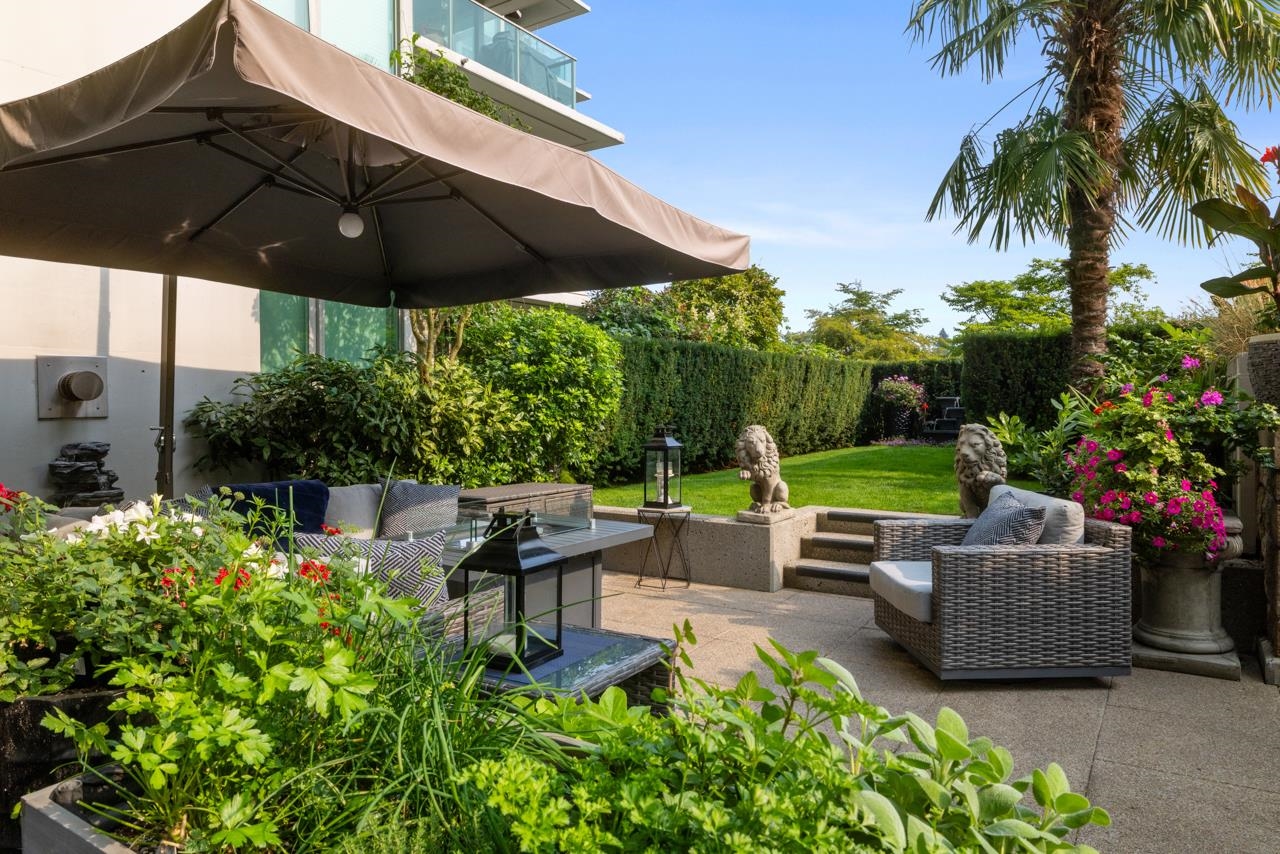
1717 Bayshore Drive #102
For Sale
46 Days
$3,850,000
2 beds
3 baths
2,316 Sqft
1717 Bayshore Drive #102
For Sale
46 Days
$3,850,000
2 beds
3 baths
2,316 Sqft
Highlights
Description
- Home value ($/Sqft)$1,662/Sqft
- Time on Houseful
- Property typeResidential
- Neighbourhood
- CommunityShopping Nearby
- Median school Score
- Year built1999
- Mortgage payment
EXCLUSIVE WATERFRONT TOWNHOUSE AT BAYSHORE GARDENS II, JUST STEPS TO STANLEY PARK. Hard to believe this exists but it does! Imagine having your own private garden gate leading directly into parkland and onto the Seawall. You're surrounded by trees, away from the hustle and bustle, yet within easy walking distance of every imaginable amenity. Downsize without compromise, with 3 PARKING STALLS, 12' x 8' locker, and an incredible 1,300sf+ private patio/garden for your green thumb and your pets (2 dogs/cats). Tastefully renovated and laid out on just two levels, the expansive main floor flows seamlessly out onto the extraordinary outdoor space.The upper level enjoys exquisite park, marina and water views from the stunning primary suite, 2nd bedroom/office and lovely upper deck. SO SPECIAL!
MLS®#R3047646 updated 3 days ago.
Houseful checked MLS® for data 3 days ago.
Home overview
Amenities / Utilities
- Heat source Forced air, radiant
- Sewer/ septic Public sewer, sanitary sewer
Exterior
- # total stories 16.0
- Construction materials
- Foundation
- Roof
- Fencing Fenced
- # parking spaces 3
- Parking desc
Interior
- # full baths 2
- # half baths 1
- # total bathrooms 3.0
- # of above grade bedrooms
- Appliances Washer/dryer, dishwasher, refrigerator, stove, freezer, wine cooler
Location
- Community Shopping nearby
- Area Bc
- Subdivision
- View Yes
- Water source Public
- Zoning description Cd-1
Overview
- Basement information None
- Building size 2316.0
- Mls® # R3047646
- Property sub type Townhouse
- Status Active
- Virtual tour
- Tax year 2025
Rooms Information
metric
- Bedroom 3.683m X 3.734m
Level: Above - Laundry 2.972m X 3.124m
Level: Above - Primary bedroom 3.404m X 5.055m
Level: Above - Walk-in closet 2.362m X 2.489m
Level: Above - Walk-in closet 2.032m X 2.083m
Level: Above - Eating area 2.134m X 4.572m
Level: Main - Kitchen 3.48m X 3.962m
Level: Main - Family room 3.48m X 3.962m
Level: Main - Dining room 2.769m X 5.258m
Level: Main - Living room 4.724m X 5.359m
Level: Main
SOA_HOUSEKEEPING_ATTRS
- Listing type identifier Idx

Lock your rate with RBC pre-approval
Mortgage rate is for illustrative purposes only. Please check RBC.com/mortgages for the current mortgage rates
$-10,267
/ Month25 Years fixed, 20% down payment, % interest
$
$
$
%
$
%

Schedule a viewing
No obligation or purchase necessary, cancel at any time
Nearby Homes
Real estate & homes for sale nearby



