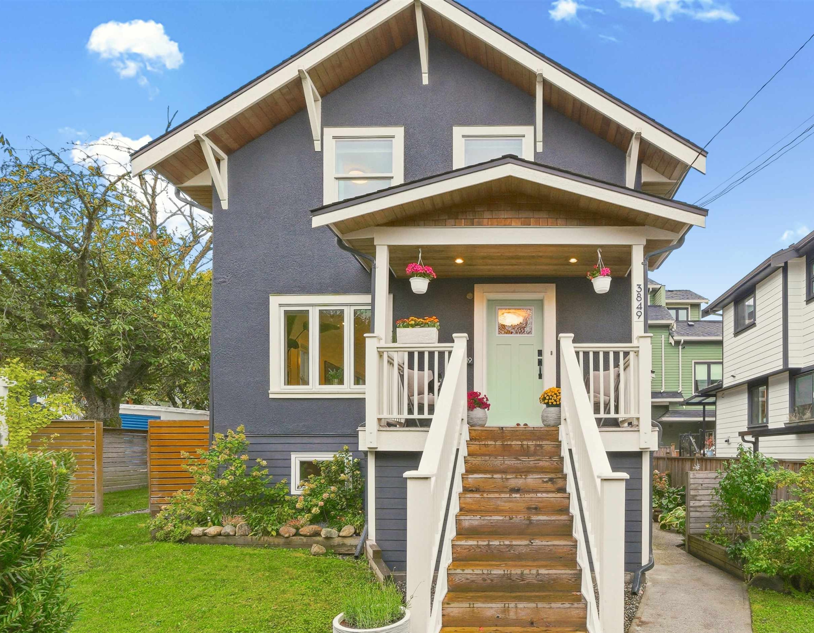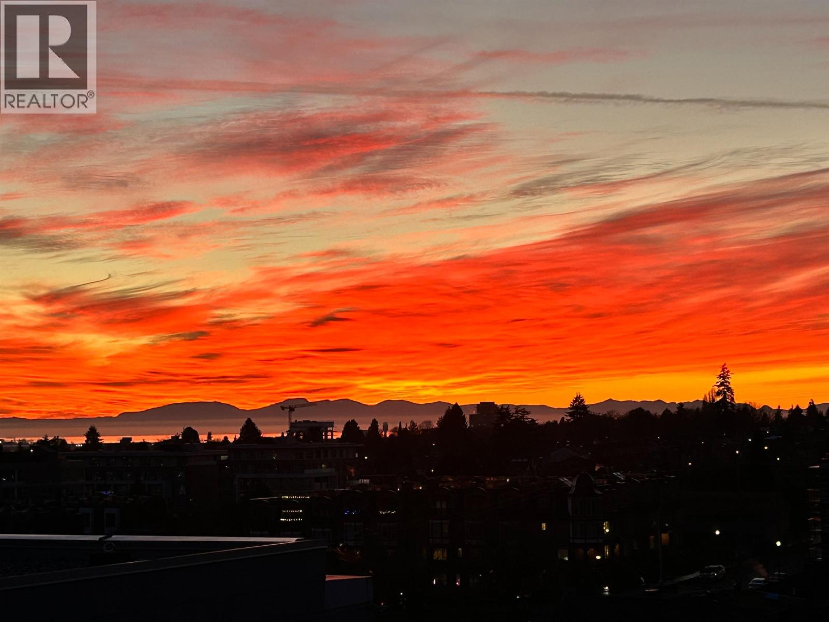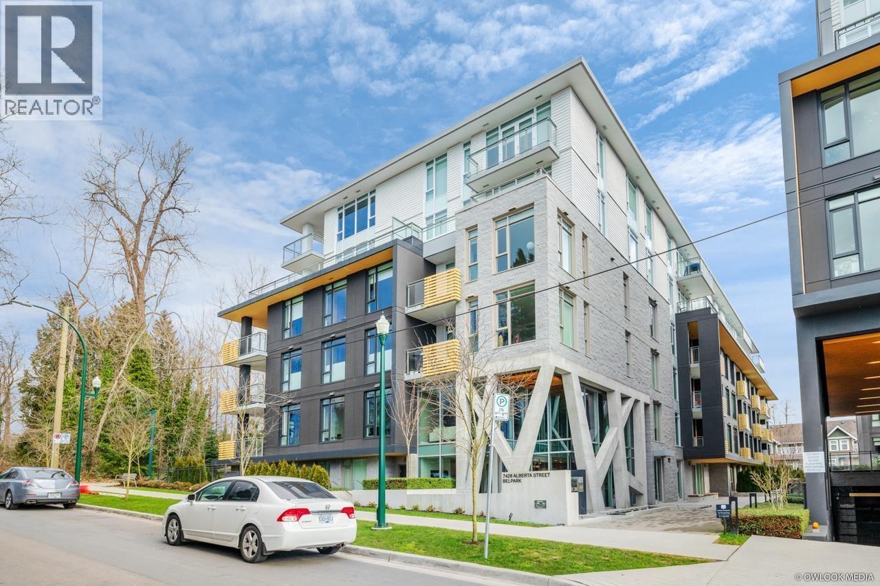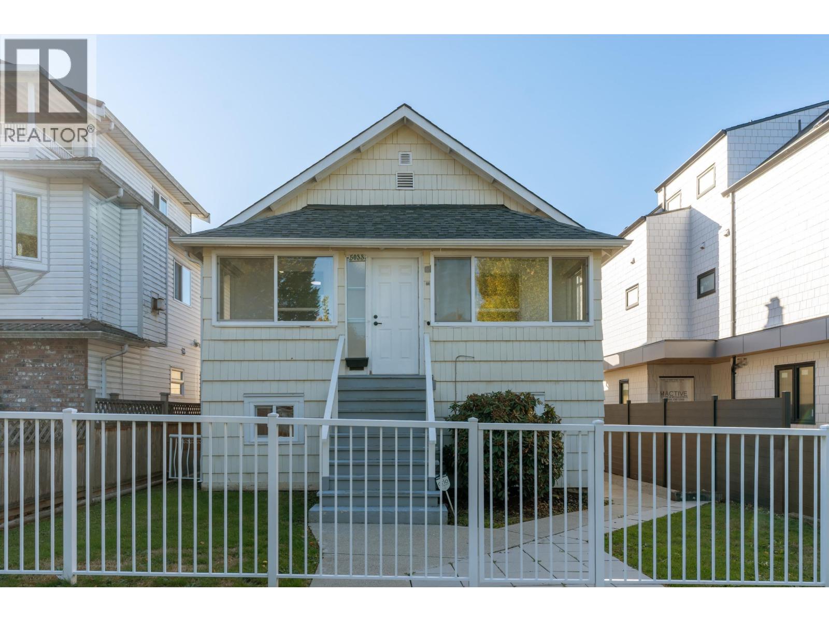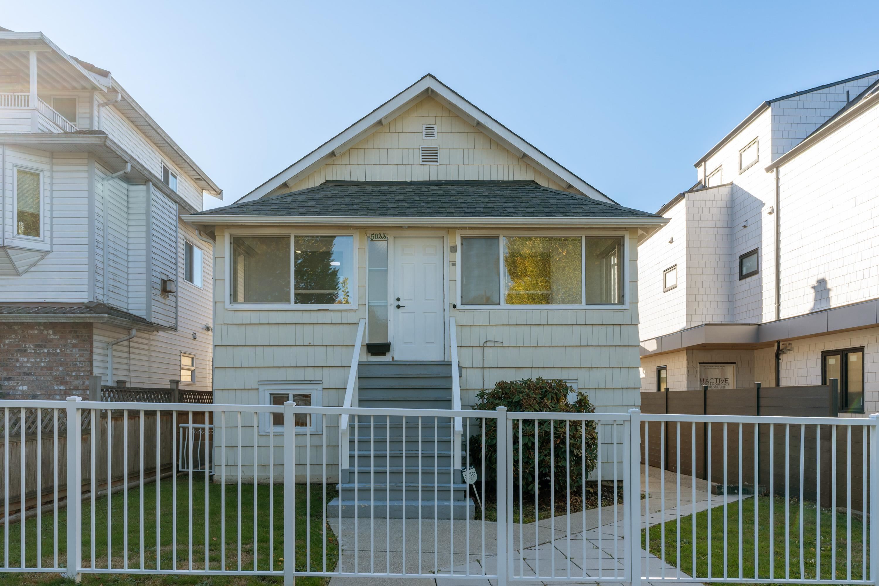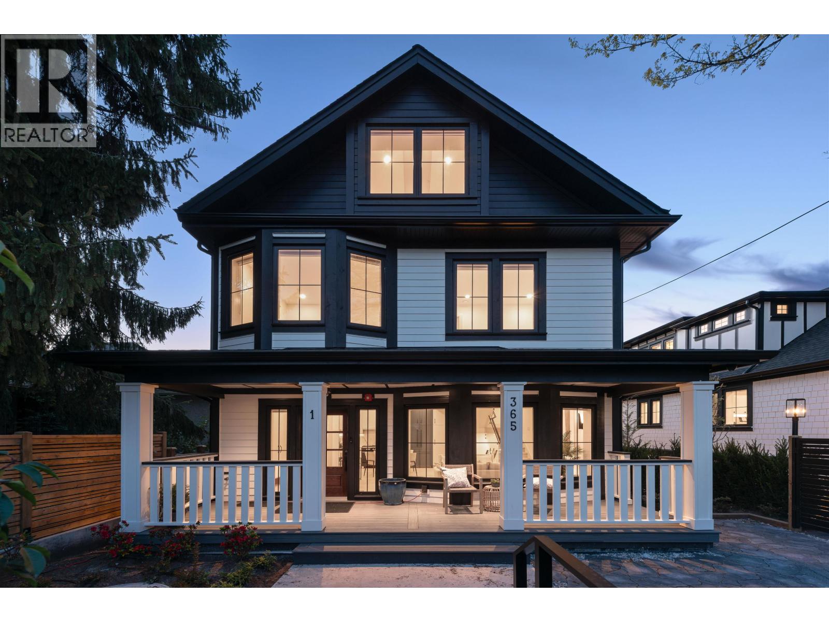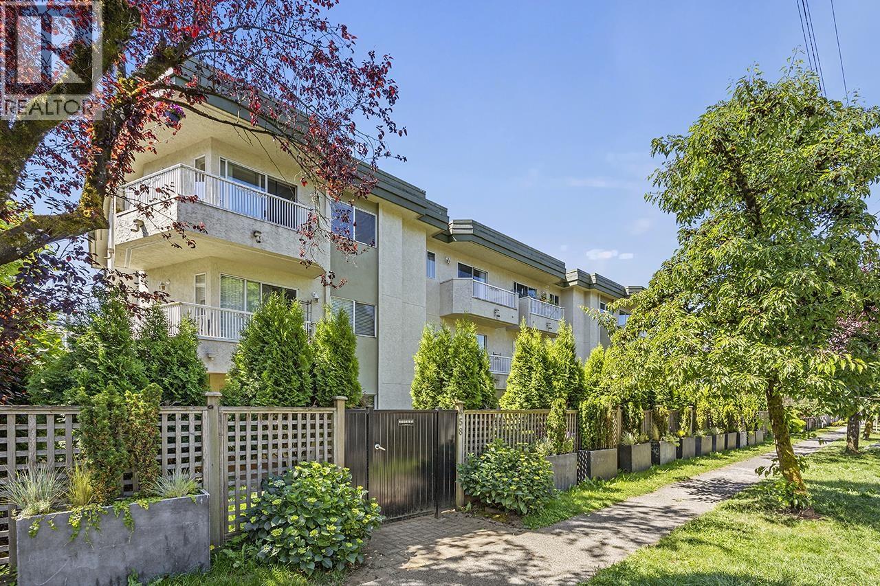Select your Favourite features
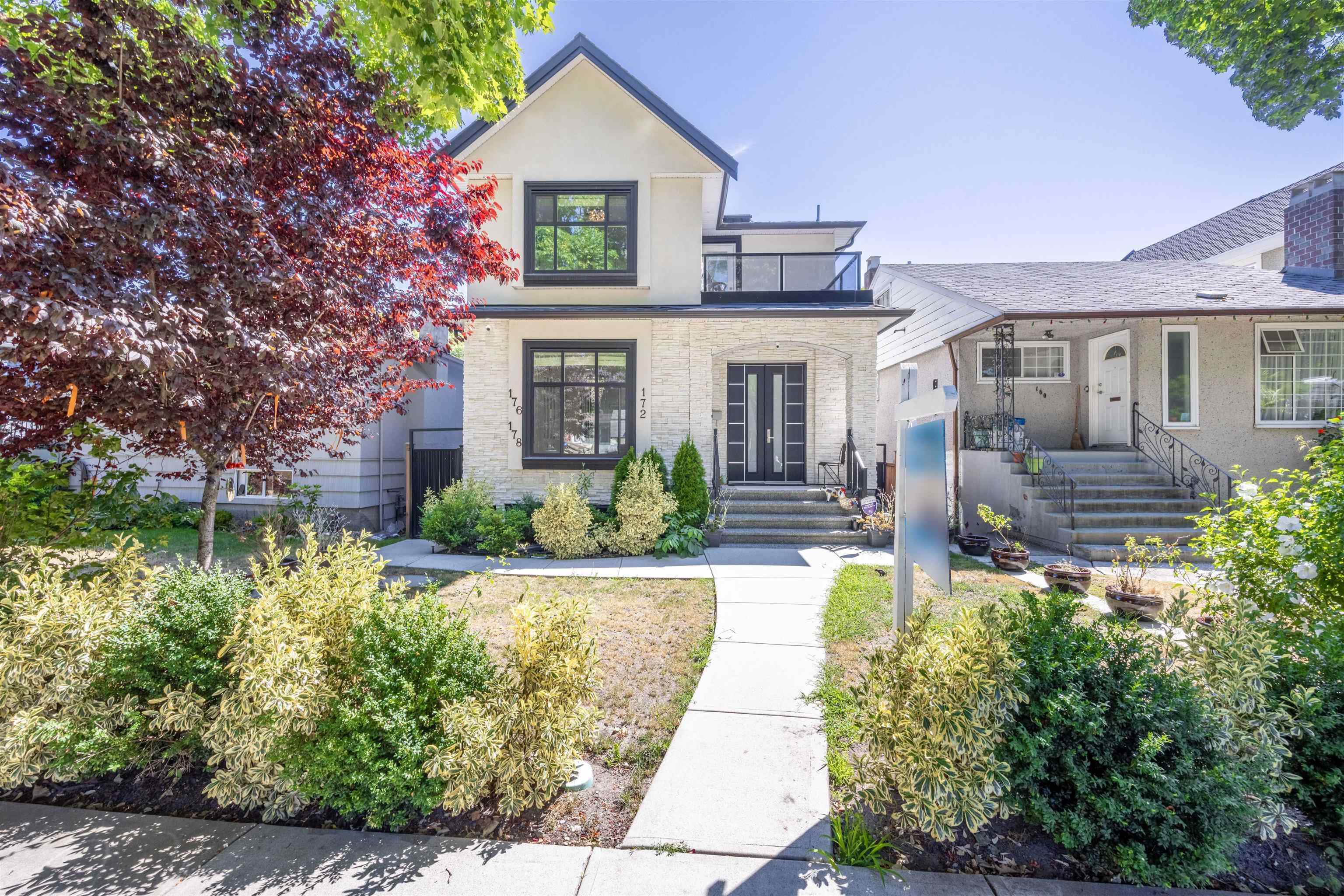
172 Ontario Place
For Sale
214 Days
$3,478,600 $179K
$3,300,000
8 beds
7 baths
3,502 Sqft
172 Ontario Place
For Sale
214 Days
$3,478,600 $179K
$3,300,000
8 beds
7 baths
3,502 Sqft
Highlights
Description
- Home value ($/Sqft)$942/Sqft
- Time on Houseful
- Property typeResidential
- StyleLaneway house
- Neighbourhood
- Median school Score
- Year built2017
- Mortgage payment
This high quality family home closes to main and 41st,Walk to QE Park, Hillcrest Ctr, Oakridge Mall, endless restaurants & cafes. Three spacious bedrooms upstairs, the primary bedroom has its own balcony. The large full kitchen and generous sized wok kitchen, both with high end appliances, definitely meet your everyday cooking needs. Basement has four bedrooms with one kitchen, one living room and three bathrooms. The house boasts totally 8 bedrooms and 8 bathrooms, potential two 2 bedroom suites and one bedroom + den laneway house with a great rental income as your big mortgage helper. Further more, the almost brand new house equipped with air conditioning, HRV and in-floor radiant heating.OPEN HOUSE 2PM-4PM ON SUN.(MAY11)
MLS®#R2980888 updated 5 months ago.
Houseful checked MLS® for data 5 months ago.
Home overview
Amenities / Utilities
- Heat source Baseboard, radiant
- Sewer/ septic Public sewer, sanitary sewer
Exterior
- Construction materials
- Foundation
- Roof
- # parking spaces 2
- Parking desc
Interior
- # full baths 7
- # total bathrooms 7.0
- # of above grade bedrooms
- Appliances Washer/dryer, dishwasher, disposal, refrigerator, cooktop
Location
- Area Bc
- Water source Public
- Zoning description /
Lot/ Land Details
- Lot dimensions 4026.0
Overview
- Lot size (acres) 0.09
- Basement information Full, finished, exterior entry
- Building size 3502.0
- Mls® # R2980888
- Property sub type Single family residence
- Status Active
- Tax year 2024
Rooms Information
metric
- Living room 3.048m X 3.404m
- Primary bedroom 4.013m X 4.115m
- Primary bedroom 3.378m X 4.115m
Level: Above - Bedroom 3.048m X 3.81m
Level: Above - Bedroom 3.023m X 3.302m
Level: Above - Bedroom 2.21m X 3.023m
Level: Basement - Living room 3.556m X 3.962m
Level: Basement - Kitchen 1.219m X 2.743m
Level: Basement - Bedroom 2.921m X 3.251m
Level: Basement - Bedroom 2.388m X 3.124m
Level: Basement - Bedroom 2.769m X 3.124m
Level: Basement - Kitchen 3.023m X 3.175m
Level: Main - Living room 3.861m X 5.69m
Level: Main - Wok kitchen 1.727m X 2.388m
Level: Main - Dining room 2.565m X 3.886m
Level: Main - Family room 3.886m X 5.969m
Level: Main
SOA_HOUSEKEEPING_ATTRS
- Listing type identifier Idx

Lock your rate with RBC pre-approval
Mortgage rate is for illustrative purposes only. Please check RBC.com/mortgages for the current mortgage rates
$-8,800
/ Month25 Years fixed, 20% down payment, % interest
$
$
$
%
$
%

Schedule a viewing
No obligation or purchase necessary, cancel at any time






