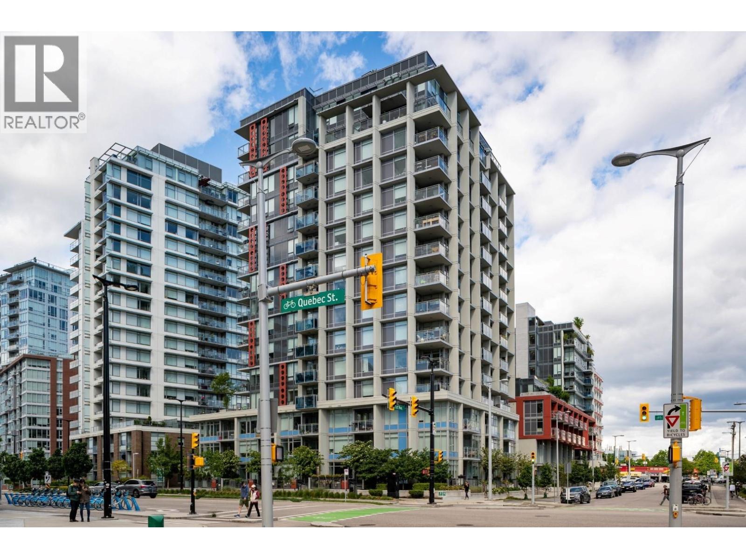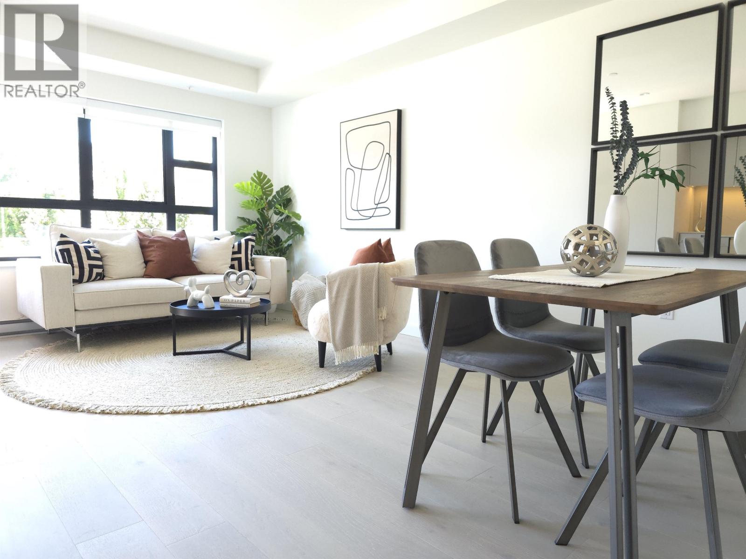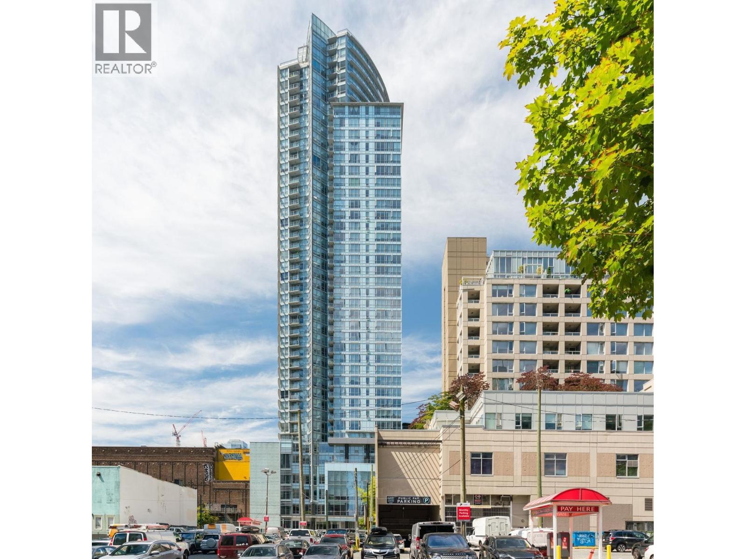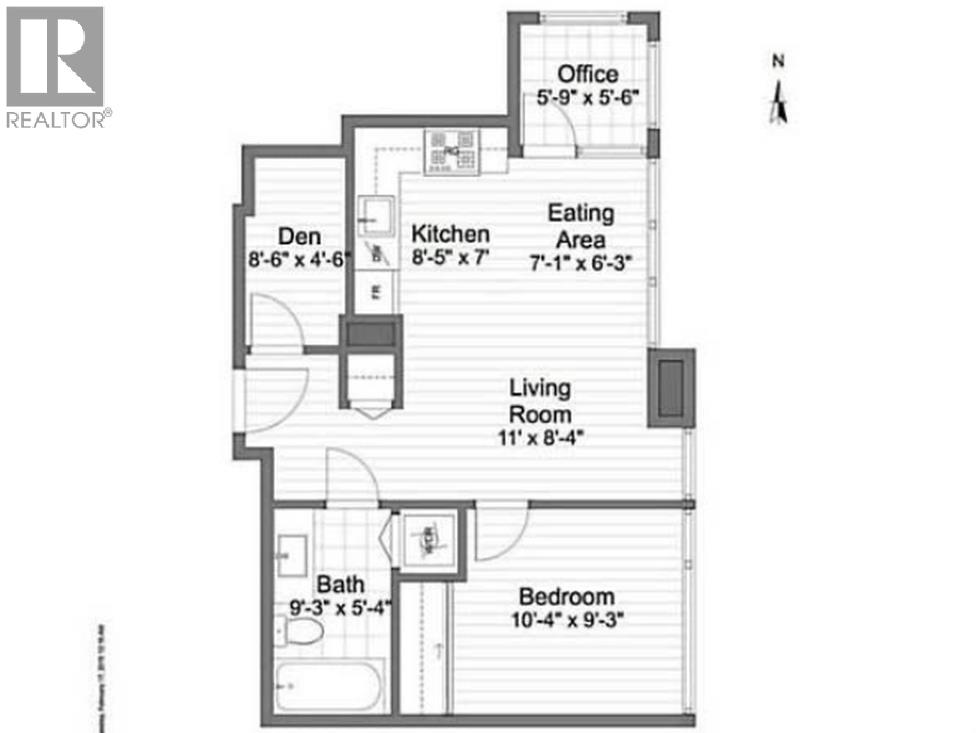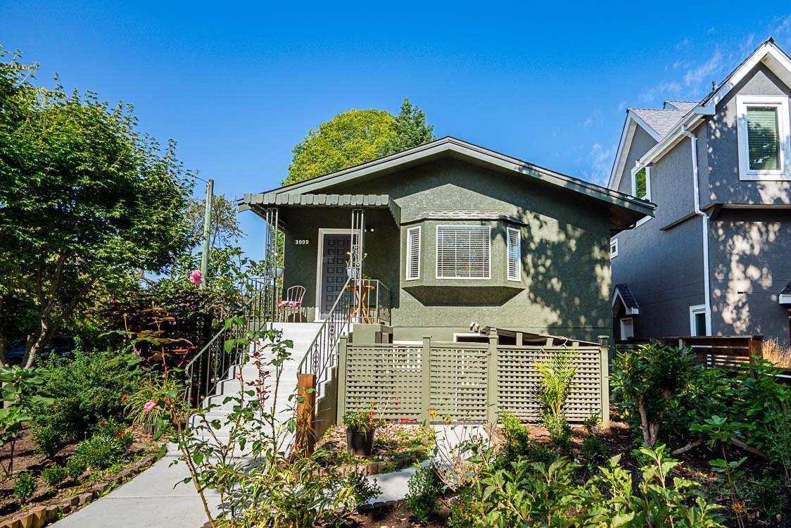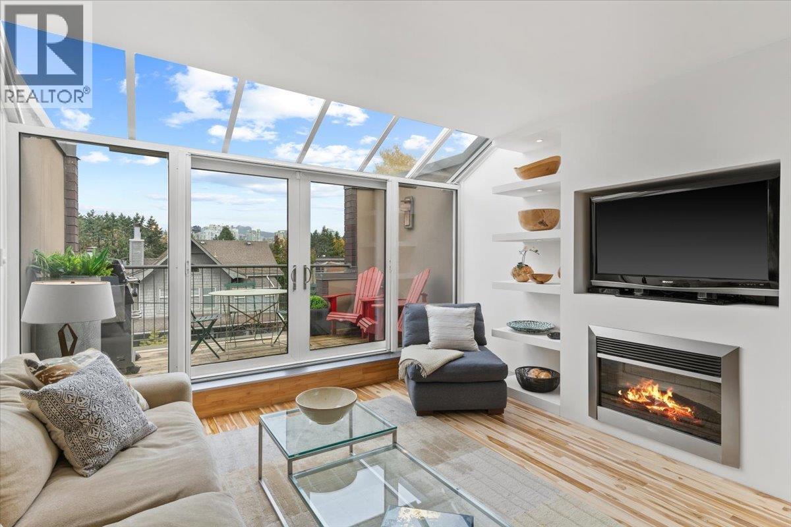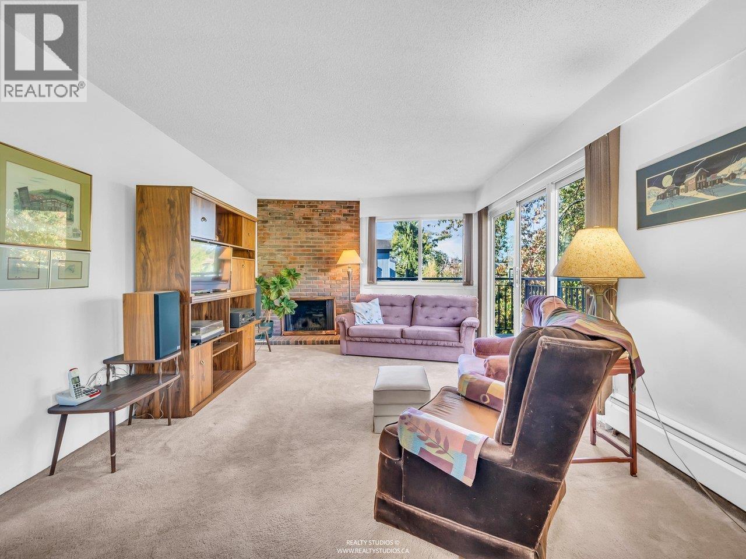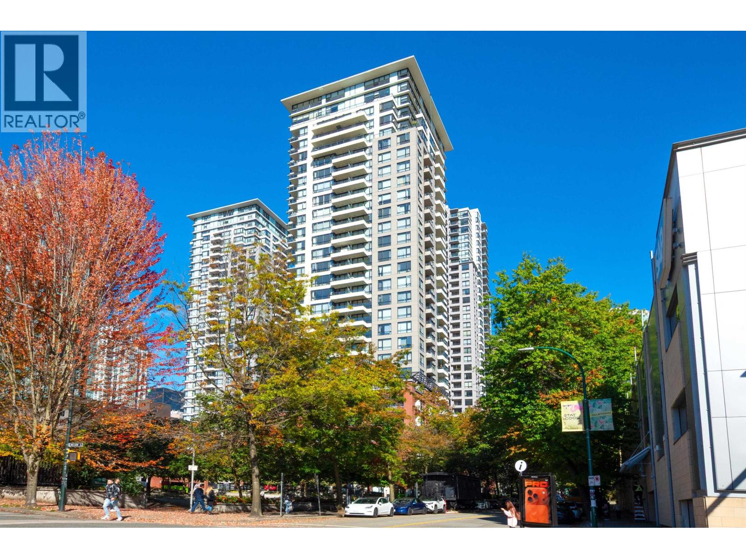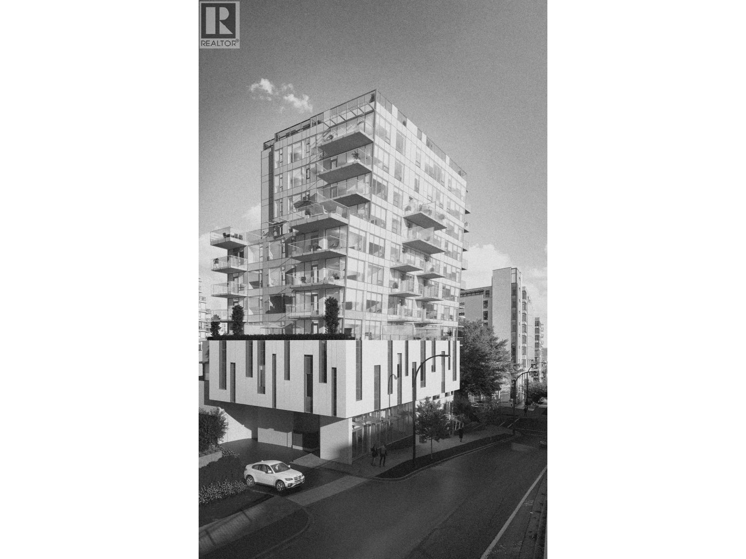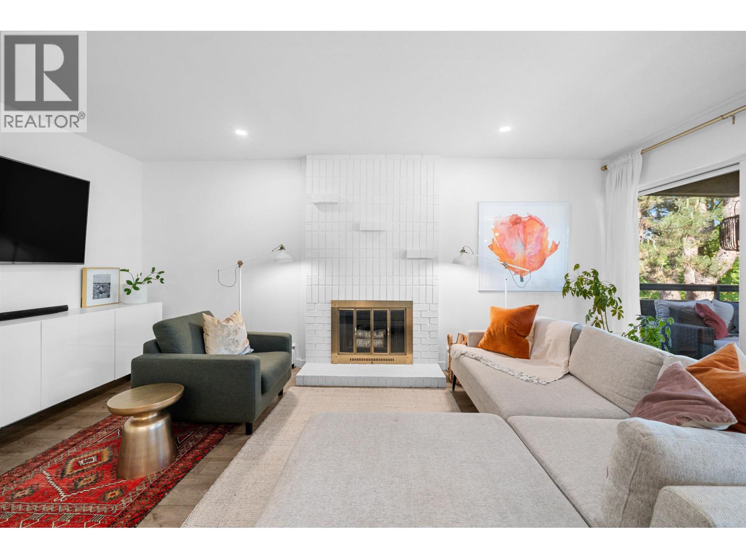
1720 W 12th Avenue Unit 302
1720 W 12th Avenue Unit 302
Highlights
Description
- Home value ($/Sqft)$897/Sqft
- Time on Houseful49 days
- Property typeSingle family
- Neighbourhood
- Median school Score
- Year built1973
- Mortgage payment
TOP FLOOR-Beautifully renovated 2 bed 2 bath 1169sf condo with fantastic open concept feel! One of best locations in city: steps to shopping, cafes, restaurants Granville/Broadway/W4th. Surrounded by parks & few mins to Kits Beach, downtown, & best amenities in Vancouver. Completely renovated feat quartz counters, custom cabinetry, beautifully updated bathrooms, in suite laundry room, wide plank laminate floors, large living/dining rooms open to kitchen w/cozy wood burning fireplace, spacious & private North facing private balcony, 2 good sized bedrooms including a stunning primary with lots of closet space & spa like 3 pce ensuite. 2 underground parking, 2 storage locker. Maint fee incl heat/hot water. Well maintained building: updated plumbing, windows. 1 cat allowed. (id:63267)
Home overview
- Heat type Baseboard heaters, hot water
- # parking spaces 2
- Has garage (y/n) Yes
- # full baths 2
- # total bathrooms 2.0
- # of above grade bedrooms 2
- Community features Pets allowed with restrictions
- Directions 1746333
- Lot size (acres) 0.0
- Building size 1169
- Listing # R3048910
- Property sub type Single family residence
- Status Active
- Listing source url Https://www.realtor.ca/real-estate/28872843/302-1720-w-12th-avenue-vancouver
- Listing type identifier Idx

$-2,068
/ Month

