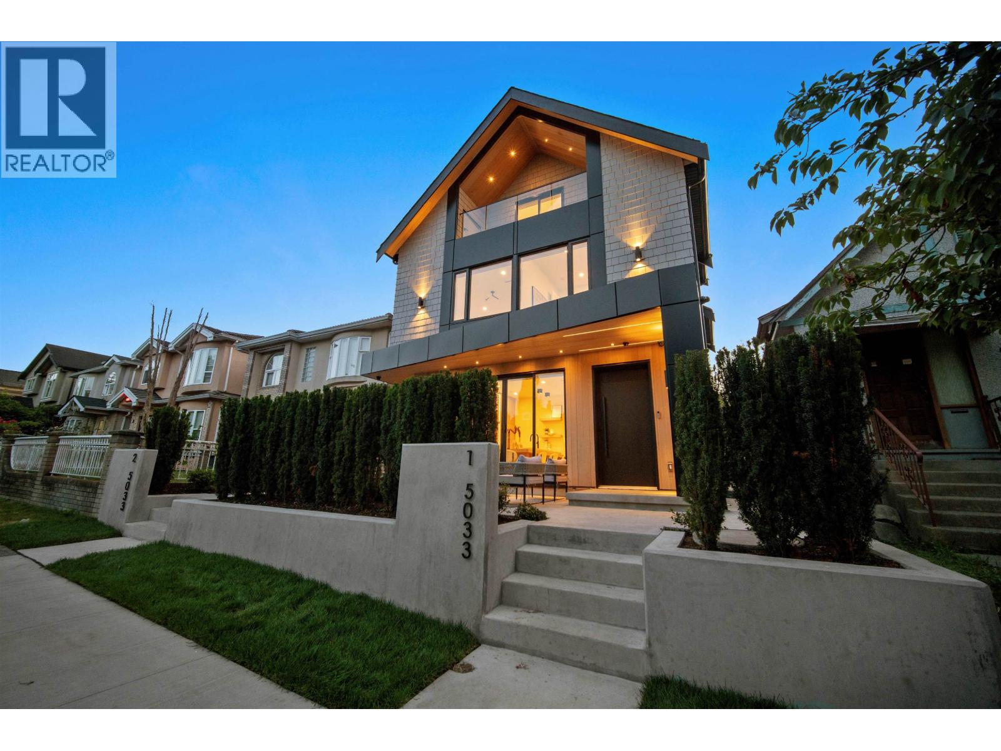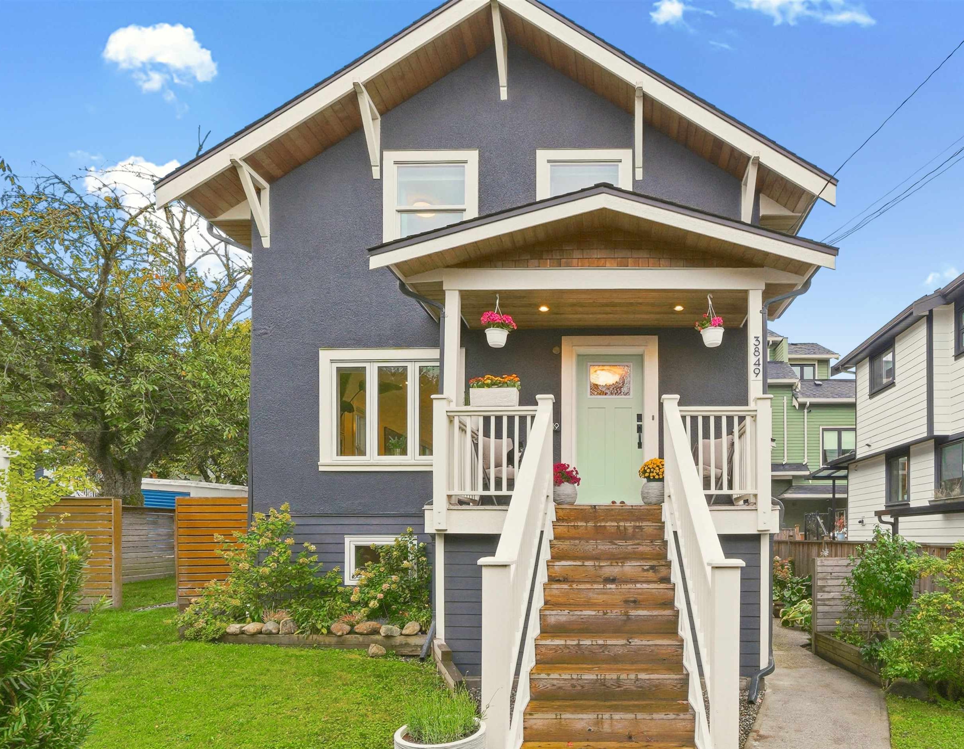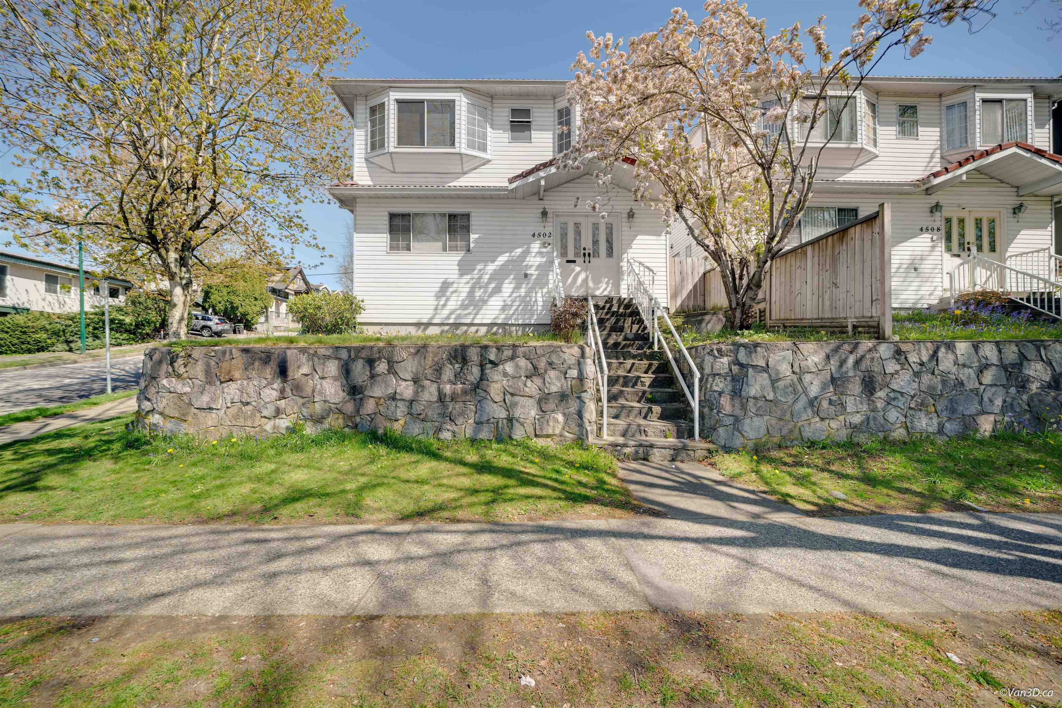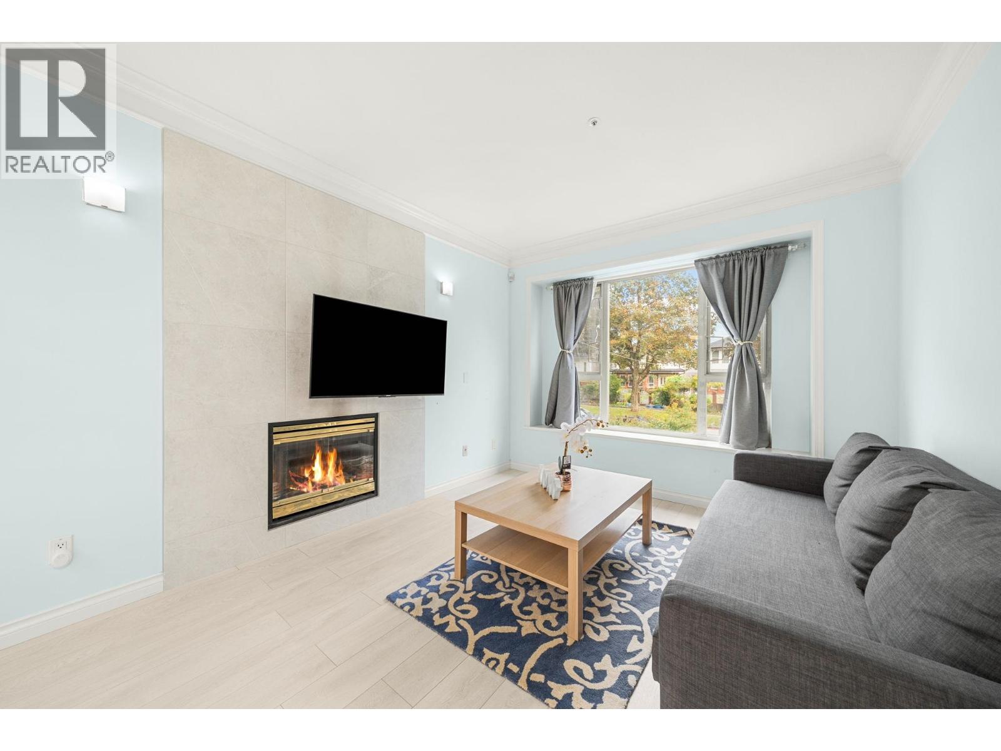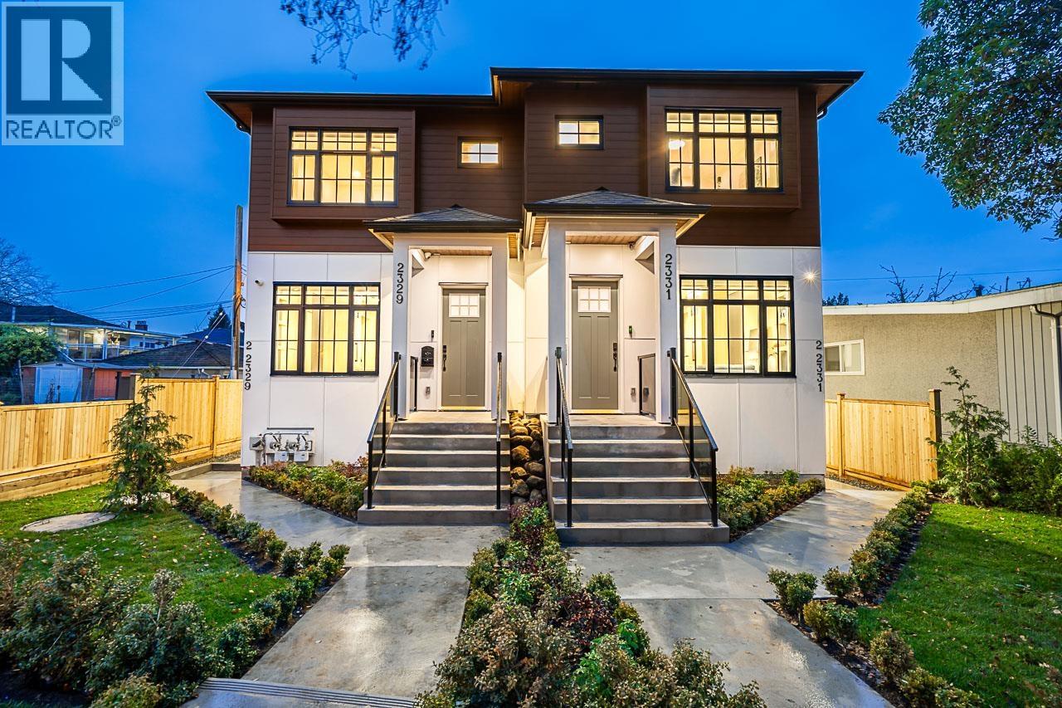- Houseful
- BC
- Vancouver
- Victoria - Fraserview
- 1722 East 41st Avenue
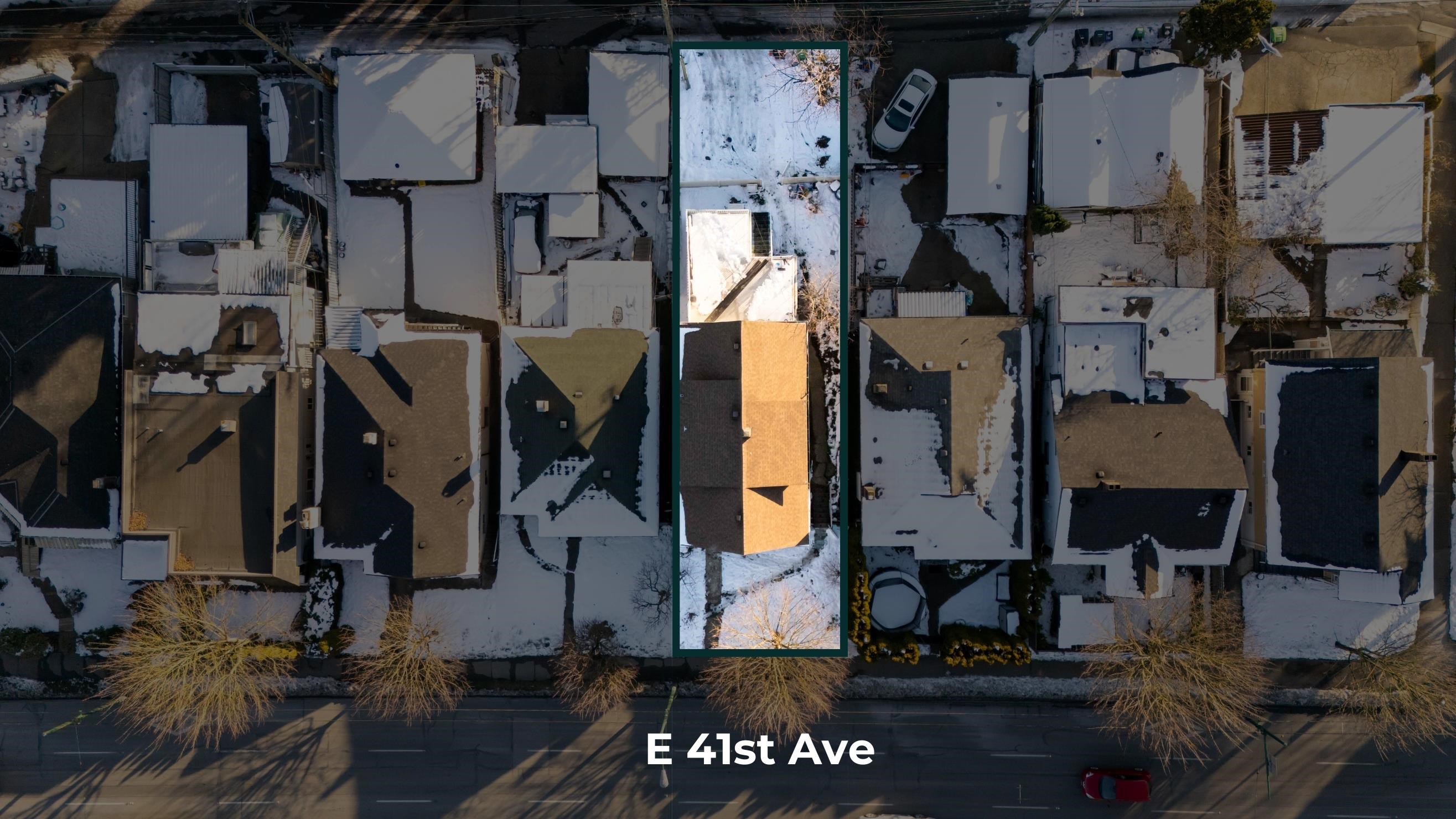
Highlights
Description
- Home value ($/Sqft)$802/Sqft
- Time on Houseful
- Property typeResidential
- StyleBasement entry
- Neighbourhood
- CommunityShopping Nearby
- Median school Score
- Year built1912
- Mortgage payment
Attention Builders and Investors!!! Redevelopment Potential!!! Rare Opportunity to find a R1-1 Zoned Multiple Dwelling in the desirable Killarney VE neighborhood. Laneway Access. Amazing Potential to Build, Hold, Invest or to live in and rent out the other units. Great Rental Income!!! Buyer(s) to confirm with city for development potential. $80k in renovations for 2022. No Oil tank. Walking distance to restaurants, transit, shopping, schools, recreation and parks. Minutes to Metrotown, T&T, Skytrain and highways.
MLS®#R3044190 updated 1 month ago.
Houseful checked MLS® for data 1 month ago.
Home overview
Amenities / Utilities
- Heat source Heat pump
- Sewer/ septic Public sewer, storm sewer
Exterior
- Construction materials
- Foundation
- Roof
- # parking spaces 2
- Parking desc
Interior
- # full baths 4
- # half baths 1
- # total bathrooms 5.0
- # of above grade bedrooms
- Appliances Washer/dryer, dishwasher, refrigerator, stove
Location
- Community Shopping nearby
- Area Bc
- Water source Public
- Zoning description R1-1
Lot/ Land Details
- Lot dimensions 3368.0
Overview
- Lot size (acres) 0.08
- Basement information Finished
- Building size 1932.0
- Mls® # R3044190
- Property sub type Single family residence
- Status Active
- Tax year 2024
Rooms Information
metric
- Foyer 1.016m X 4.75m
Level: Above - Primary bedroom 3.632m X 3.277m
Level: Above - Bedroom 3.505m X 2.794m
Level: Above - Kitchen 2.718m X 3.454m
Level: Above - Living room 5.613m X 4.953m
Level: Basement - Primary bedroom 2.718m X 3.429m
Level: Basement - Kitchen 2.743m X 5.944m
Level: Basement - Bedroom 2.515m X 3.454m
Level: Basement - Bedroom 2.845m X 2.311m
Level: Main - Bedroom 2.845m X 3.124m
Level: Main - Foyer 1.168m X 2.616m
Level: Main - Kitchen 2.743m X 5.512m
Level: Main - Primary bedroom 3.429m X 2.997m
Level: Main
SOA_HOUSEKEEPING_ATTRS
- Listing type identifier Idx

Lock your rate with RBC pre-approval
Mortgage rate is for illustrative purposes only. Please check RBC.com/mortgages for the current mortgage rates
$-4,131
/ Month25 Years fixed, 20% down payment, % interest
$
$
$
%
$
%

Schedule a viewing
No obligation or purchase necessary, cancel at any time






