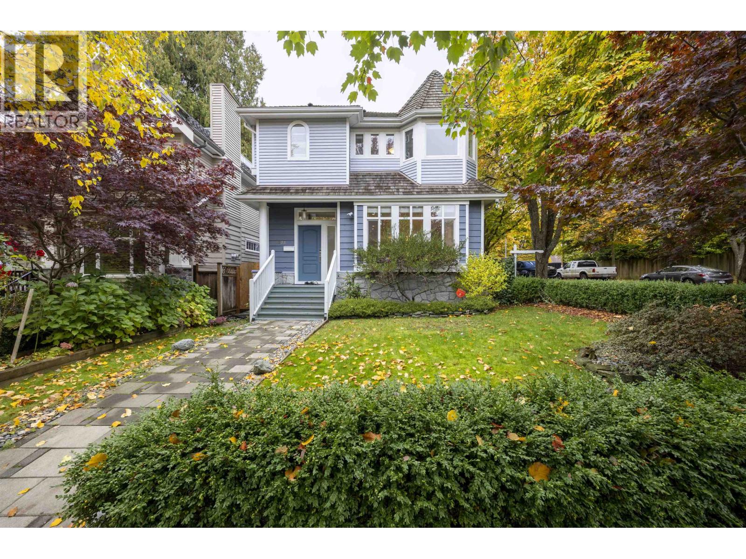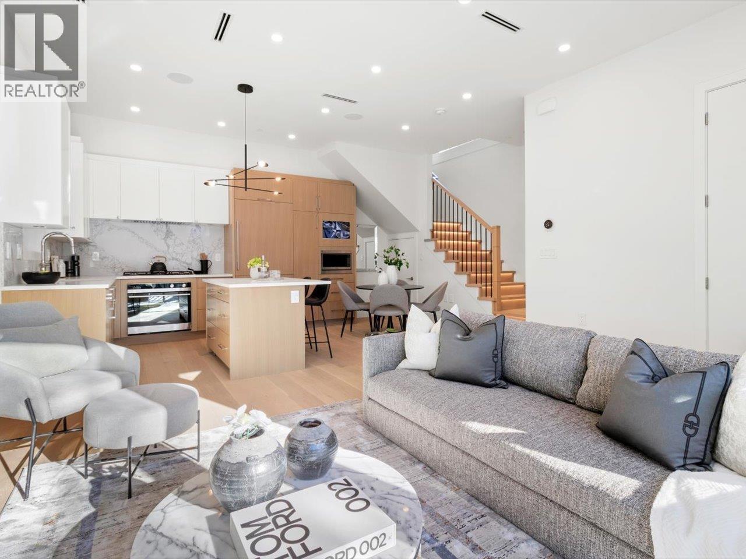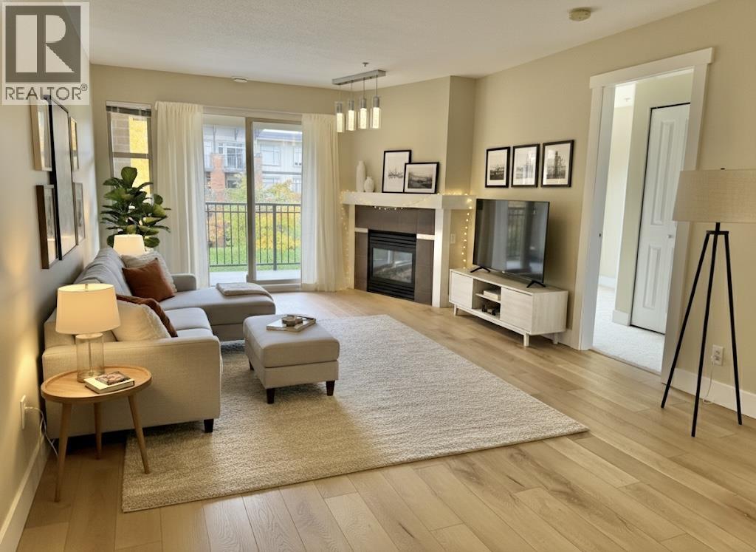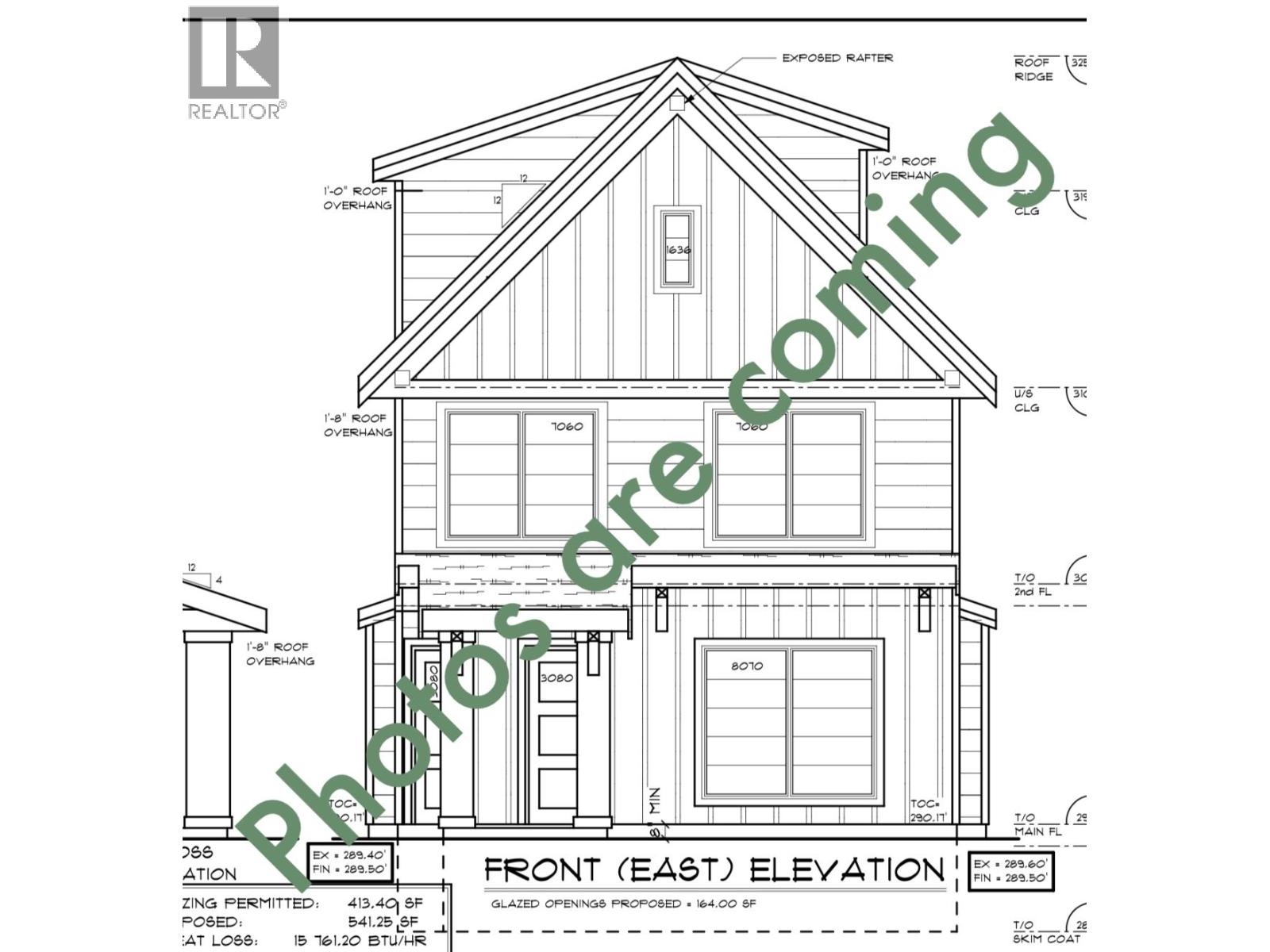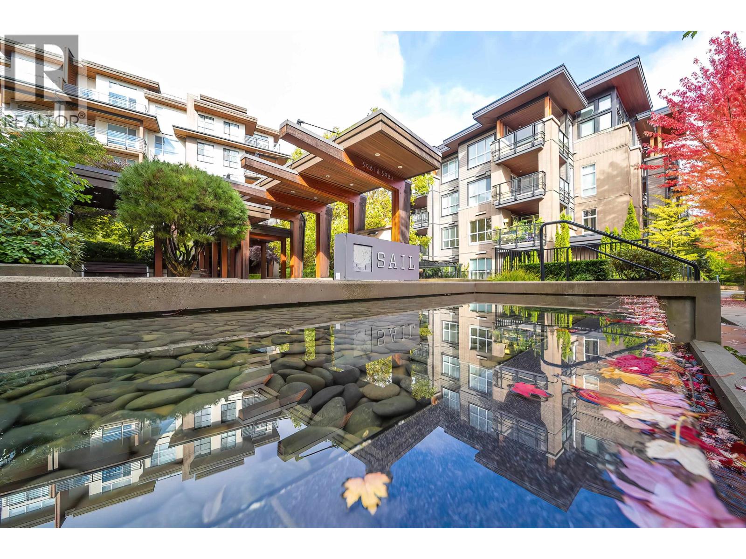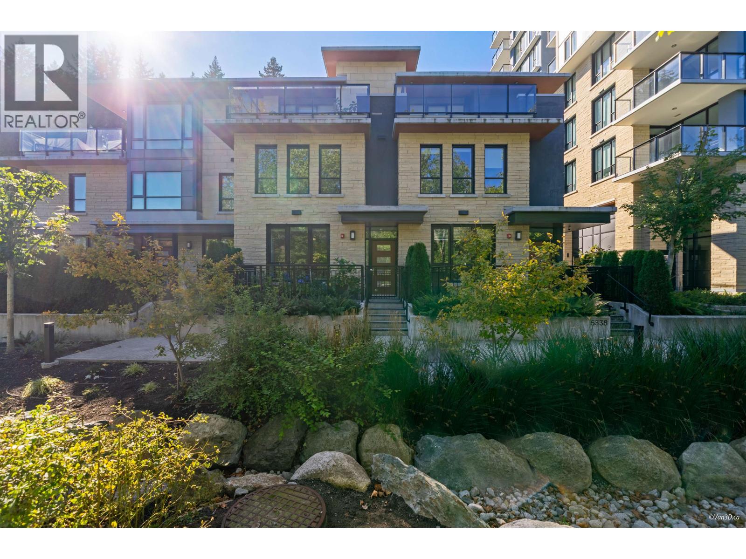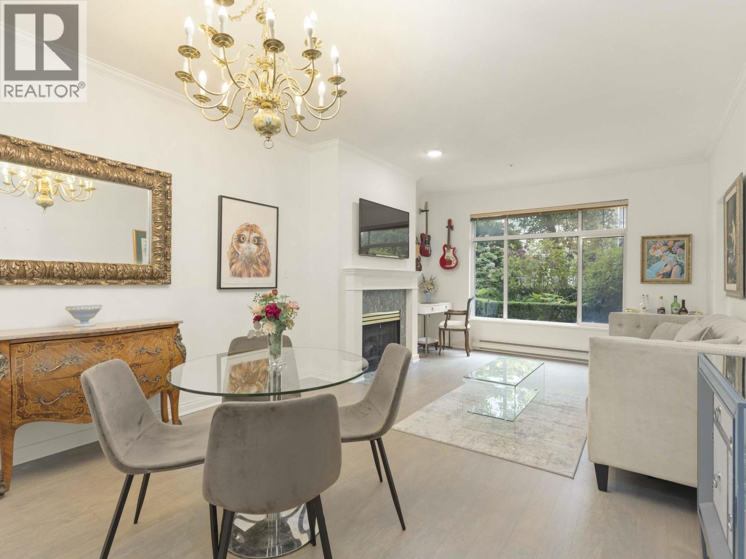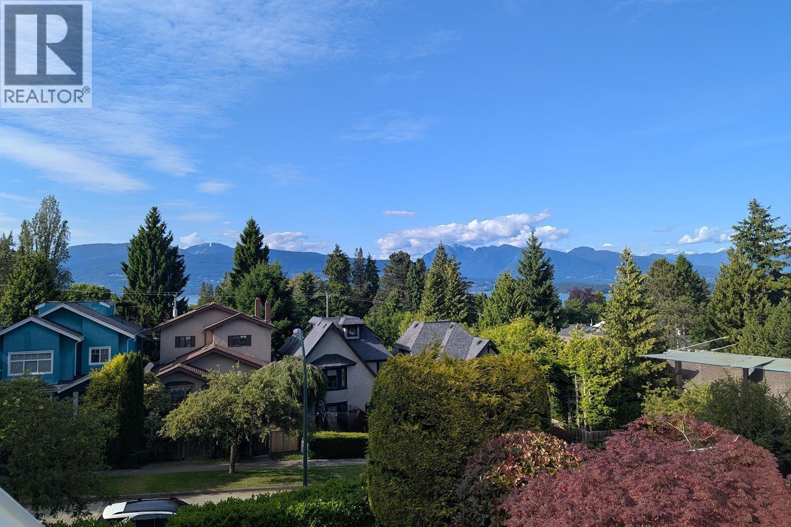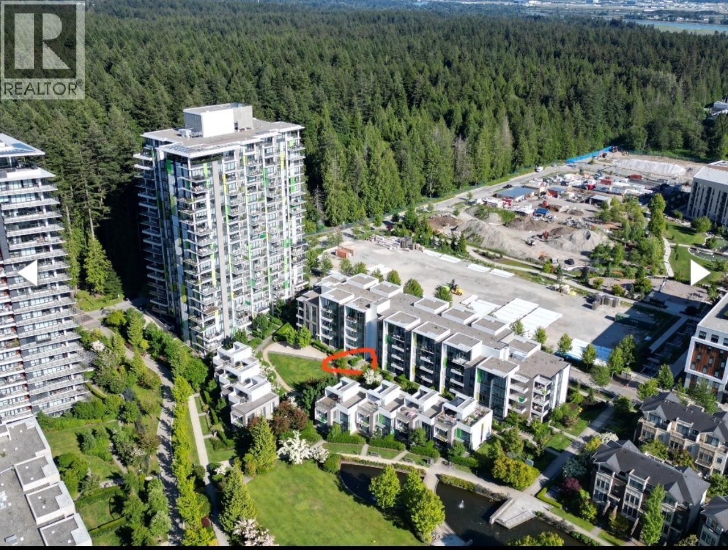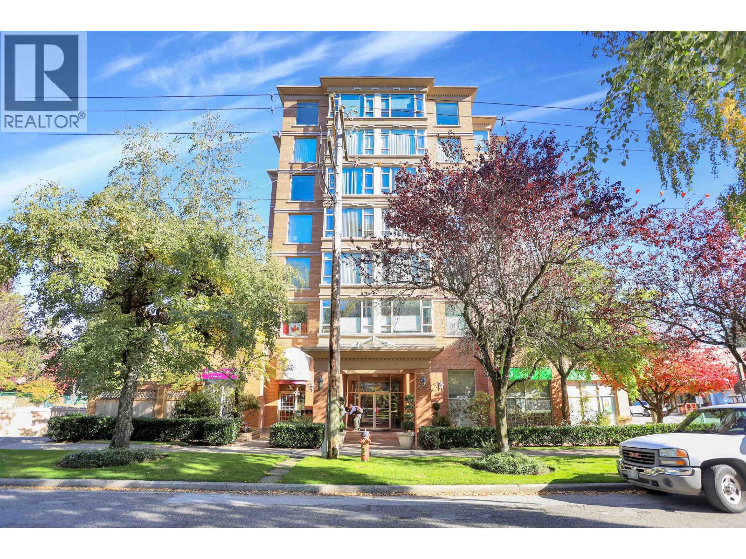- Houseful
- BC
- Vancouver
- University Endowment Lands
- 1722 Wesbrook Crescent
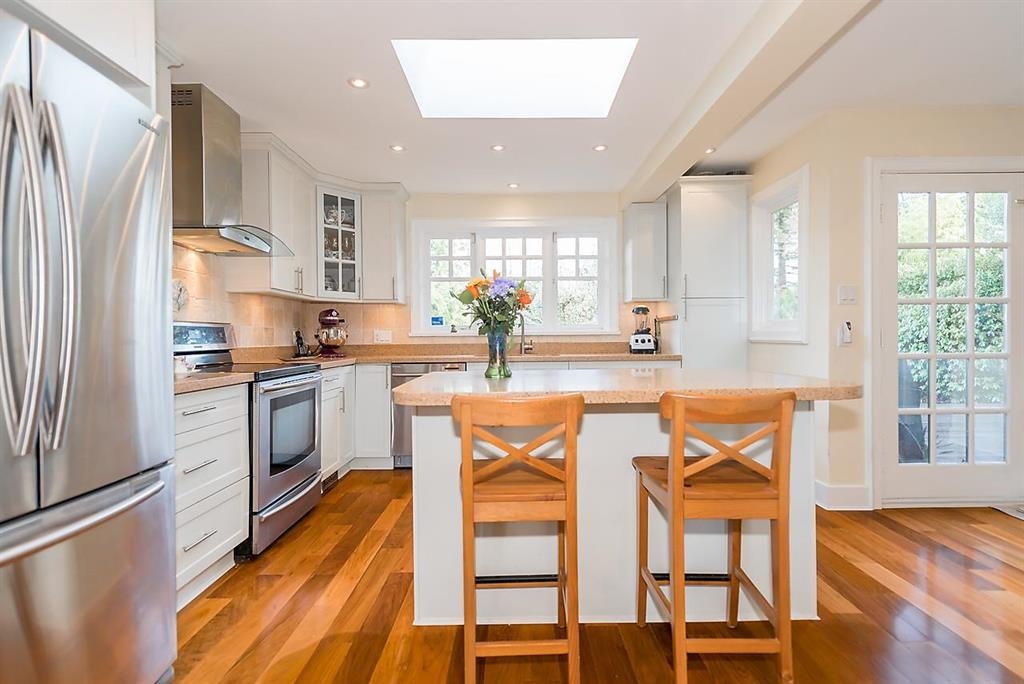
Highlights
Description
- Home value ($/Sqft)$1,437/Sqft
- Time on Houseful
- Property typeResidential
- Neighbourhood
- CommunityShopping Nearby
- Median school Score
- Year built1927
- Mortgage payment
Beautifully maintained 4 bedroom Georgian home of approximately 3,400 square feet on exclusive Wesbrook Crescent. Nicely landscaped 80’ x 200’ (16,000 sq ft) property offers privacy and abundant natural light. Partial views from 2nd level of North Shore mountains. Home is lovely and very livable until one decides to build their dream home. No City of Vancouver regulations here with pre-1940 & tree by-laws. Come and enjoy the U.E.L. and all it has to offer.
MLS®#R3026428 updated 1 month ago.
Houseful checked MLS® for data 1 month ago.
Home overview
Amenities / Utilities
- Heat source Forced air, natural gas
- Sewer/ septic Sanitary sewer
Exterior
- Construction materials
- Foundation
- Roof
- Fencing Fenced
- # parking spaces 2
- Parking desc
Interior
- # full baths 3
- # half baths 1
- # total bathrooms 4.0
- # of above grade bedrooms
- Appliances Washer/dryer, dishwasher, refrigerator, stove
Location
- Community Shopping nearby
- Area Bc
- Subdivision
- View Yes
- Water source Public
- Zoning description Res
- Directions D42989a22e8fe84b577782ec84d9f6e5
Lot/ Land Details
- Lot dimensions 16000.0
Overview
- Lot size (acres) 0.37
- Basement information Partially finished, exterior entry
- Building size 3472.0
- Mls® # R3026428
- Property sub type Single family residence
- Status Active
- Tax year 2024
Rooms Information
metric
- Bedroom 3.023m X 4.115m
Level: Above - Bedroom 3.404m X 4.14m
Level: Above - Primary bedroom 3.962m X 4.216m
Level: Above - Bedroom 2.997m X 3.023m
Level: Above - Recreation room 3.937m X 6.604m
Level: Basement - Games room 3.581m X 5.359m
Level: Basement - Storage 3.404m X 4.877m
Level: Basement - Living room 5.055m X 7.671m
Level: Main - Family room 2.921m X 4.394m
Level: Main - Kitchen 3.861m X 4.166m
Level: Main - Dining room 4.115m X 4.318m
Level: Main - Foyer 2.845m X 3.48m
Level: Main - Den 2.921m X 4.623m
Level: Main - Eating area 3.099m X 3.226m
Level: Main
SOA_HOUSEKEEPING_ATTRS
- Listing type identifier Idx

Lock your rate with RBC pre-approval
Mortgage rate is for illustrative purposes only. Please check RBC.com/mortgages for the current mortgage rates
$-13,307
/ Month25 Years fixed, 20% down payment, % interest
$
$
$
%
$
%

Schedule a viewing
No obligation or purchase necessary, cancel at any time
Nearby Homes
Real estate & homes for sale nearby



