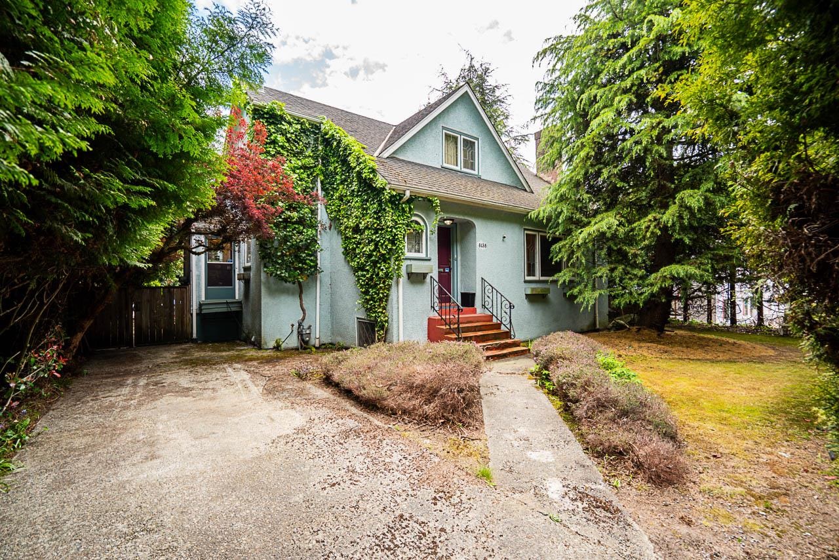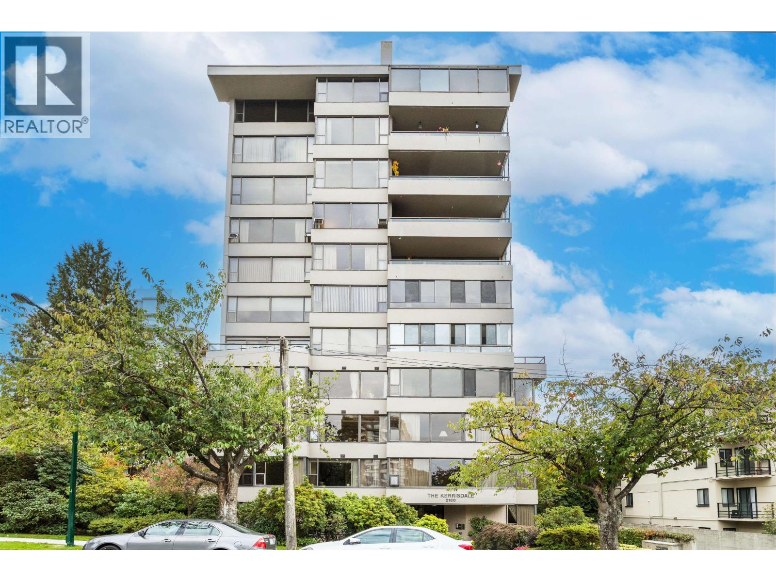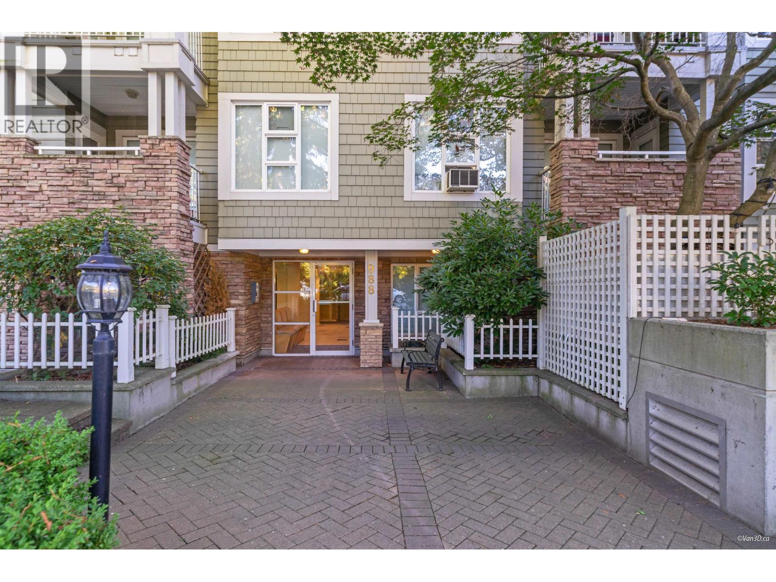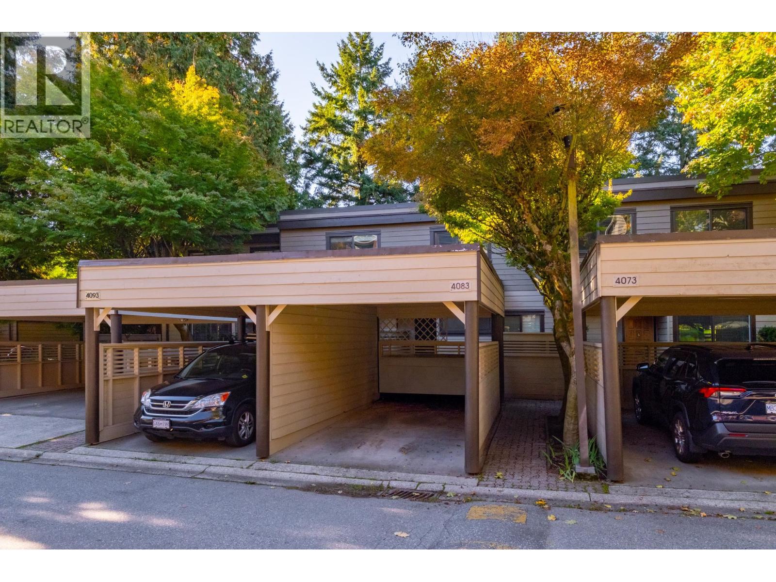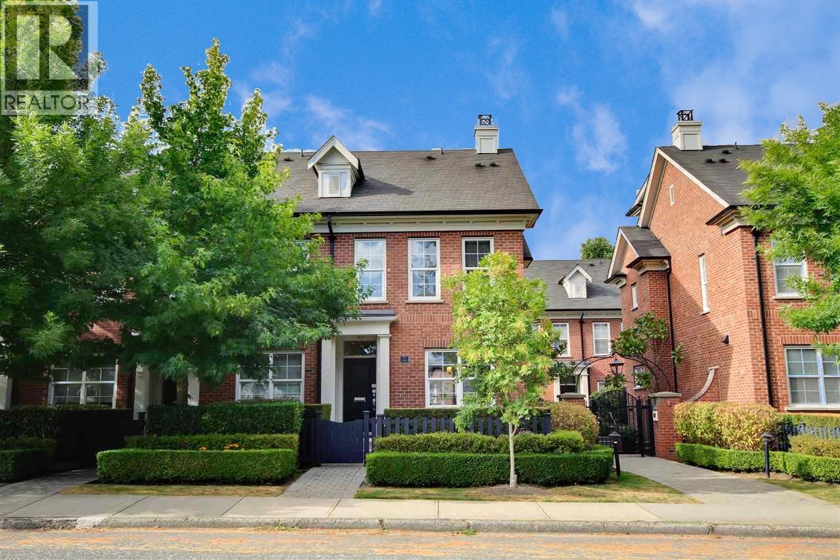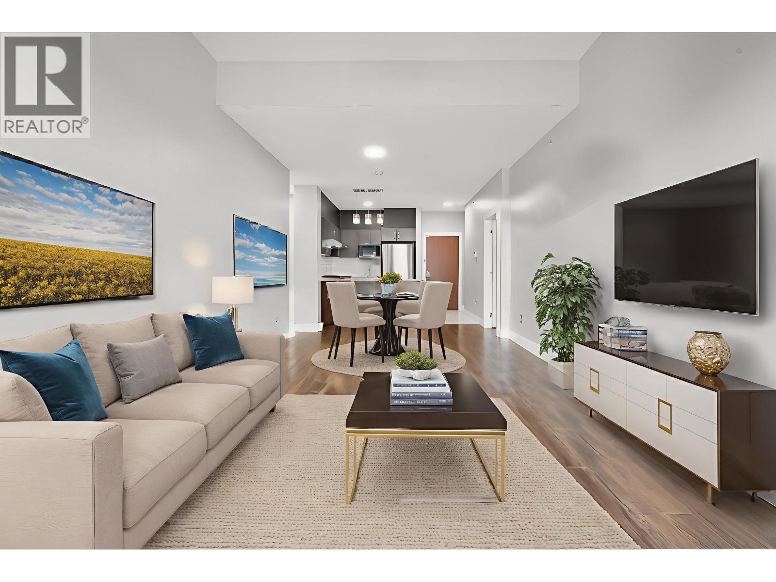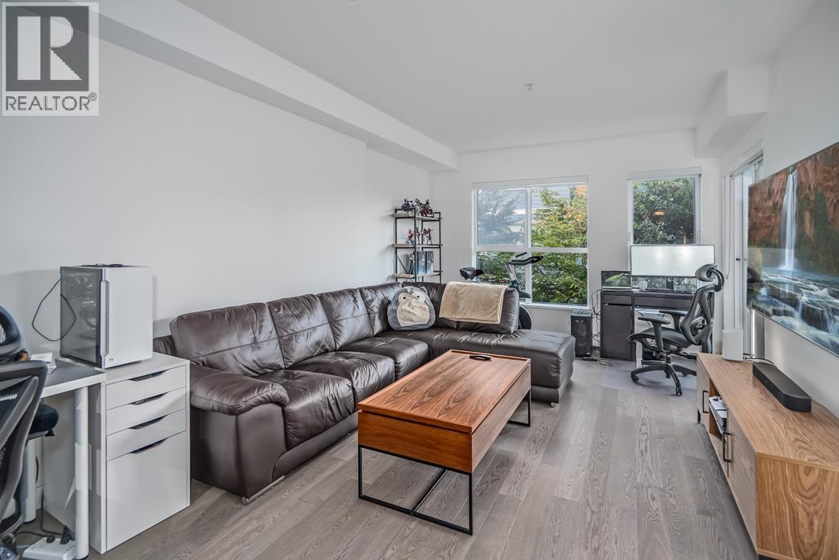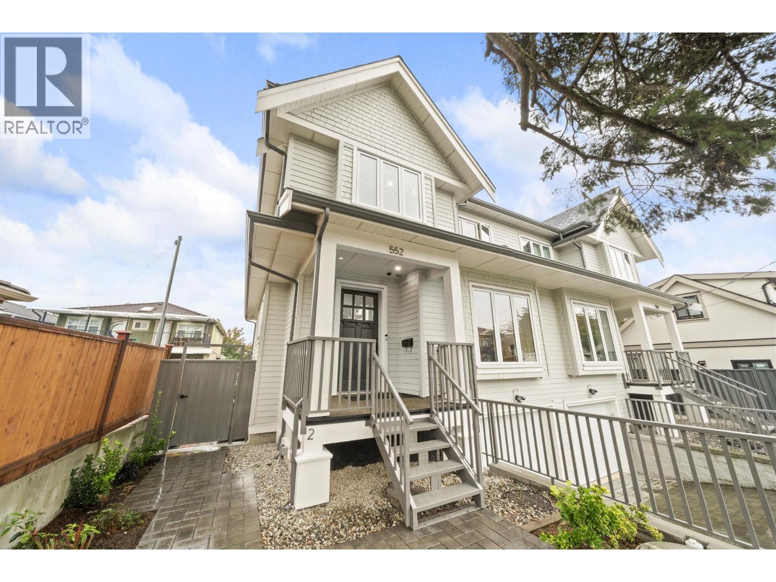
1735 West 62nd Avenue
For Sale
New 4 hours
$2,798,000
5 beds
4 baths
3,663 Sqft
1735 West 62nd Avenue
For Sale
New 4 hours
$2,798,000
5 beds
4 baths
3,663 Sqft
Highlights
Description
- Home value ($/Sqft)$764/Sqft
- Time on Houseful
- Property typeResidential
- Neighbourhood
- CommunityShopping Nearby
- Median school Score
- Year built1925
- Mortgage payment
WELCOME HOME! Fantastic 50' x 130' south facing lot, over 3,600 square feet of living area. Beautiful hardwood flooring on main floor in living room, dining room and den. Showcasing double glazed windows, skylights, numerous bedrooms and functional living areas. Downstairs includes an extra large recreation room, large bedroom and 2 piece bath with ample storage areas. 2 car garage/storage and private fenced backyard. Central location and steps from Arbutus Greenway, minutes to McKechnie Elementary & Magee Secondary. Open House Oct 18/19 2-4pm
MLS®#R3058791 updated 5 hours ago.
Houseful checked MLS® for data 5 hours ago.
Home overview
Amenities / Utilities
- Heat source Baseboard, hot water
- Sewer/ septic Public sewer
Exterior
- Construction materials
- Foundation
- Roof
- Fencing Fenced
- # parking spaces 2
- Parking desc
Interior
- # full baths 3
- # half baths 1
- # total bathrooms 4.0
- # of above grade bedrooms
- Appliances Washer/dryer, dishwasher, refrigerator, stove
Location
- Community Shopping nearby
- Area Bc
- View No
- Water source Public
- Zoning description Rs-1
Lot/ Land Details
- Lot dimensions 6500.0
Overview
- Lot size (acres) 0.15
- Basement information Full
- Building size 3663.0
- Mls® # R3058791
- Property sub type Single family residence
- Status Active
- Virtual tour
- Tax year 2025
Rooms Information
metric
- Bedroom 3.759m X 3.099m
Level: Above - Bedroom 2.896m X 3.785m
Level: Above - Primary bedroom 4.394m X 3.302m
Level: Above - Living room 4.166m X 6.172m
Level: Above - Bedroom 2.896m X 3.835m
Level: Above - Bedroom 3.404m X 3.759m
Level: Basement - Recreation room 3.962m X 9.246m
Level: Basement - Eating area 4.293m X 3.099m
Level: Main - Dining room 4.14m X 3.277m
Level: Main - Living room 3.454m X 5.537m
Level: Main - Family room 3.962m X 2.667m
Level: Main - Kitchen 4.115m X 2.515m
Level: Main - Den 3.175m X 3.658m
Level: Main
SOA_HOUSEKEEPING_ATTRS
- Listing type identifier Idx

Lock your rate with RBC pre-approval
Mortgage rate is for illustrative purposes only. Please check RBC.com/mortgages for the current mortgage rates
$-7,461
/ Month25 Years fixed, 20% down payment, % interest
$
$
$
%
$
%
Schedule a viewing
No obligation or purchase necessary, cancel at any time

