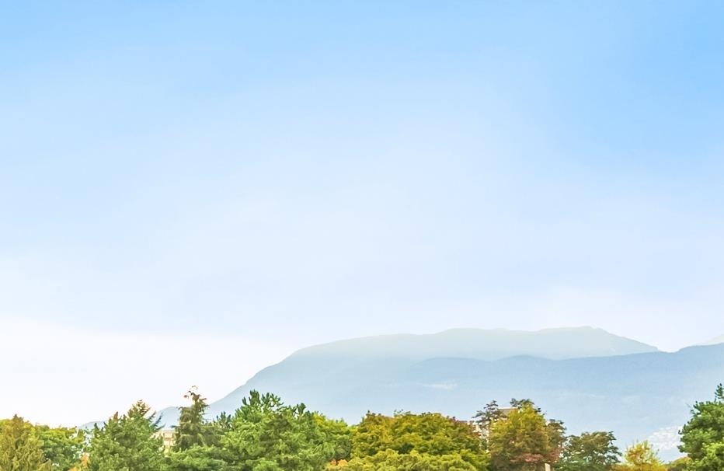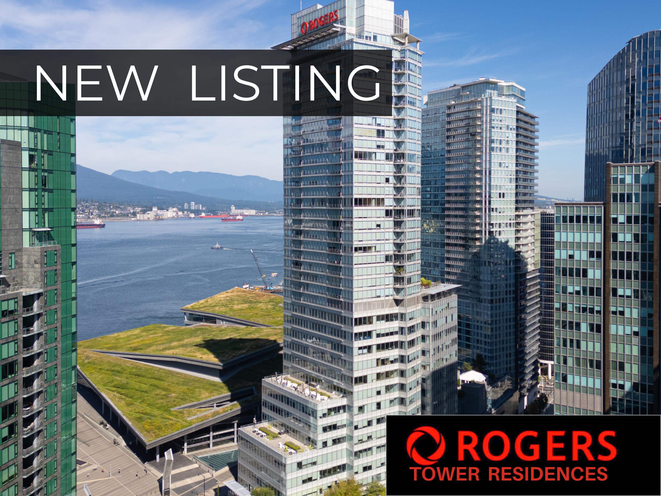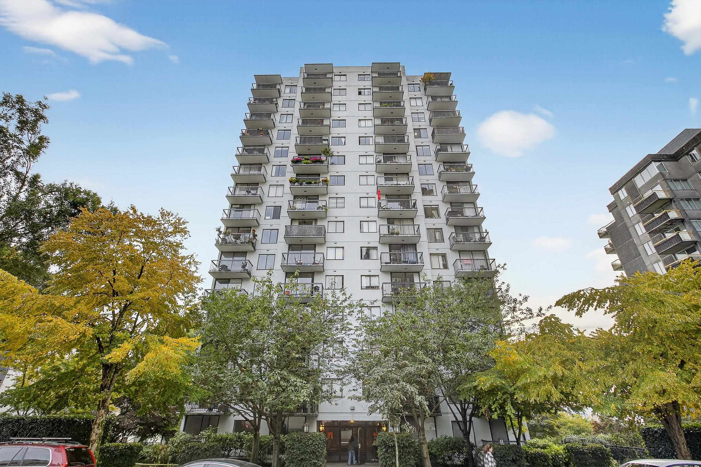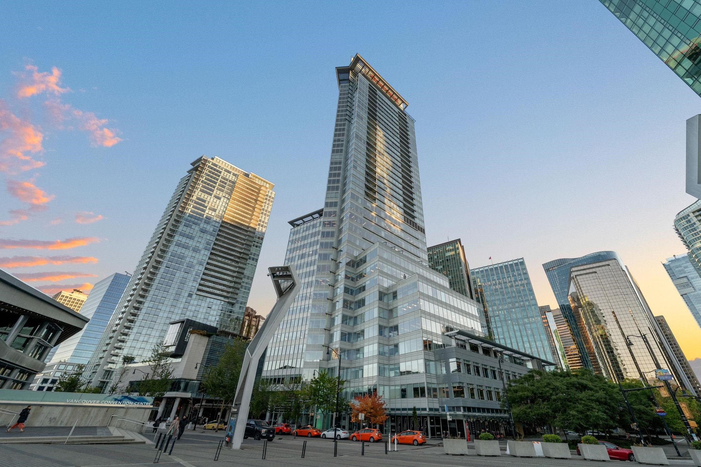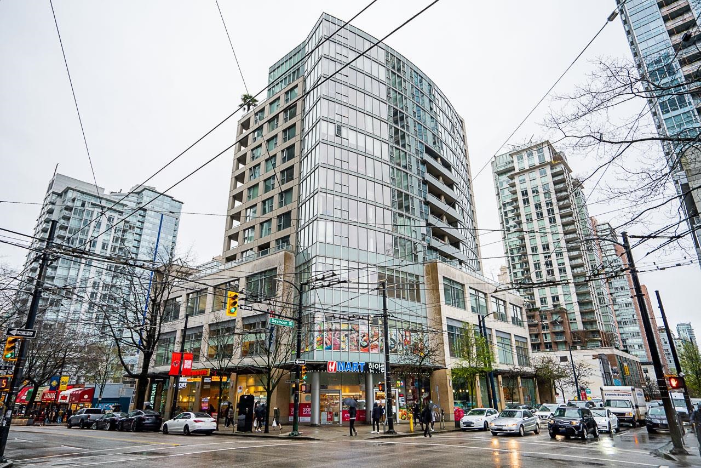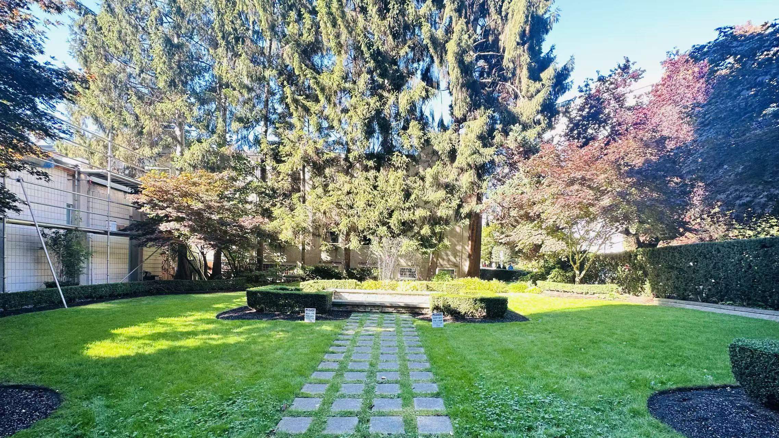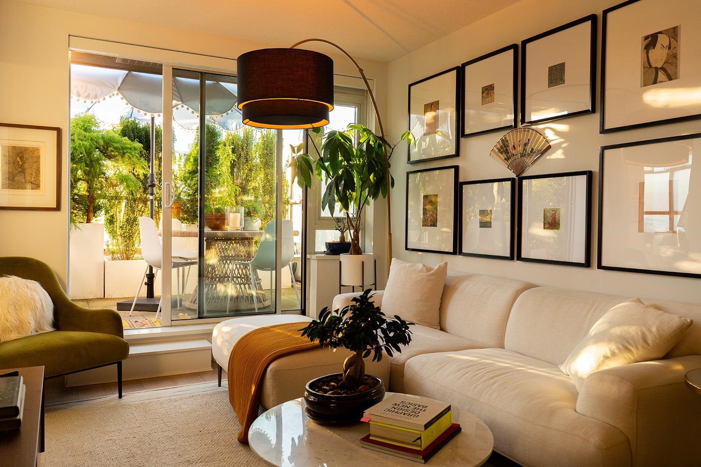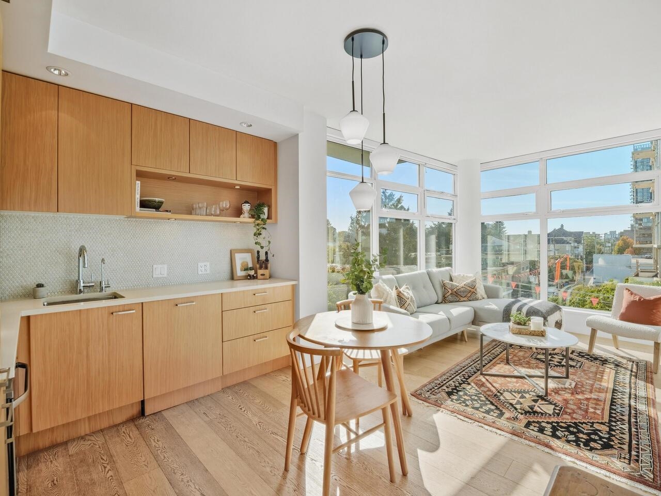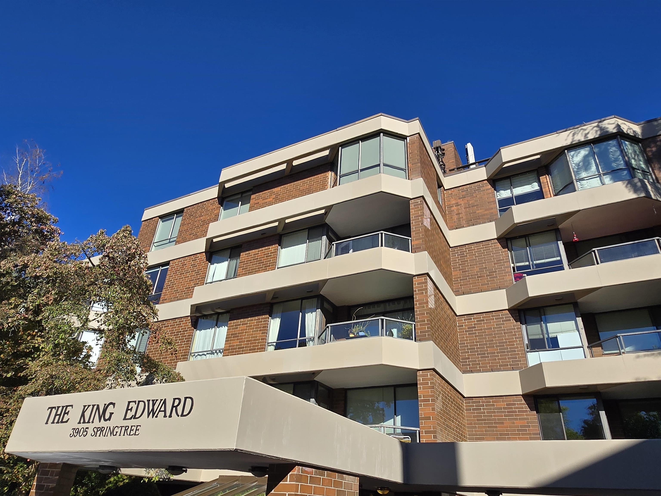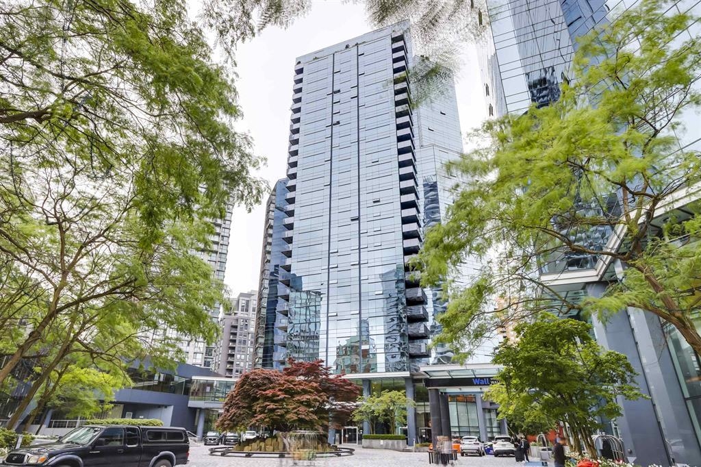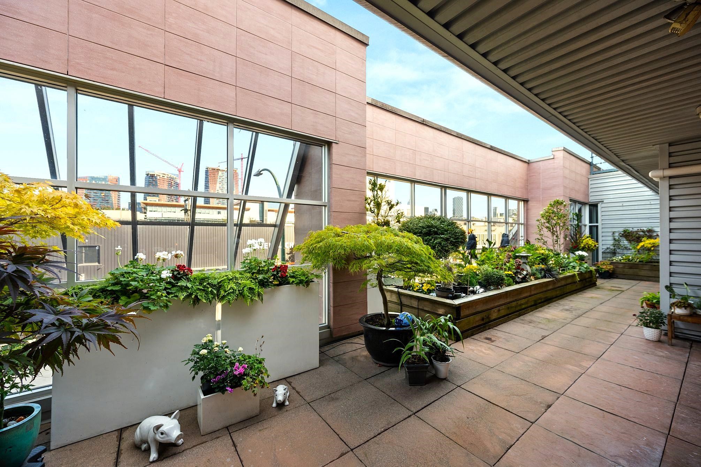
1750 West 2nd Avenue #202
1750 West 2nd Avenue #202
Highlights
Description
- Home value ($/Sqft)$1,403/Sqft
- Time on Houseful
- Property typeResidential
- Neighbourhood
- CommunityShopping Nearby
- Median school Score
- Year built2000
- Mortgage payment
Discover this exceptional residence in one of Vancouver’s most desirable and walkable neighbourhoods. This spacious 2 bedroom, 2 bathroom home offers refined living in an exclusive concrete building. The highlight is an spectacular 772sf north facing patio with a unique window wall creating an expansive private outdoor retreat and a seamless indoor/outdoor flow, perfect for relaxing, gardening or entertaining. Inside, enjoy the spacious bedrooms, rich hardwood flooring, air conditioning and thoughtful design throughout. Two secure parking stalls and an impressive 10' x 10' private storage room provide exceptional convenience. Steps from Granville Island, West 4th shopping, restaurants, the seawall and transit, this home offers a rare combination of sophistication, comfort and lifestyle.
Home overview
- Heat source Heat pump, natural gas, radiant
- Sewer/ septic Public sewer
- # total stories 4.0
- Construction materials
- Foundation
- Roof
- # parking spaces 2
- Parking desc
- # full baths 2
- # total bathrooms 2.0
- # of above grade bedrooms
- Appliances Washer/dryer, dishwasher, refrigerator, stove, microwave
- Community Shopping nearby
- Area Bc
- Water source Public
- Zoning description Cd-1
- Basement information None
- Building size 1336.0
- Mls® # R3058249
- Property sub type Apartment
- Status Active
- Virtual tour
- Tax year 2025
- Bedroom 3.302m X 5.004m
Level: Main - Dining room 3.226m X 3.708m
Level: Main - Primary bedroom 4.42m X 6.198m
Level: Main - Patio 4.597m X 14.402m
Level: Main - Kitchen 2.515m X 3.099m
Level: Main - Pantry 1.473m X 1.676m
Level: Main - Living room 4.039m X 5.004m
Level: Main - Walk-in closet 1.6m X 1.981m
Level: Main - Laundry 1.6m X 1.778m
Level: Main
- Listing type identifier Idx

$-5,000
/ Month

