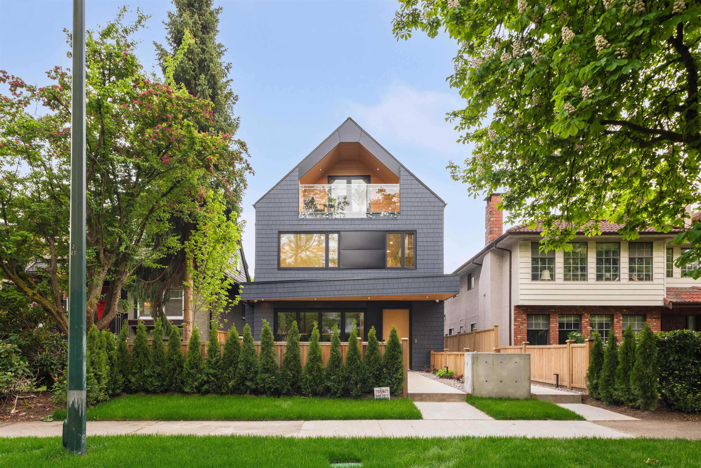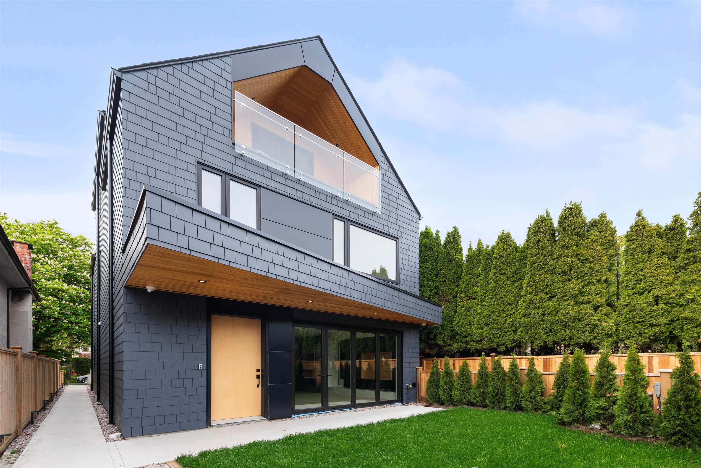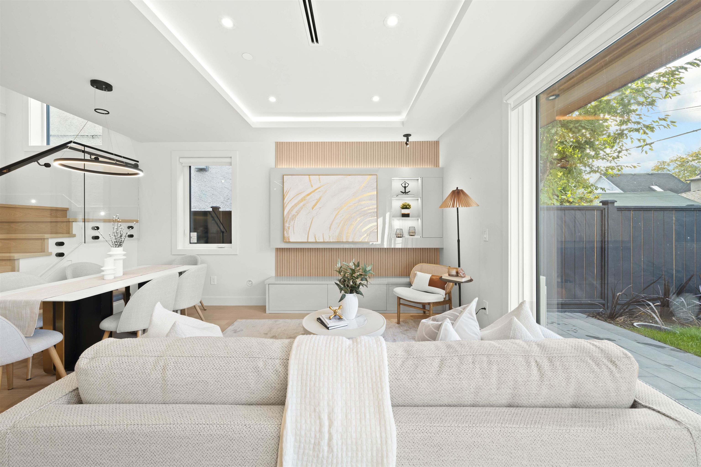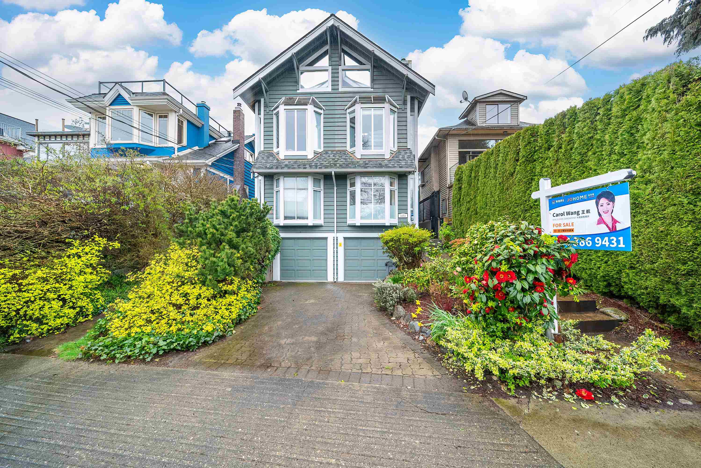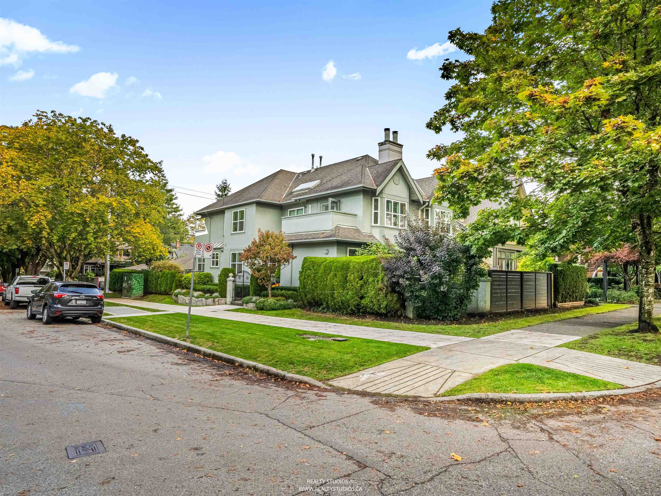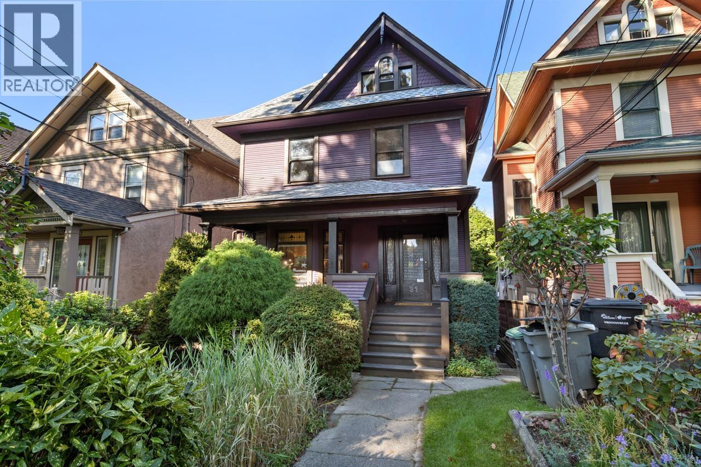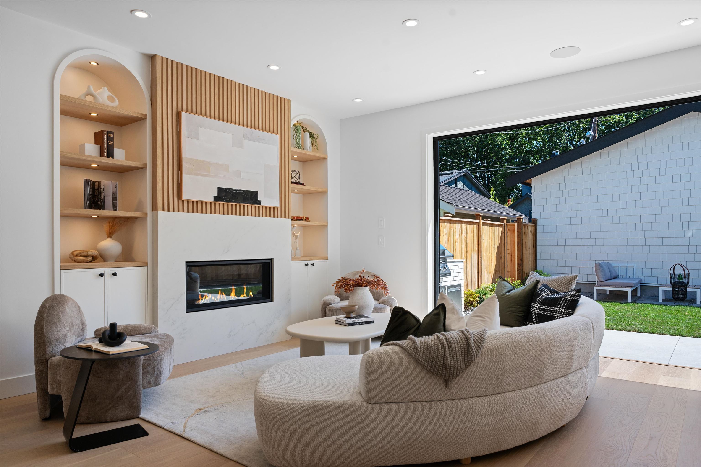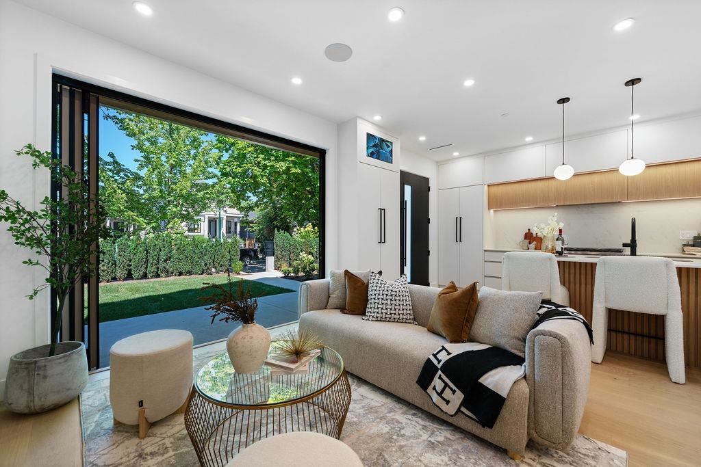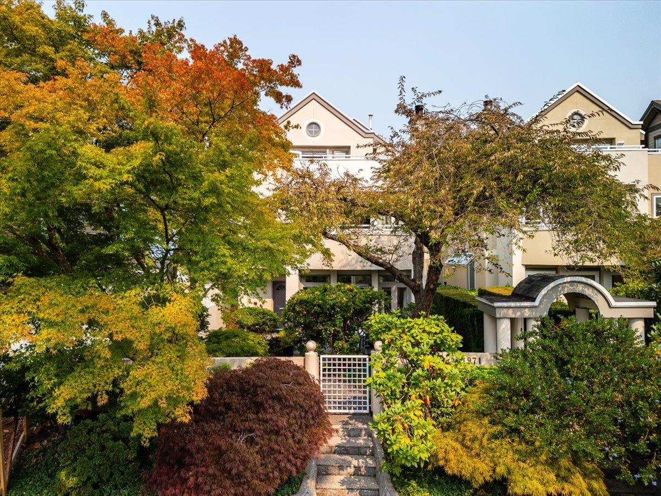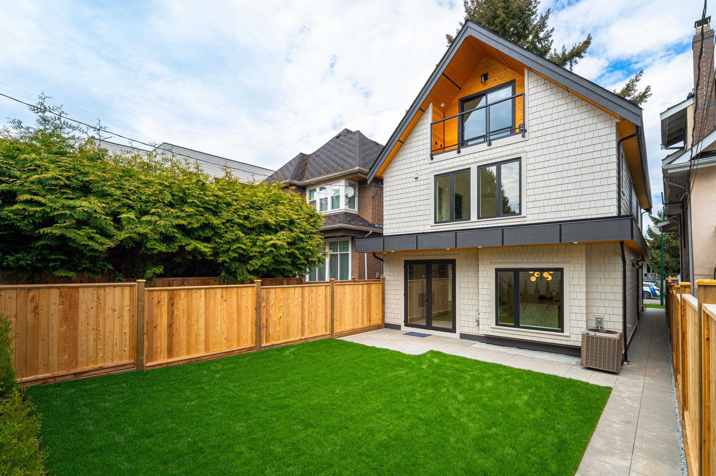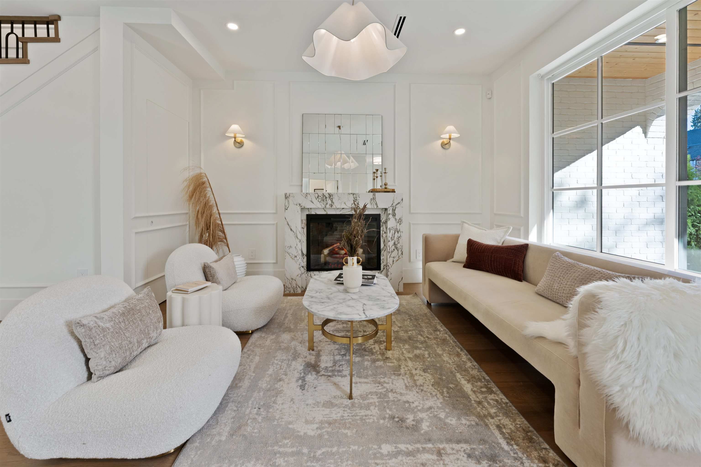
1761 West 16th Avenue
For Sale
New 11 hours
$3,299,000
6 beds
5 baths
2,387 Sqft
1761 West 16th Avenue
For Sale
New 11 hours
$3,299,000
6 beds
5 baths
2,387 Sqft
Highlights
Description
- Home value ($/Sqft)$1,382/Sqft
- Time on Houseful
- Property typeResidential
- Neighbourhood
- CommunityShopping Nearby
- Median school Score
- Year built2025
- Mortgage payment
Welcome to this luxurious 4-bedroom, 4-bathroom half duplex nestled in the highly sought-after Fairview neighborhood. Thoughtfully designed with high-end finishes throughout, this home features elegant millwork, engineered hardwood flooring, and a sophisticated open-concept layout. Enjoy breathtaking city and mountain views from your expansive private rooftop patio — perfect for entertaining. Includes a fully legal 2-bedroom suite with separate entry, ideal for mortgage helper or guests. Located just minutes from downtown, and steps to top-tier shopping, dining, and amenities. This is urban living at its finest — don't miss this rare opportunity! OPEN HOUSE SAT/SUN OCT 18 & 19 from 2-4 PM.
MLS®#R3058651 updated 9 hours ago.
Houseful checked MLS® for data 9 hours ago.
Home overview
Amenities / Utilities
- Heat source Electric, heat pump
- Sewer/ septic Public sewer, sanitary sewer, storm sewer
Exterior
- Construction materials
- Foundation
- Roof
- Fencing Fenced
- # parking spaces 2
- Parking desc
Interior
- # full baths 3
- # half baths 2
- # total bathrooms 5.0
- # of above grade bedrooms
- Appliances Washer/dryer, dishwasher, refrigerator, stove
Location
- Community Shopping nearby
- Area Bc
- View Yes
- Water source Public
- Zoning description Rt-5
Lot/ Land Details
- Lot dimensions 6249.0
Overview
- Lot size (acres) 0.14
- Basement information Finished
- Building size 2387.0
- Mls® # R3058651
- Property sub type Duplex
- Status Active
- Tax year 2025
Rooms Information
metric
- Bedroom 3.048m X 3.048m
- Patio 4.267m X 4.267m
- Bedroom 2.972m X 3.048m
Level: Above - Primary bedroom 4.115m X 4.42m
Level: Above - Bedroom 2.667m X 3.404m
Level: Above - Kitchen 1.524m X 4.267m
Level: Basement - Bedroom 2.438m X 3.251m
Level: Basement - Living room 1.829m X 4.267m
Level: Basement - Bedroom 2.819m X 3.658m
Level: Basement - Dining room 2.438m X 4.572m
Level: Main - Kitchen 2.896m X 4.572m
Level: Main - Living room 3.861m X 4.115m
Level: Main - Family room 3.658m X 4.877m
Level: Main
SOA_HOUSEKEEPING_ATTRS
- Listing type identifier Idx

Lock your rate with RBC pre-approval
Mortgage rate is for illustrative purposes only. Please check RBC.com/mortgages for the current mortgage rates
$-8,797
/ Month25 Years fixed, 20% down payment, % interest
$
$
$
%
$
%

Schedule a viewing
No obligation or purchase necessary, cancel at any time
Nearby Homes
Real estate & homes for sale nearby

