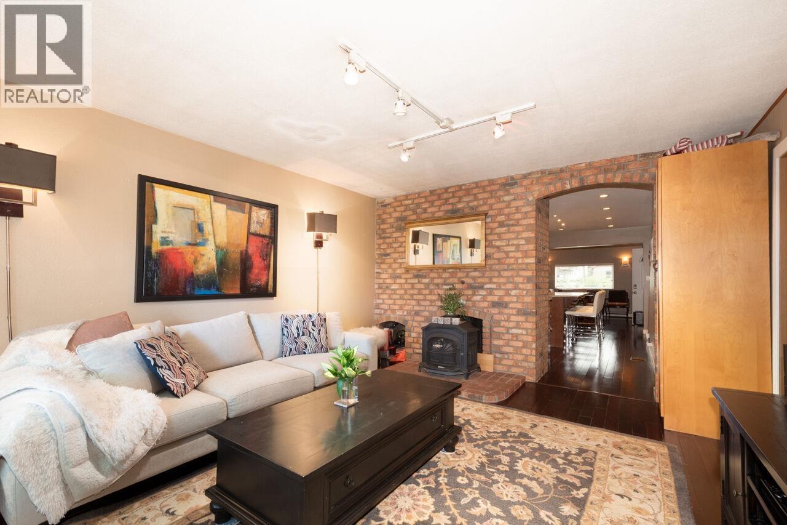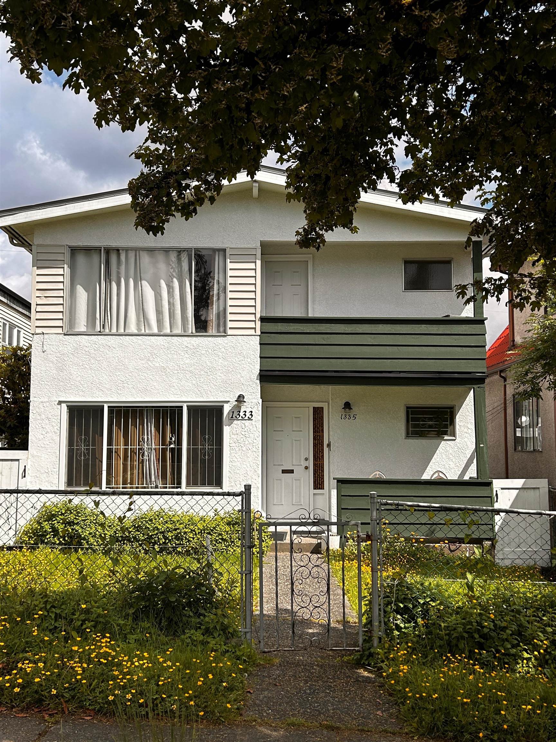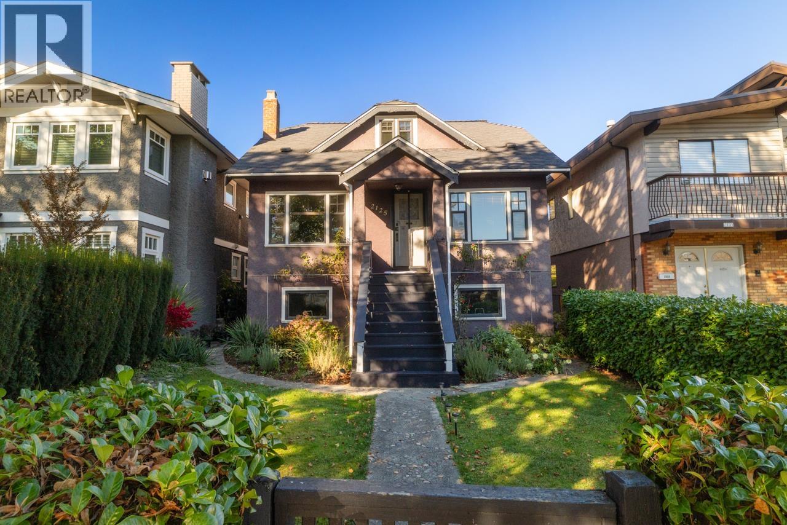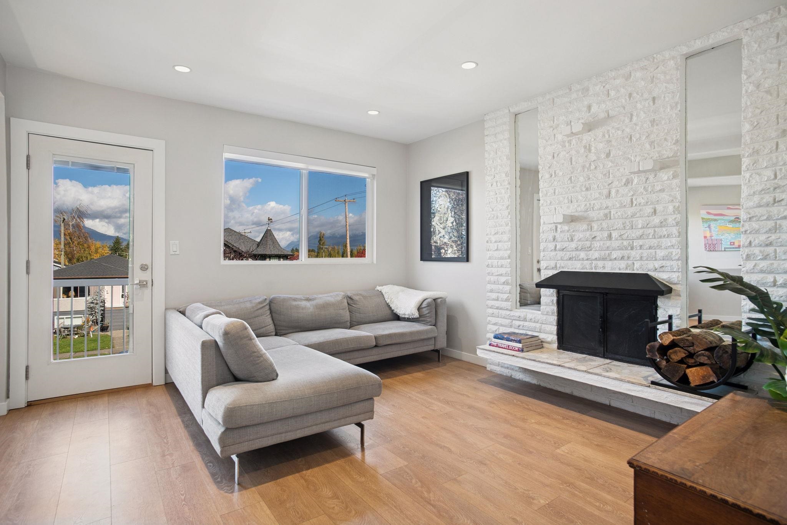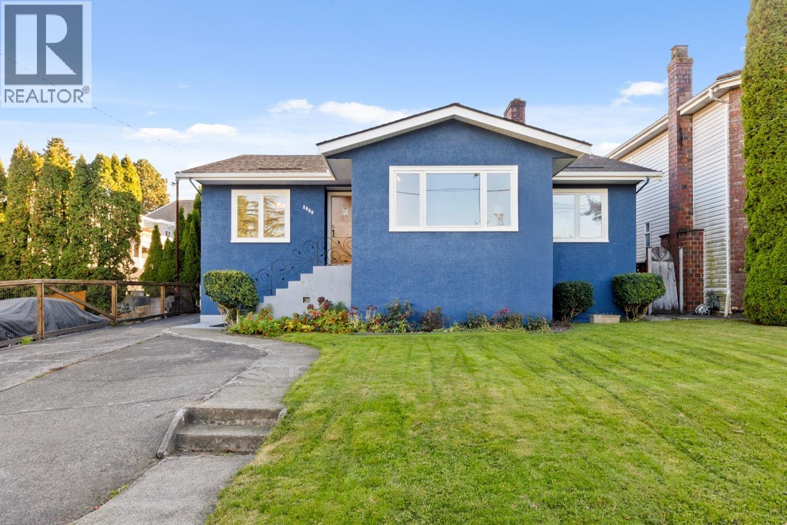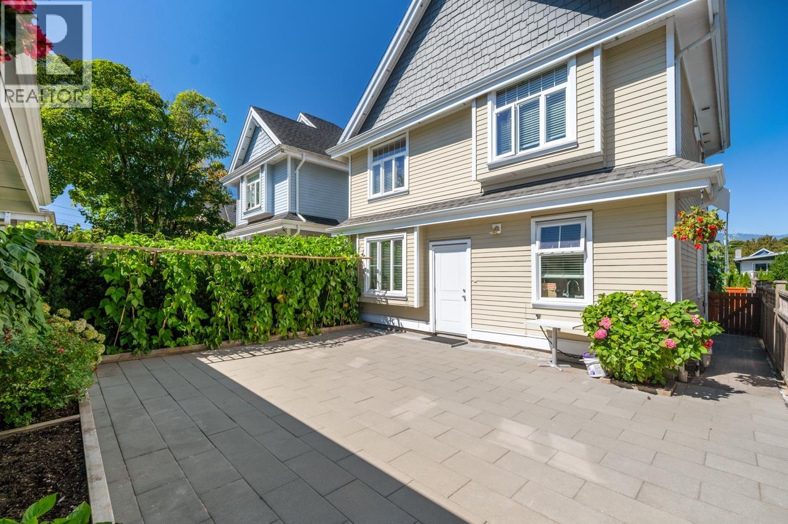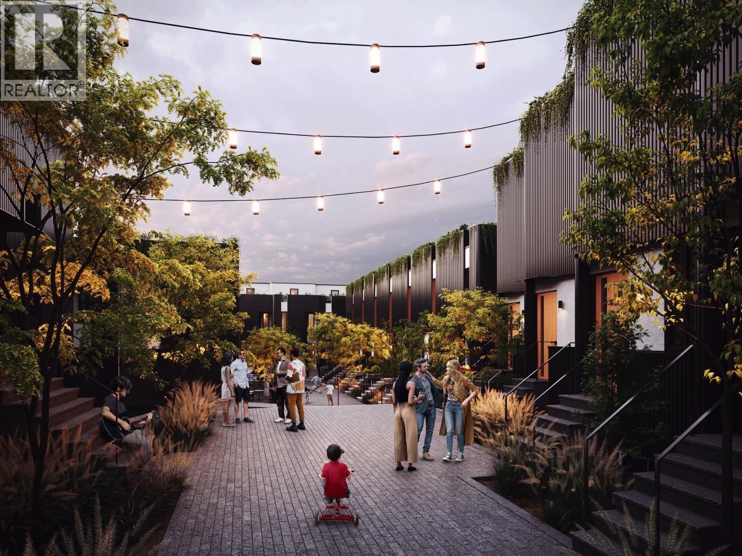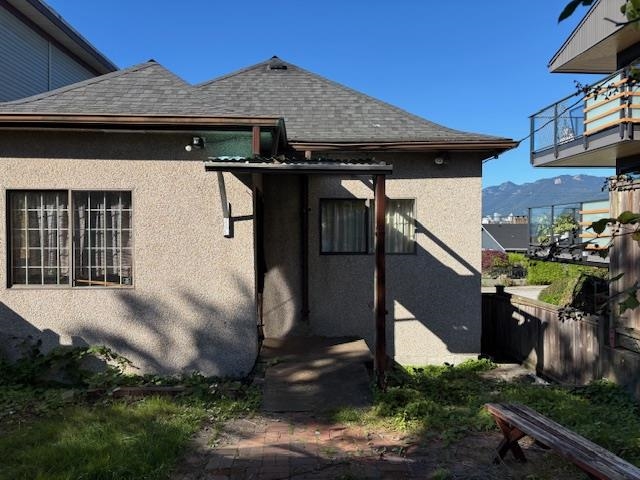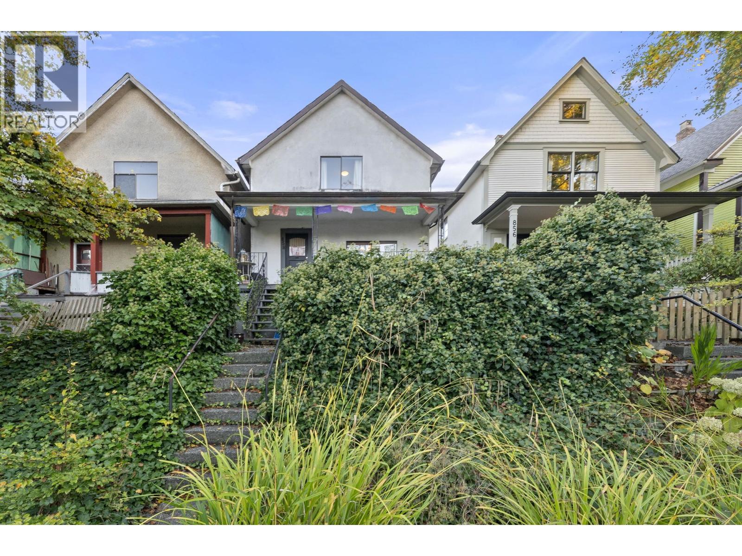- Houseful
- BC
- Vancouver
- Grandview - Woodland
- 1761 William St
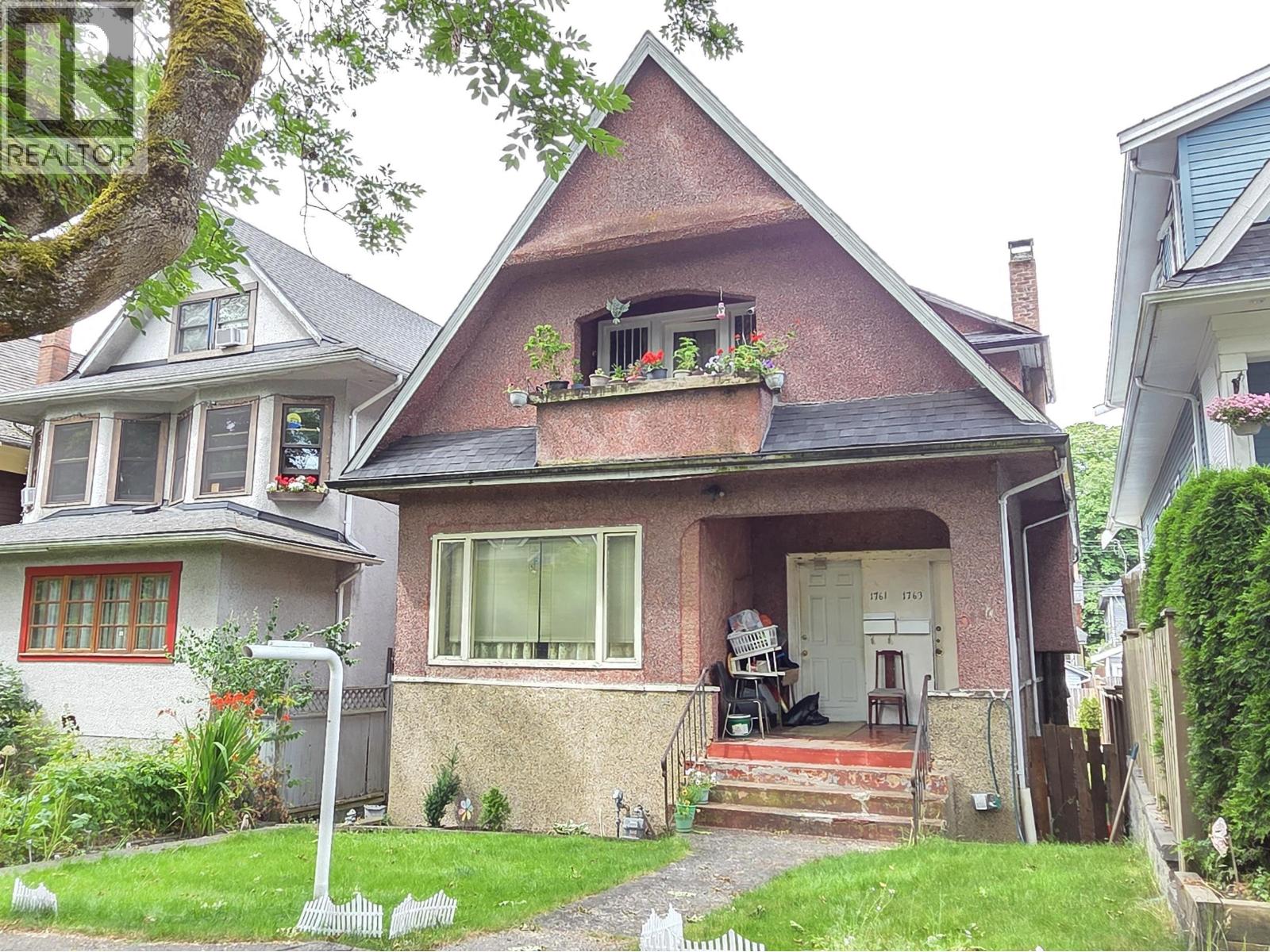
Highlights
Description
- Home value ($/Sqft)$878/Sqft
- Time on Houseful15 days
- Property typeSingle family
- Style2 level
- Neighbourhood
- Median school Score
- Year built1930
- Garage spaces2
- Mortgage payment
PRIME COMMERCIAL DRIVE - Exceptional opportunity in one of East Vancouver's most vibrant neighborhoods! This functional 3-unit character home offers 5 bedrooms, 3 bathrooms, and 2050 square ft of versatile living space, each with separate entrance - perfect for investors, extended families, or live-in owners seeking rental income. Recent upgrades include newer roof, high-efficiency furnace, hot water tank. Detached double garage and space for a potential driveway. Located steps away from Commercial Drive's vibrant shops, cafes, parks, schools, and easy access to transit and skytrain. Whether you are looking to live, rent or hold for future potential, this is an excellent opportunity in one of the most dynamic and walkable neighborhoods. Check with city for SSMUH potential. Showings by appt. (id:63267)
Home overview
- Heat source Natural gas
- Heat type Forced air
- # garage spaces 2
- # parking spaces 3
- Has garage (y/n) Yes
- # full baths 3
- # total bathrooms 3.0
- # of above grade bedrooms 5
- Lot dimensions 1
- Lot size (acres) 2.349624e-5
- Building size 2050
- Listing # R3055608
- Property sub type Single family residence
- Status Active
- Listing source url Https://www.realtor.ca/real-estate/28957053/1761-william-street-vancouver
- Listing type identifier Idx

$-4,797
/ Month



