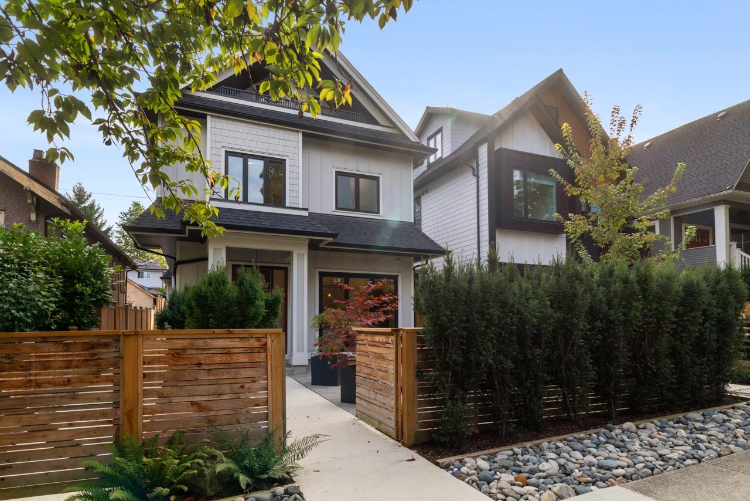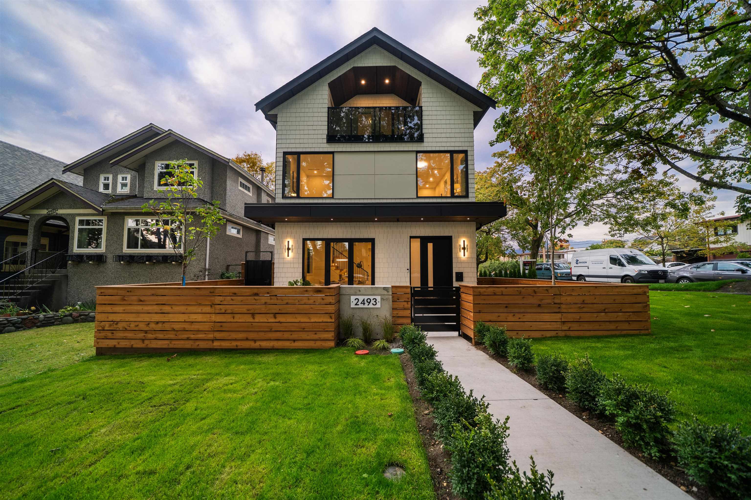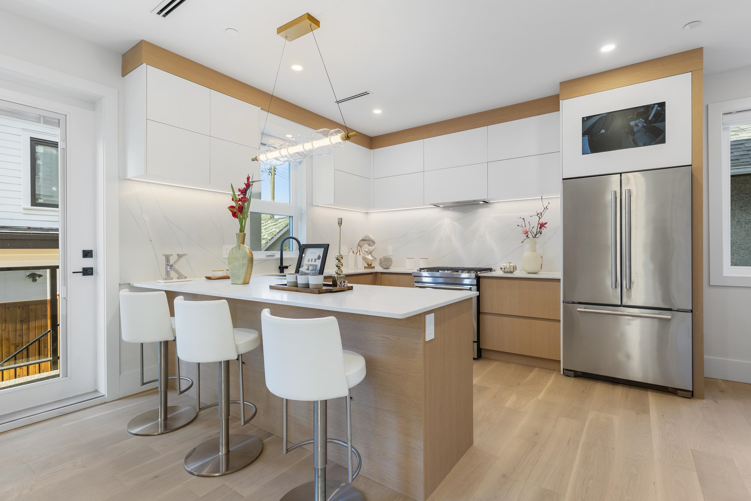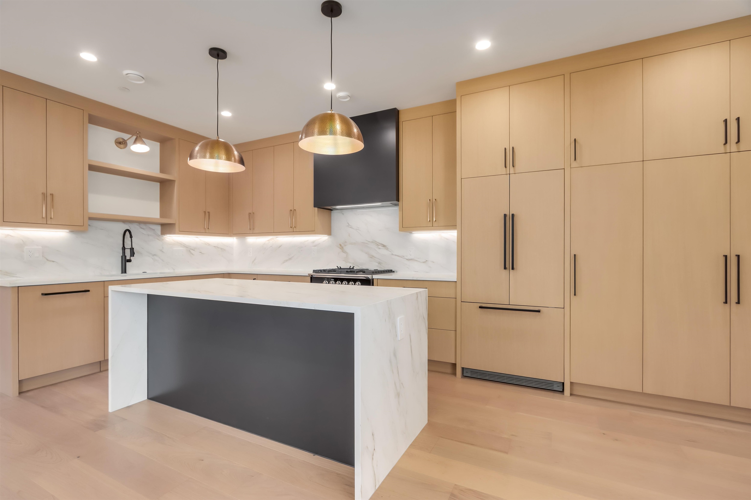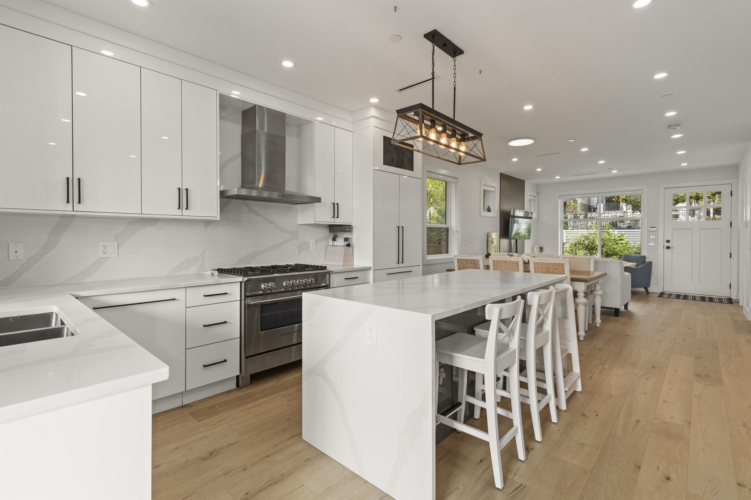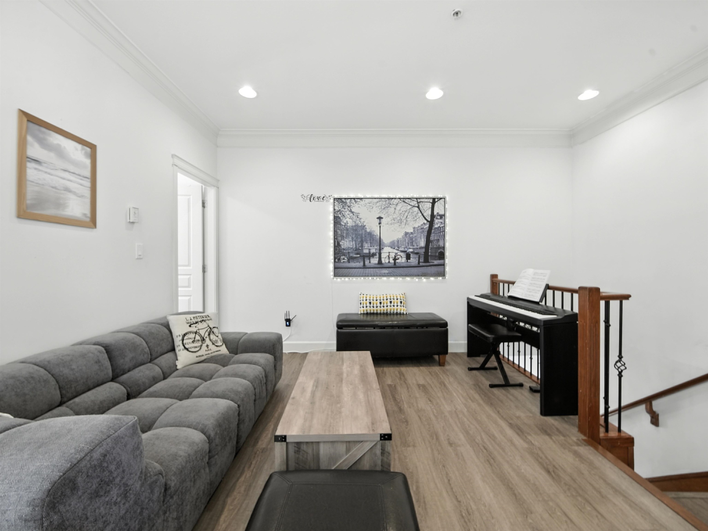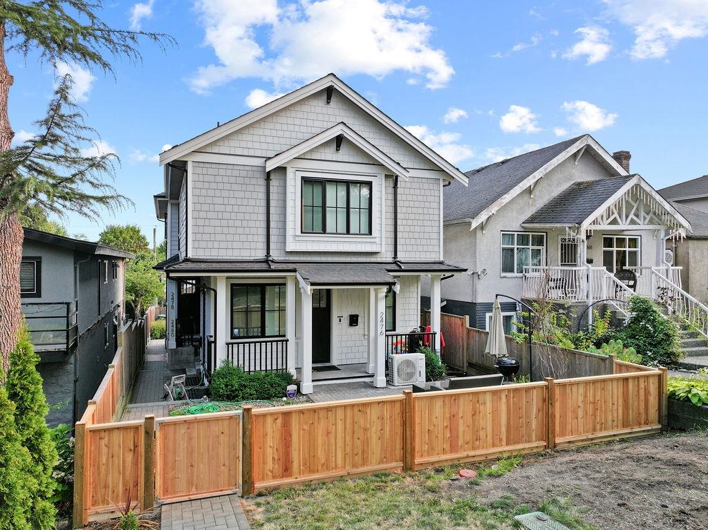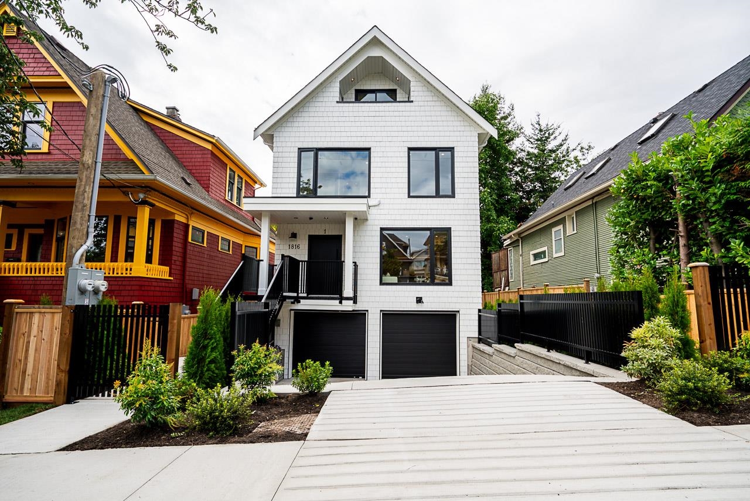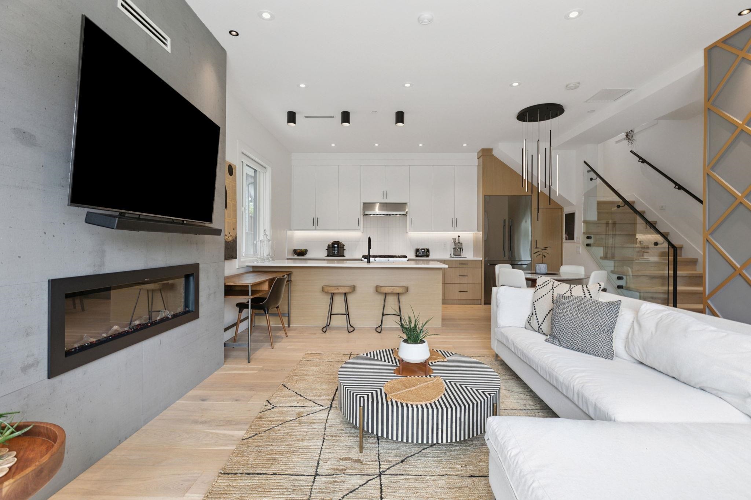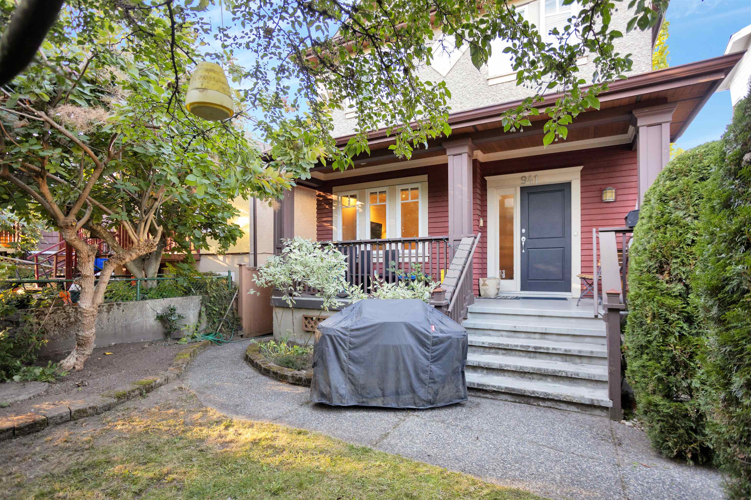- Houseful
- BC
- Vancouver
- Grandview - Woodland
- 1765 Graveley Street #1
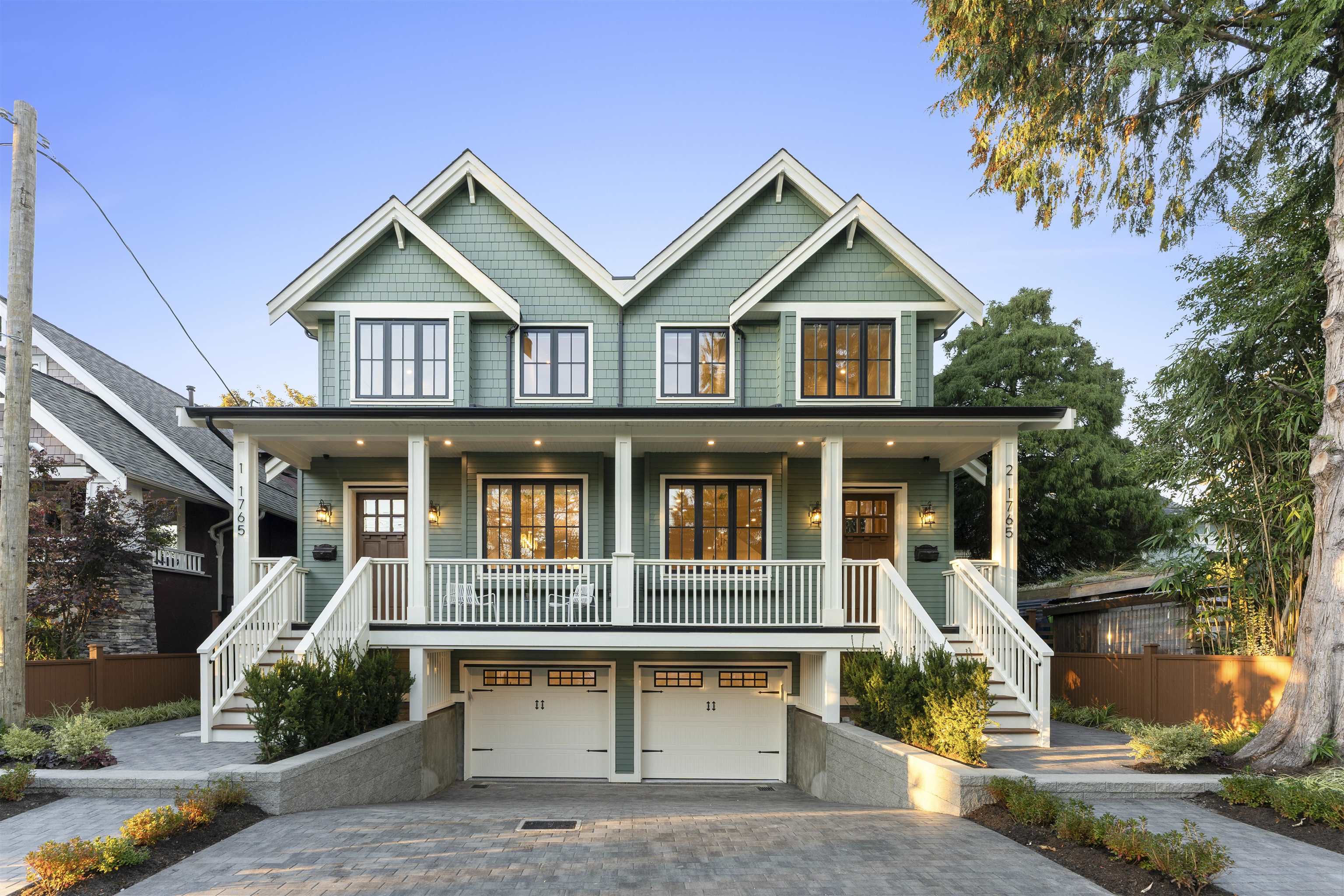
1765 Graveley Street #1
For Sale
New 15 hours
$2,398,000
4 beds
4 baths
1,900 Sqft
1765 Graveley Street #1
For Sale
New 15 hours
$2,398,000
4 beds
4 baths
1,900 Sqft
Highlights
Description
- Home value ($/Sqft)$1,262/Sqft
- Time on Houseful
- Property typeResidential
- Style3 storey
- Neighbourhood
- Median school Score
- Year built2025
- Mortgage payment
4 bed, 4 bath side-by-side duplex in the heart of Commercial Drive. Prime location steps to restaurants, cafés, shops, parks, and transit. Bright open layout with high ceilings, designer finishes, and Fulgor Milano appliances. Features smart home automation, spacious living and dining areas, and a versatile rec room ideal for a home office or media space. Enjoy a private fenced yard with built-in BBQ—perfect for entertaining. Unbeatable walkability make this an exceptional opportunity in one of Vancouver’s most vibrant neighbourhoods. Open House Sat-Sun, Oct 11-12 from 2-4PM.
MLS®#R3057329 updated 7 hours ago.
Houseful checked MLS® for data 7 hours ago.
Home overview
Amenities / Utilities
- Heat source Forced air, heat pump, radiant
- Sewer/ septic Public sewer, sanitary sewer, storm sewer
Exterior
- Construction materials
- Foundation
- Roof
- Fencing Fenced
- # parking spaces 2
- Parking desc
Interior
- # full baths 3
- # half baths 1
- # total bathrooms 4.0
- # of above grade bedrooms
- Appliances Washer/dryer, dishwasher, refrigerator, stove, microwave
Location
- Area Bc
- View Yes
- Water source Public
- Zoning description Res
- Directions 8426753898d1d8af0c950887105d4b34
Overview
- Basement information Finished
- Building size 1900.0
- Mls® # R3057329
- Property sub type Duplex
- Status Active
- Tax year 2025
Rooms Information
metric
- Recreation room 2.743m X 4.75m
- Bedroom 2.565m X 3.15m
- Walk-in closet 1.702m X 2.21m
Level: Above - Bedroom 2.54m X 4.343m
Level: Above - Primary bedroom 3.251m X 3.429m
Level: Above - Bedroom 3.175m X 3.251m
Level: Above - Foyer 1.626m X 1.905m
Level: Main - Living room 3.15m X 5.537m
Level: Main - Dining room 3.175m X 3.759m
Level: Main - Kitchen 3.785m X 4.623m
Level: Main
SOA_HOUSEKEEPING_ATTRS
- Listing type identifier Idx

Lock your rate with RBC pre-approval
Mortgage rate is for illustrative purposes only. Please check RBC.com/mortgages for the current mortgage rates
$-6,395
/ Month25 Years fixed, 20% down payment, % interest
$
$
$
%
$
%

Schedule a viewing
No obligation or purchase necessary, cancel at any time
Nearby Homes
Real estate & homes for sale nearby

