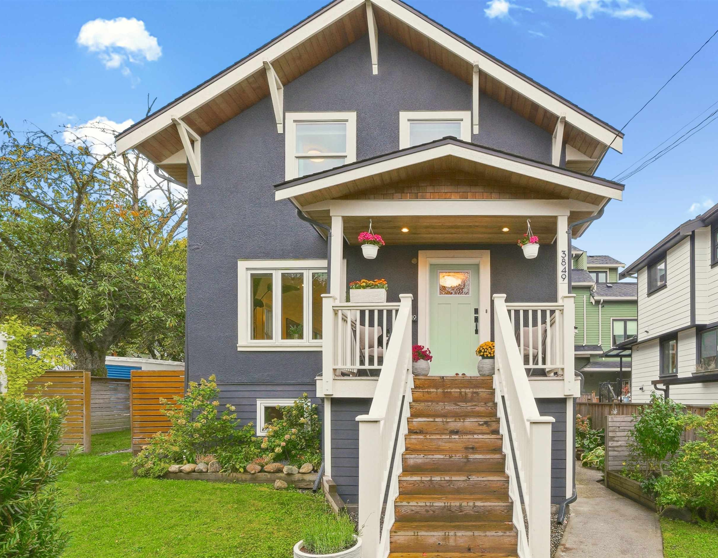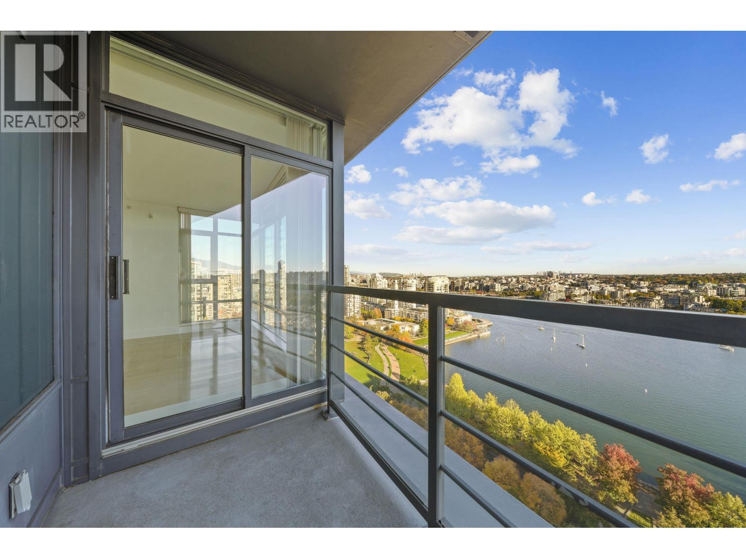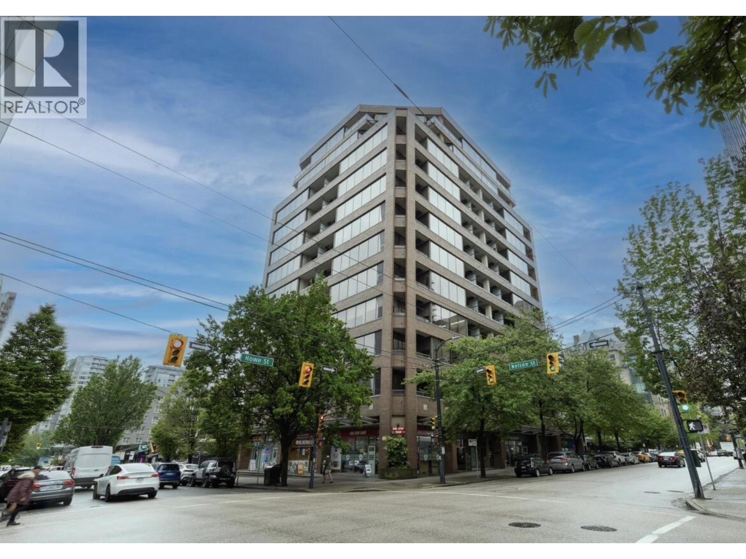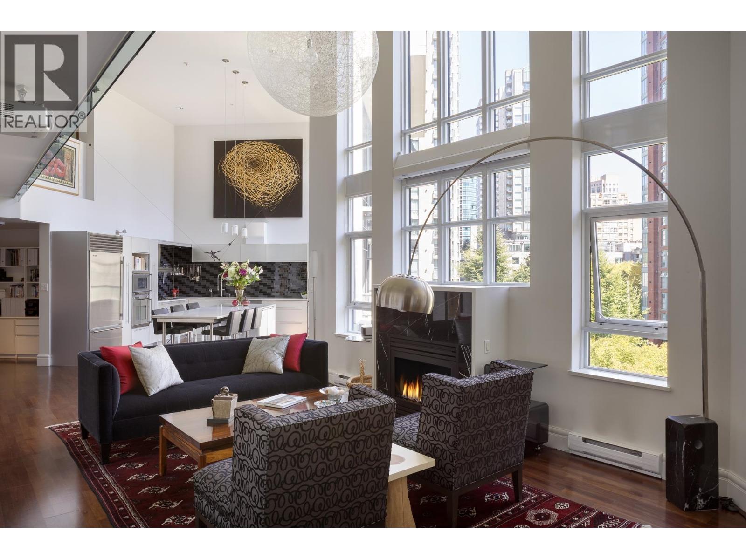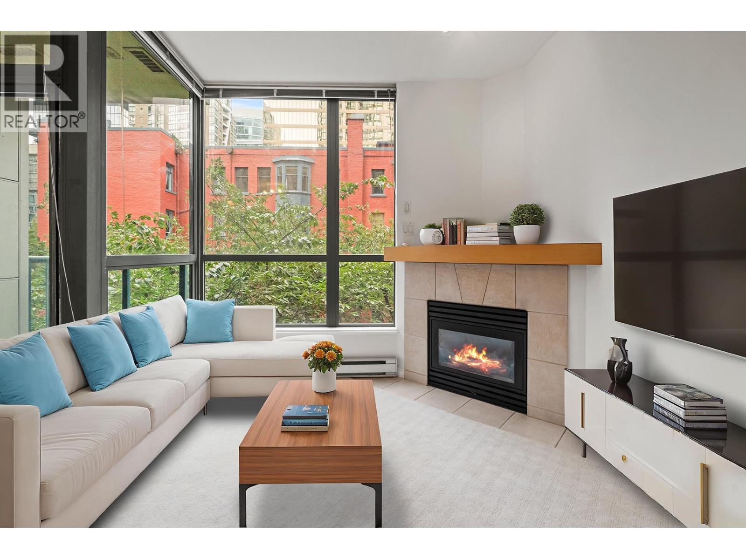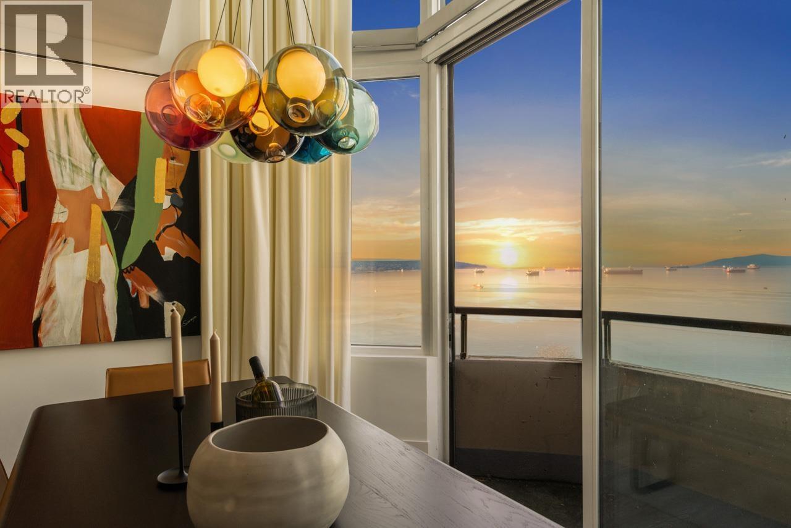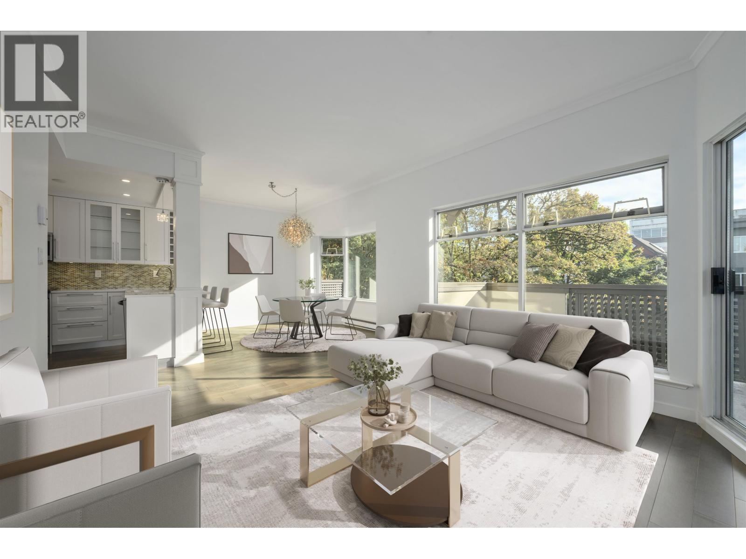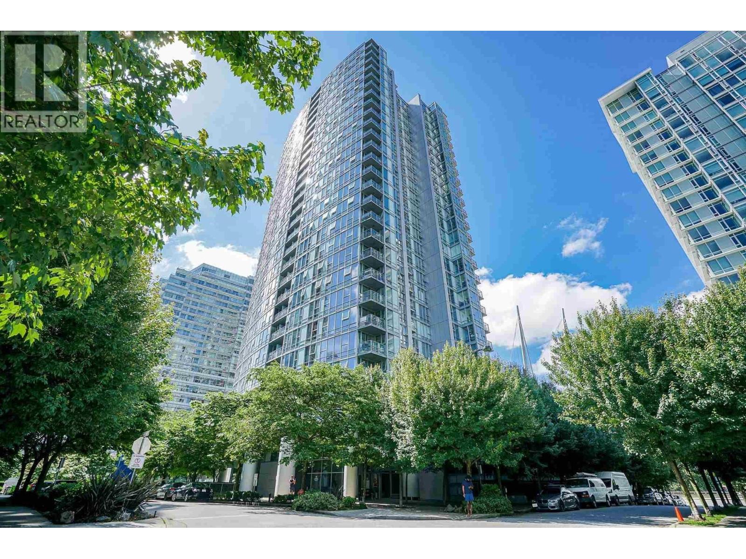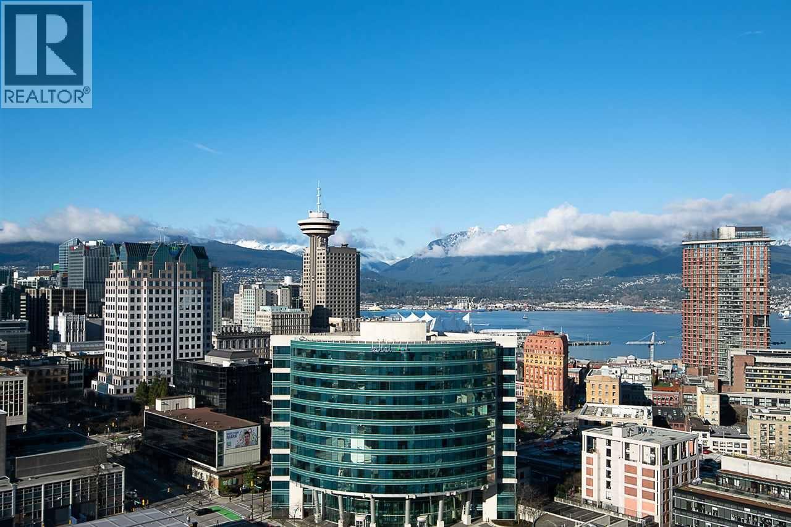- Houseful
- BC
- Vancouver
- Mt. Pleasant
- 1783 Manitoba Street Unit 602
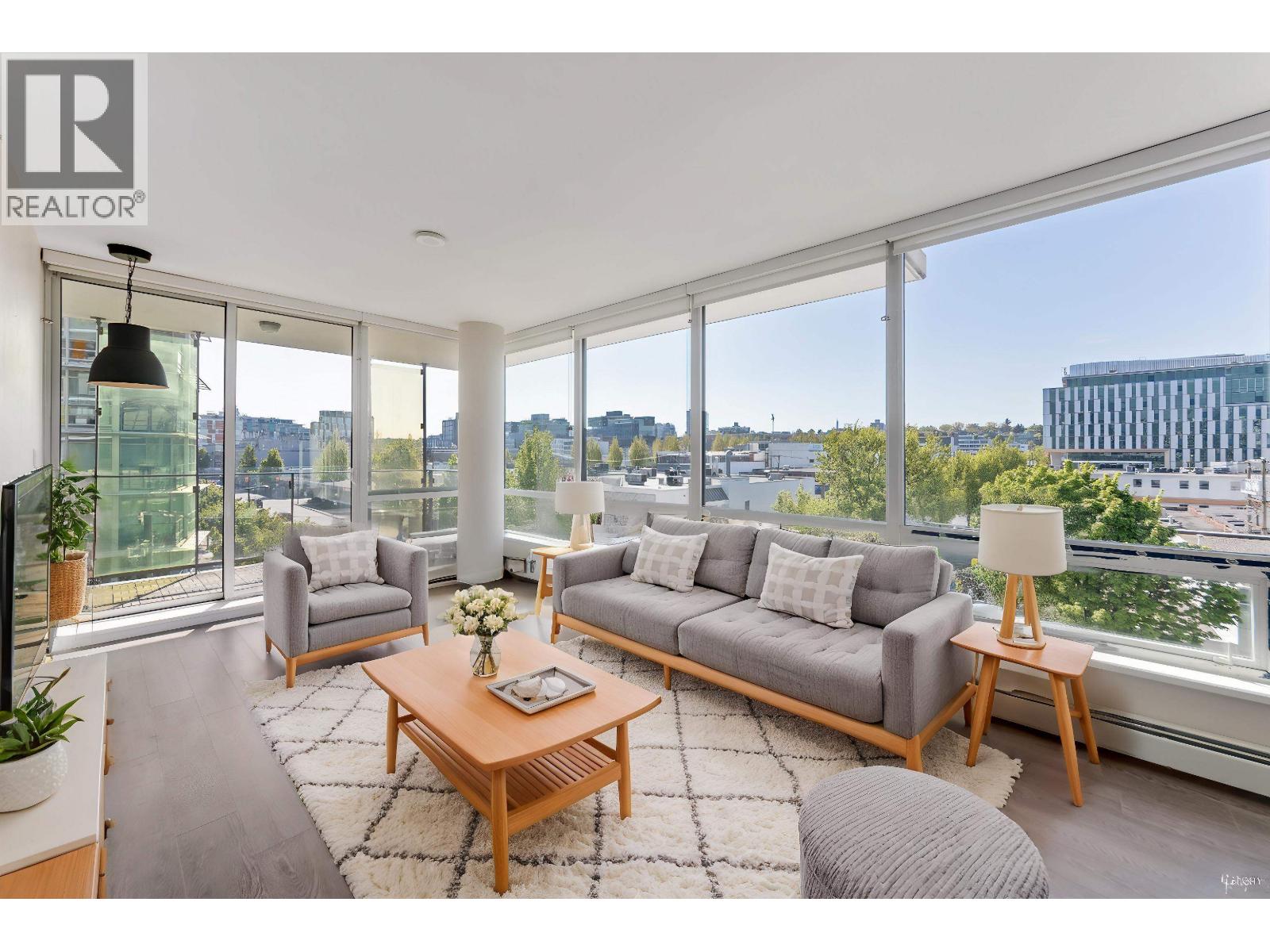
1783 Manitoba Street Unit 602
1783 Manitoba Street Unit 602
Highlights
Description
- Home value ($/Sqft)$1,089/Sqft
- Time on Houseful48 days
- Property typeSingle family
- Neighbourhood
- Median school Score
- Year built2015
- Mortgage payment
Welcome to the Residences at West - Corner Unit in Olympic Village! This bright & spacious 2 bed+ den home offers floor-to-ceiling windows that flood the space with natural light. Enjoy open-concept living with a stylish kitchen featuring stainless steel appliances and quartz countertops, seamlessly connecting to the generous living and dining area. The well-appointed primary bedroom includes a spa-like ensuite. A versatile den provides the ideal space for a home office or extra storage, and the oversized patio is perfect for summer evenings and BBQs.1 parking and storage locker included. Amenities include a concierge, gym, and party room in this pet-friendly building. Steps from the SkyTrain, AquaBus, False Creek Seawall, top restaurants and entertainment. (id:63267)
Home overview
- Heat type Baseboard heaters, hot water
- # parking spaces 1
- Has garage (y/n) Yes
- # full baths 2
- # total bathrooms 2.0
- # of above grade bedrooms 2
- Community features Pets allowed with restrictions, rentals allowed with restrictions
- Directions 1982691
- Lot desc Garden area
- Lot size (acres) 0.0
- Building size 999
- Listing # R3042829
- Property sub type Single family residence
- Status Active
- Listing source url Https://www.realtor.ca/real-estate/28806931/602-1783-manitoba-street-vancouver
- Listing type identifier Idx

$-2,176
/ Month




