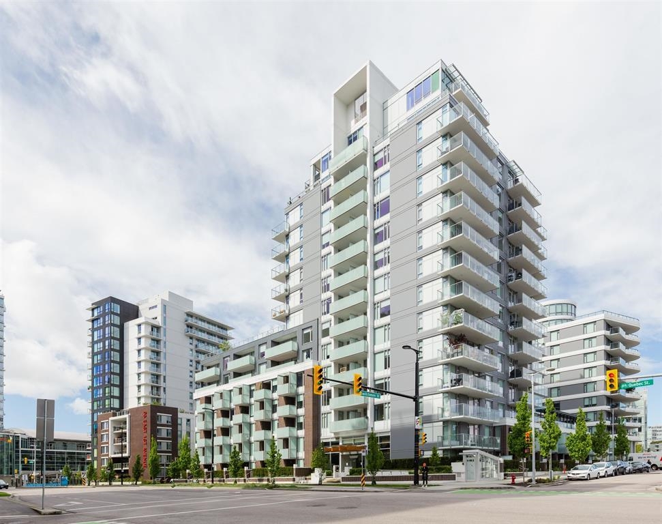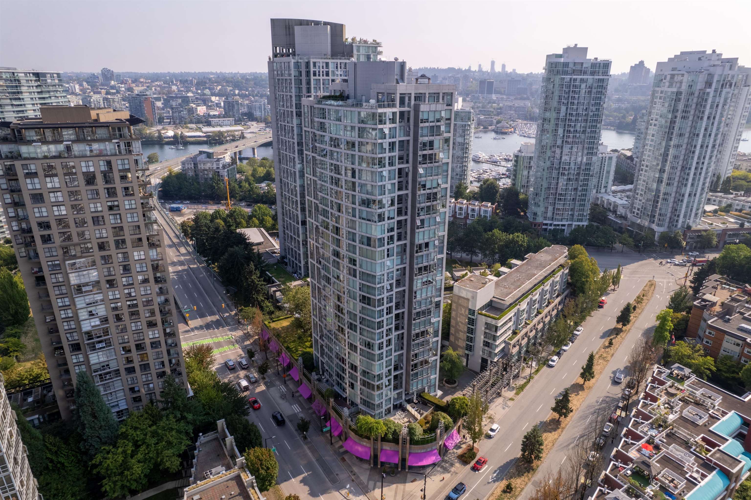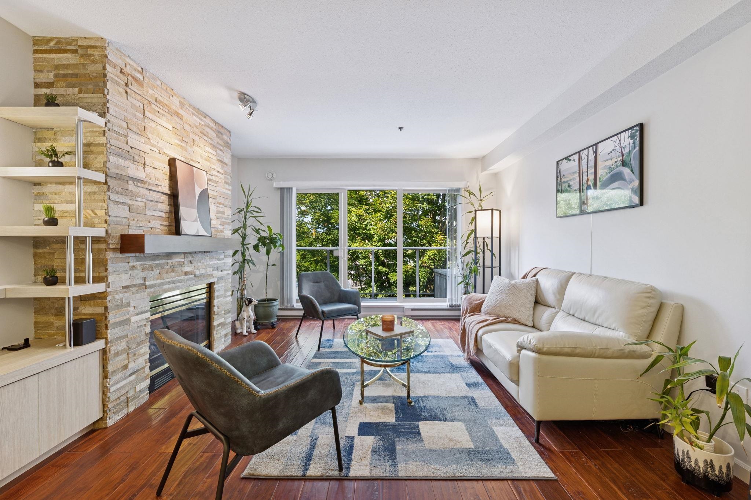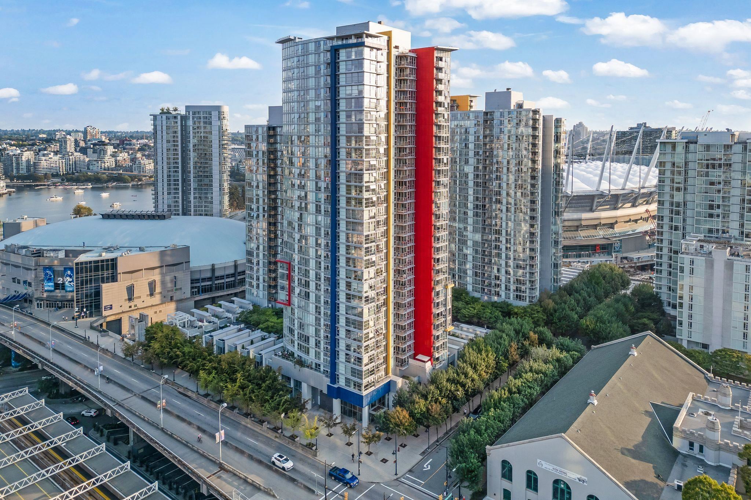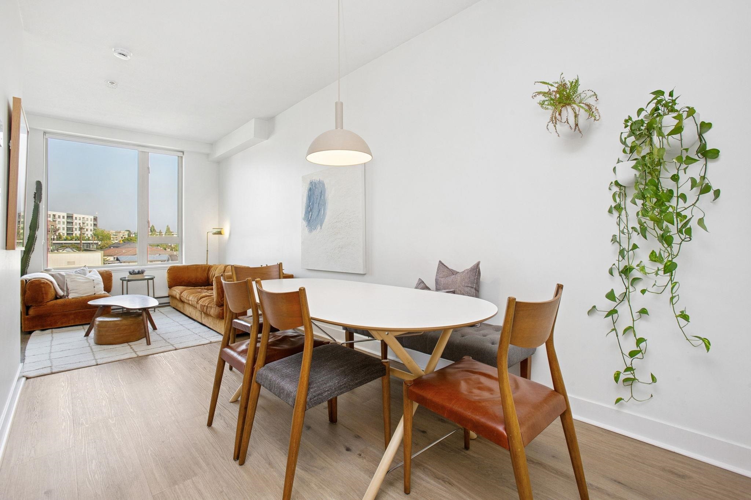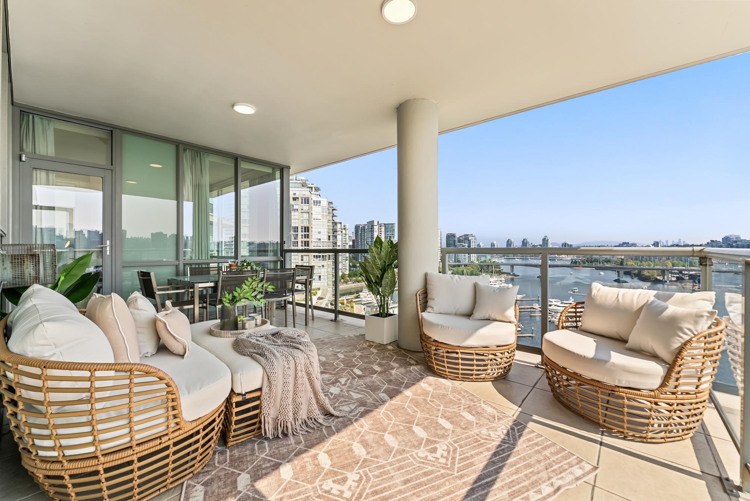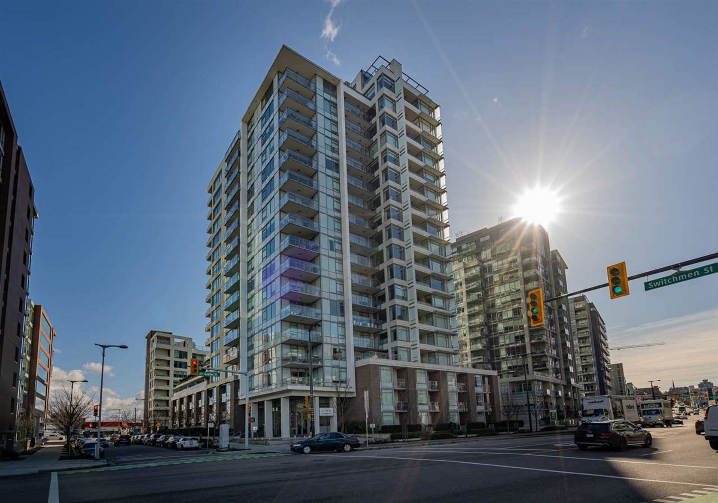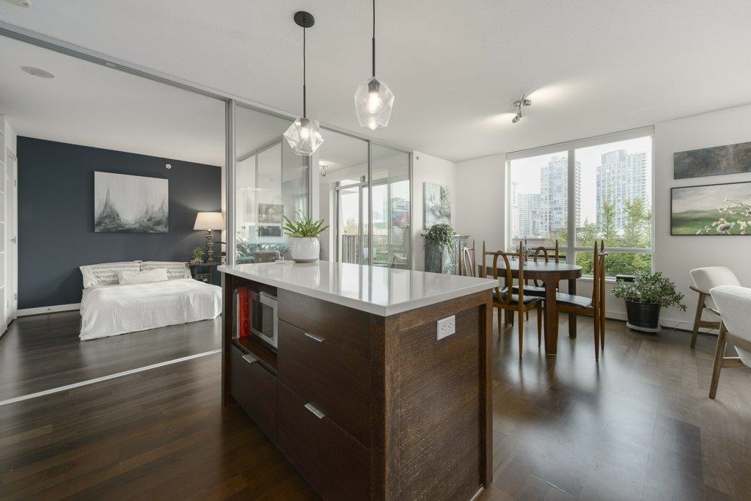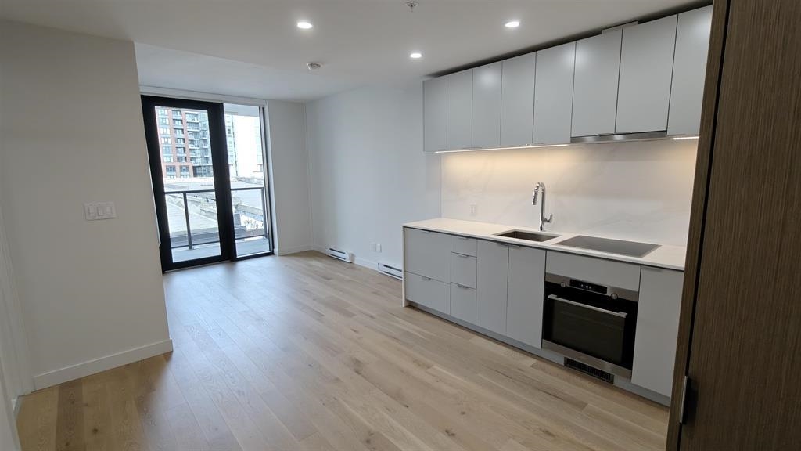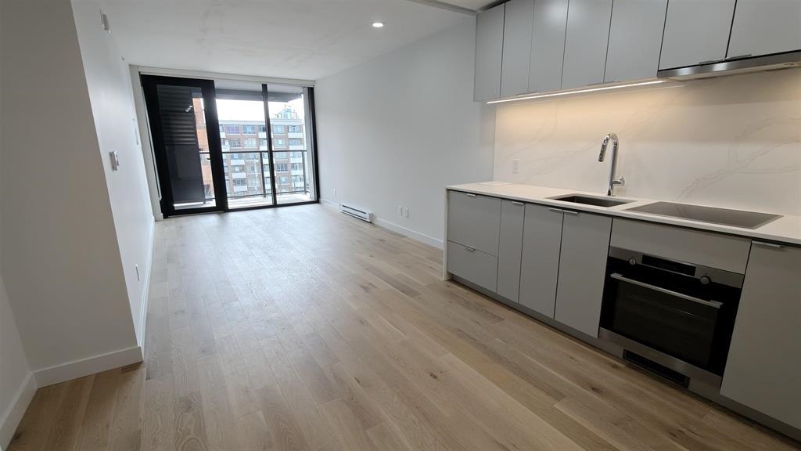- Houseful
- BC
- Vancouver
- Mt. Pleasant
- 1788 Ontario Street #706
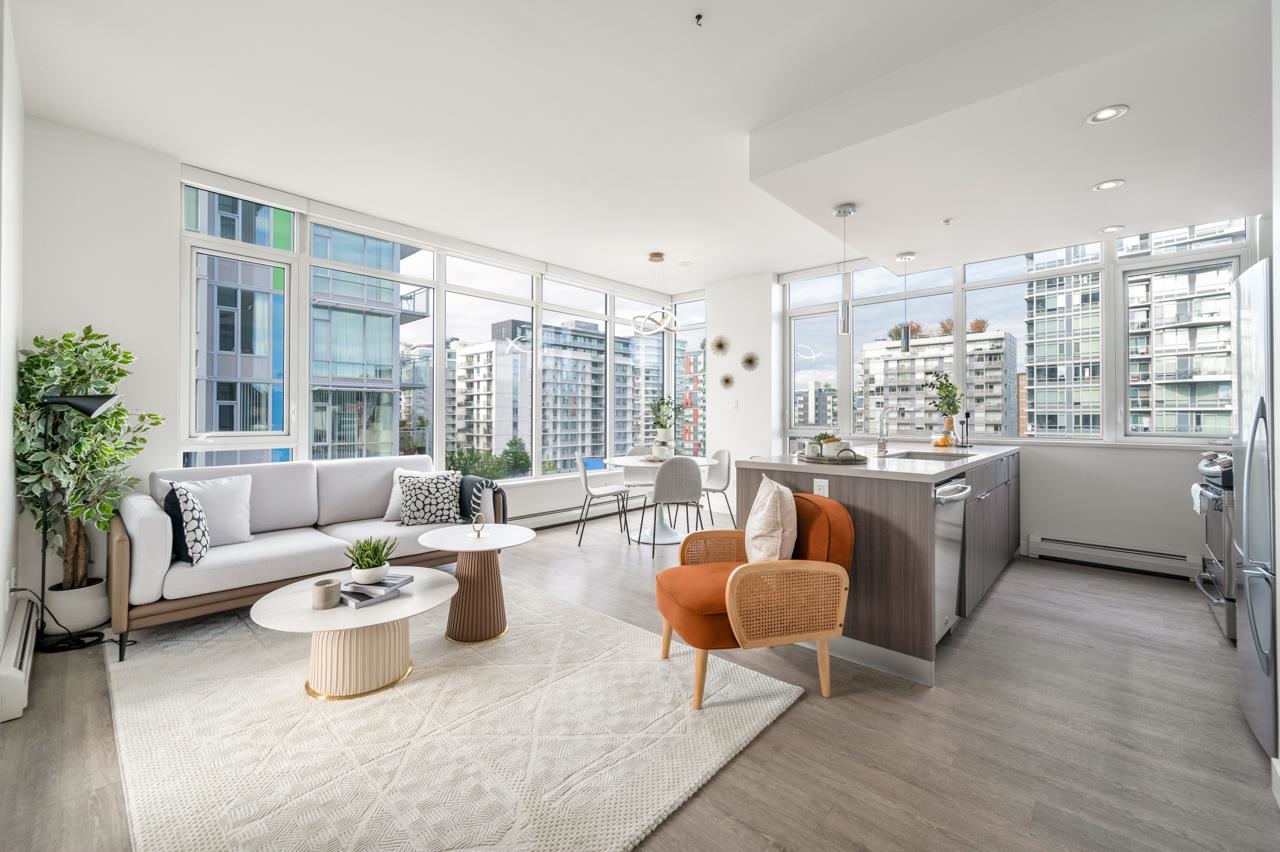
1788 Ontario Street #706
1788 Ontario Street #706
Highlights
Description
- Home value ($/Sqft)$1,110/Sqft
- Time on Houseful
- Property typeResidential
- Neighbourhood
- CommunityShopping Nearby
- Median school Score
- Year built2016
- Mortgage payment
BRAND NEW PAINT & LIGHTING FIXTURES – MOVE-IN READY! Welcome to PROXIMITY, where vibrant waterfront living begins. This bright and modern 2 Bed 2 Bath NE CORNER UNIT sits in the heart of Olympic Village—just steps to the seawall, popular cafes, restaurants, shops, breweries, and both Canada Line & Expo Line Skytrains. Built by Bastion, this home features 9ft ceilings, oversized windows, sleek Hydrocork floors, and an open concept layout ideal for entertaining. The chef-inspired kitchen boasts full-sized S/S appliances, Caesarstone countertops, and ample cabinetry. Spacious bedrooms, spa-like baths with in-floor heating, and abundant natural light throughout. Enjoy resort-style amenities including a rooftop patio, garden lounge, and fitness centre. Your perfect urban lifestyle starts here!
Home overview
- Heat source Hot water
- Sewer/ septic Public sewer, sanitary sewer
- # total stories 12.0
- Construction materials
- Foundation
- Roof
- # parking spaces 1
- Parking desc
- # full baths 2
- # total bathrooms 2.0
- # of above grade bedrooms
- Appliances Washer/dryer, dishwasher, refrigerator, stove, microwave, oven
- Community Shopping nearby
- Area Bc
- Subdivision
- View Yes
- Water source Public
- Zoning description Cd-1
- Directions Bf7ceec29425cdc4ab87938e828cc9c8
- Basement information None
- Building size 809.0
- Mls® # R3027405
- Property sub type Apartment
- Status Active
- Virtual tour
- Tax year 2024
- Living room 4.801m X 2.591m
Level: Main - Dining room 2.896m X 3.048m
Level: Main - Kitchen 2.591m X 2.921m
Level: Main - Foyer 5.131m X 1.118m
Level: Main - Patio 1.295m X 2.489m
Level: Main - Primary bedroom 3.277m X 2.565m
Level: Main - Bedroom 2.438m X 2.794m
Level: Main
- Listing type identifier Idx

$-2,395
/ Month

