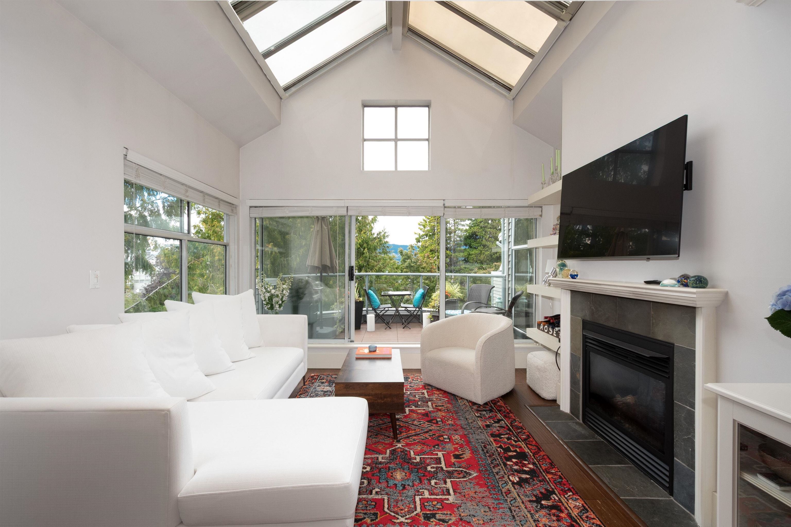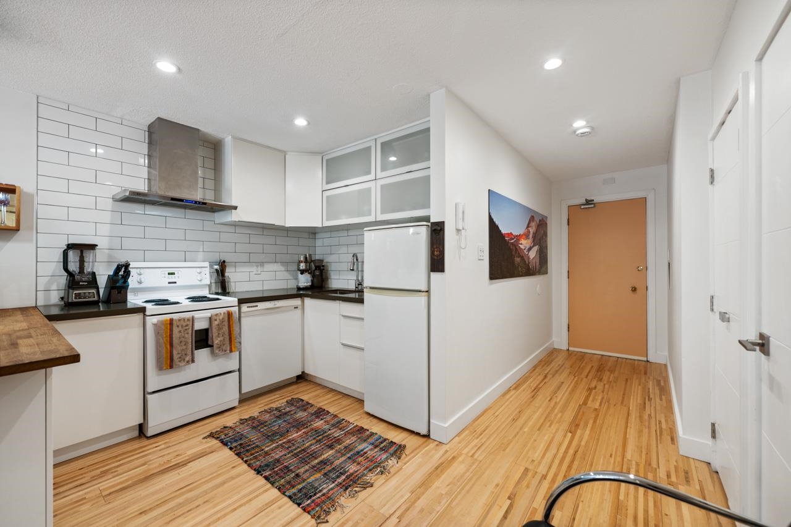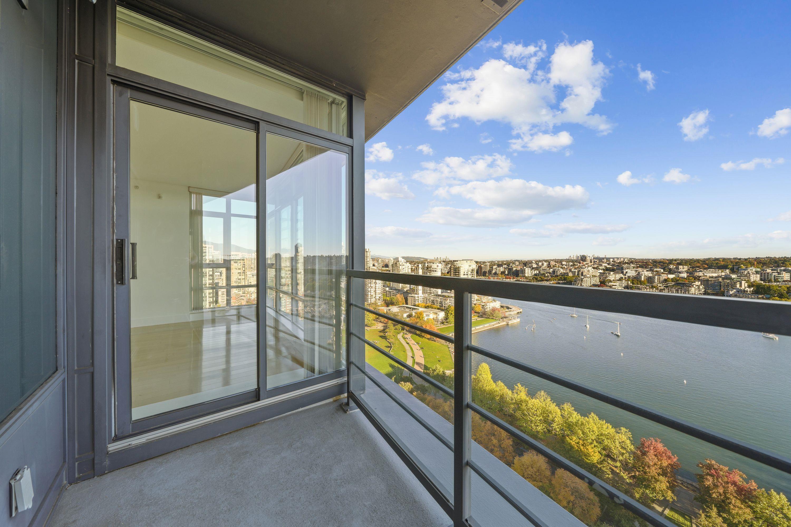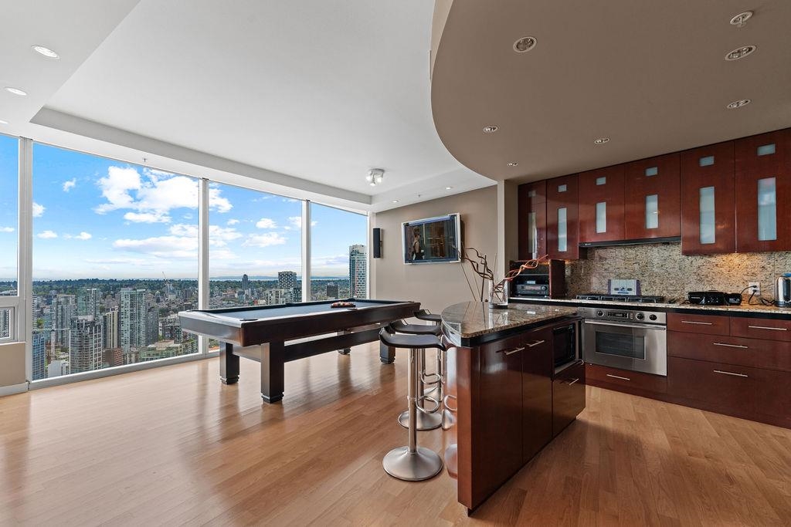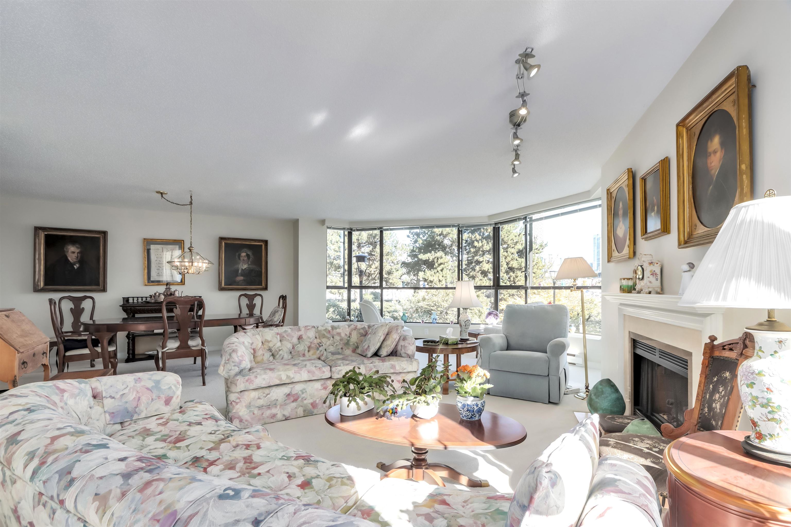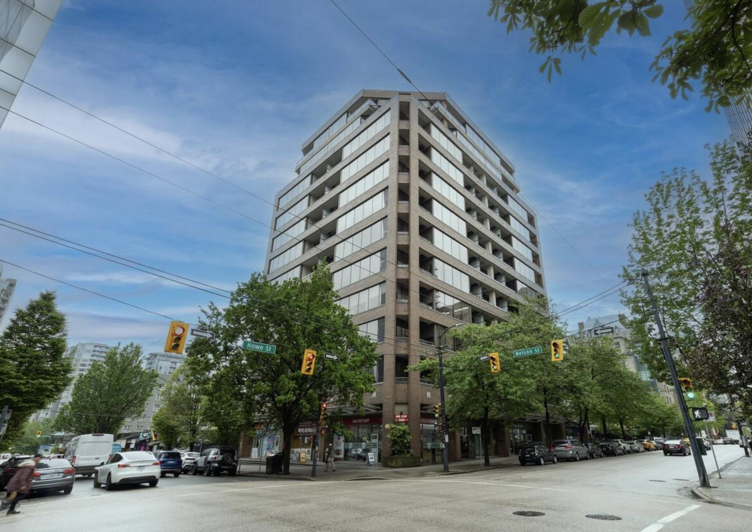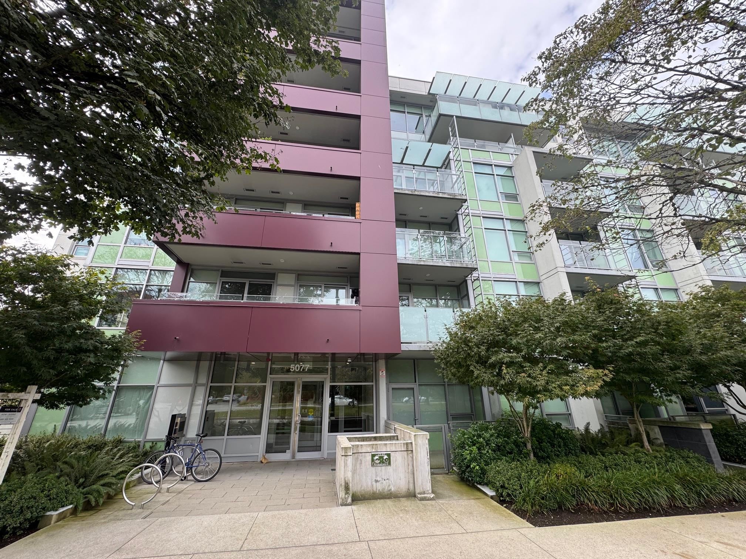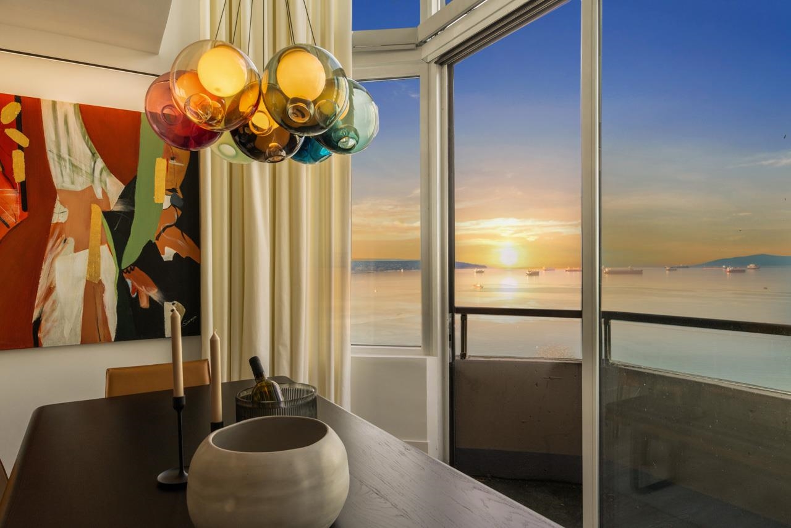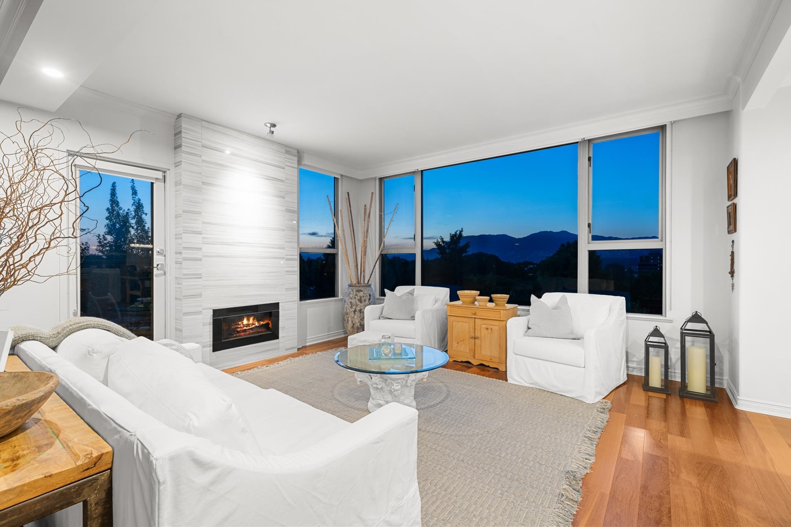
1788 West 13th Avenue #700
1788 West 13th Avenue #700
Highlights
Description
- Home value ($/Sqft)$1,326/Sqft
- Time on Houseful
- Property typeResidential
- StyleOther
- Neighbourhood
- CommunityShopping Nearby
- Median school Score
- Year built1996
- Mortgage payment
A downsizer’s dream in the exclusive 11-residence “Magnolia,” ideally located in prestigious South Granville. This rare 3-bedroom suite boasts expansive, light-filled living and dining areas, a sleek gas fireplace, and a gourmet kitchen with oversized island and walk-in pantry. The serene primary retreat includes a spa-inspired ensuite, walk-in closet, and balcony access, with two additional bedrooms for guests, family, or office. With only 1 suite per floor, enjoy direct elevator entry into your private foyer. Outside, South Granville’s vibrant lifestyle awaits with a 95 walk score, near Van Tennis Club, Granville Island, Stanley Theatre, beaches, shops, cafés, Yaletown, Downtown, and the upcoming SkyTrain. Urban living on a tree-lined avenue, a rare blend of sophistication and location.
Home overview
- Heat source Baseboard, electric
- Sewer/ septic Public sewer
- Construction materials
- Foundation
- Roof
- # parking spaces 2
- Parking desc
- # full baths 2
- # half baths 1
- # total bathrooms 3.0
- # of above grade bedrooms
- Community Shopping nearby
- Area Bc
- Subdivision
- View Yes
- Water source Public
- Zoning description Rm-3
- Directions 200cedde129183be71e40ff5d7da889d
- Basement information None
- Building size 1806.0
- Mls® # R3058762
- Property sub type Apartment
- Status Active
- Virtual tour
- Tax year 2024
- Bedroom 3.073m X 4.47m
Level: Main - Primary bedroom 3.962m X 4.191m
Level: Main - Pantry 1.651m X 2.362m
Level: Main - Living room 4.14m X 4.648m
Level: Main - Dining room 2.87m X 4.648m
Level: Main - Bedroom 3.378m X 3.785m
Level: Main - Foyer 2.235m X 2.311m
Level: Main - Kitchen 4.013m X 4.039m
Level: Main - Nook 2.642m X 3.556m
Level: Main
- Listing type identifier Idx

$-6,387
/ Month



