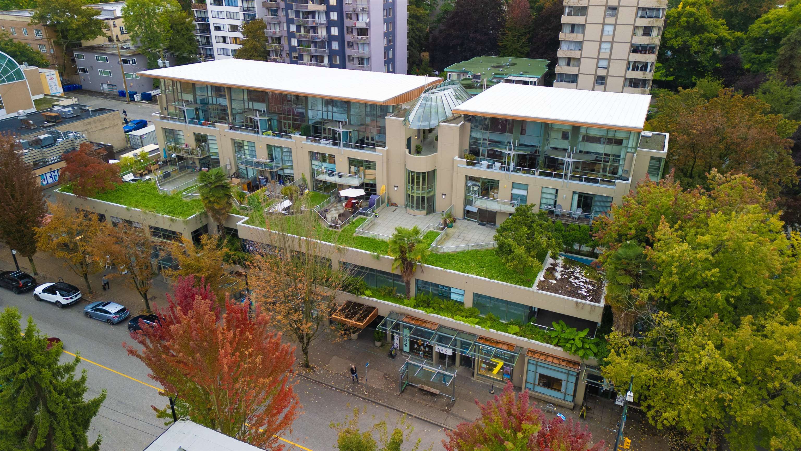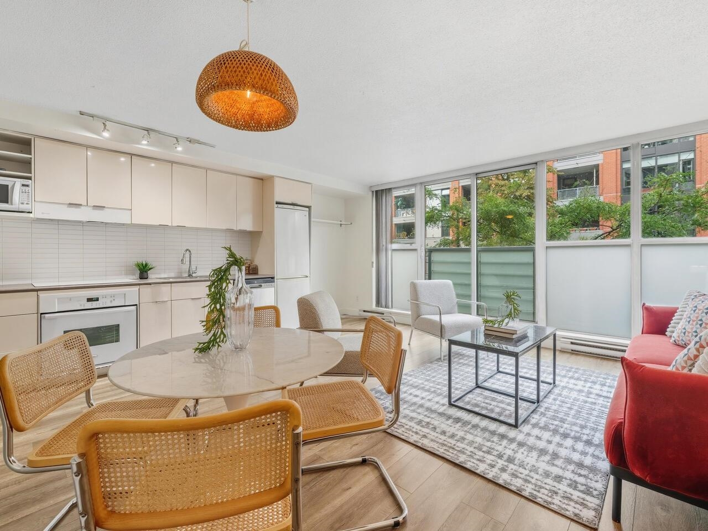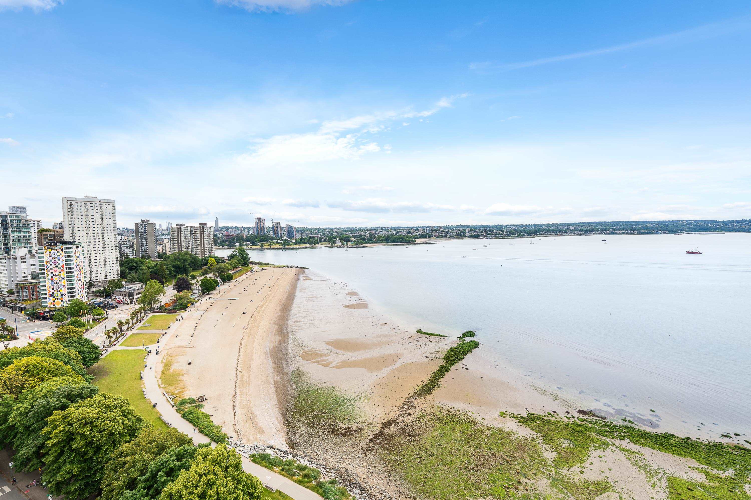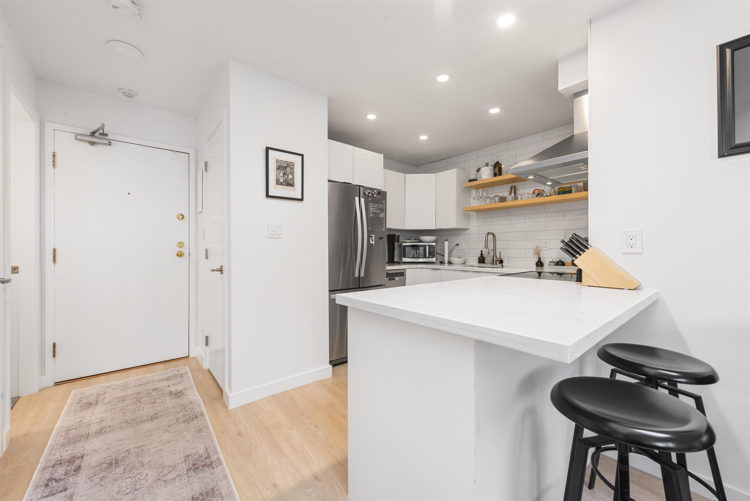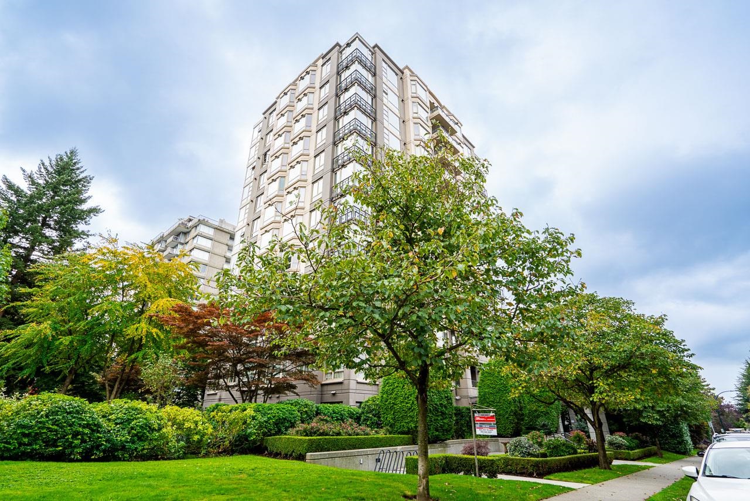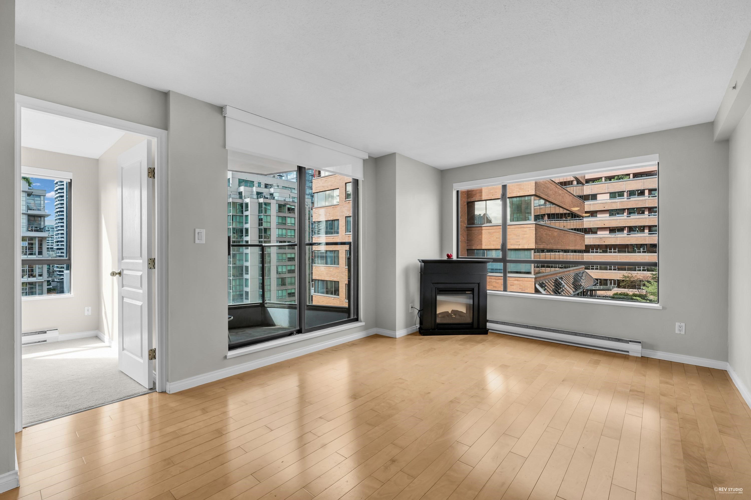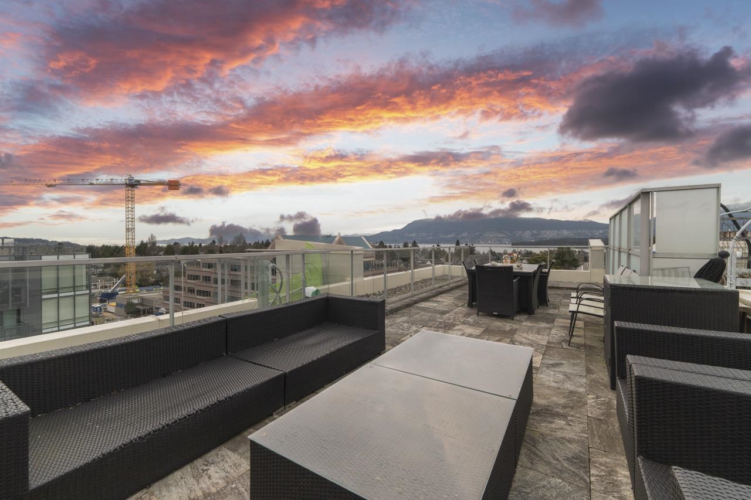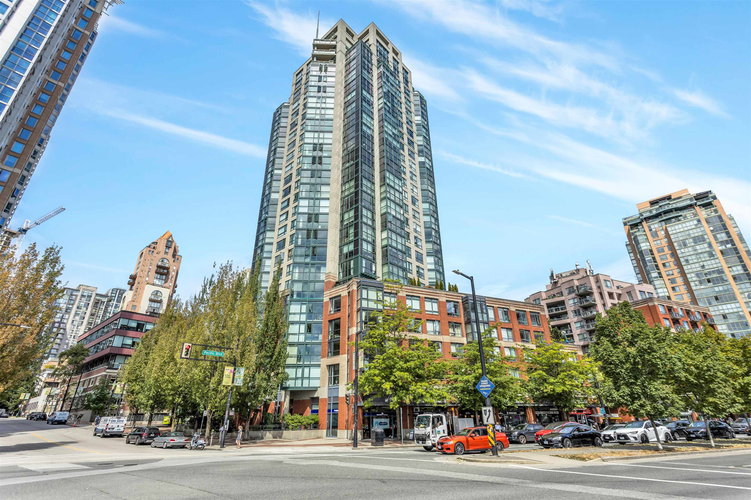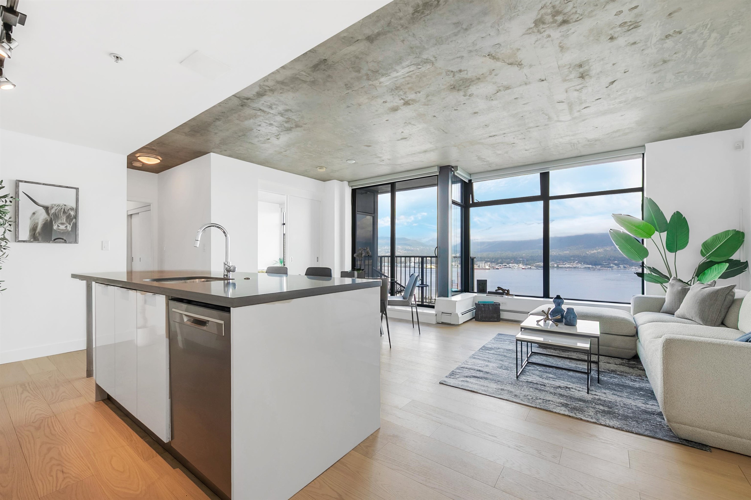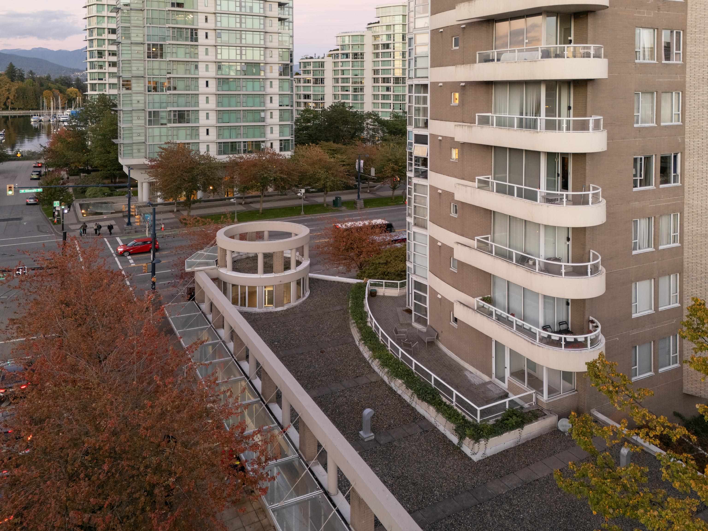
1788 West Georgia Street #201
1788 West Georgia Street #201
Highlights
Description
- Home value ($/Sqft)$812/Sqft
- Time on Houseful
- Property typeResidential
- Neighbourhood
- CommunityShopping Nearby
- Median school Score
- Year built1991
- Mortgage payment
Welcome to Devon Gate - Coal Harbour exclusiveness meets West End charm. With only 2 units per floor and 27 total homes, you are ensured the upmost privacy and prestige. OVER 400 sqft of private PATIO SPACE on the 2nd floor, offering secure outdoor enjoyment rarely found in the city. With 3 side exposure (North, South and West), the interiors are bathed in natural light with serene outlooks toward Stanley Park from the living and dining room. The building provides air conditioning for all season comfort while placing world-class dining, shopping, urban conveniences and PARK right at your doorstep. 2 Parking and 1 Locker incl.! A truly rare and remarkable offering in one of Vancouver’s most sought-after locations. Open House Oct 11 & 12 2-4pm.
Home overview
- Heat source Forced air, heat pump
- Sewer/ septic Public sewer, sanitary sewer, storm sewer
- # total stories 14.0
- Construction materials
- Foundation
- Roof
- # parking spaces 2
- Parking desc
- # full baths 2
- # total bathrooms 2.0
- # of above grade bedrooms
- Appliances Washer/dryer, dishwasher, refrigerator, stove, microwave
- Community Shopping nearby
- Area Bc
- Subdivision
- View Yes
- Water source Public
- Zoning description Rm-6
- Basement information None
- Building size 1354.0
- Mls® # R3055591
- Property sub type Apartment
- Status Active
- Tax year 2025
- Foyer 2.819m X 1.93m
Level: Main - Dining room 4.318m X 3.073m
Level: Main - Living room 5.004m X 4.42m
Level: Main - Solarium 1.6m X 2.845m
Level: Main - Primary bedroom 3.658m X 4.674m
Level: Main - Bedroom 3.48m X 3.15m
Level: Main - Kitchen 4.928m X 2.337m
Level: Main
- Listing type identifier Idx

$-2,933
/ Month

