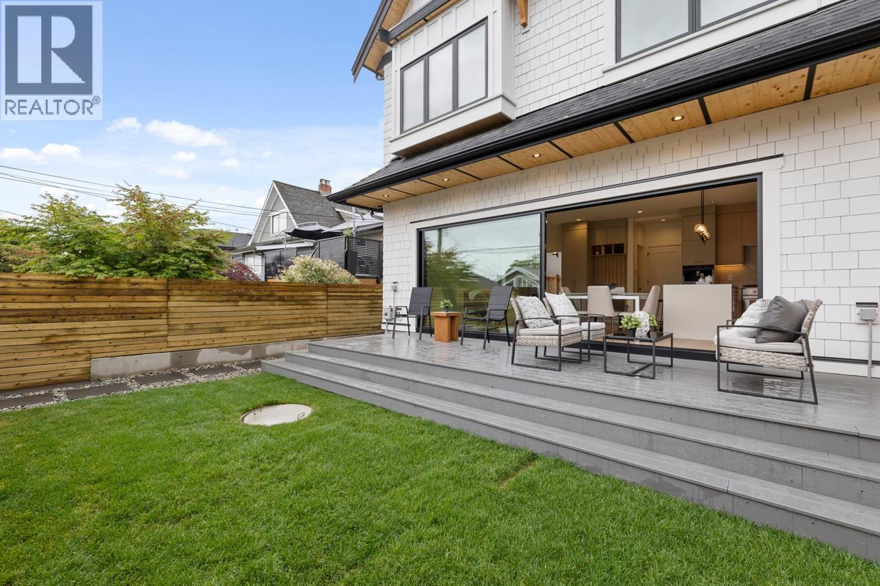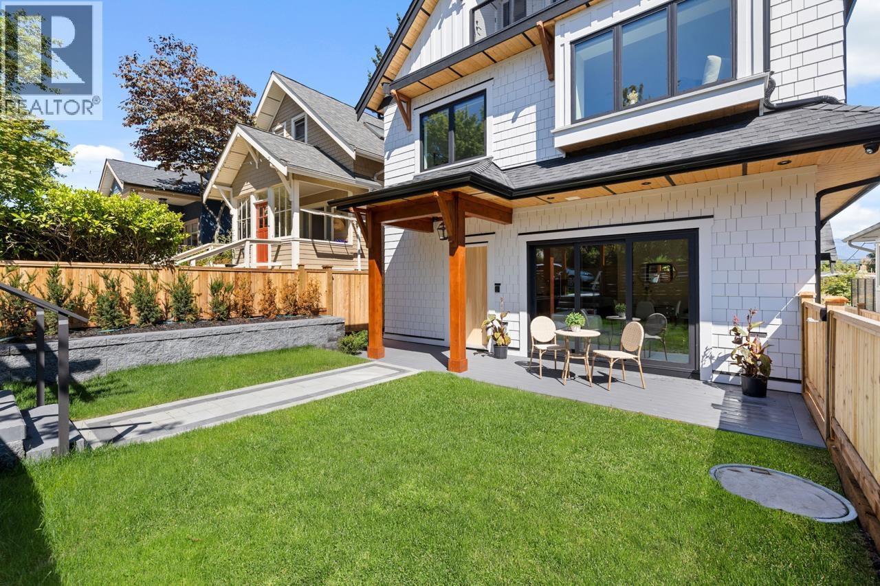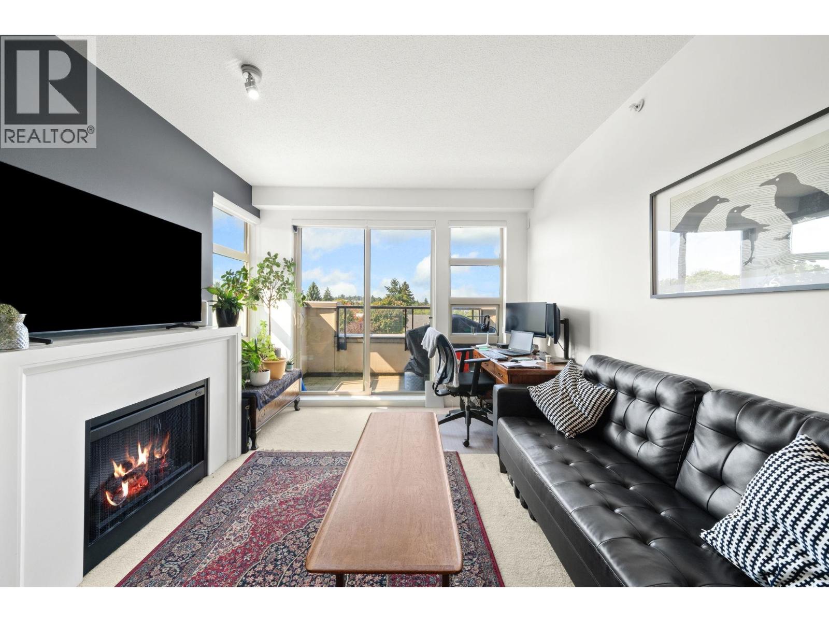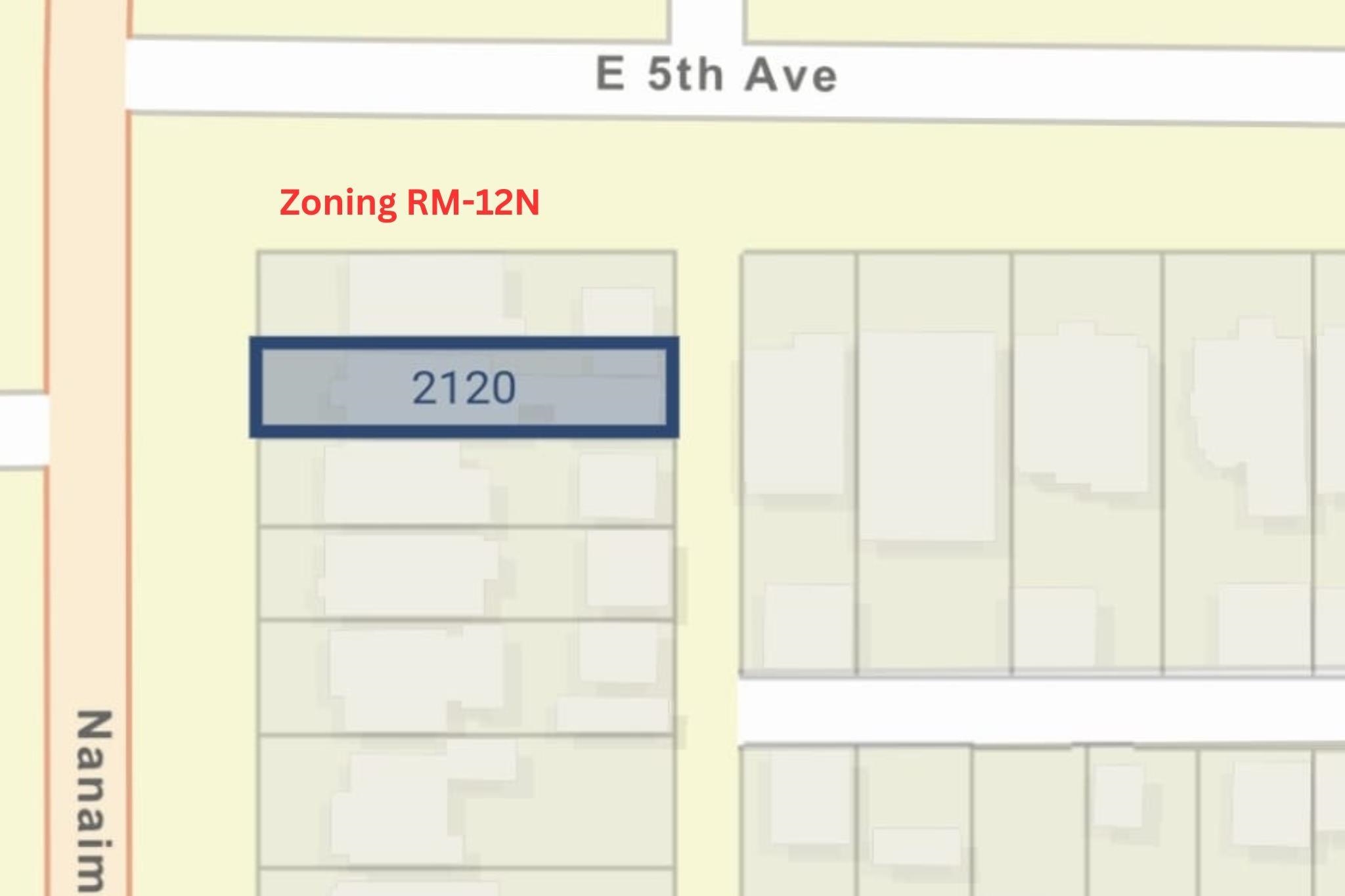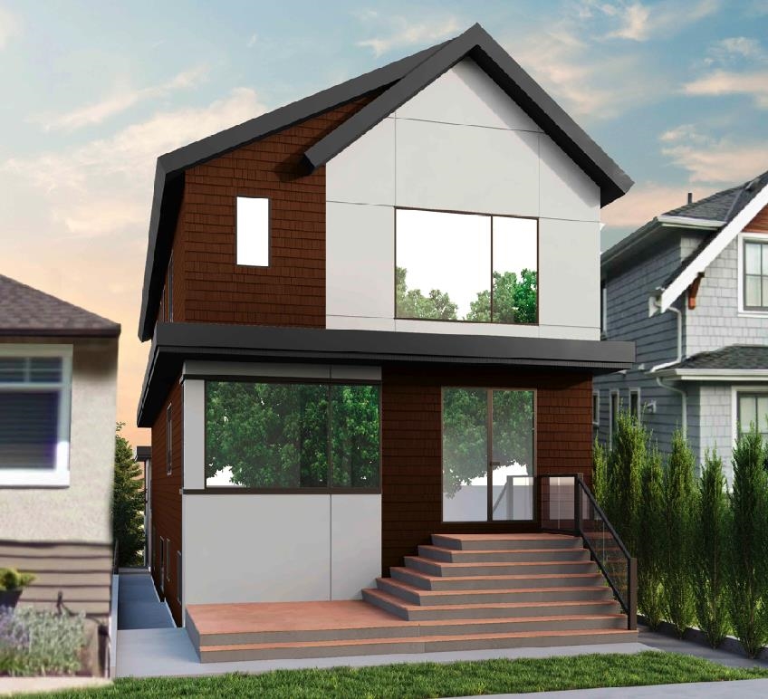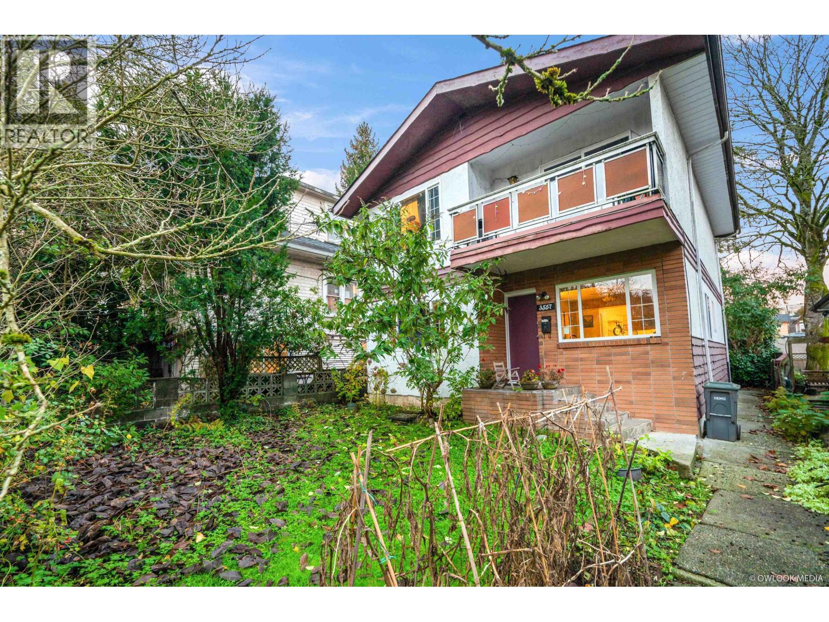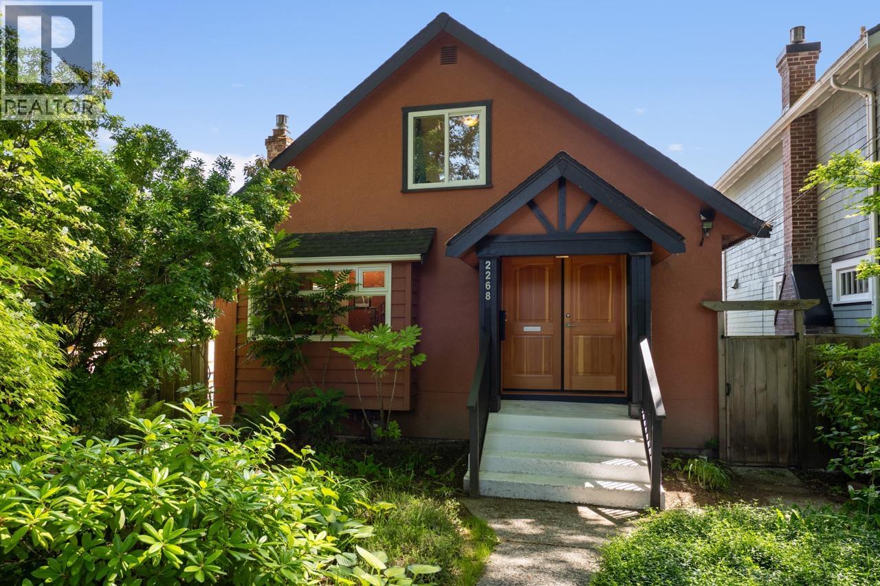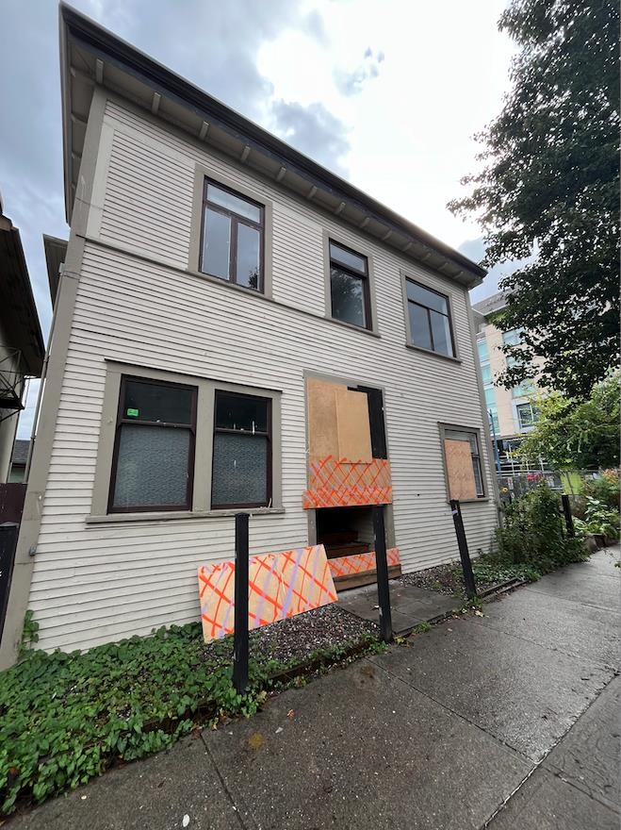- Houseful
- BC
- Vancouver
- Grandview - Woodland
- 1794 East 6th Avenue
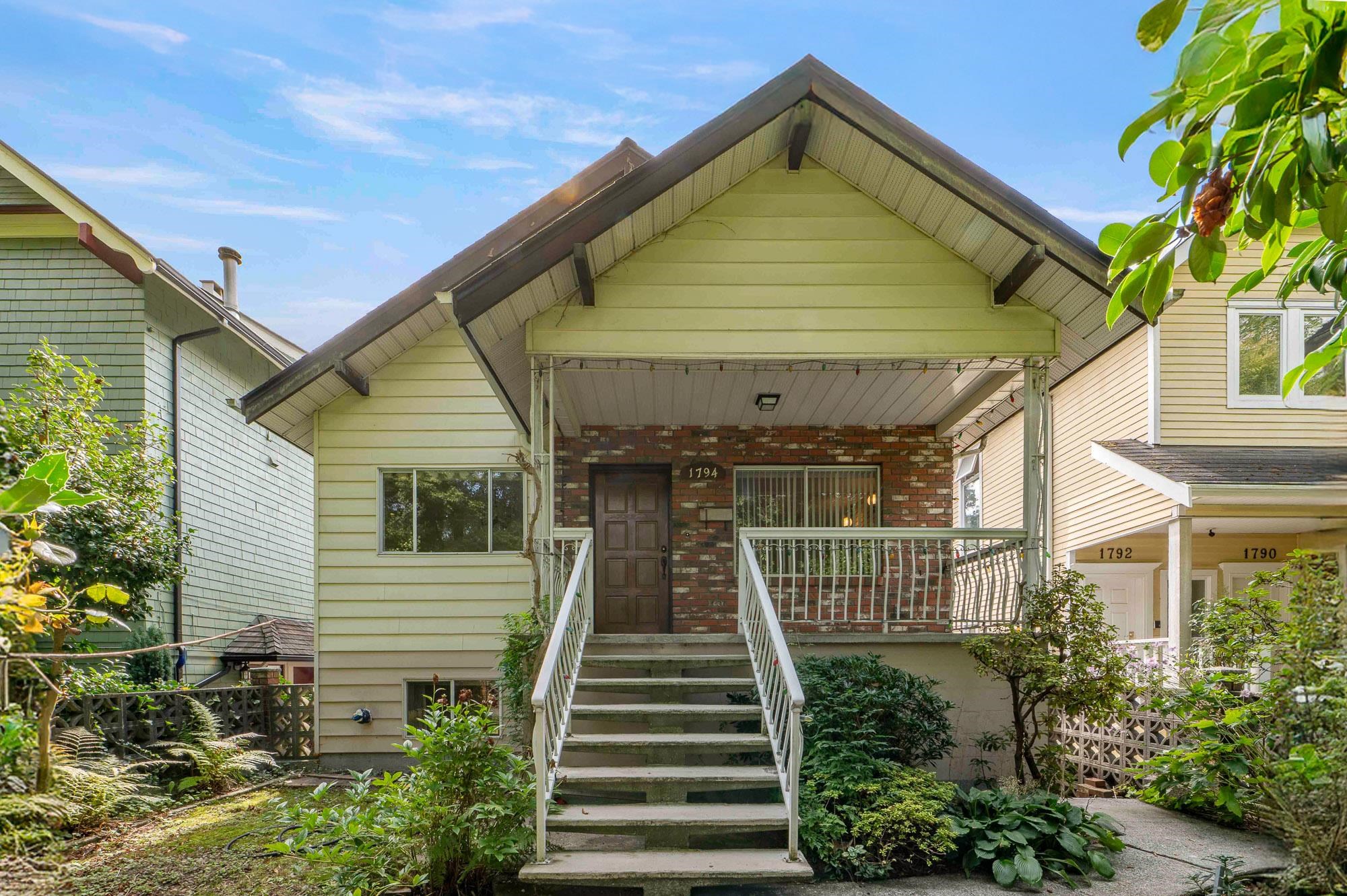
Highlights
Description
- Home value ($/Sqft)$1,053/Sqft
- Time on Houseful
- Property typeResidential
- Neighbourhood
- Median school Score
- Year built1926
- Mortgage payment
Reside on one of Vancouver’s most picturesque, tree-lined streets, just half a block from The Drive! Listed below tax assessed value! This meticulously maintained Italian-style home has been cherished for decades. The main floor boasts a spacious entry, a large living room, & a generous kitchen w/ an eating area that opens to a sun-soaked southern deck, plus 2 well-sized bedrooms and a full bathroom. The lower level features a separate entrance, a full kitchen with dining space, laundry, a large living room and bedroom, plus a concrete cellar. Beneath the deck is a two-car garage. The property includes a charming front garden and a sunny southern backyard. Ideal as a family home or for redevelopment into a stunning front-back duplex or your dream residence. Call now to show!
Home overview
- Heat source Forced air
- Sewer/ septic Public sewer, sanitary sewer
- Construction materials
- Foundation
- Roof
- # parking spaces 3
- Parking desc
- # full baths 2
- # total bathrooms 2.0
- # of above grade bedrooms
- Area Bc
- View No
- Water source Public
- Zoning description Rt-5
- Directions 31494245fb883ae7ba7e6debed660887
- Lot dimensions 4026.0
- Lot size (acres) 0.09
- Basement information Crawl space, full, finished
- Building size 1786.0
- Mls® # R3046235
- Property sub type Single family residence
- Status Active
- Virtual tour
- Tax year 2025
- Kitchen 3.937m X 3.835m
- Bedroom 3.023m X 3.632m
- Living room 5.156m X 3.632m
- Storage 1.753m X 4.394m
- Dining room 3.15m X 3.658m
- Living room 5.055m X 3.632m
Level: Main - Dining room 4.013m X 2.108m
Level: Main - Bedroom 4.597m X 2.667m
Level: Main - Foyer 1.524m X 1.549m
Level: Main - Bedroom 3.277m X 2.997m
Level: Main - Kitchen 4.013m X 3.378m
Level: Main
- Listing type identifier Idx

$-5,013
/ Month

