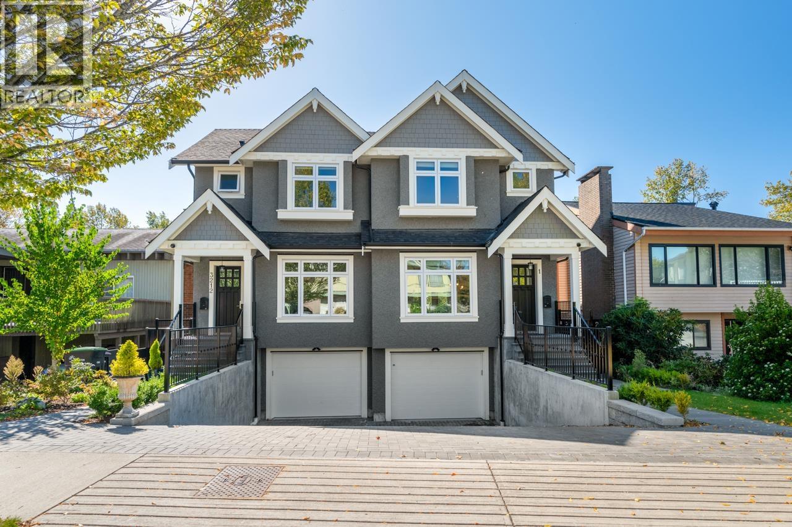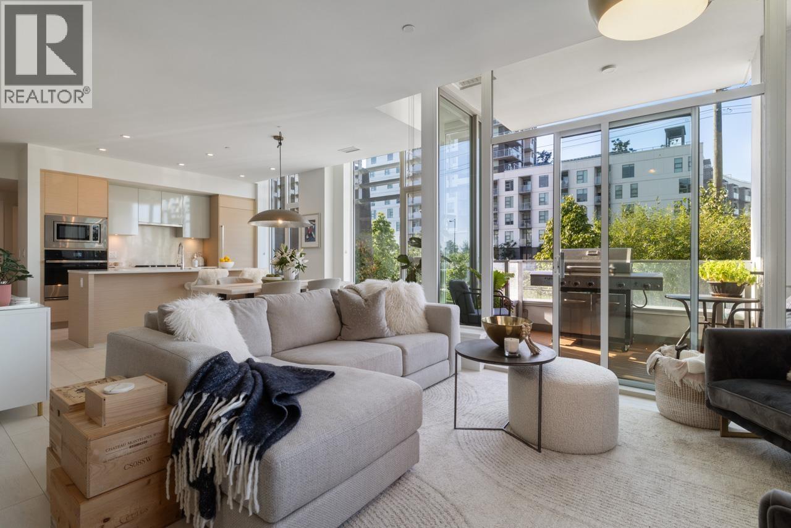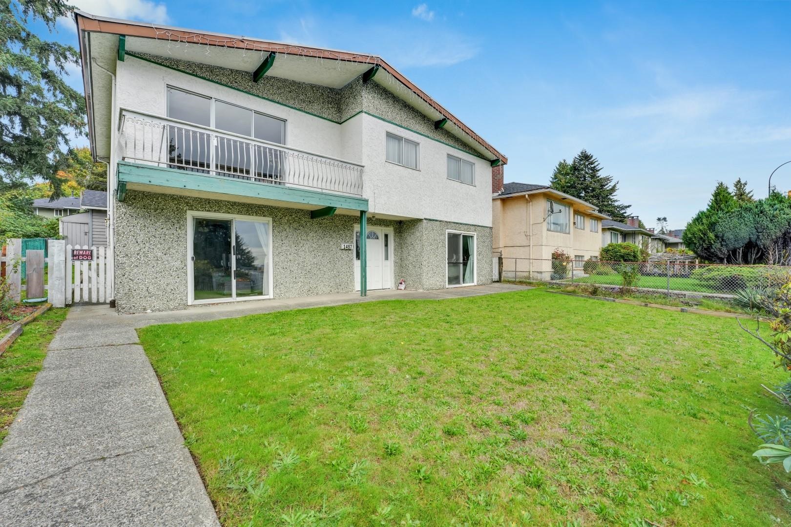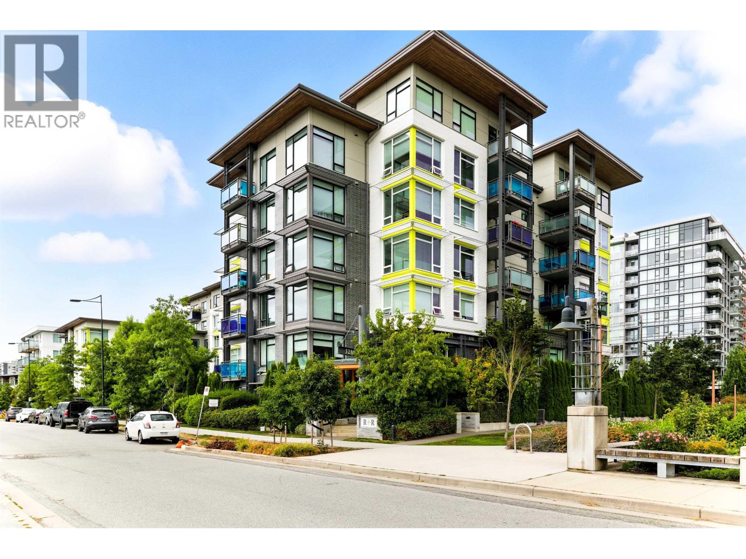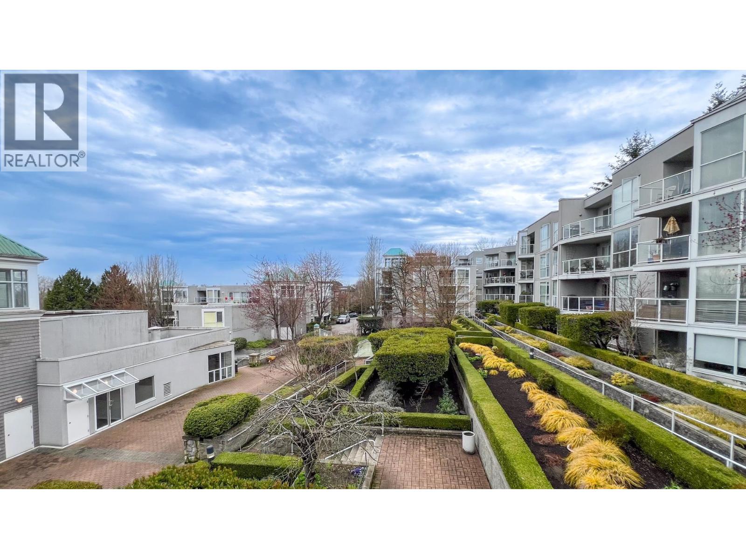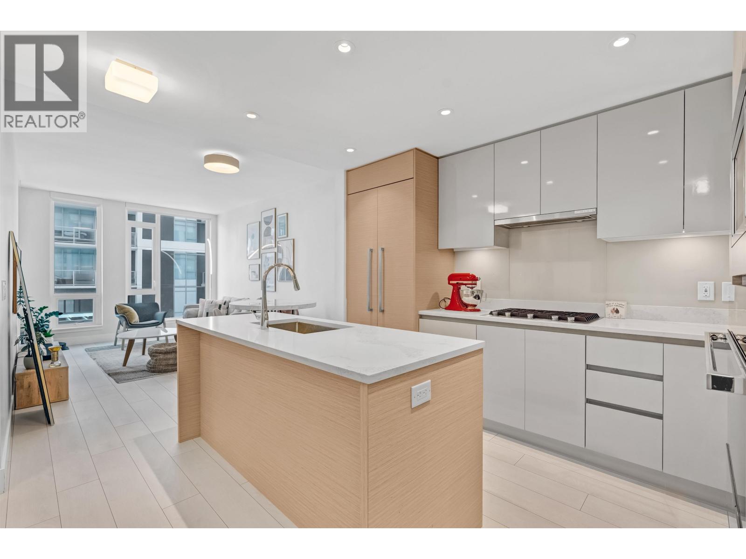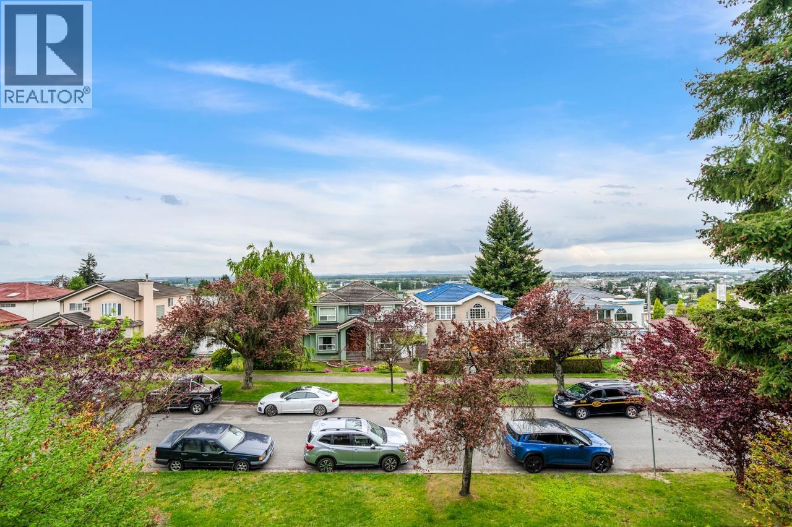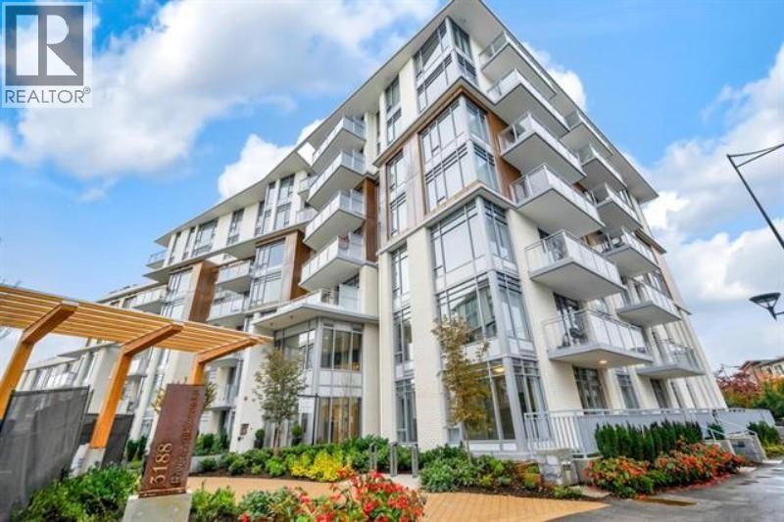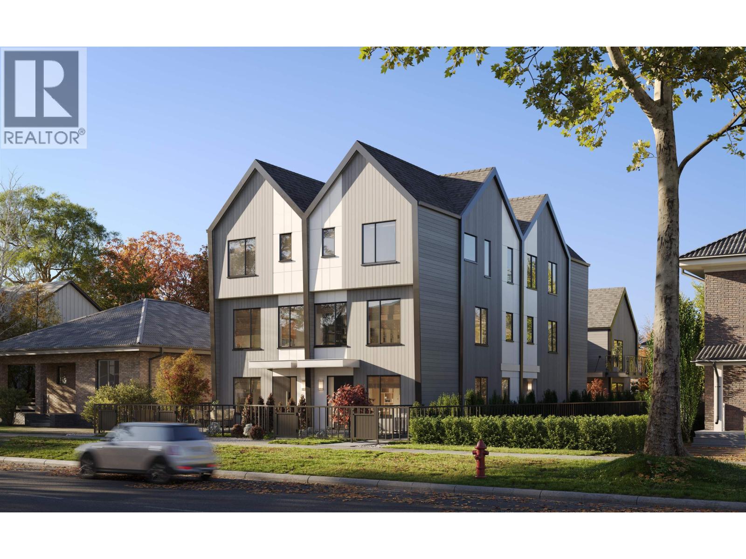- Houseful
- BC
- Vancouver
- Victoria - Fraserview
- 1796 Island Avenue
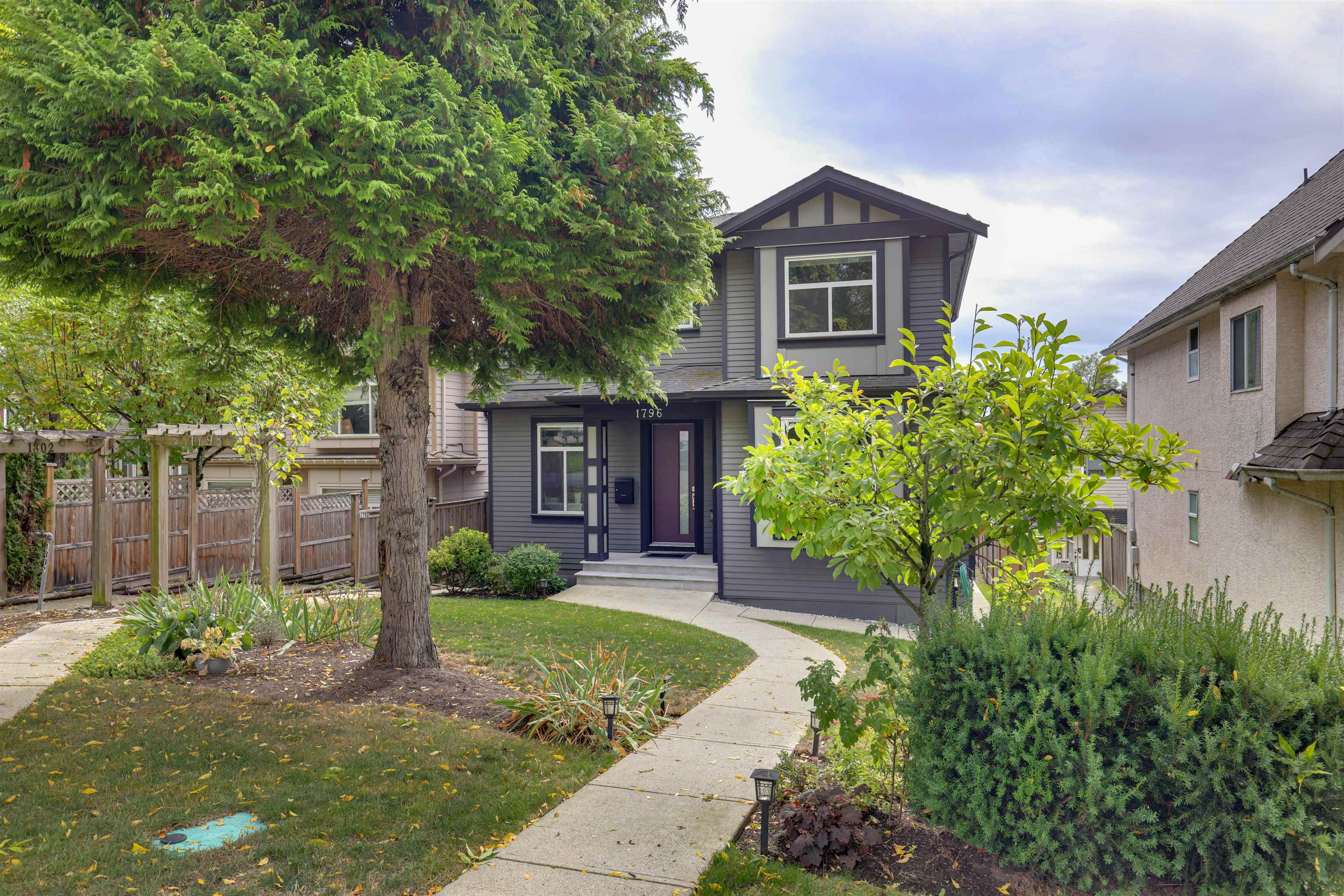
Highlights
Description
- Home value ($/Sqft)$670/Sqft
- Time on Houseful
- Property typeResidential
- Neighbourhood
- CommunityShopping Nearby
- Median school Score
- Year built2018
- Mortgage payment
Tucked away on a quiet no-through street, this thoughtfully-designed home sits on a sunny 6,000+ sq ft lot, steps from parks and scenic waterfront trails. Inside, the bright, modern layout features spacious rooms, premium laminate floors, overheight ceilings, and radiant in-floor heat. The gourmet kitchen—plus bonus spice kitchen—boasts a gas range, quartz counters, and sleek stainless appliances. A/C via HRV keeps things cool, while stylish finishes shine throughout. Downstairs, a 2-bedroom suite with separate entry is ideal for guests, extended family, or rental income. Built by a respected local builder and carefully maintained, with balance of new home warranty remaining. A rare mix of privacy, quality, and convenience near River District, golf courses, big box stores, shops, and more.
Home overview
- Heat source Hot water, natural gas, radiant
- Sewer/ septic Public sewer, sanitary sewer, storm sewer
- # total stories 3.0
- Construction materials
- Foundation
- Roof
- Fencing Fenced
- # parking spaces 1
- Parking desc
- # full baths 5
- # total bathrooms 5.0
- # of above grade bedrooms
- Appliances Washer/dryer, dishwasher, disposal, refrigerator, stove
- Community Shopping nearby
- Area Bc
- Water source Public
- Zoning description R1-1
- Lot dimensions 6049.0
- Lot size (acres) 0.14
- Basement information Full, finished, exterior entry
- Building size 2967.0
- Mls® # R3053586
- Property sub type Single family residence
- Status Active
- Tax year 2025
- Bedroom 3.048m X 4.089m
Level: Above - Bedroom 2.896m X 3.581m
Level: Above - Bedroom 3.353m X 3.429m
Level: Above - Primary bedroom 3.2m X 3.277m
Level: Above - Recreation room 3.404m X 4.877m
Level: Basement - Living room 1.981m X 4.14m
Level: Basement - Bedroom 2.311m X 2.896m
Level: Basement - Mud room 1.219m X 1.956m
Level: Basement - Utility 0.914m X 2.743m
Level: Basement - Kitchen 2.946m X 3.048m
Level: Basement - Bedroom 2.87m X 3.353m
Level: Basement - Bedroom 2.489m X 2.743m
Level: Basement - Eating area 1.702m X 4.369m
Level: Main - Living room 3.175m X 3.353m
Level: Main - Kitchen 2.515m X 3.48m
Level: Main - Dining room 2.235m X 3.378m
Level: Main - Family room 3.073m X 4.343m
Level: Main - Foyer 1.6m X 2.007m
Level: Main - Bedroom 2.896m X 2.972m
Level: Main - Wok kitchen 1.702m X 1.702m
Level: Main
- Listing type identifier Idx

$-5,301
/ Month

