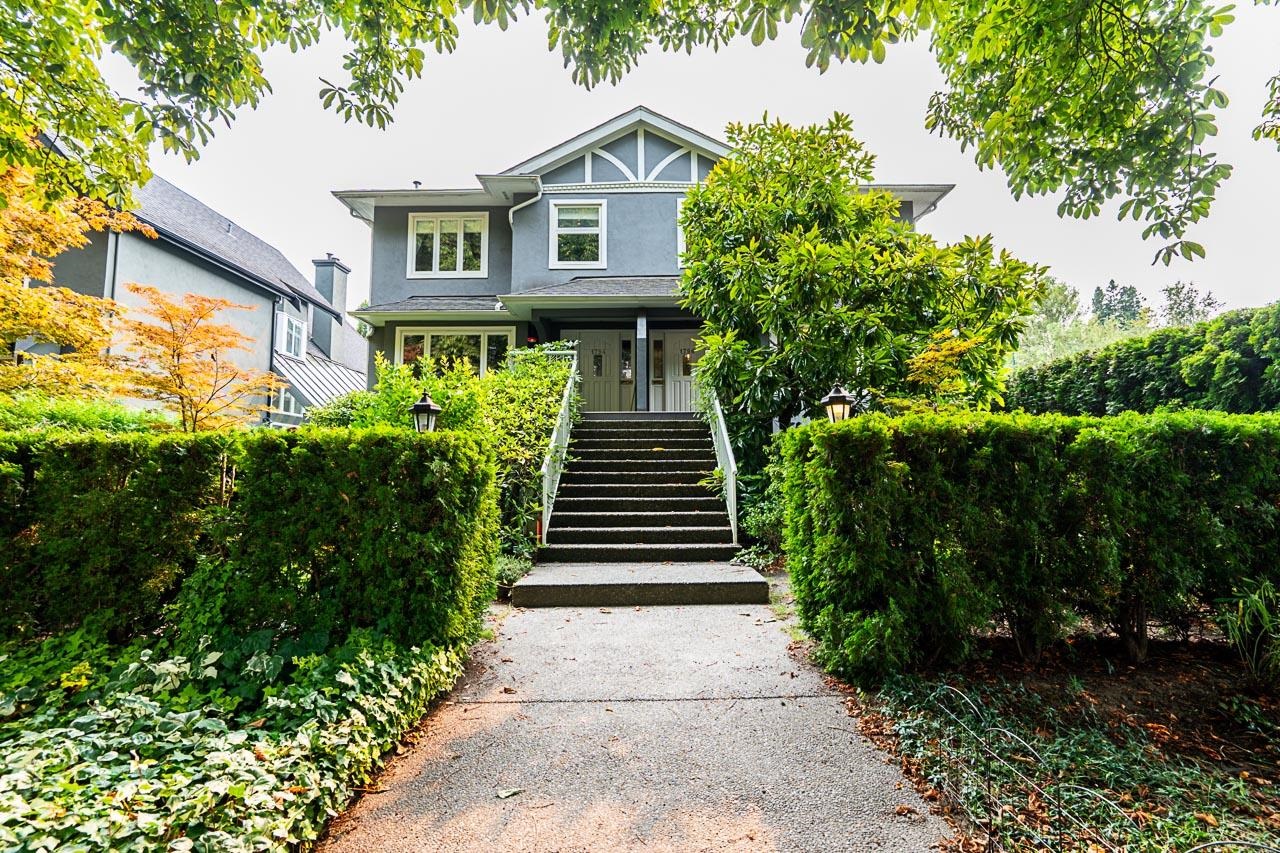
Highlights
Description
- Home value ($/Sqft)$960/Sqft
- Time on Houseful
- Property typeResidential
- Style3 level split
- Neighbourhood
- Year built1989
- Mortgage payment
LOCATION! Welcome to this beautifully laid out 2-bedroom, 3-bathroom townhouse perfectly positioned in one of Vancouver’s most sought-after neighbourhoods. A 5 minute walk to South Granville, the Vancouver Lawn and Tennis Club, and a short stroll to Granville Island, this home offers a quiet residential feel. Inside, you'll find a thoughtful floor plan featuring a private dining room, a bright and spacious living area, and a cozy kitchen nook. French doors open onto a private, ground-level patio—perfect for entertaining. Upstairs, two generously sized bedrooms each offer full ensuite bathrooms. The primary bedroom includes a large south-facing patio. Whether you're looking to move in immediately or add your personal touches to truly make it your own, this home presents a rare opportunity!
Home overview
- Heat source Electric
- Sewer/ septic Sanitary sewer
- Construction materials
- Foundation
- Roof
- # parking spaces 1
- Parking desc
- # full baths 2
- # half baths 1
- # total bathrooms 3.0
- # of above grade bedrooms
- Appliances Washer/dryer, dishwasher, refrigerator, stove, microwave
- Area Bc
- Water source Public
- Zoning description Rt-5
- Basement information None
- Building size 1562.0
- Mls® # R3058551
- Property sub type Townhouse
- Status Active
- Tax year 2025
- Primary bedroom 3.937m X 3.988m
- Bedroom 4.724m X 3.226m
- Foyer 2.718m X 1.753m
Level: Main - Nook 2.591m X 2.667m
Level: Main - Living room 5.994m X 3.962m
Level: Main - Dining room 4.521m X 3.023m
Level: Main - Kitchen 2.692m X 3.353m
Level: Main
- Listing type identifier Idx

$-3,997
/ Month

