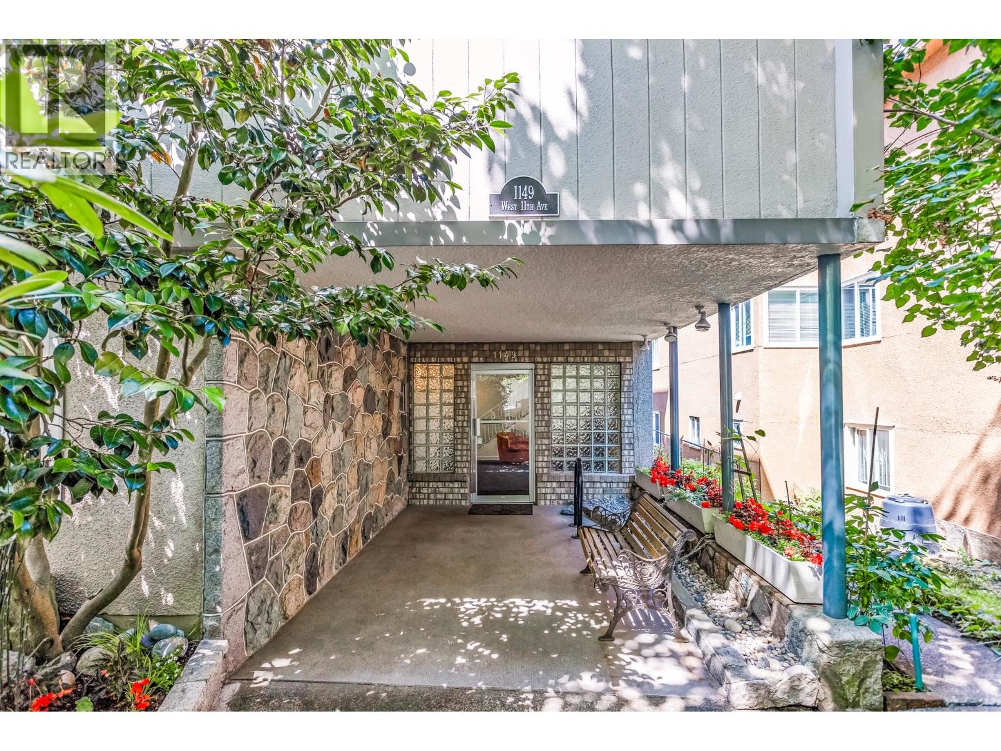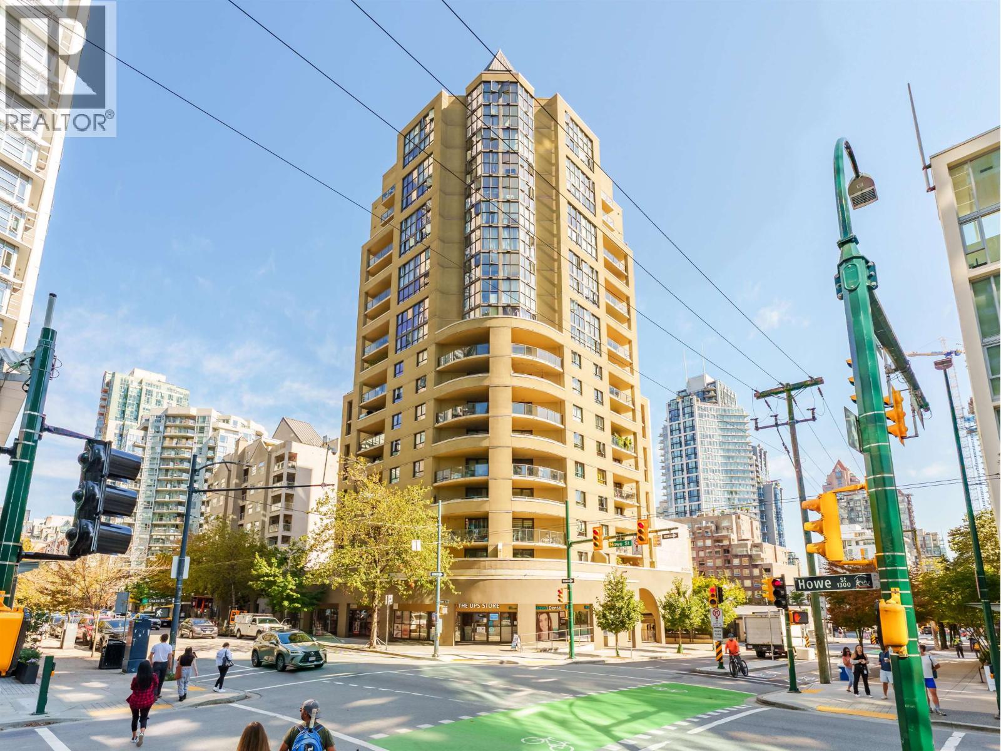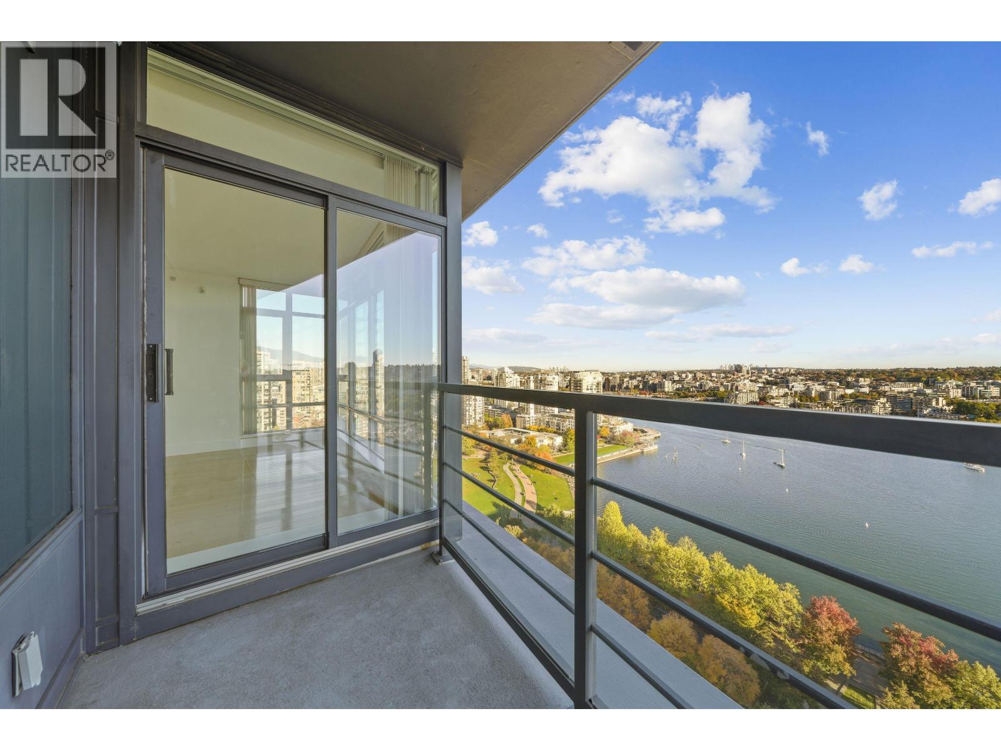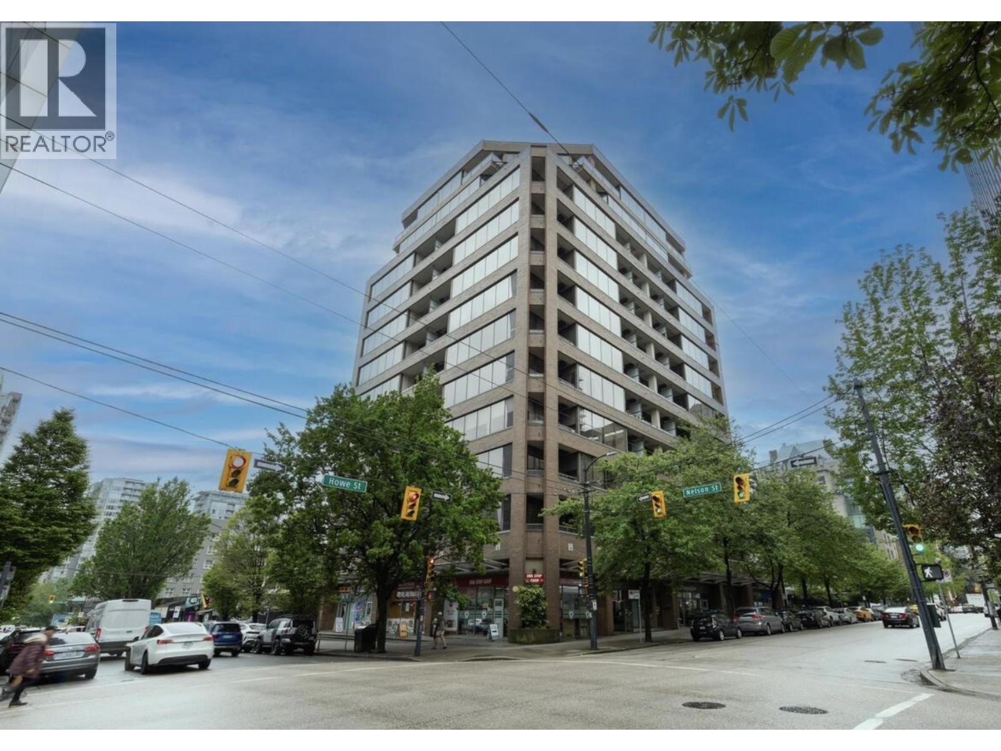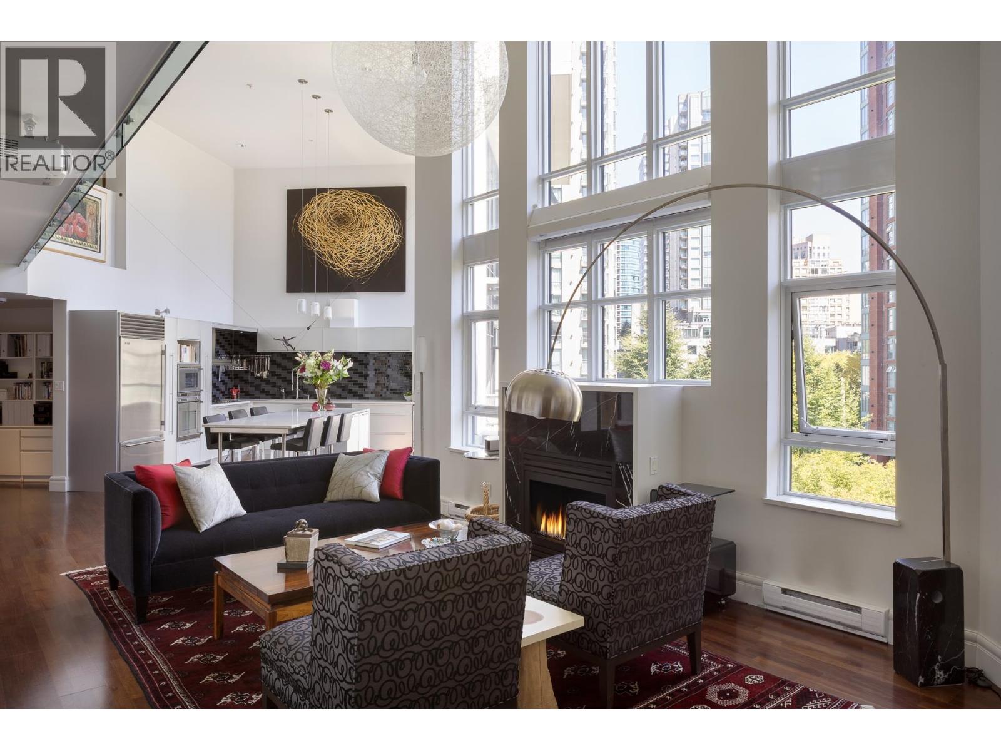- Houseful
- BC
- Vancouver
- Shaughnessy
- 1799 Cedar Crescent
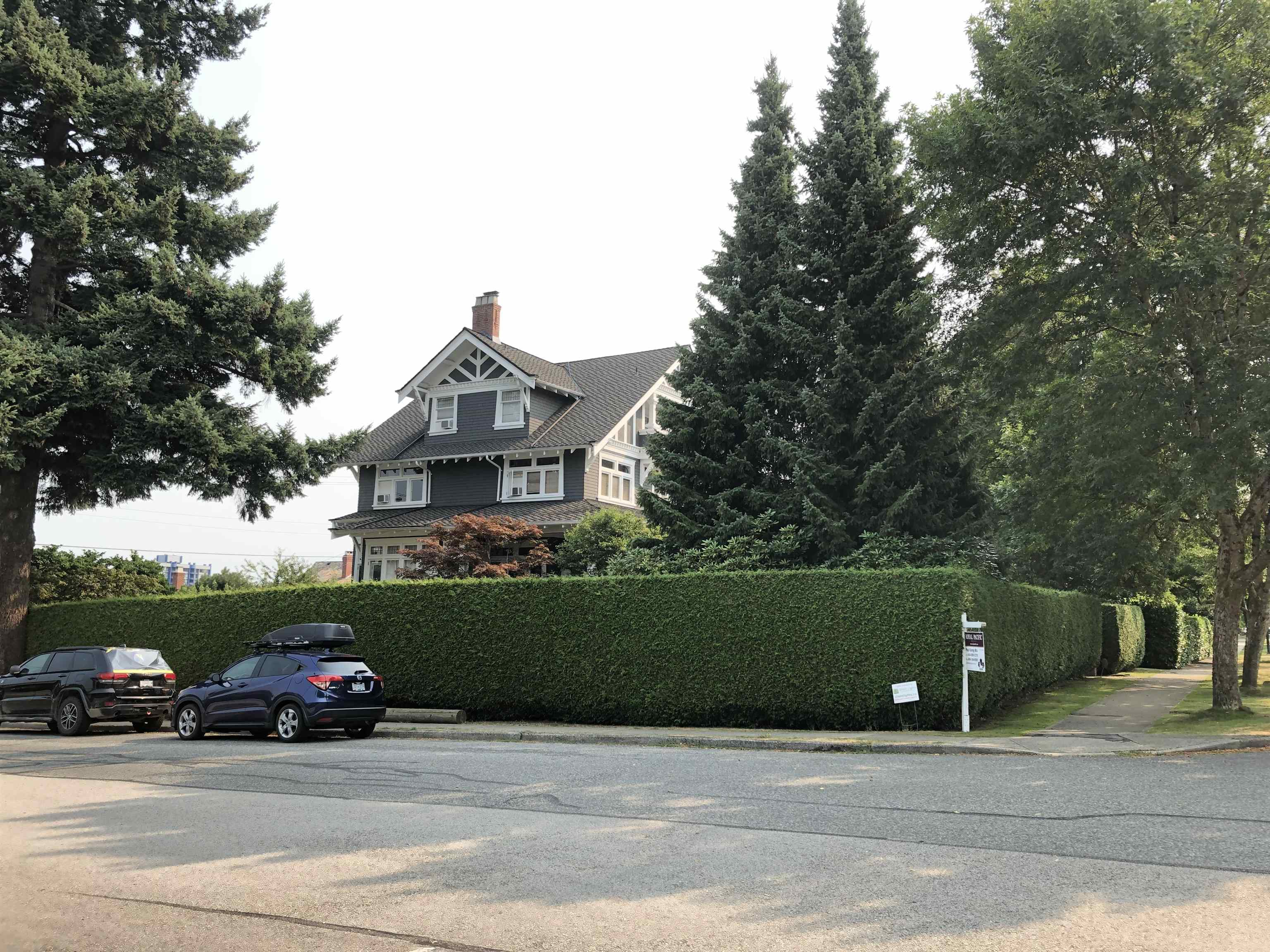
Highlights
Description
- Home value ($/Sqft)$971/Sqft
- Time on Houseful
- Property typeResidential
- Neighbourhood
- Median school Score
- Year built1905
- Mortgage payment
Welcome to this First Shaughnessy mansion, completely renovated in 2005. This outstanding property features over 7000 sf of living area, in the finest area of Vancouver. Completely renovated with new wiring, plumbing and heating systems. This spectacular home is situated on a large 100 x 125 square lot and self contained suite on the lower level. Hardwood floors and wood panel throughout, the elegant yet functional layout that provides 8 bedrooms, 7 bathrooms, family room and office in the main living area of the home. This corner lot is bright and sunny, but provides security behind a cedar hedge, perimeter fencing, and security systems. Tenanted, Please allow time for showing.
MLS®#R3035677 updated 6 days ago.
Houseful checked MLS® for data 6 days ago.
Home overview
Amenities / Utilities
- Heat source Hot water
- Sewer/ septic Public sewer, sanitary sewer, storm sewer
Exterior
- Construction materials
- Foundation
- Roof
- # parking spaces 3
- Parking desc
Interior
- # full baths 6
- # half baths 2
- # total bathrooms 8.0
- # of above grade bedrooms
Location
- Area Bc
- View Yes
- Water source Public
- Zoning description Fsd
Lot/ Land Details
- Lot dimensions 12500.0
Overview
- Lot size (acres) 0.29
- Basement information Full, finished
- Building size 7190.0
- Mls® # R3035677
- Property sub type Single family residence
- Status Active
- Tax year 2025
Rooms Information
metric
- Bedroom 2.794m X 3.454m
- Kitchen 3.251m X 3.937m
- Kitchen 2.184m X 2.489m
- Recreation room 4.572m X 6.02m
- Living room 6.528m X 3.302m
- Bedroom 3.886m X 5.004m
Level: Above - Bedroom 3.632m X 5.08m
Level: Above - Primary bedroom 3.886m X 5.918m
Level: Above - Bedroom 3.861m X 4.115m
Level: Above - Bedroom 3.226m X 4.521m
Level: Above - Library 4.699m X 3.988m
Level: Main - Dining room 5.613m X 6.325m
Level: Main - Kitchen 3.81m X 4.267m
Level: Main - Eating area 2.565m X 3.81m
Level: Main - Living room 5.766m X 5.461m
Level: Main - Foyer 2.54m X 6.883m
Level: Main
SOA_HOUSEKEEPING_ATTRS
- Listing type identifier Idx

Lock your rate with RBC pre-approval
Mortgage rate is for illustrative purposes only. Please check RBC.com/mortgages for the current mortgage rates
$-18,613
/ Month25 Years fixed, 20% down payment, % interest
$
$
$
%
$
%

Schedule a viewing
No obligation or purchase necessary, cancel at any time
Nearby Homes
Real estate & homes for sale nearby

