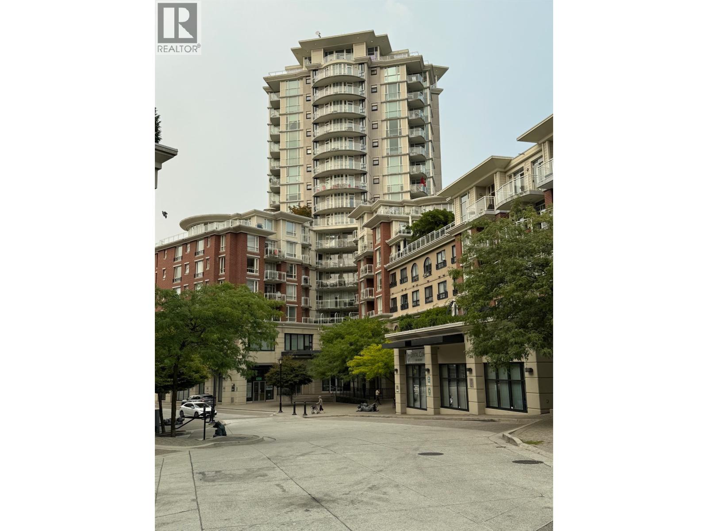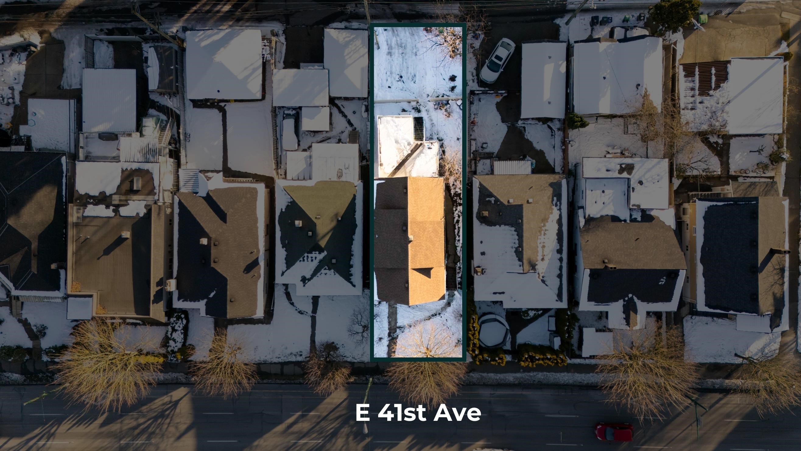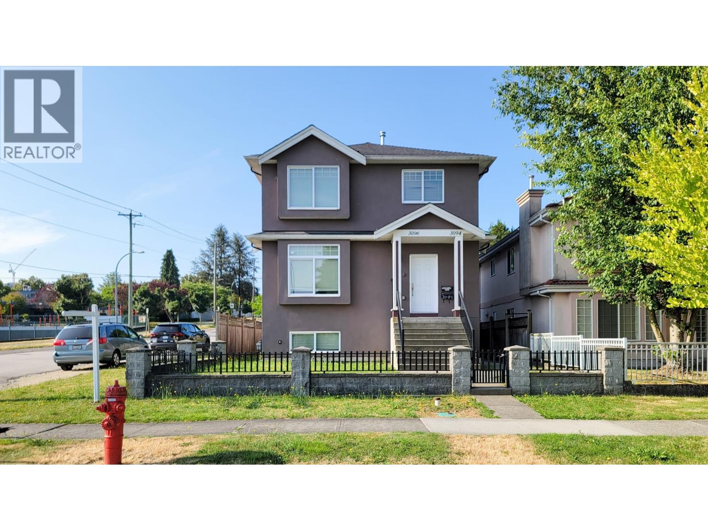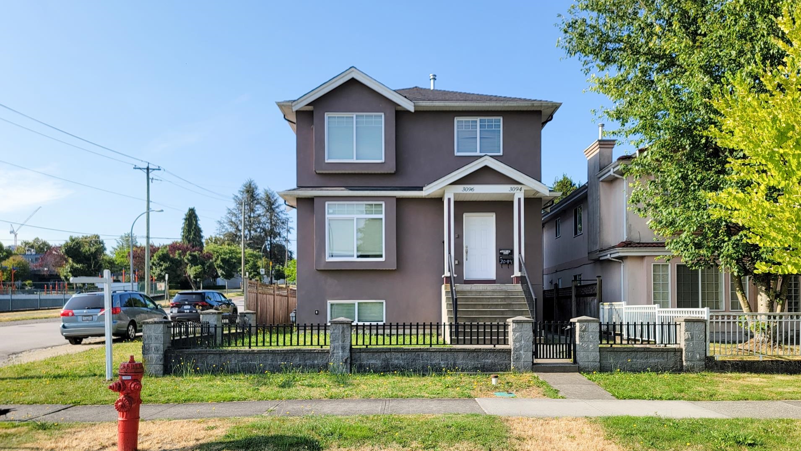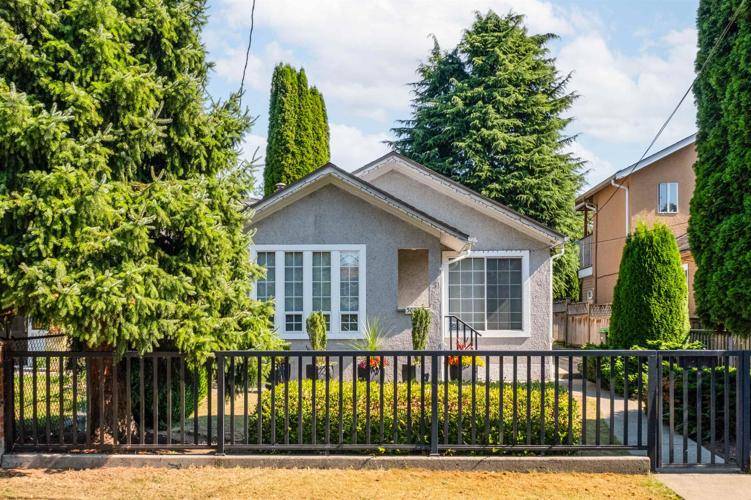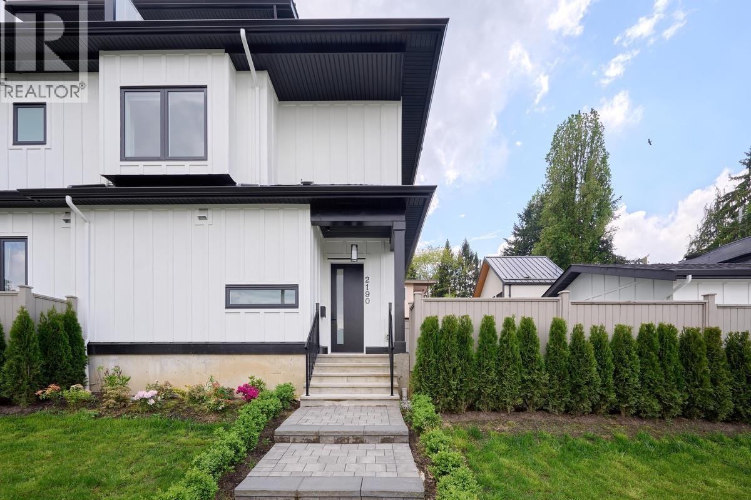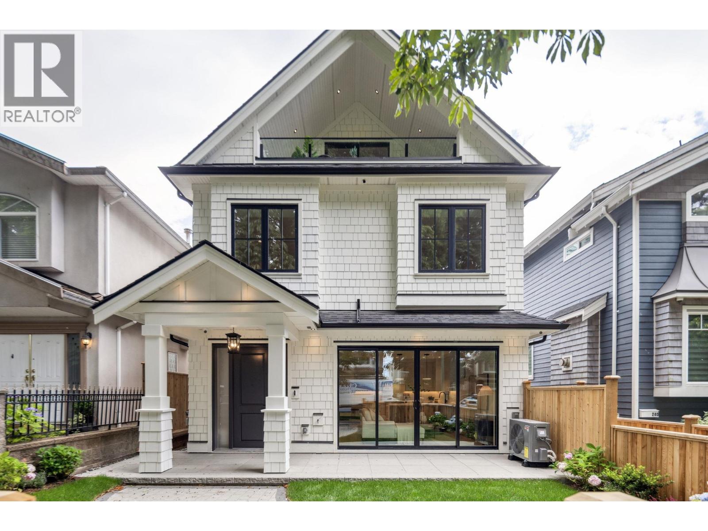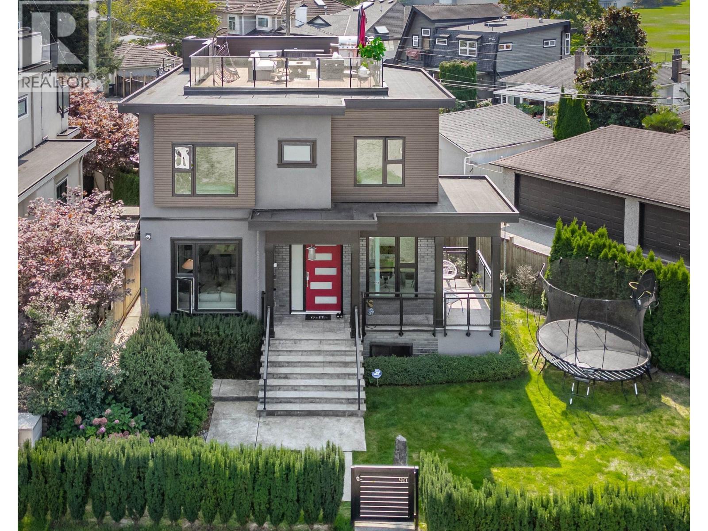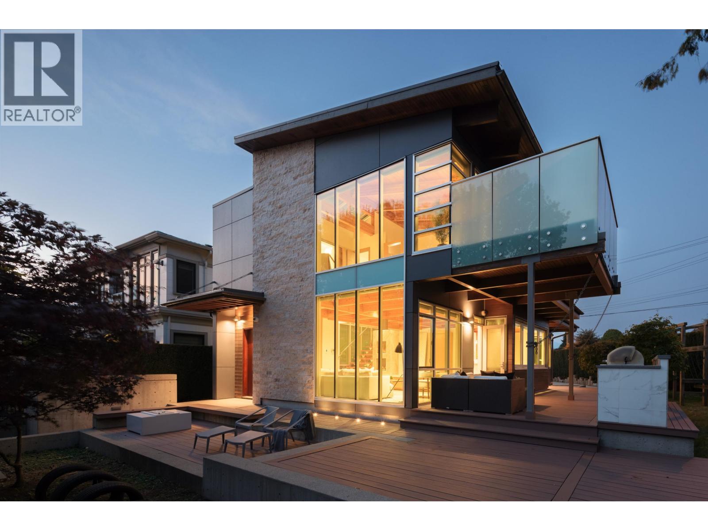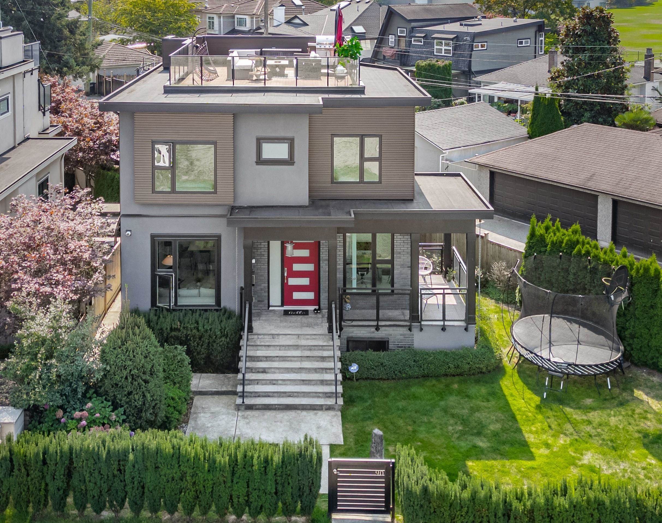- Houseful
- BC
- Vancouver
- Kensington - Cedar Cottage
- 1805 East 37th Avenue
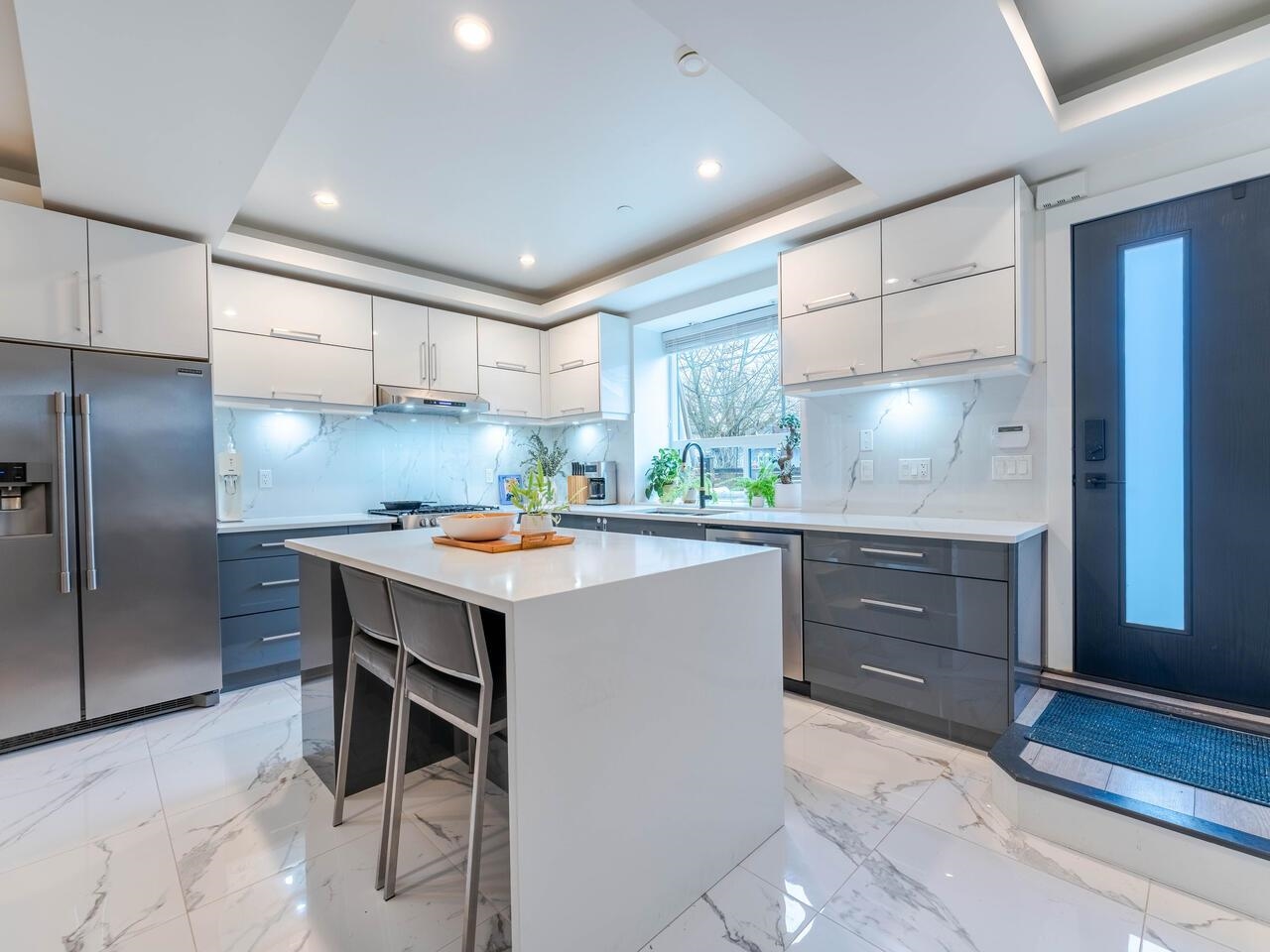
1805 East 37th Avenue
1805 East 37th Avenue
Highlights
Description
- Home value ($/Sqft)$950/Sqft
- Time on Houseful
- Property typeResidential
- StyleLaneway house
- Neighbourhood
- CommunityShopping Nearby
- Median school Score
- Year built2017
- Mortgage payment
Have you been looking for a 4 bedroom home that delivers style in a fabulous neighborhood close to schools, transit and central location? This thoughtful layout offers a 3 level home, featuring open plan main floor, 3 bedrooms up all ensuite and bonus bedroom top floor, for guests, office or your 4th bedroom. You will appreciate the lovely outdoor spaces which include an entertaining deck off the kitchen and the upper lounge roof deck, perfect for hanging out and enjoying the views. Beautiful finishes and stainless appliance package and AC throughout. This home offers revenue with self contained 1 bedroom laneway house, featuring dedicated patio and 1 parking space. This is the one to call home! Schools include Tecumseh and Annex, Gladstone Secondary. Pleasure to show!
Home overview
- Heat source Heat pump, radiant
- Sewer/ septic Public sewer, sanitary sewer
- Construction materials
- Foundation
- Roof
- Fencing Fenced
- # parking spaces 1
- Parking desc
- # full baths 6
- # total bathrooms 6.0
- # of above grade bedrooms
- Appliances Washer/dryer, dishwasher, refrigerator, stove
- Community Shopping nearby
- Area Bc
- Water source Public
- Zoning description R1-1
- Directions 21ad1ce9910afcaf9a6d68915cd472f4
- Lot dimensions 2899.0
- Lot size (acres) 0.07
- Basement information None
- Building size 2418.0
- Mls® # R3029509
- Property sub type Single family residence
- Status Active
- Virtual tour
- Tax year 2024
- Bedroom 2.667m X 3.632m
- Primary bedroom 3.099m X 3.734m
Level: Above - Bedroom 2.718m X 3.734m
Level: Above - Bedroom 2.184m X 3.099m
Level: Above - Living room 2.667m X 3.581m
Level: Basement - Kitchen 2.083m X 2.794m
Level: Basement - Bedroom 2.819m X 5.055m
Level: Basement - Foyer 1.245m X 1.905m
Level: Main - Dining room 2.54m X 3.327m
Level: Main - Kitchen 3.759m X 4.445m
Level: Main - Living room 3.327m X 4.064m
Level: Main
- Listing type identifier Idx

$-6,128
/ Month



