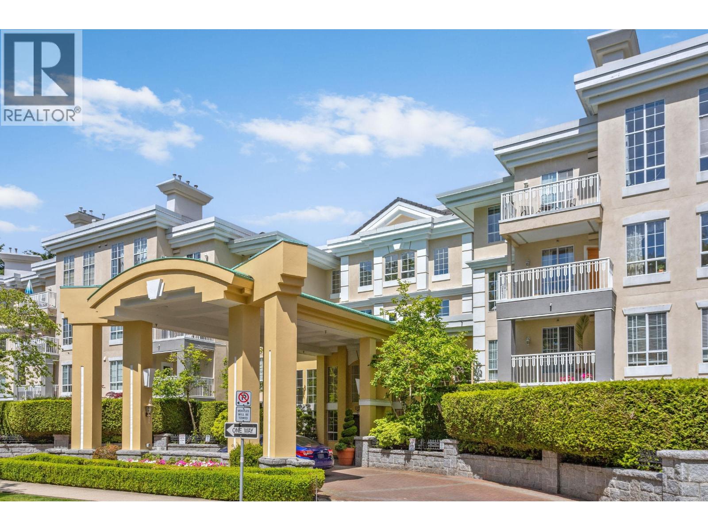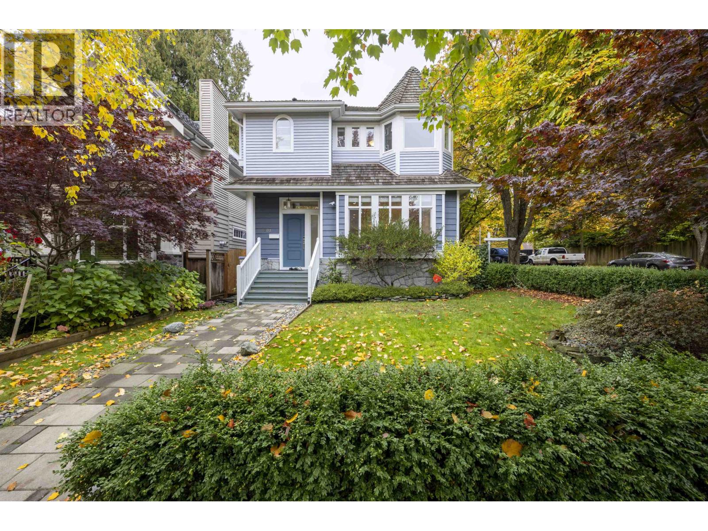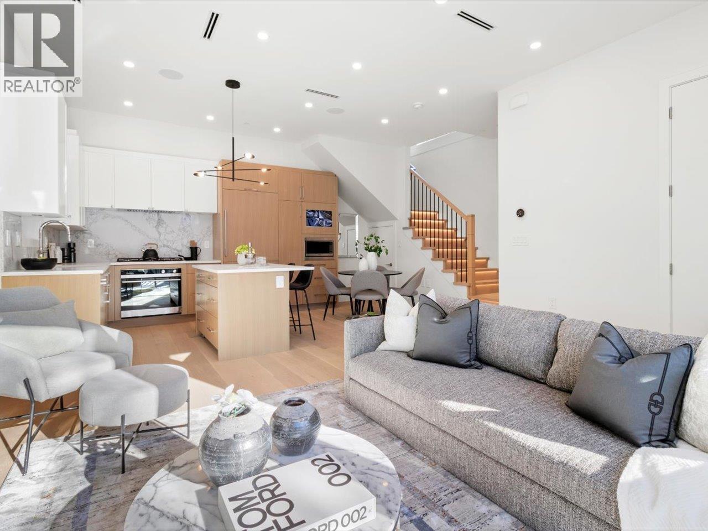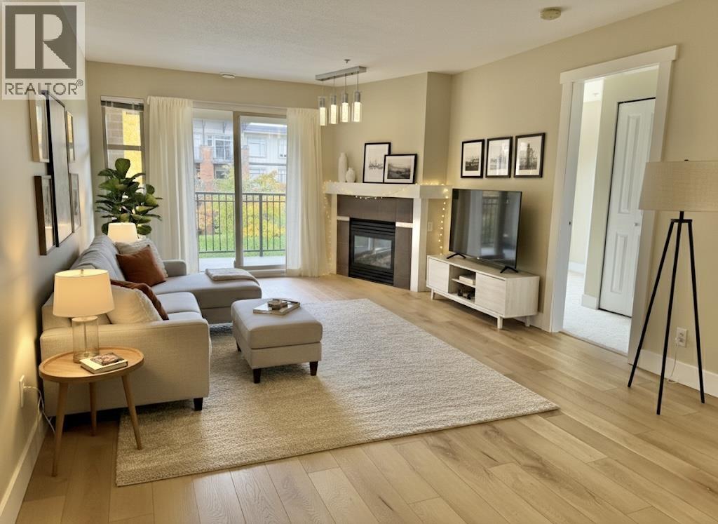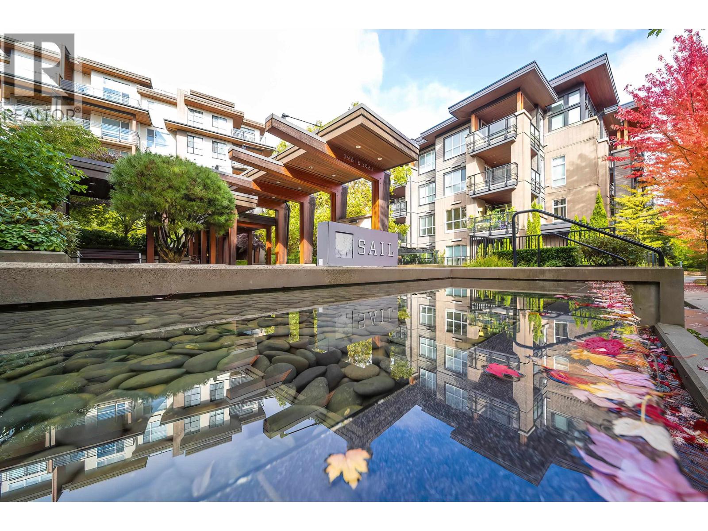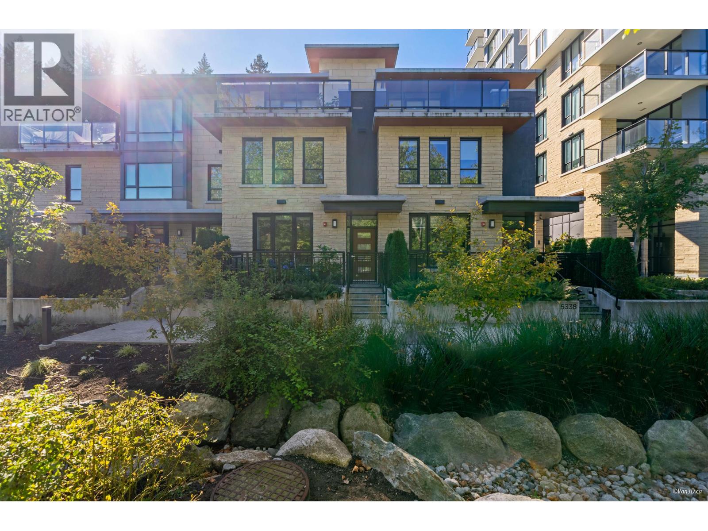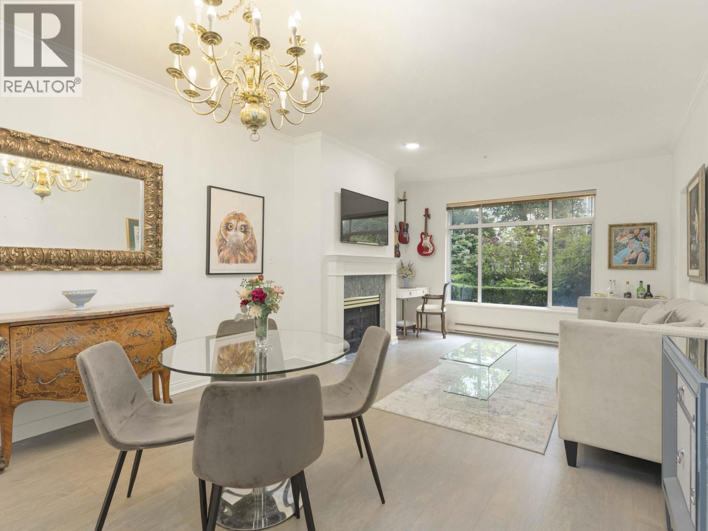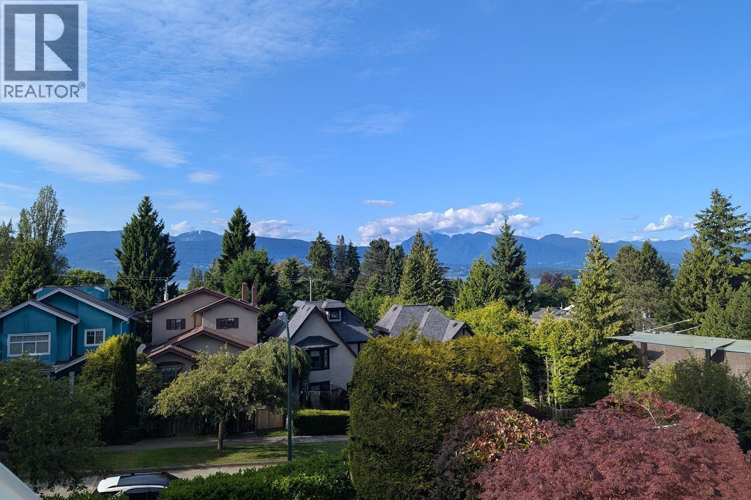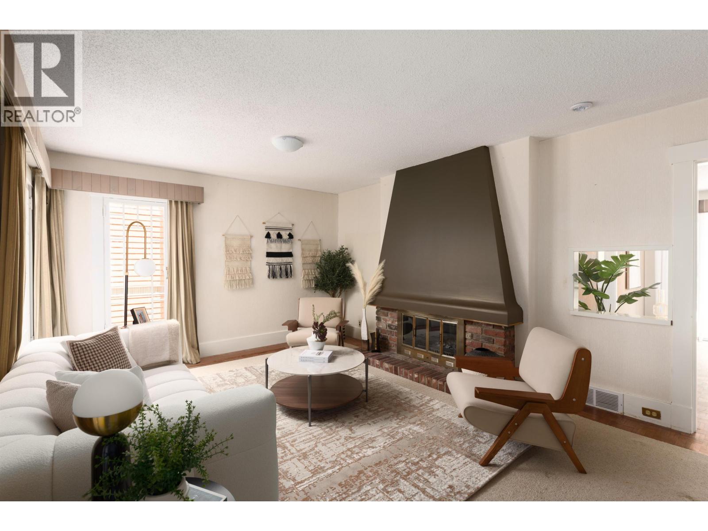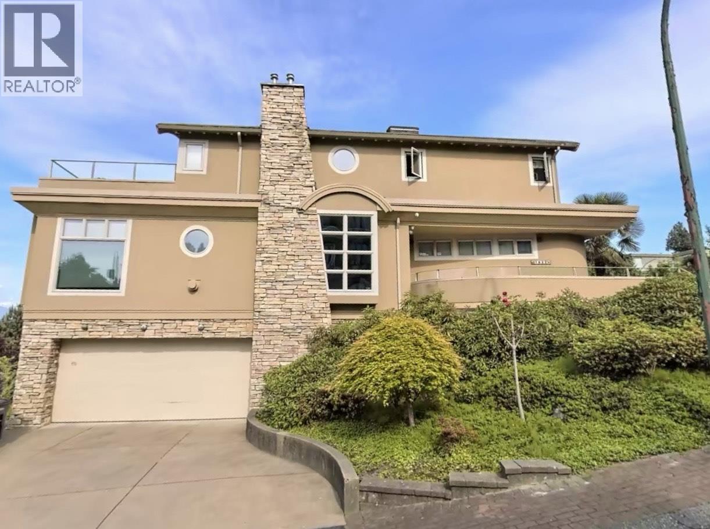- Houseful
- BC
- Vancouver
- University Endowment Lands
- 1807 Acadia Road
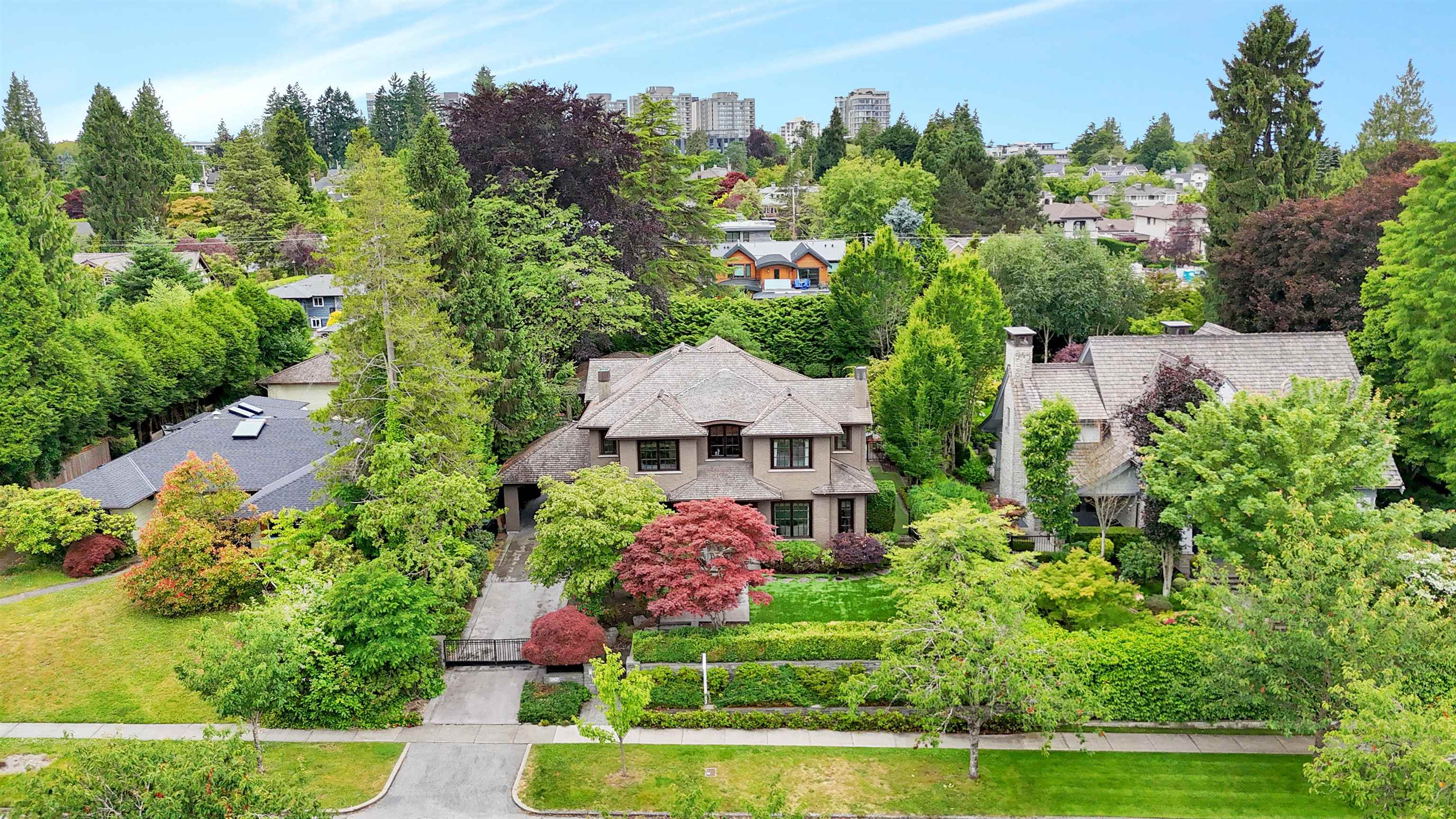
Highlights
Description
- Home value ($/Sqft)$1,614/Sqft
- Time on Houseful
- Property typeResidential
- StyleOther
- Neighbourhood
- CommunityShopping Nearby
- Median school Score
- Year built2007
- Mortgage payment
Stunning custom-built residence on a 13,800 sq.ft. lot in the heart of UBC’s most prestigious neighbourhood. This 5,879 sq.ft. home showcases impeccable craftsmanship with rich hardwood floors, a gourmet kitchen featuring top-of-the-line European appliances, and spacious living, dining, and office spaces on the main level. Upstairs offers 4 generous bedrooms, including a luxurious primary suite with a large private patio overlooking the beautifully landscaped backyard. Designed for entertaining, the outdoor space boasts an illuminated pool, hot tub, covered patio with built-in BBQ, fridge, roof heaters, and fireplace. The basement includes 3 additional bedrooms, a large rec room, home theatre, wine room, and geothermal heating.
MLS®#R3014590 updated 1 month ago.
Houseful checked MLS® for data 1 month ago.
Home overview
Amenities / Utilities
- Heat source Geothermal, radiant
- Sewer/ septic Public sewer, sanitary sewer
Exterior
- Construction materials
- Foundation
- Roof
- # parking spaces 6
- Parking desc
Interior
- # full baths 5
- # half baths 2
- # total bathrooms 7.0
- # of above grade bedrooms
Location
- Community Shopping nearby
- Area Bc
- Water source Public
- Zoning description Res
- Directions 52b7ec5590d497a4498d211dc18e90fb
Lot/ Land Details
- Lot dimensions 13800.0
Overview
- Lot size (acres) 0.32
- Basement information None
- Building size 5879.0
- Mls® # R3014590
- Property sub type Single family residence
- Status Active
- Tax year 2024
Rooms Information
metric
- Bedroom 3.505m X 3.785m
Level: Above - Walk-in closet 2.692m X 2.794m
Level: Above - Bedroom 3.378m X 4.953m
Level: Above - Bedroom 3.454m X 3.505m
Level: Above - Bedroom 4.953m X 3.988m
Level: Above - Bedroom 4.801m X 3.658m
Level: Basement - Utility 1.727m X 3.429m
Level: Basement - Bedroom 4.801m X 4.191m
Level: Basement - Media room 4.547m X 4.343m
Level: Basement - Bedroom 3.581m X 3.962m
Level: Basement - Wine room 1.803m X 2.616m
Level: Basement - Recreation room 3.734m X 9.119m
Level: Basement - Laundry 2.413m X 2.21m
Level: Basement - Living room 4.851m X 5.334m
Level: Main - Kitchen 6.299m X 4.648m
Level: Main - Family room 6.833m X 5.105m
Level: Main - Eating area 3.937m X 4.851m
Level: Main - Mud room 3.175m X 4.623m
Level: Main - Den 4.775m X 3.124m
Level: Main - Dining room 3.937m X 4.851m
Level: Main
SOA_HOUSEKEEPING_ATTRS
- Listing type identifier Idx

Lock your rate with RBC pre-approval
Mortgage rate is for illustrative purposes only. Please check RBC.com/mortgages for the current mortgage rates
$-25,301
/ Month25 Years fixed, 20% down payment, % interest
$
$
$
%
$
%

Schedule a viewing
No obligation or purchase necessary, cancel at any time
Nearby Homes
Real estate & homes for sale nearby

