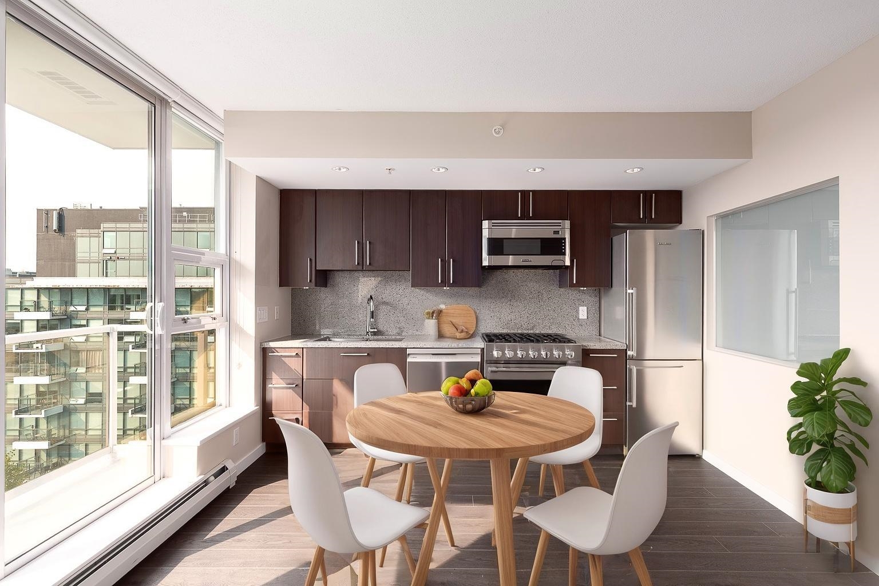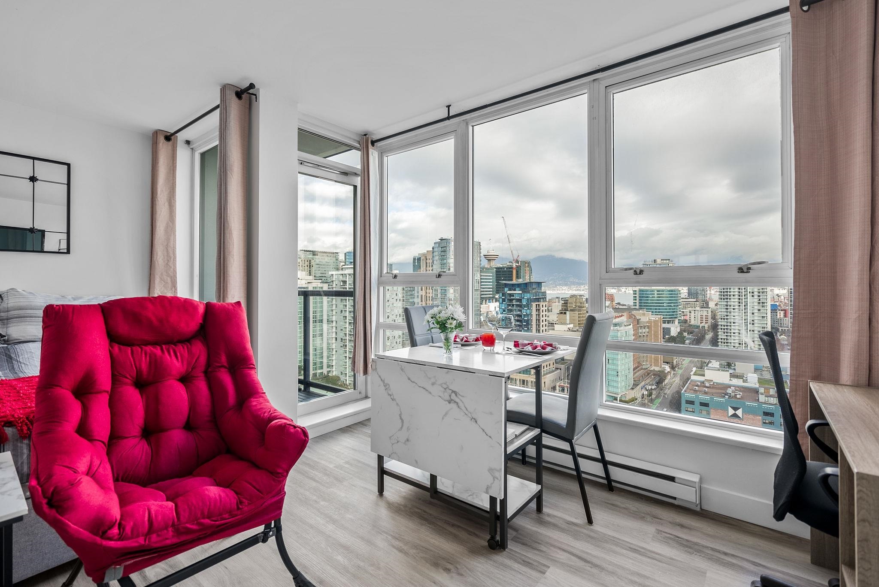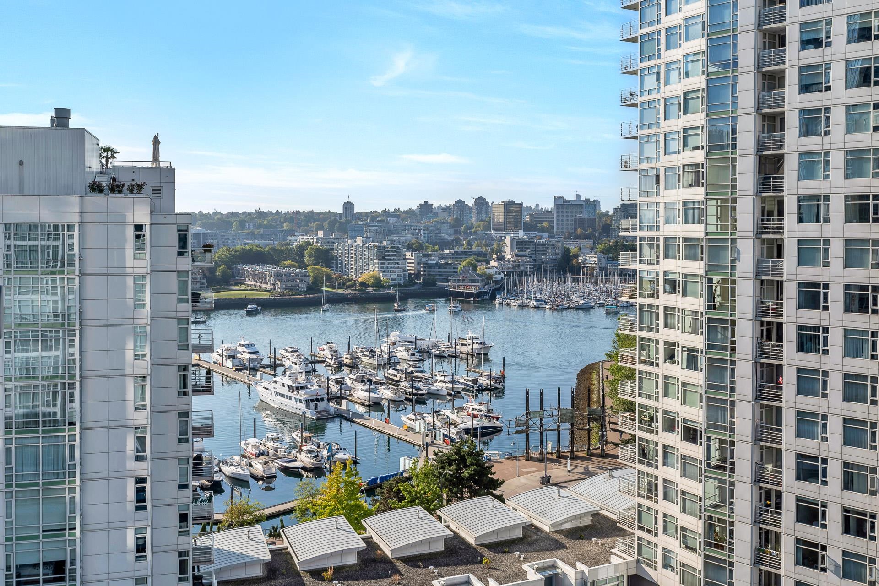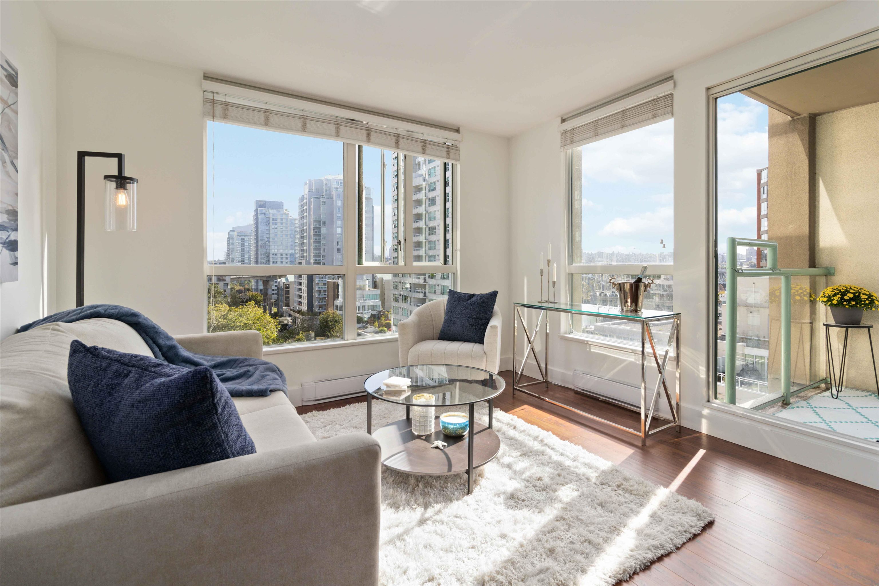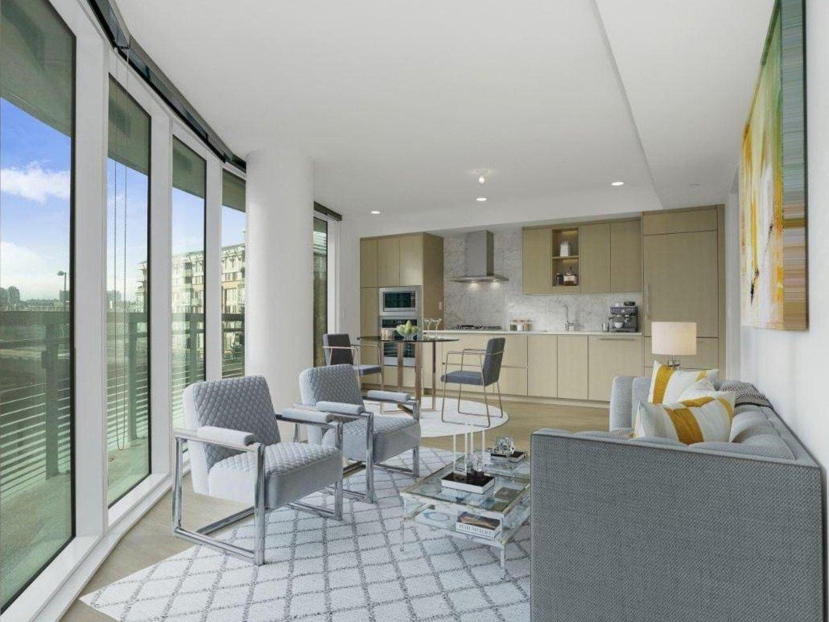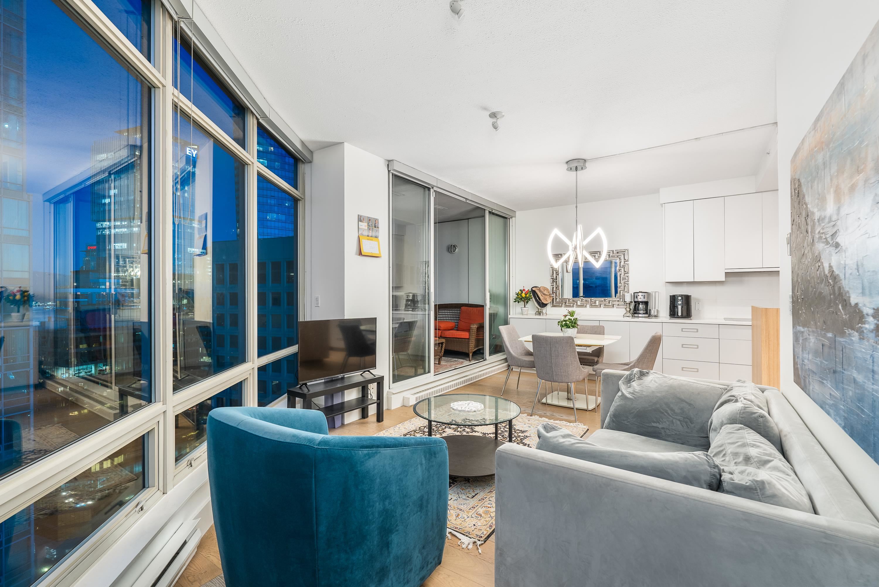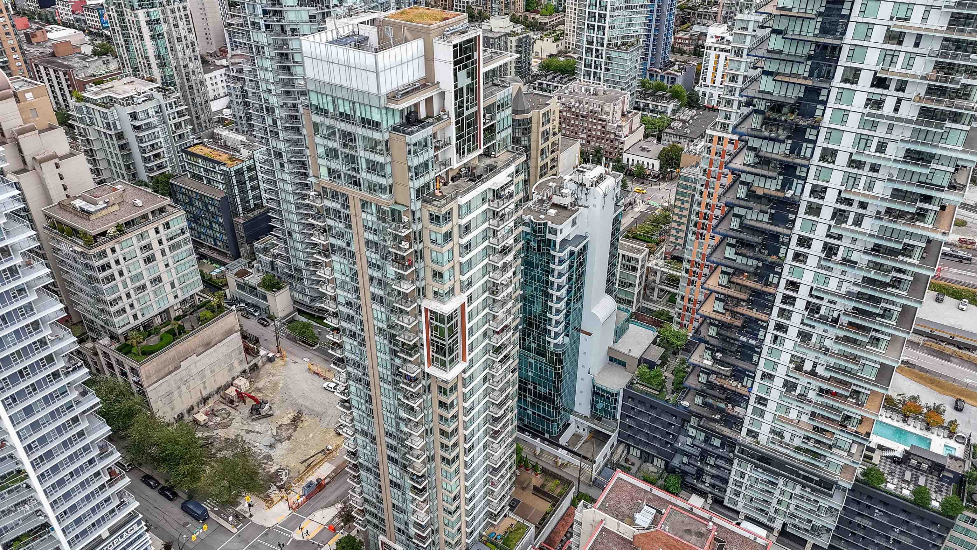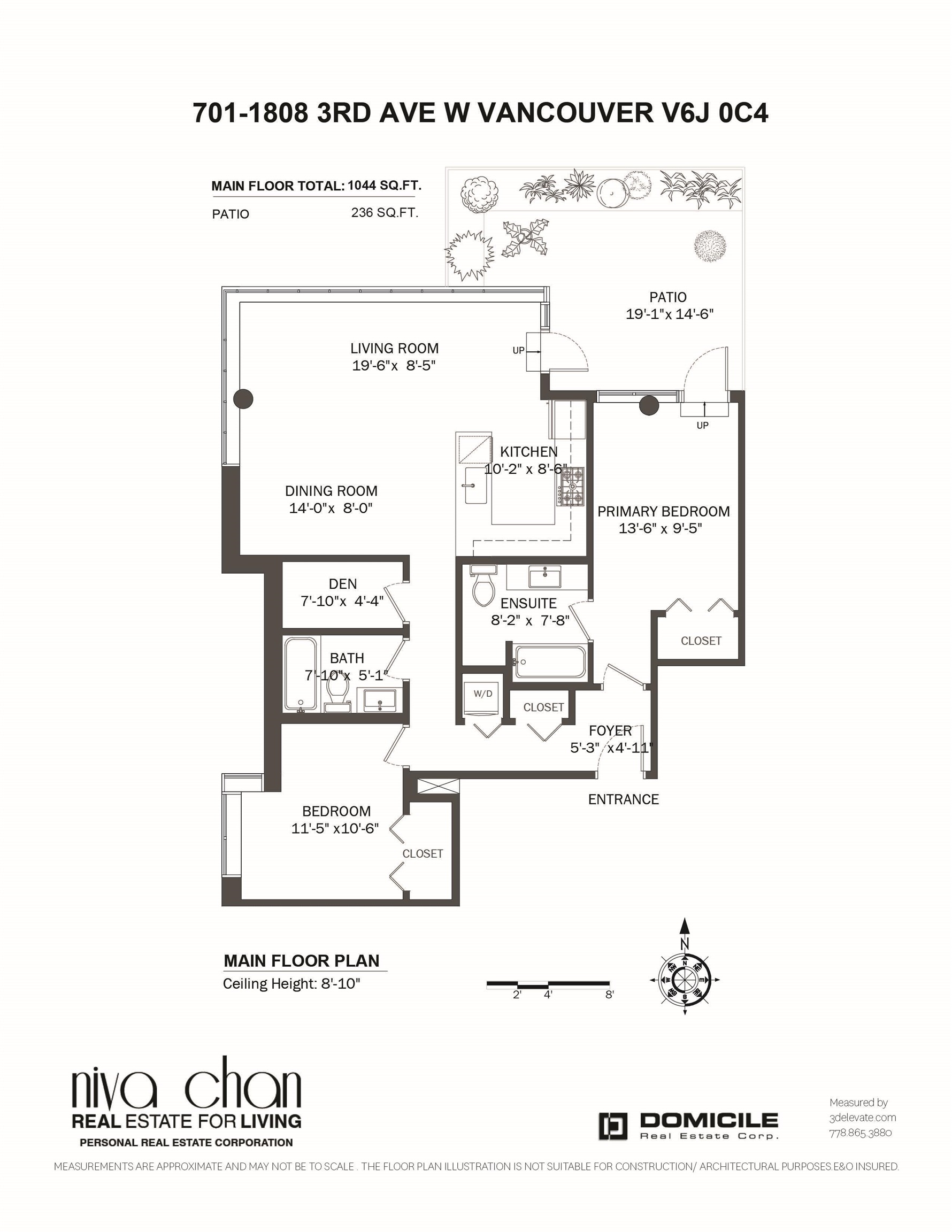
1808 West 3rd Avenue #701
1808 West 3rd Avenue #701
Highlights
Description
- Home value ($/Sqft)$1,302/Sqft
- Time on Houseful
- Property typeResidential
- StylePenthouse
- Neighbourhood
- CommunityShopping Nearby
- Median school Score
- Year built2010
- Mortgage payment
Experience unparalleled luxury at Penthouse 701, the largest unit at KORE. This tranquil residence is a rare opportunity, perched atop the conveniences of Kitsilano in the coveted north of West 4th neighbourhood. Natural light floods the space; offering calm morning light and panoramic city, mountain, and unrivalled evening sunsets. Direct access to fine dining, shopping, theatre, and outdoor venues. Designed for privacy, the thoughtful layout includes separated bedrooms and a primary suite with patio access.Den can be used as a home office or extra storage. Features include: Engineered H/W floors, floor to ceiling windows, and a luxury kitchen with gas range and spacious quartz island. Additional highlights: Gym, Garden, common room, bike storage, close to transit, 2 SBS parking spaces.
Home overview
- Heat source Baseboard, electric, natural gas
- Sewer/ septic Public sewer
- # total stories 6.0
- Construction materials
- Foundation
- Roof
- # parking spaces 2
- Parking desc
- # full baths 2
- # total bathrooms 2.0
- # of above grade bedrooms
- Appliances Washer/dryer, dishwasher, refrigerator, stove, microwave
- Community Shopping nearby
- Area Bc
- Subdivision
- View Yes
- Water source Public
- Zoning description C-3a
- Basement information None
- Building size 1044.0
- Mls® # R3050724
- Property sub type Apartment
- Status Active
- Tax year 2025
- Den 1.321m X 2.388m
Level: Main - Kitchen 2.591m X 3.099m
Level: Main - Living room 2.565m X 5.944m
Level: Main - Patio 4.42m X 5.817m
Level: Main - Primary bedroom 2.87m X 4.115m
Level: Main - Dining room 2.438m X 4.267m
Level: Main - Foyer 1.803m X 1.295m
Level: Main - Bedroom 3.2m X 3.48m
Level: Main
- Listing type identifier Idx

$-3,624
/ Month

