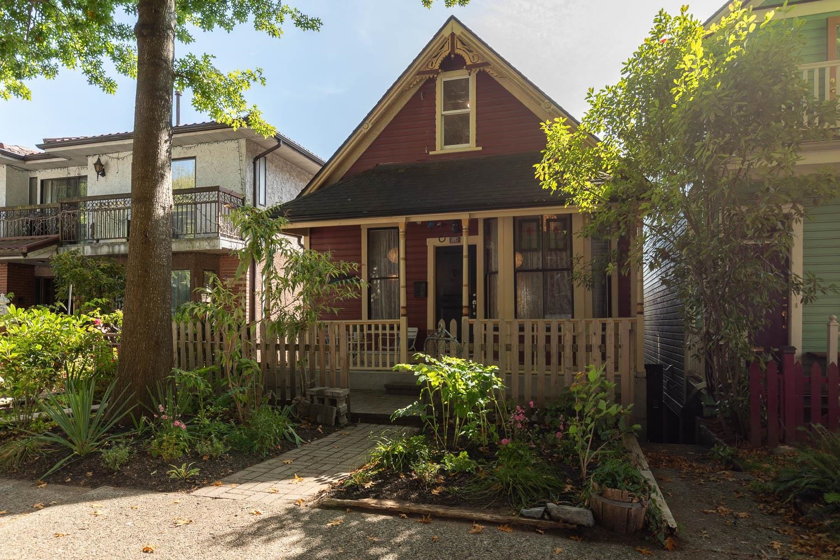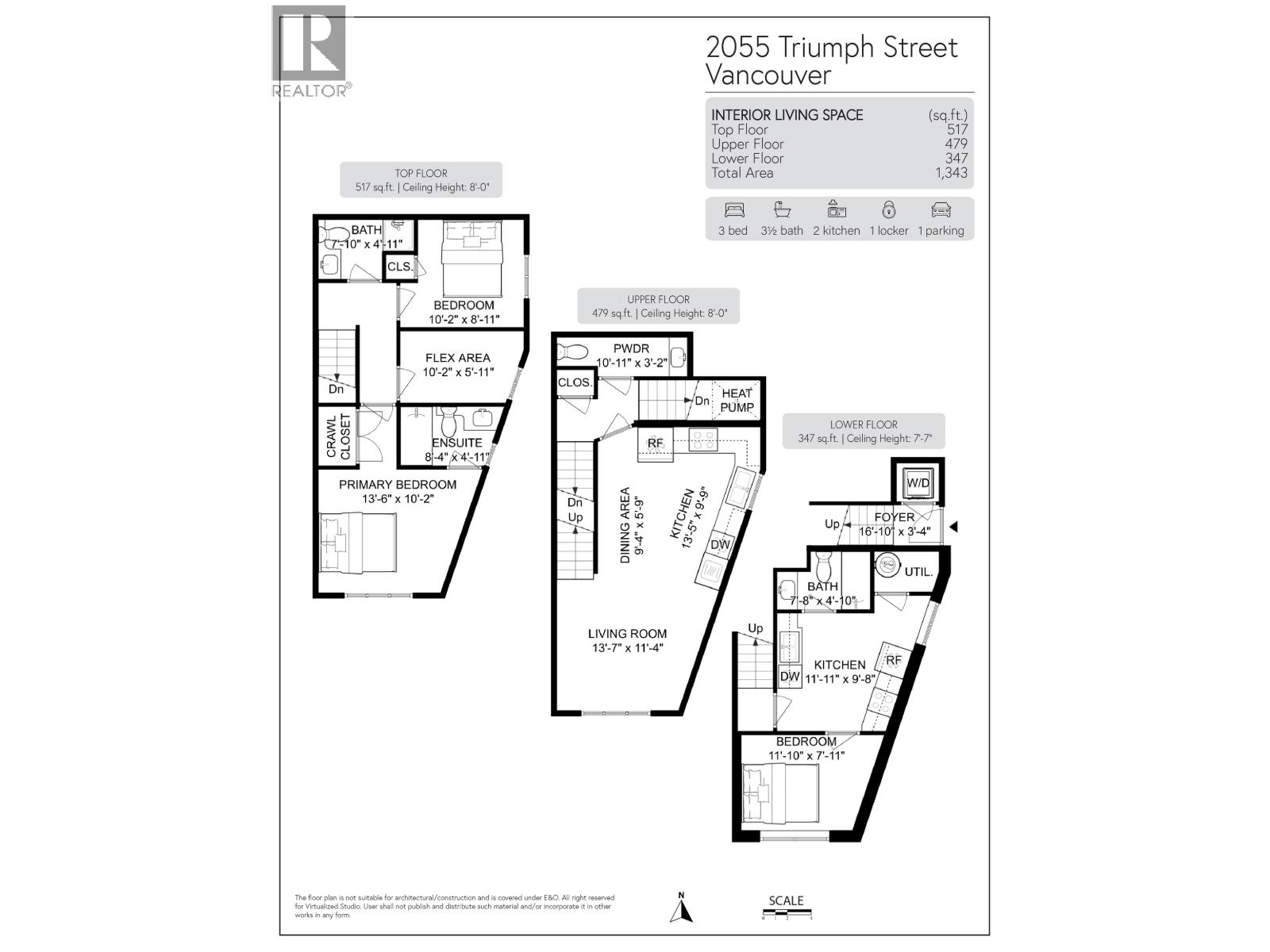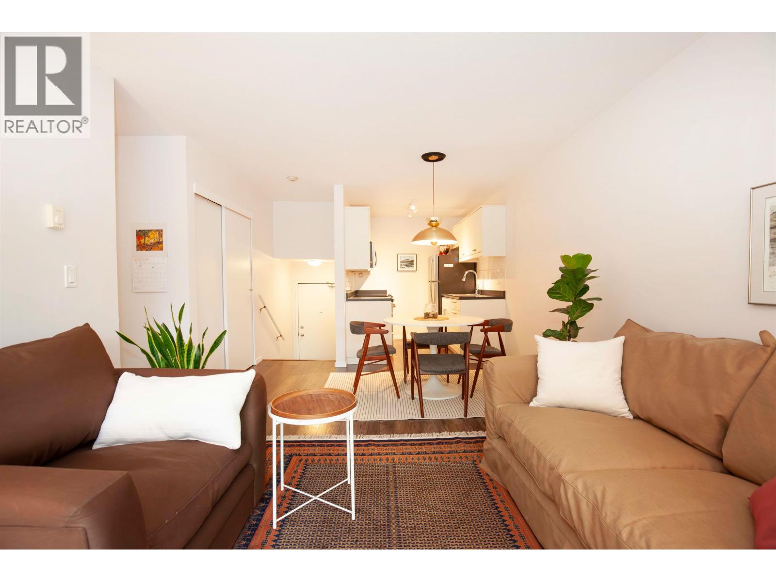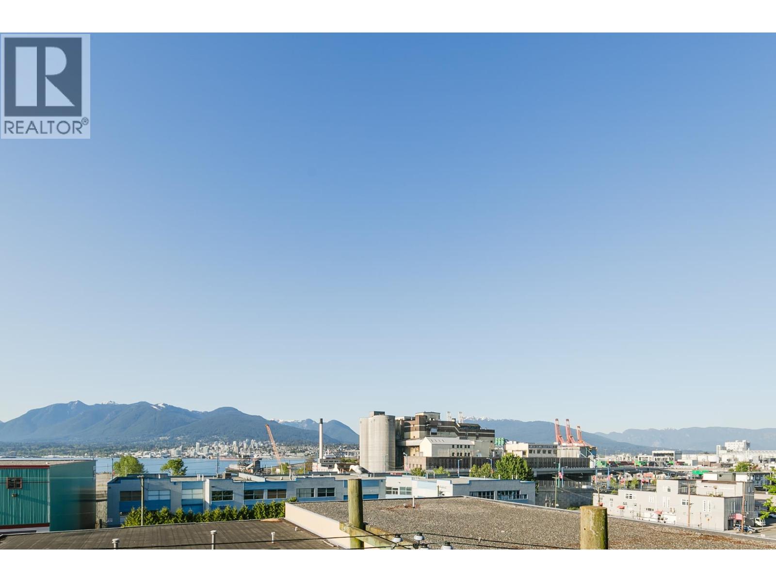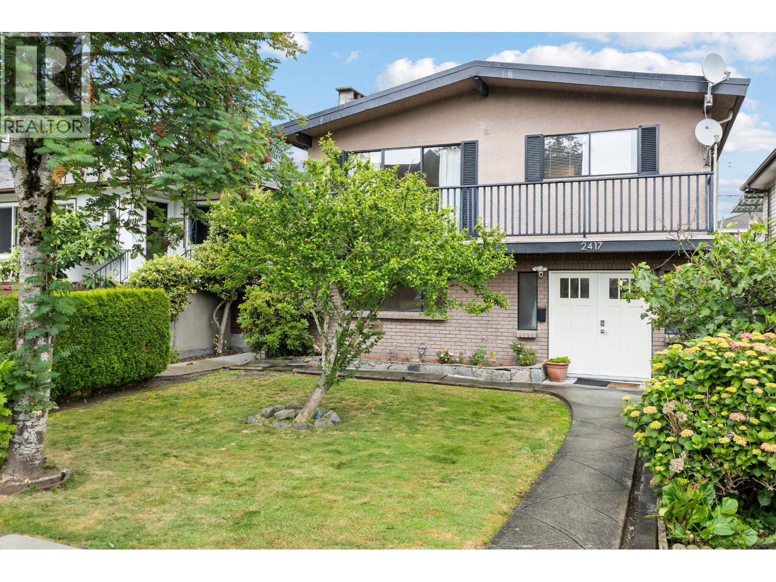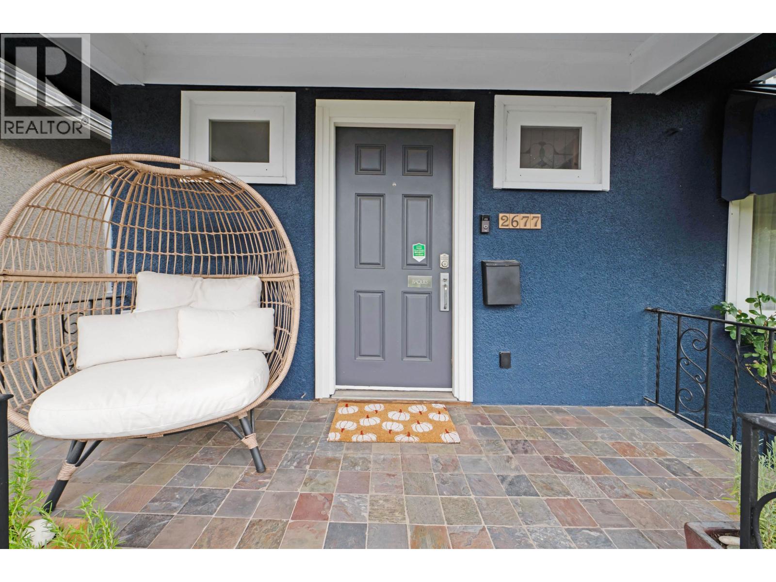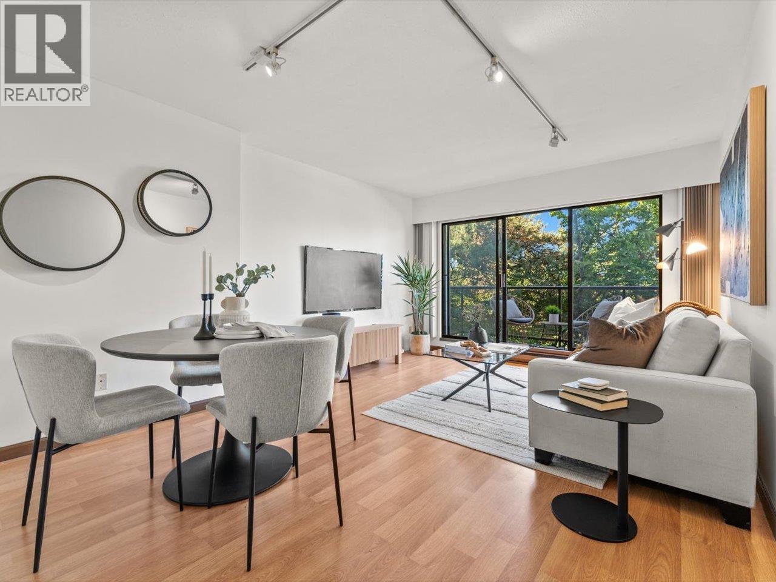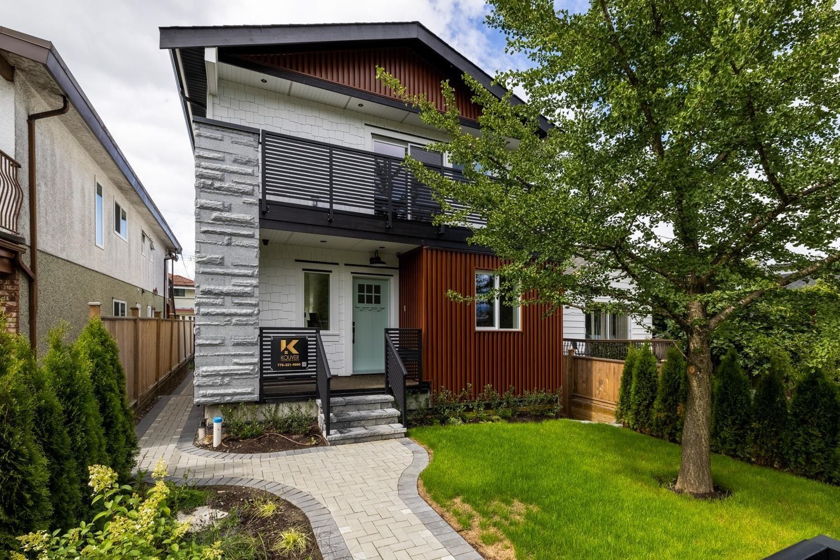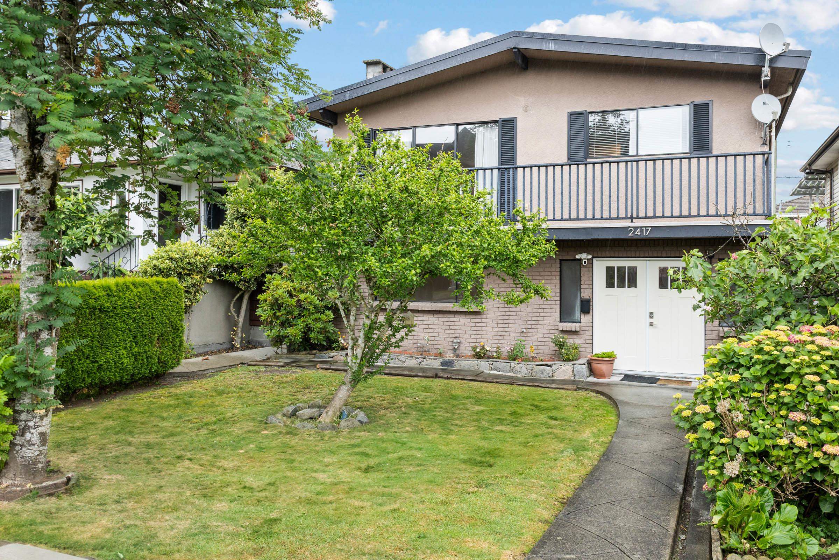- Houseful
- BC
- Vancouver
- Grandview - Woodland
- 1809 Venables Street
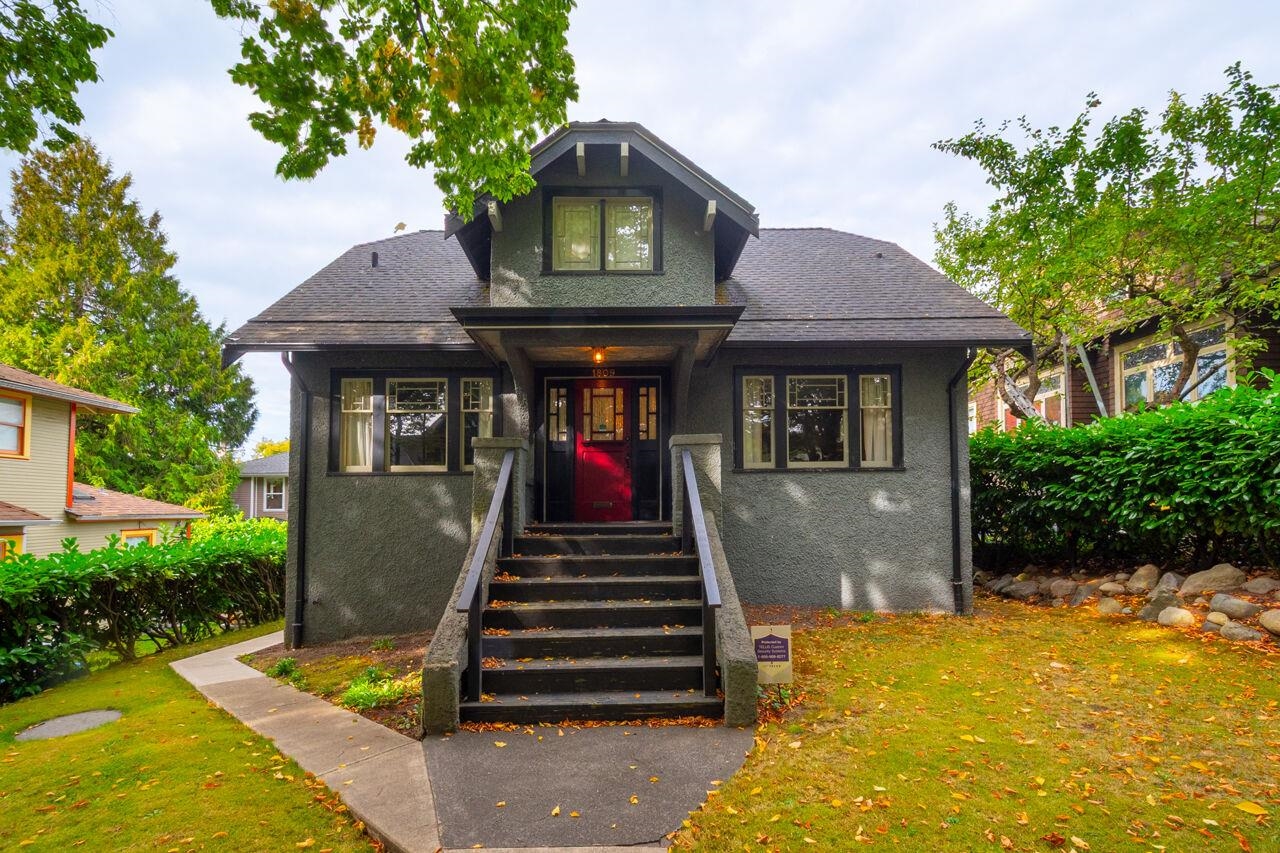
1809 Venables Street
1809 Venables Street
Highlights
Description
- Home value ($/Sqft)$923/Sqft
- Time on Houseful
- Property typeResidential
- Neighbourhood
- CommunityShopping Nearby
- Median school Score
- Year built1929
- Mortgage payment
Exceptional Opportunity off Commercial Drive - Welcome to 1809 Venables, where development potential meets Vancouver's most vibrant neighbourhood. This character home sits on a highly desirable 44' x 122' lot (5,368 sq ft), offering builders and visionary homeowners incredible possibilities including a new single-family residence, duplex development, potential laneway house, or tri/fourplex. Perfectly positioned across from a peaceful park, the north side of the property boasts stunning mountain views, while the recently paved rear lane provides excellent access for future construction. This rare combination of generous lot dimensions, heritage character, mountain vistas, and one of Vancouver's most walkable, transit-friendly communities creates endless possibilities!
Home overview
- Heat source Forced air, natural gas
- Sewer/ septic Public sewer
- Construction materials
- Foundation
- Roof
- Fencing Fenced
- # parking spaces 2
- Parking desc
- # full baths 2
- # total bathrooms 2.0
- # of above grade bedrooms
- Appliances Washer/dryer, dishwasher, refrigerator, stove
- Community Shopping nearby
- Area Bc
- View Yes
- Water source Public
- Zoning description Rt-5
- Lot dimensions 5368.0
- Lot size (acres) 0.12
- Basement information Full
- Building size 2275.0
- Mls® # R3053333
- Property sub type Single family residence
- Status Active
- Tax year 2025
- Den 2.921m X 4.013m
- Recreation room 3.912m X 4.953m
- Patio 3.454m X 3.454m
- Laundry 2.591m X 4.293m
- Storage 1.981m X 3.531m
- Patio 3.632m X 3.886m
- Wine room 1.372m X 3.886m
- Primary bedroom 3.81m X 3.861m
Level: Above - Flex room 2.057m X 2.718m
Level: Above - Bedroom 3.048m X 3.861m
Level: Above - Flex room 1.803m X 2.921m
Level: Above - Living room 3.81m X 4.572m
Level: Main - Solarium 2.184m X 3.556m
Level: Main - Kitchen 3.099m X 3.556m
Level: Main - Foyer 1.803m X 5.156m
Level: Main - Bedroom 3.023m X 3.48m
Level: Main - Dining room 3.226m X 3.505m
Level: Main - Eating area 1.93m X 1.956m
Level: Main
- Listing type identifier Idx

$-5,600
/ Month

