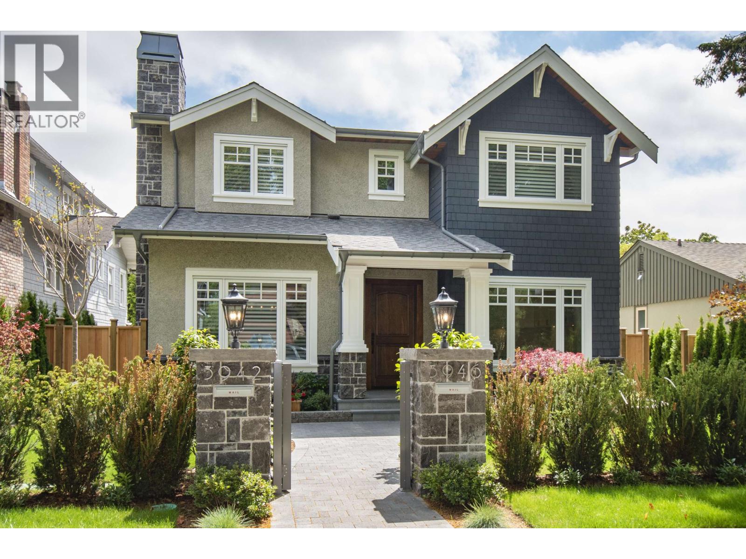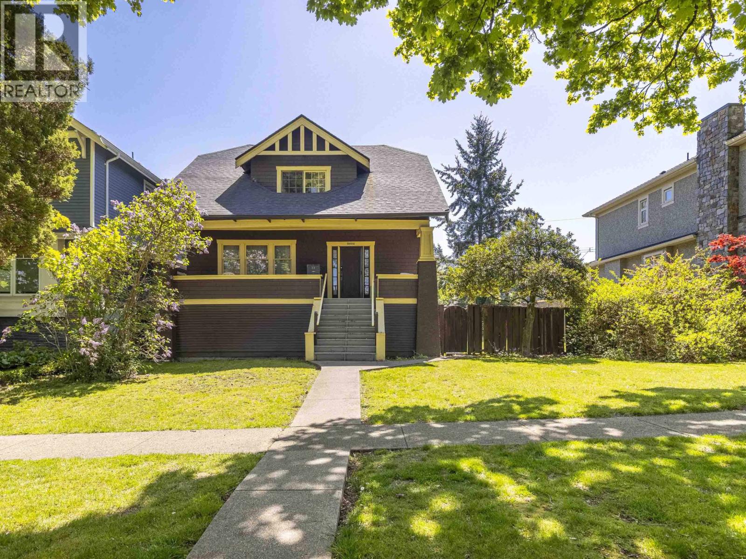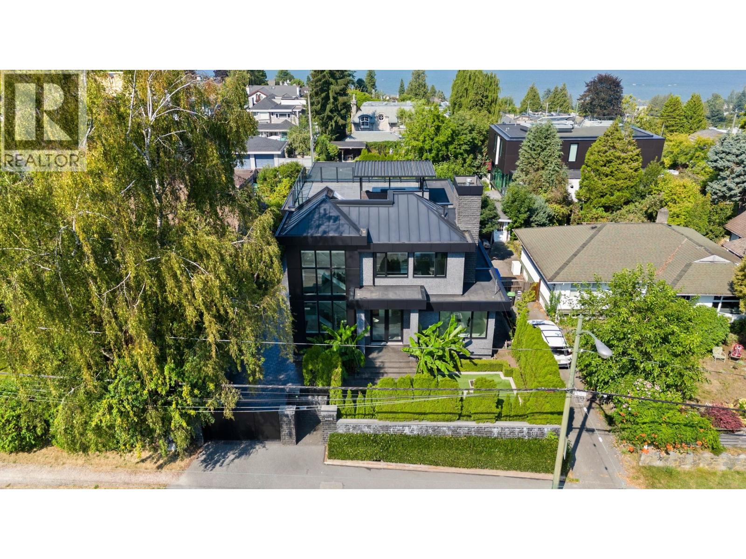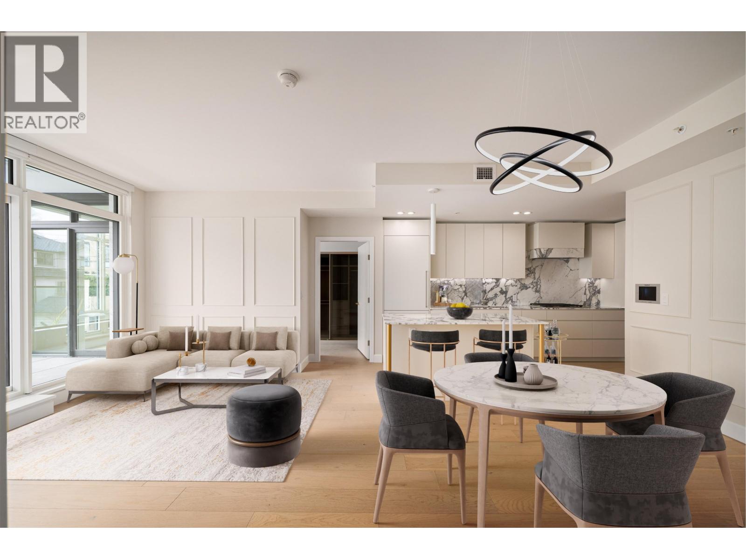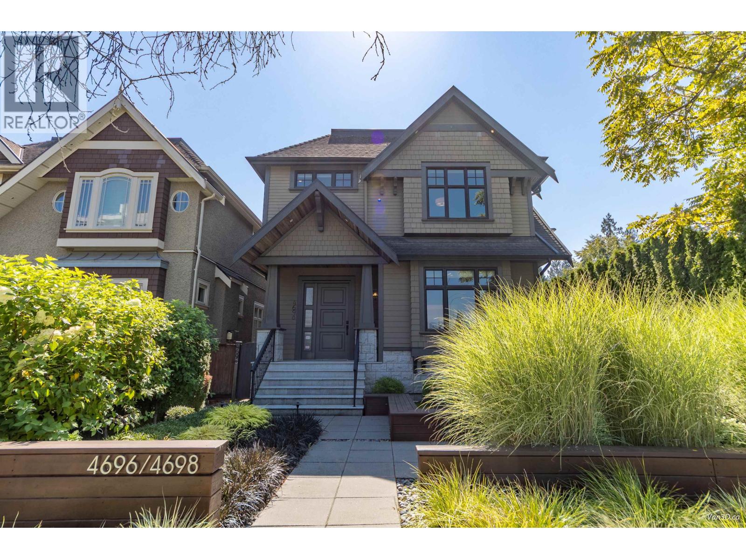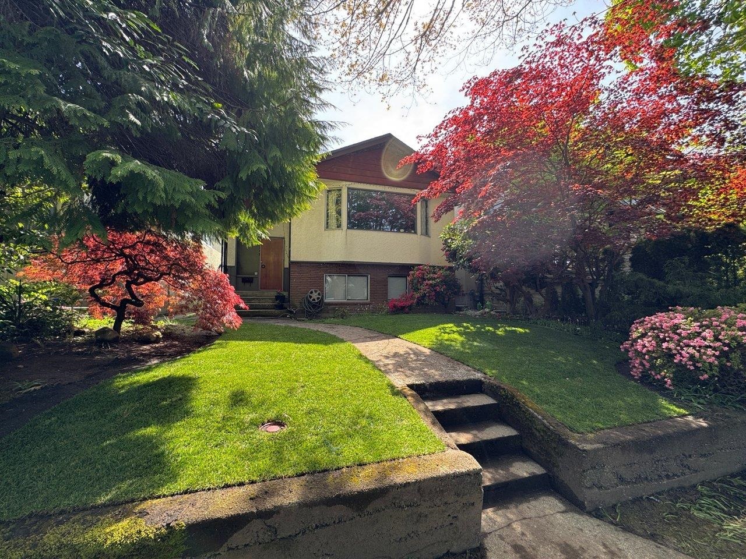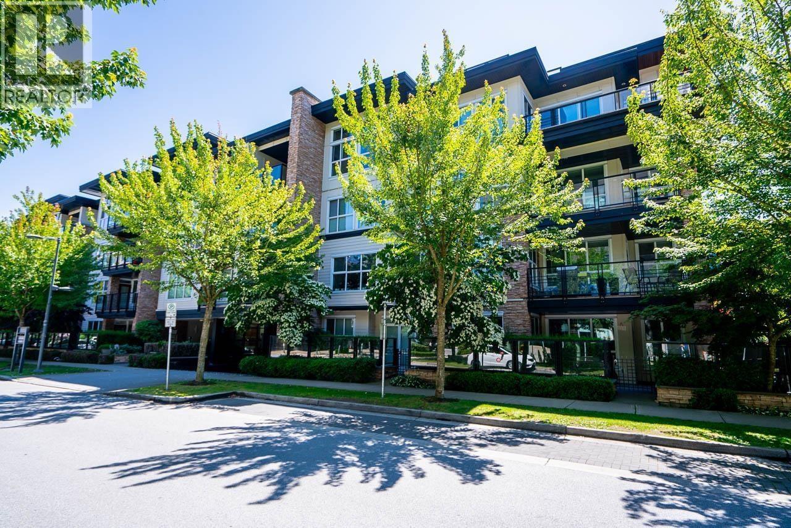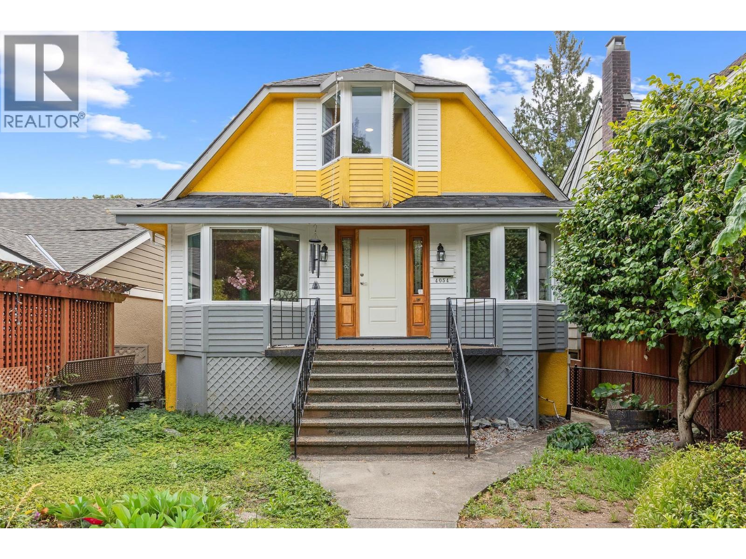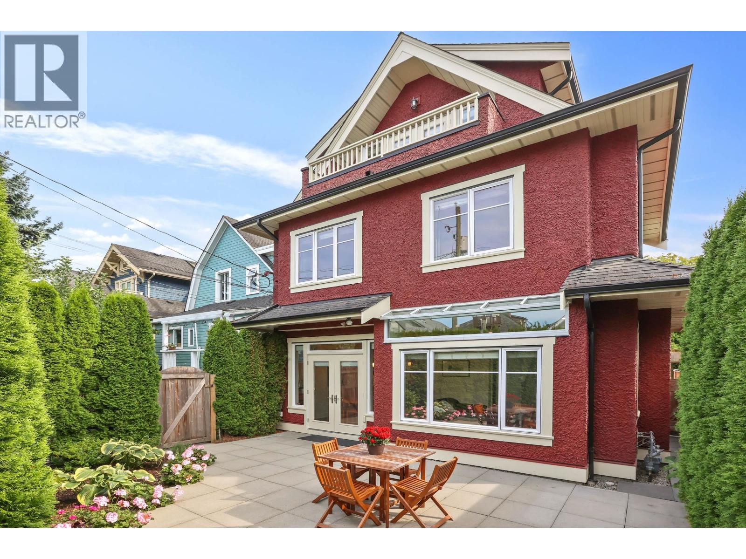- Houseful
- BC
- Vancouver
- University Endowment Lands
- 1812 Tasmania Crescent
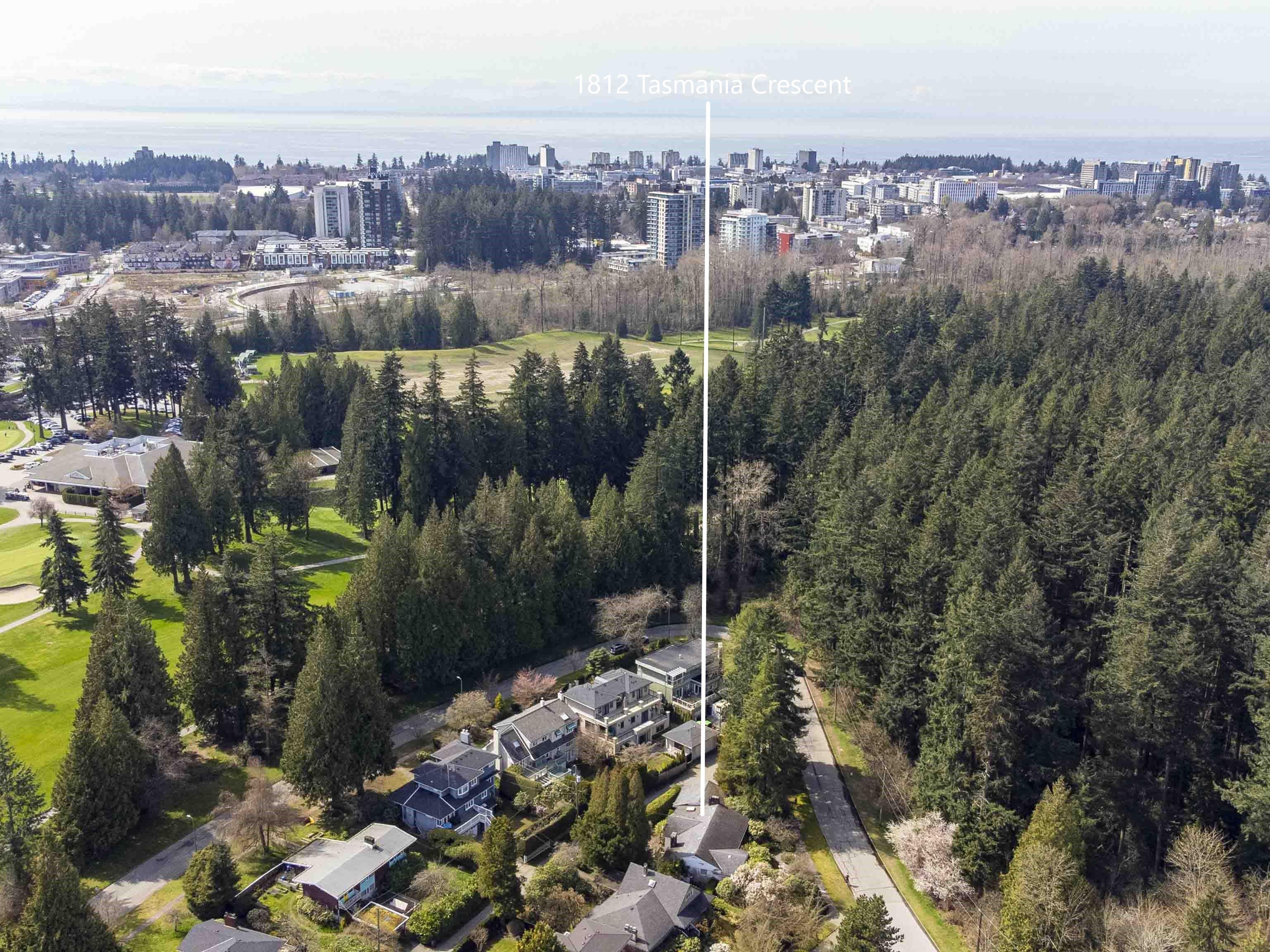
Highlights
Description
- Home value ($/Sqft)$916/Sqft
- Time on Houseful
- Property typeResidential
- Neighbourhood
- CommunityShopping Nearby
- Median school Score
- Year built1951
- Mortgage payment
10,000+ square foot freehold corner lot, situated in the prestigious UEL / Little Australia area. This 4-bedroom, 2-bathroom residence offers 3,273 square feet of living space. The property possesses remarkable renovation or rebuilding potential in this exclusive neighborhood. Oil tank has been removed with permit. Outdoor enthusiasts will appreciate the proximity to Pacific Spirit Park and UBC amenities. The University Golf Club is practically at your doorstep, offering year-round golfing opportunities. This rarely available property combines an ideal location with substantial lot size, creating a unique opportunity in one of Vancouver's most sought-after enclaves.
MLS®#R3030284 updated 3 days ago.
Houseful checked MLS® for data 3 days ago.
Home overview
Amenities / Utilities
- Heat source Forced air, hot water
- Sewer/ septic Public sewer, sanitary sewer
Exterior
- Construction materials
- Foundation
- Roof
- # parking spaces 2
- Parking desc
Interior
- # full baths 2
- # total bathrooms 2.0
- # of above grade bedrooms
- Appliances Washer/dryer, dishwasher, refrigerator, stove
Location
- Community Shopping nearby
- Area Bc
- View No
- Water source Public
- Zoning description Uel
Lot/ Land Details
- Lot dimensions 10380.0
Overview
- Lot size (acres) 0.24
- Basement information Finished
- Building size 3273.0
- Mls® # R3030284
- Property sub type Single family residence
- Status Active
- Tax year 2024
Rooms Information
metric
- Bedroom 3.48m X 3.683m
Level: Basement - Storage 1.575m X 1.727m
Level: Basement - Storage 1.499m X 2.311m
Level: Basement - Cold room 2.134m X 5.029m
Level: Basement - Bedroom 3.251m X 4.013m
Level: Basement - Laundry 3.124m X 3.175m
Level: Basement - Recreation room 4.064m X 6.629m
Level: Basement - Family room 3.023m X 5.08m
Level: Main - Bedroom 3.658m X 4.14m
Level: Main - Walk-in closet 0.914m X 2.642m
Level: Main - Kitchen 2.362m X 3.2m
Level: Main - Primary bedroom 3.708m X 5.258m
Level: Main - Foyer 1.803m X 2.87m
Level: Main - Living room 4.47m X 7.188m
Level: Main - Dining room 3.658m X 4.013m
Level: Main
SOA_HOUSEKEEPING_ATTRS
- Listing type identifier Idx

Lock your rate with RBC pre-approval
Mortgage rate is for illustrative purposes only. Please check RBC.com/mortgages for the current mortgage rates
$-7,995
/ Month25 Years fixed, 20% down payment, % interest
$
$
$
%
$
%

Schedule a viewing
No obligation or purchase necessary, cancel at any time
Nearby Homes
Real estate & homes for sale nearby

