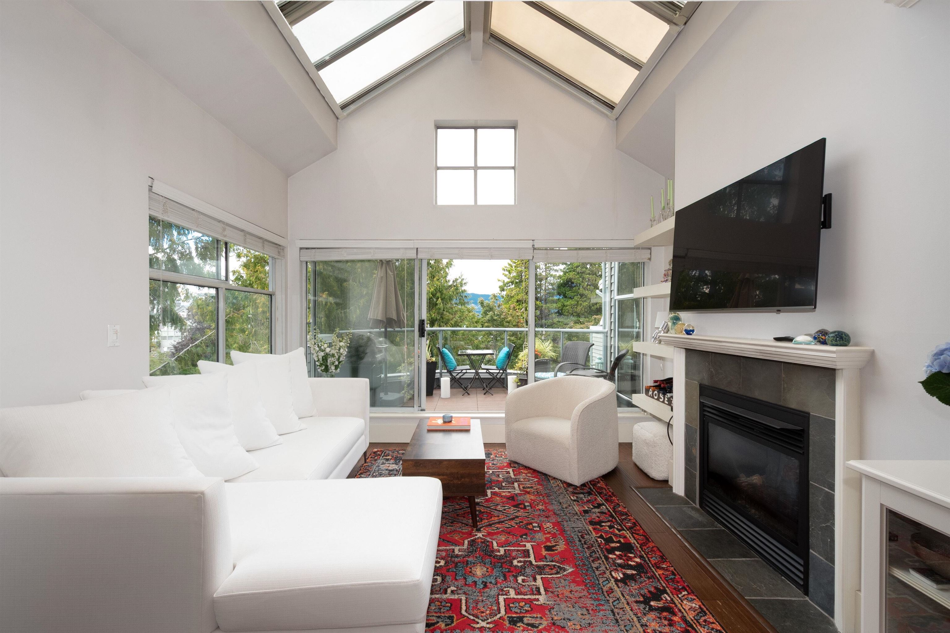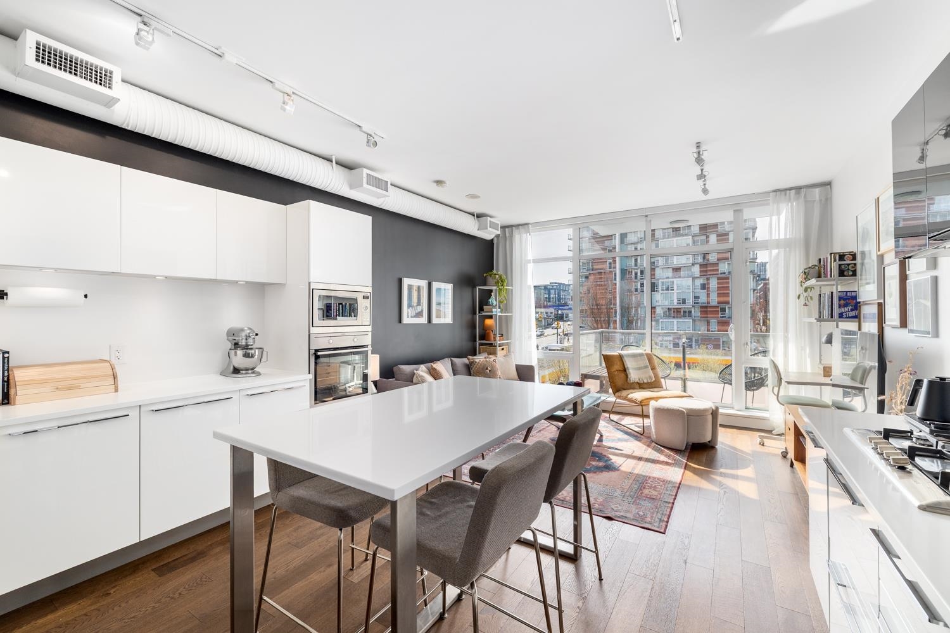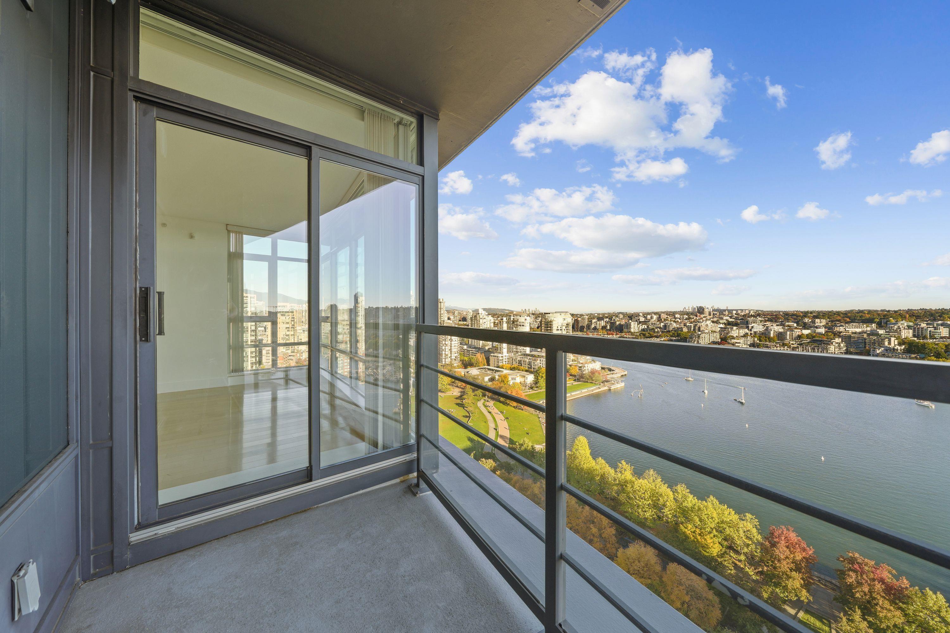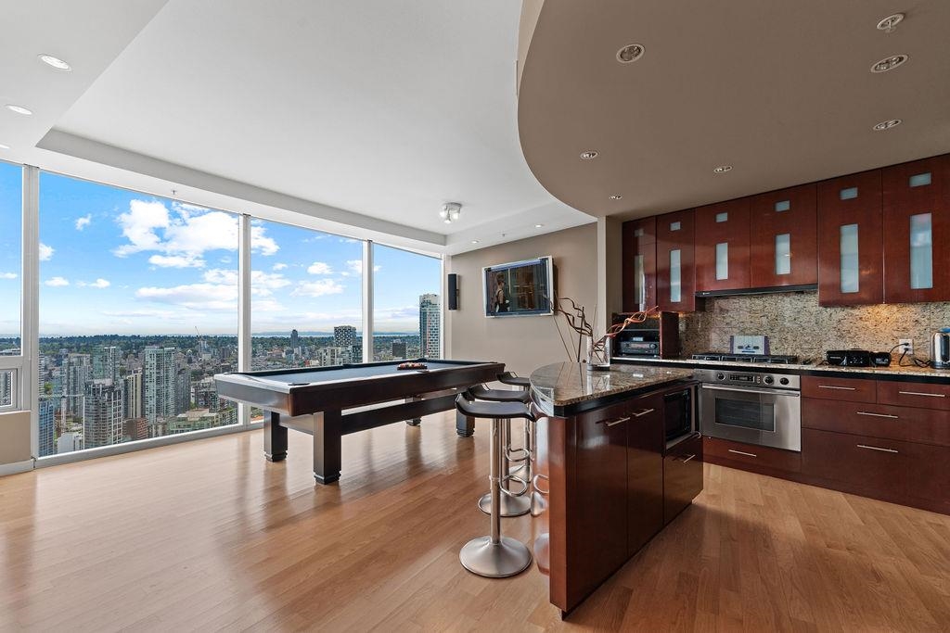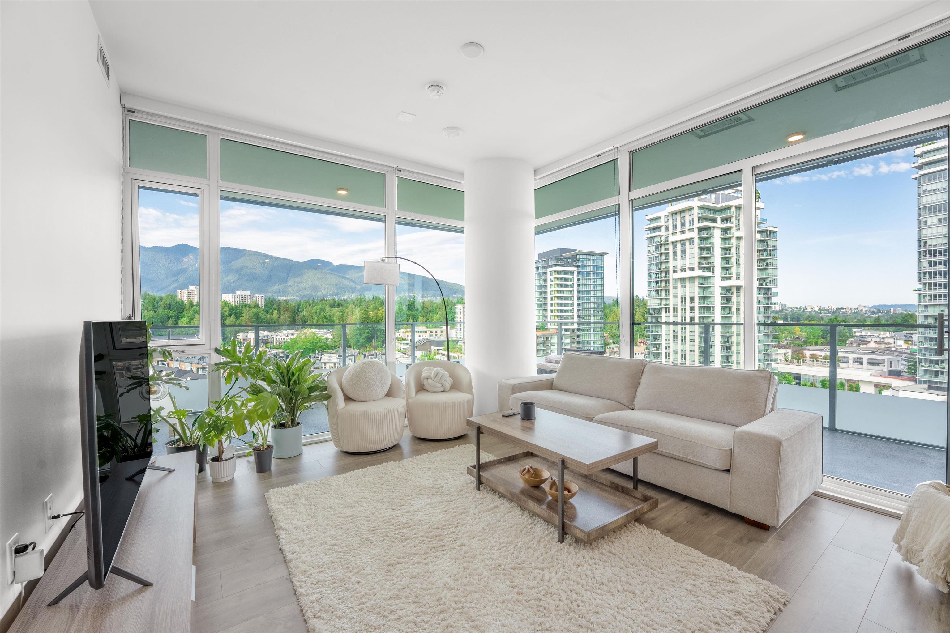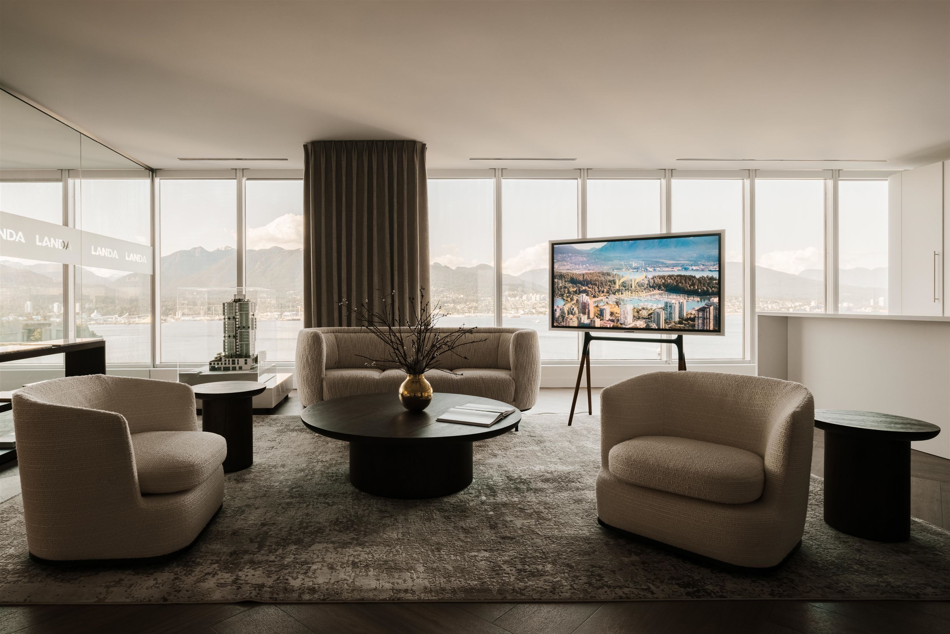
1818 Alberni Street #801
For Sale
56 Days
$4,950,000
3 beds
4 baths
2,521 Sqft
1818 Alberni Street #801
For Sale
56 Days
$4,950,000
3 beds
4 baths
2,521 Sqft
Highlights
Description
- Home value ($/Sqft)$1,964/Sqft
- Time on Houseful
- Property typeResidential
- Neighbourhood
- CommunityShopping Nearby
- Median school Score
- Year built2027
- Mortgage payment
Certainty is the new luxury- a quiet kind of confidence. With over 70% sold and construction well underway, 1818 ALBERNI by Rafii Architects rises as an icon at the edge of Coal Harbour. Cityside. Parkside. This coveted '01' residence spans over 2,500 SF, offering three bedrooms, three and a half baths, plus a flex, with interiors by Ste. Marie that blend Italian millwork and marble with WOLF and Sub-Zero appliances. A discreet butler's kitchen adds utility without compromising style. Walls of glass frame sweeping views of the marina and mountains beyond. Owners enjoy white-glove amenities: a Rolls-Royce shuttle, private yacht, concierge, fitness centre, and Holt Renfrew privileges. Elevated living, defined.
MLS®#R3040705 updated 1 month ago.
Houseful checked MLS® for data 1 month ago.
Home overview
Amenities / Utilities
- Heat source Forced air
- Sewer/ septic Public sewer, sanitary sewer, storm sewer
Exterior
- # total stories 21.0
- Construction materials
- Foundation
- Roof
- # parking spaces 2
- Parking desc
Interior
- # full baths 3
- # half baths 1
- # total bathrooms 4.0
- # of above grade bedrooms
- Appliances Washer/dryer, dishwasher, refrigerator, stove, microwave, oven, range top, wine cooler
Location
- Community Shopping nearby
- Area Bc
- View Yes
- Water source Public
- Directions F5f0ec28a14d5dfc7aaf398cf3c3c10b
Overview
- Basement information None
- Building size 2521.0
- Mls® # R3040705
- Property sub type Apartment
- Status Active
Rooms Information
metric
- Bedroom 2.743m X 3.581m
Level: Main - Flex room 2.108m X 5.283m
Level: Main - Living room 4.369m X 5.69m
Level: Main - Primary bedroom 5.944m X 4.064m
Level: Main - Dining room 4.343m X 3.632m
Level: Main - Storage 2.261m X 1.575m
Level: Main - Kitchen 4.369m X 4.191m
Level: Main - Bedroom 4.242m X 3.505m
Level: Main
SOA_HOUSEKEEPING_ATTRS
- Listing type identifier Idx

Lock your rate with RBC pre-approval
Mortgage rate is for illustrative purposes only. Please check RBC.com/mortgages for the current mortgage rates
$-13,200
/ Month25 Years fixed, 20% down payment, % interest
$
$
$
%
$
%

Schedule a viewing
No obligation or purchase necessary, cancel at any time
Nearby Homes
Real estate & homes for sale nearby



