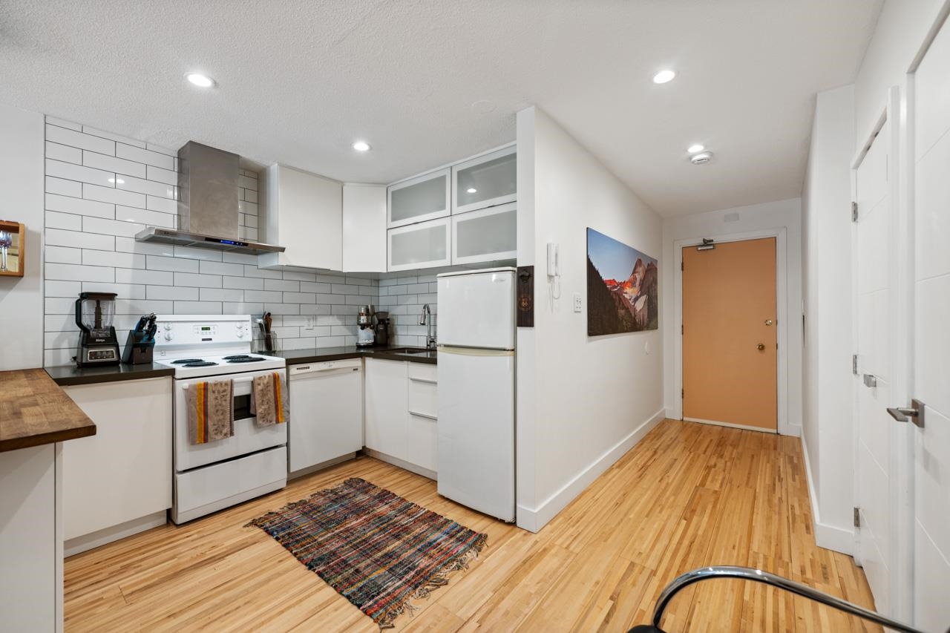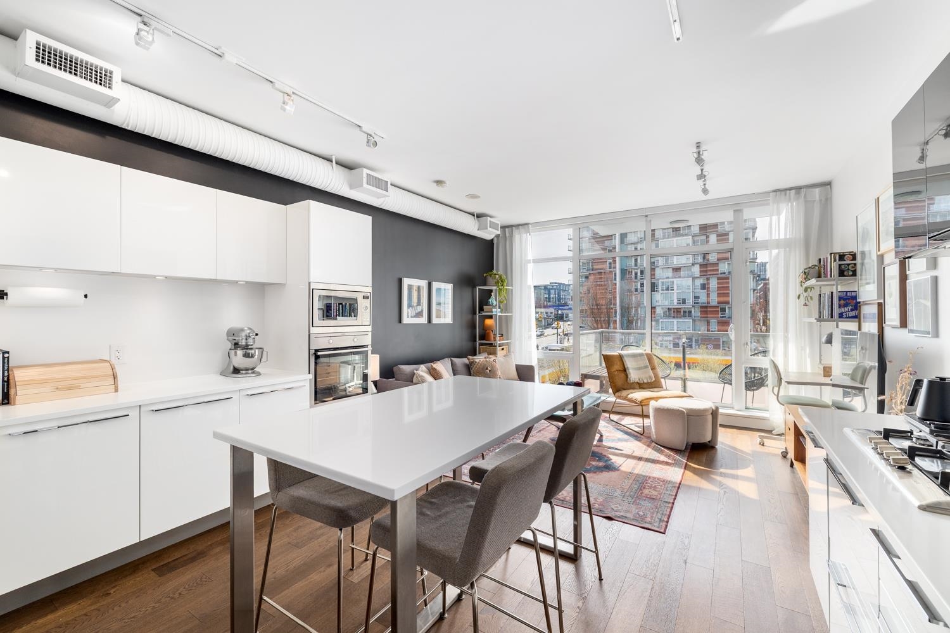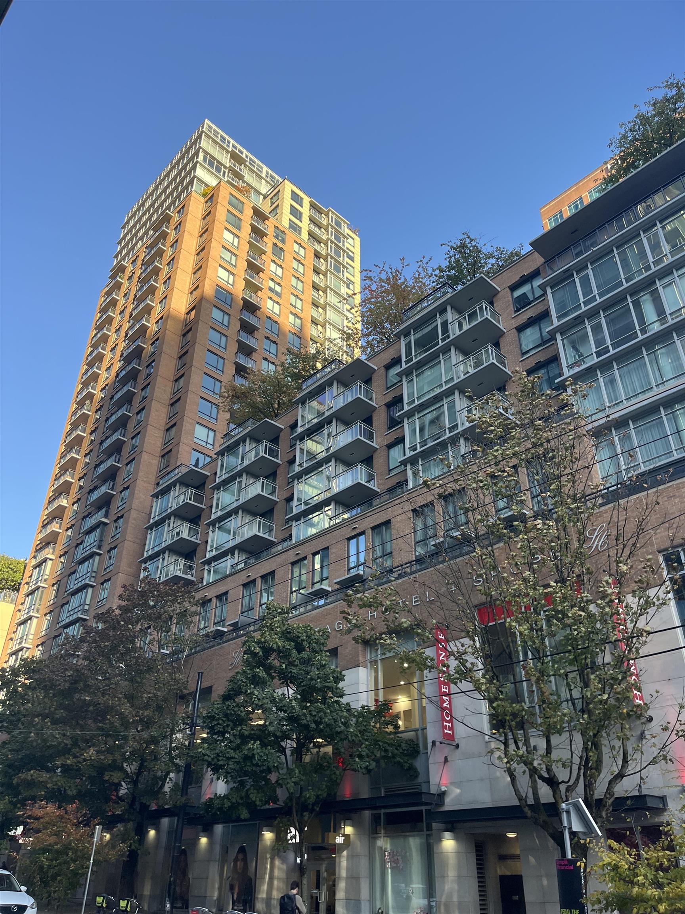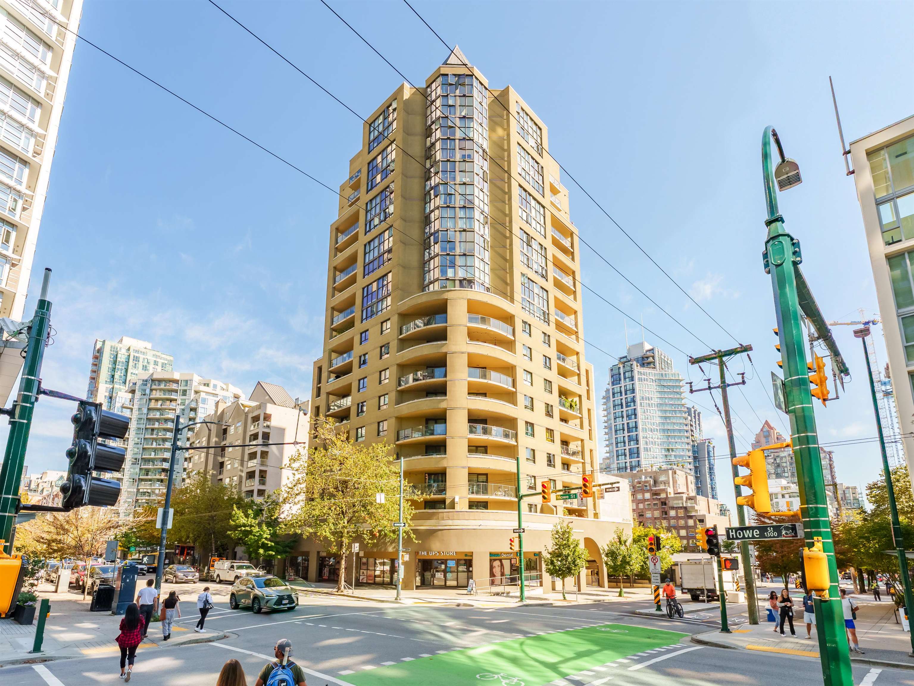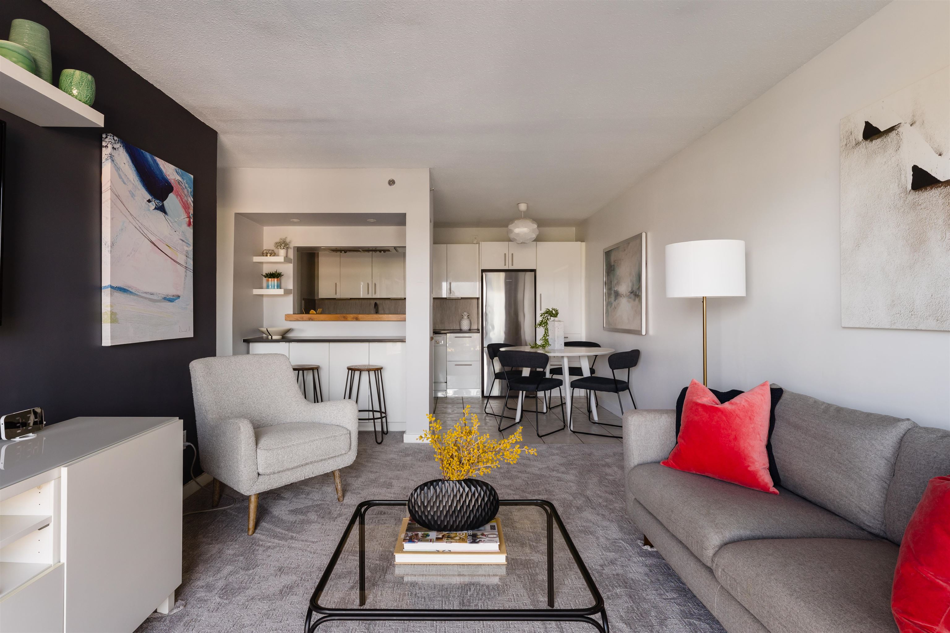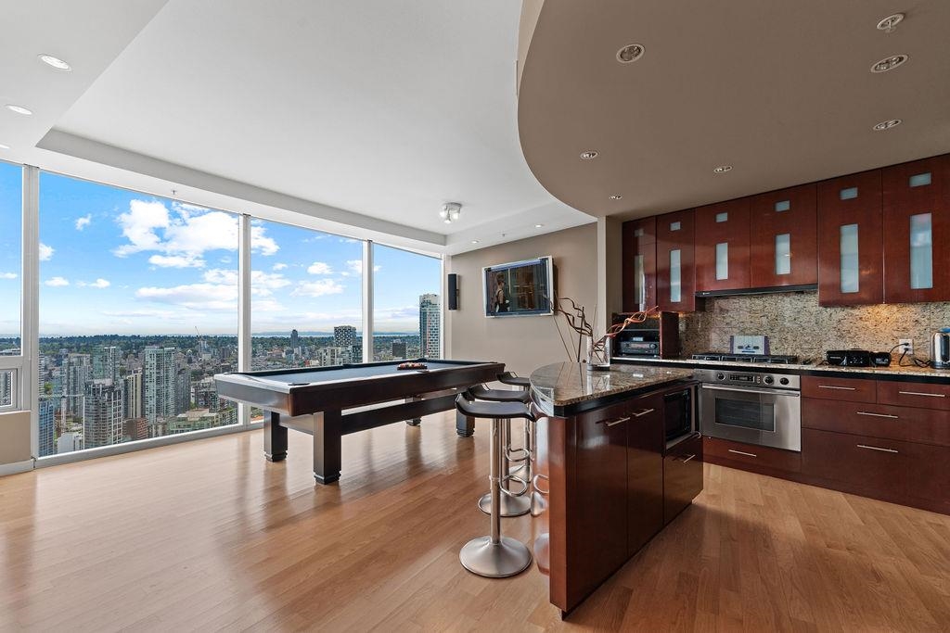- Houseful
- BC
- Vancouver
- Downtown Vancouver
- 183 Keefer Place #2204
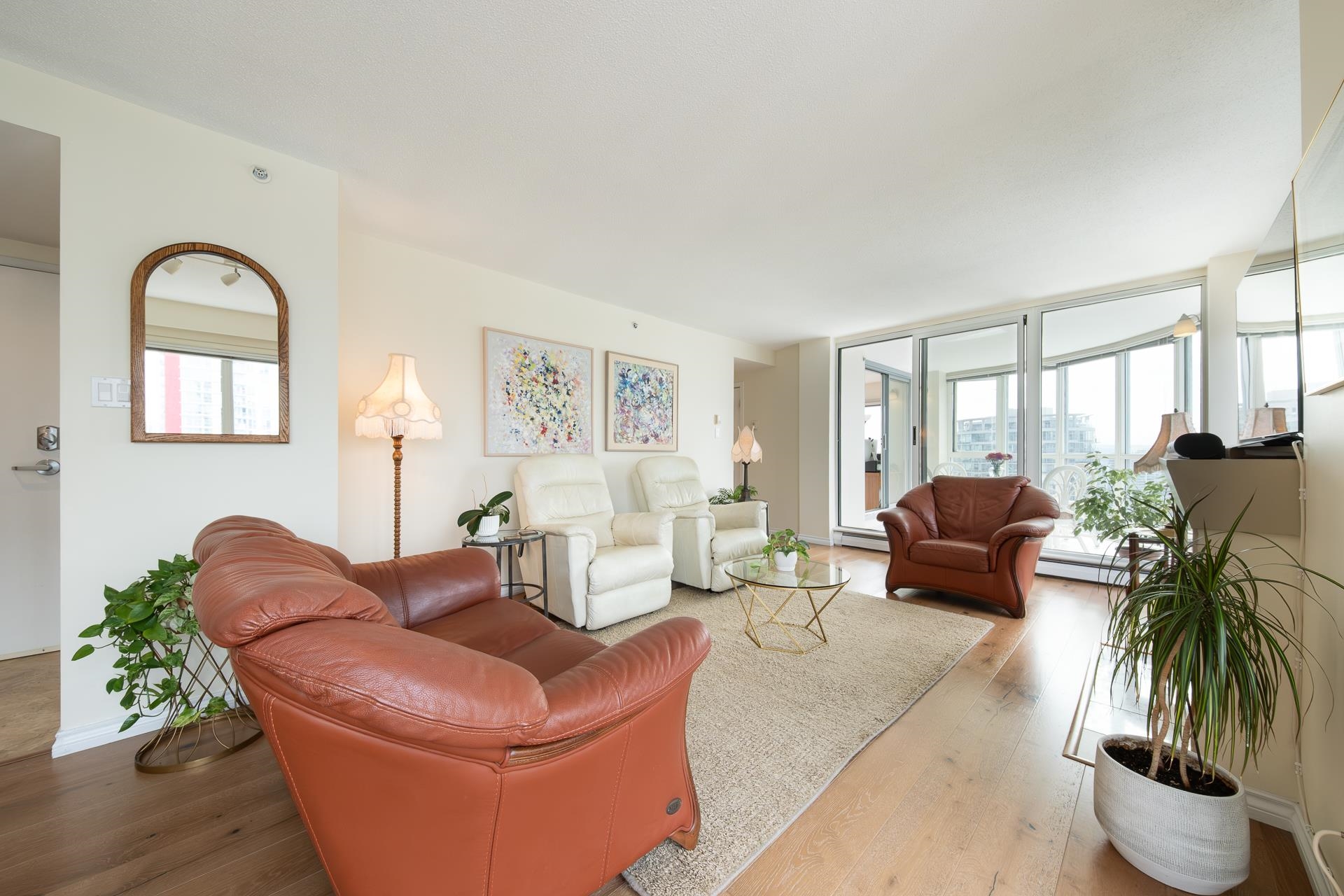
183 Keefer Place #2204
183 Keefer Place #2204
Highlights
Description
- Home value ($/Sqft)$877/Sqft
- Time on Houseful
- Property typeResidential
- Neighbourhood
- CommunityShopping Nearby
- Median school Score
- Year built1996
- Mortgage payment
Spacious & light filled, this corner suite boasts sweeping views to dowtown & False Creek. At almost 1200SF the versatile floor plan offers 3 bedrooms (one w/o closet), plus a large bright solarium & a huge in-suite storage that can easily double as another home office. Endless options. Recent updates include a sleek kitchen with S/S appliances, quality hardwood floors, and custom closet organizers. Unbeatable location just steps to the SkyTrain, theatre, art gallery, stadiums, groceries, restaurants, parks, the seawall, schools, and more. Well maintained complex with new roof and updated plumbing - already paid for! Enjoy resort-style amenities: pool, gym, hot tub, garden courtyard. & games room. TWO secured parking + visitor parking. Pet and rental friendly. Open House Sun Oct 19th 2-4pm
Home overview
- Heat source Baseboard, hot water
- Sewer/ septic Public sewer
- Construction materials
- Foundation
- Roof
- # parking spaces 2
- Parking desc
- # full baths 2
- # total bathrooms 2.0
- # of above grade bedrooms
- Appliances Washer/dryer, dishwasher, refrigerator, stove, microwave
- Community Shopping nearby
- Area Bc
- Subdivision
- View Yes
- Water source Public
- Zoning description Cd-1
- Basement information None
- Building size 1196.0
- Mls® # R3035632
- Property sub type Apartment
- Status Active
- Virtual tour
- Tax year 2025
- Bedroom 2.692m X 3.2m
Level: Main - Bedroom 2.794m X 2.845m
Level: Main - Foyer 1.194m X 1.499m
Level: Main - Laundry 0.813m X 0.864m
Level: Main - Kitchen 2.438m X 2.718m
Level: Main - Living room 3.861m X 4.115m
Level: Main - Solarium 3.404m X 3.531m
Level: Main - Storage 2.261m X 3.81m
Level: Main - Dining room 2.794m X 3.556m
Level: Main - Primary bedroom 2.794m X 4.343m
Level: Main
- Listing type identifier Idx

$-2,797
/ Month



