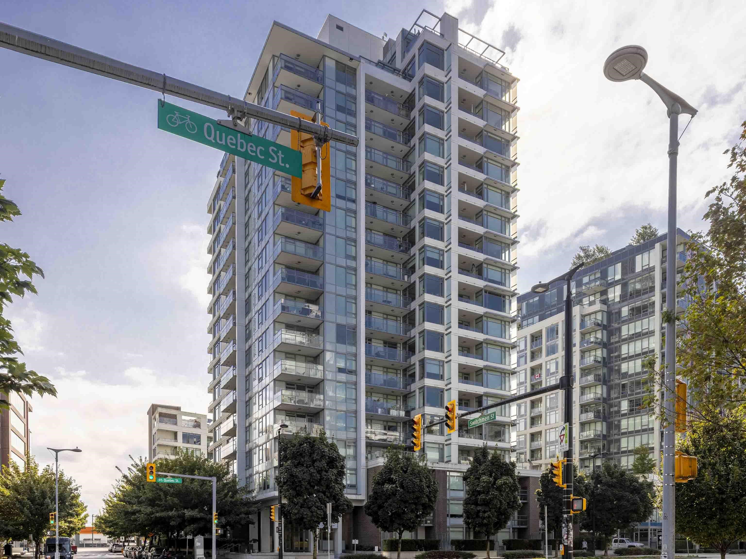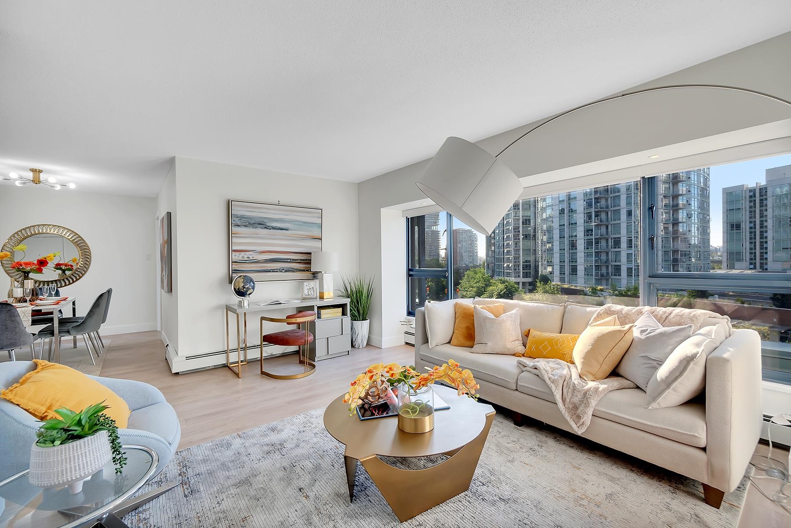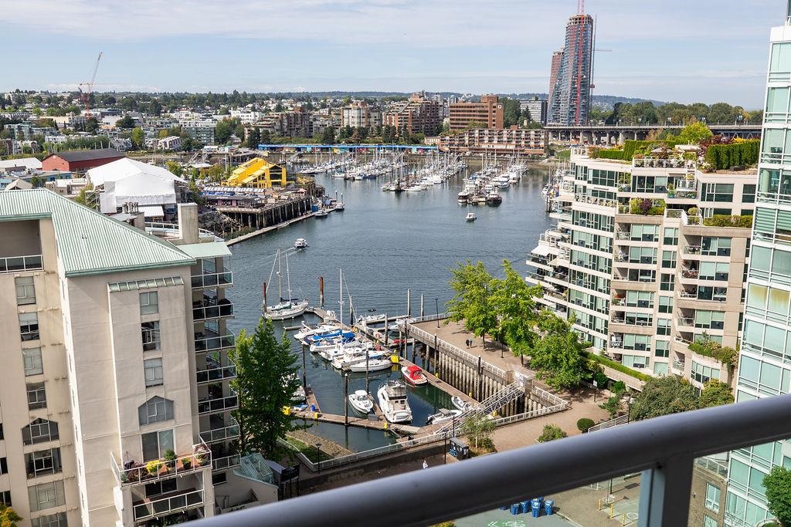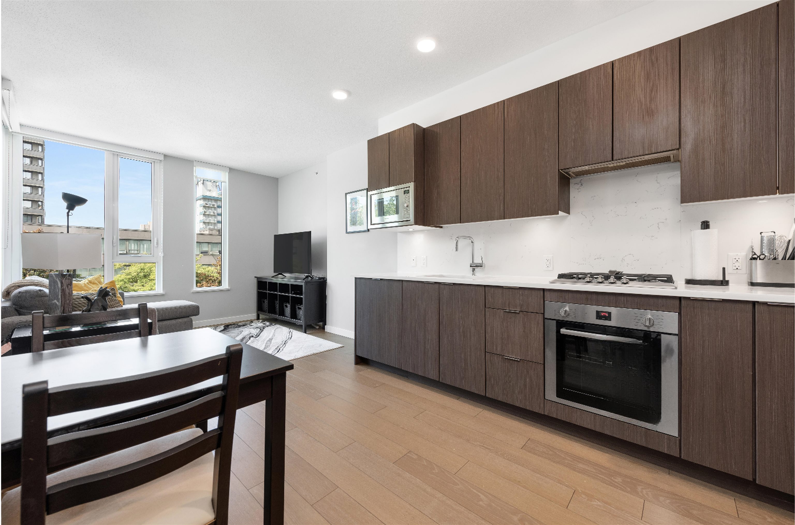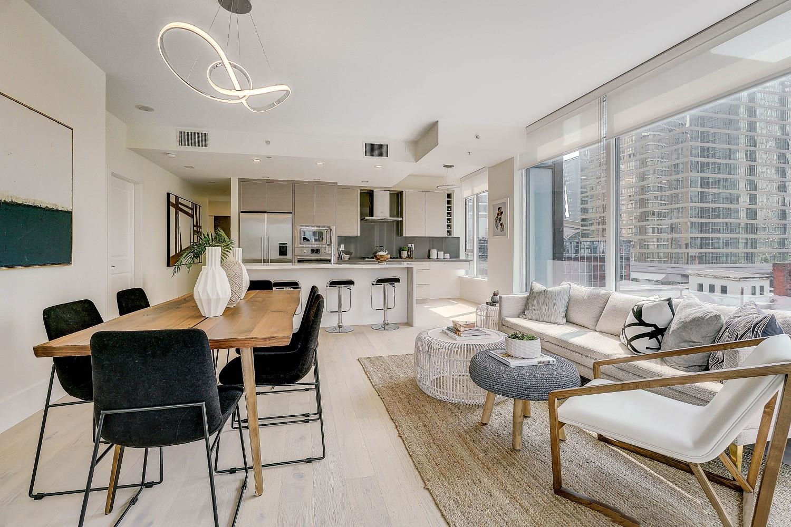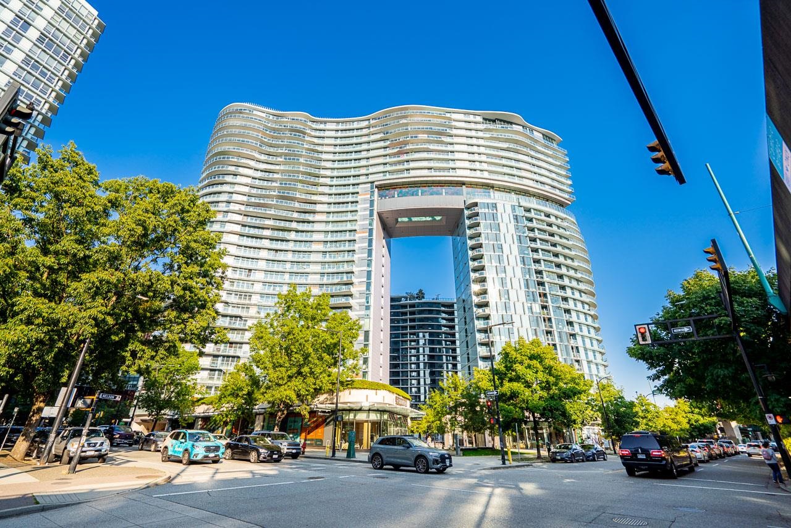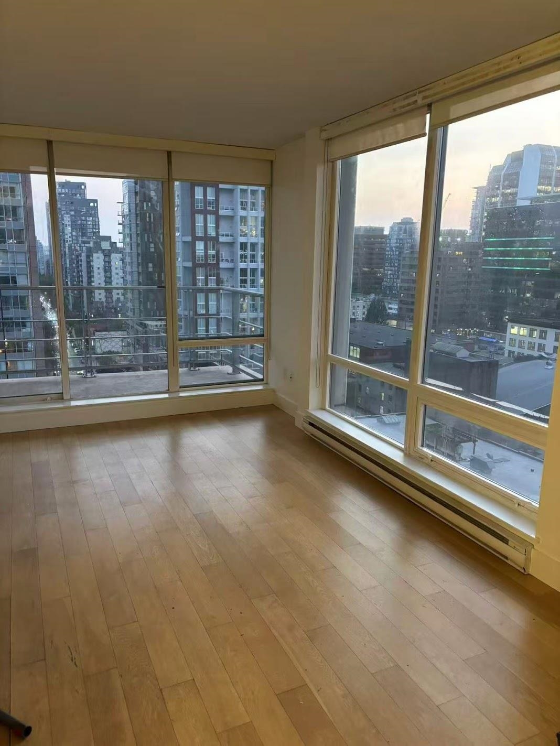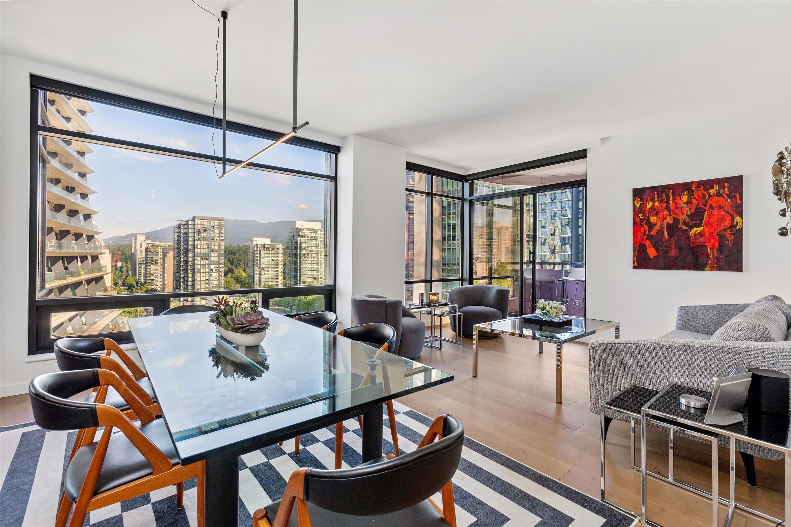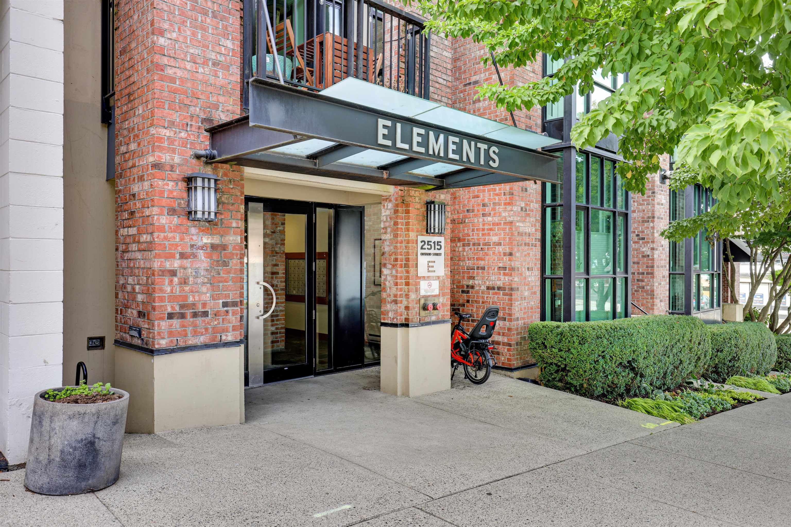- Houseful
- BC
- Vancouver
- Downtown Vancouver
- 183 Keefer Place #407
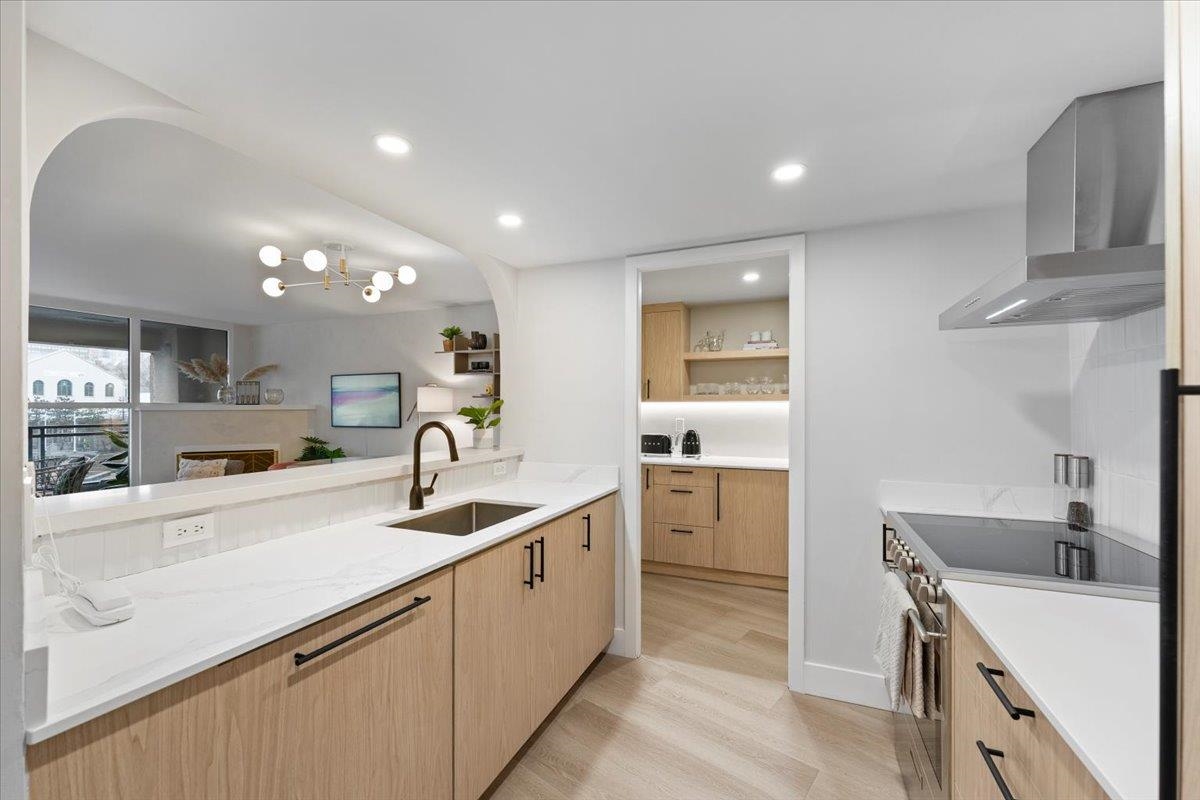
Highlights
Description
- Home value ($/Sqft)$958/Sqft
- Time on Houseful
- Property typeResidential
- Neighbourhood
- CommunityShopping Nearby
- Median school Score
- Year built1996
- Mortgage payment
TOP FLOOR, CORNER 2 bed/2 full bath with huge balcony and gorgeous full renovation by a professional designer! Ideally located in the heart of downtown, just steps to skytrain, shopping and entertainment. The gorgeous custom open kitchen features integrated appliances, a breakfast bar, and an amazing custom pantry w/built-in beverage fridge. Modern updated spa-like bathrooms, beautiful flooring, stylish hardware & lighting & custom closets. Plus cozy gas fireplace and spacious outdoor covered balcony to BBQ & enjoy the open view. This well maintained complex is just completing a new roof and upgraded plumbing, already paid for! Great amenities including pool, hot tub, gym & games room. Complete with secured parking plus visitor parking. Pet & rental friendly. OPEN HOUSE SAT Sept 13th 2-4pm
Home overview
- Heat source Hot water
- Sewer/ septic Public sewer, sanitary sewer
- # total stories 32.0
- Construction materials
- Foundation
- Roof
- # parking spaces 1
- Parking desc
- # full baths 2
- # total bathrooms 2.0
- # of above grade bedrooms
- Appliances Washer/dryer, dishwasher, refrigerator, stove
- Community Shopping nearby
- Area Bc
- Subdivision
- View No
- Water source Public
- Zoning description Cd-1
- Basement information None
- Building size 927.0
- Mls® # R3037762
- Property sub type Apartment
- Status Active
- Virtual tour
- Tax year 2024
- Pantry 1.803m X 2.54m
Level: Main - Bedroom 2.794m X 3.912m
Level: Main - Dining room 2.413m X 4.674m
Level: Main - Kitchen 2.159m X 2.489m
Level: Main - Primary bedroom 3.353m X 3.785m
Level: Main - Walk-in closet 1.194m X 2.032m
Level: Main - Living room 2.972m X 4.14m
Level: Main - Foyer 1.194m X 2.337m
Level: Main
- Listing type identifier Idx

$-2,368
/ Month

