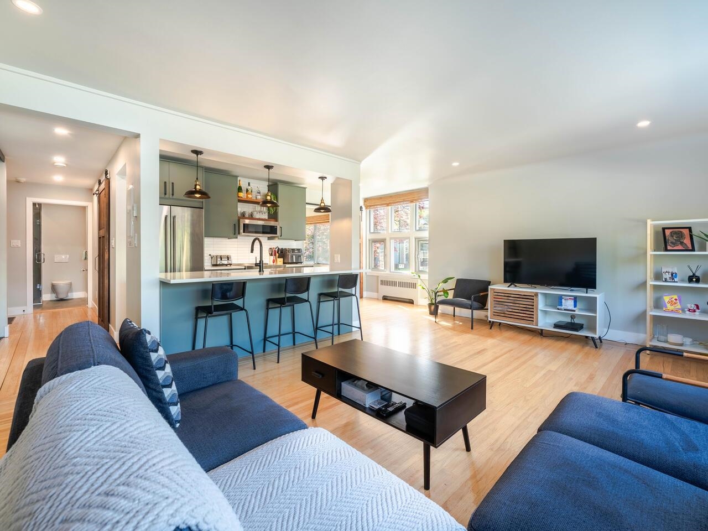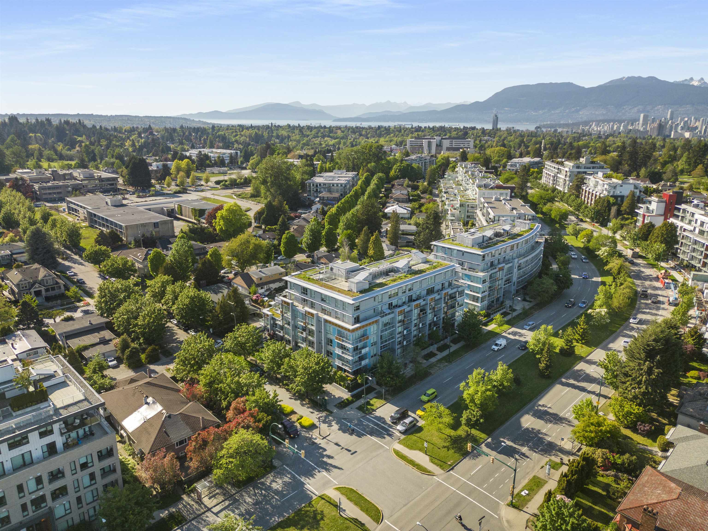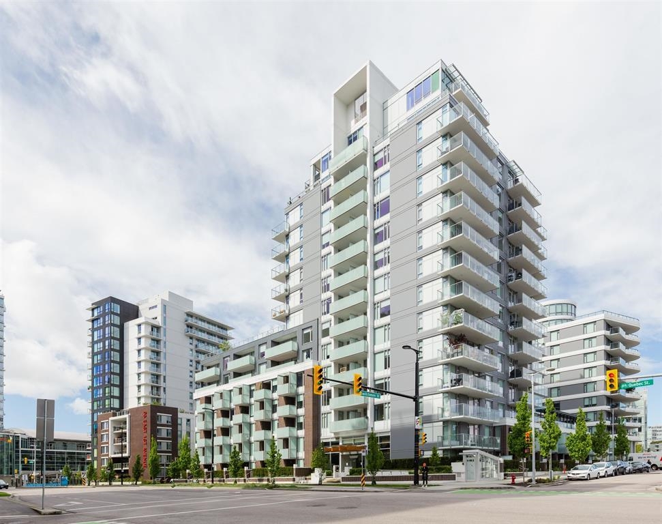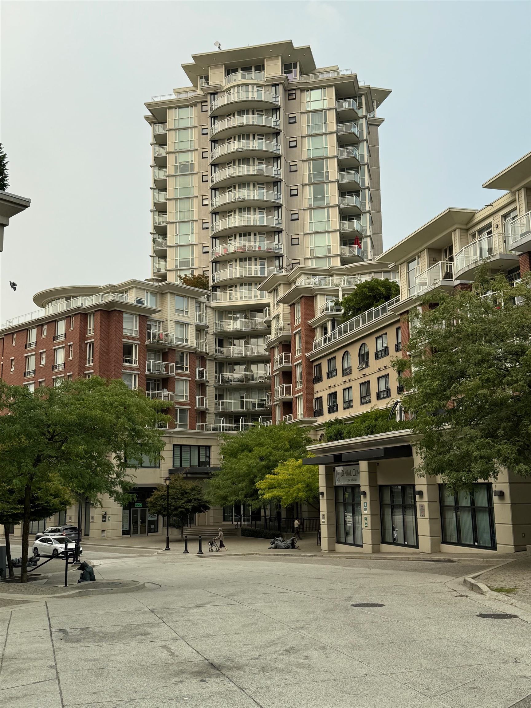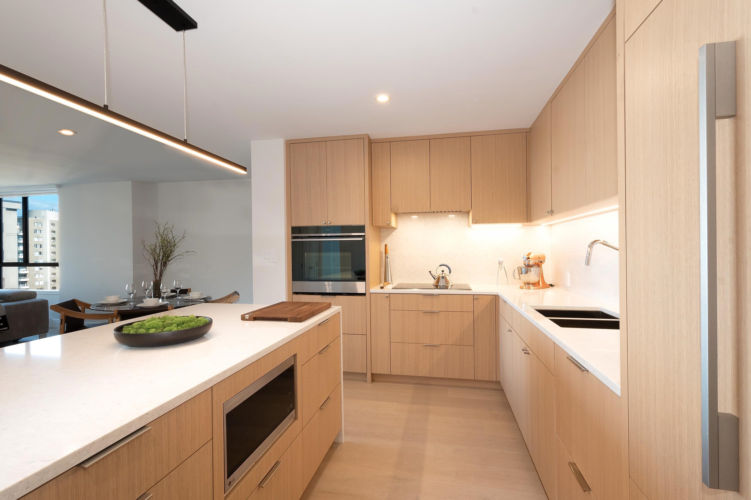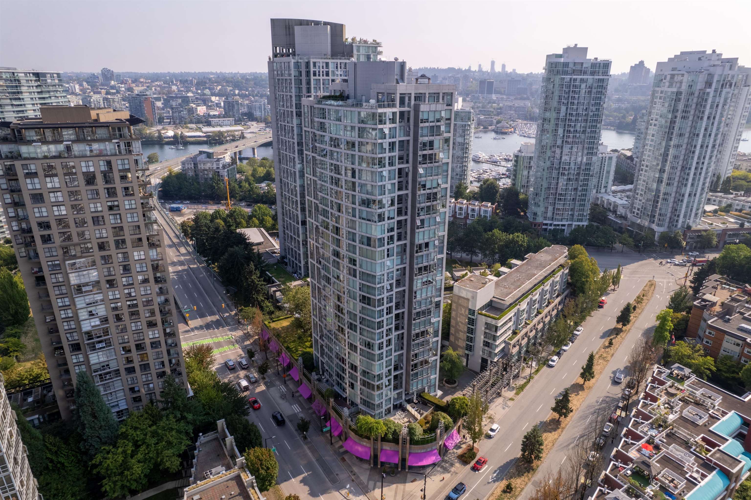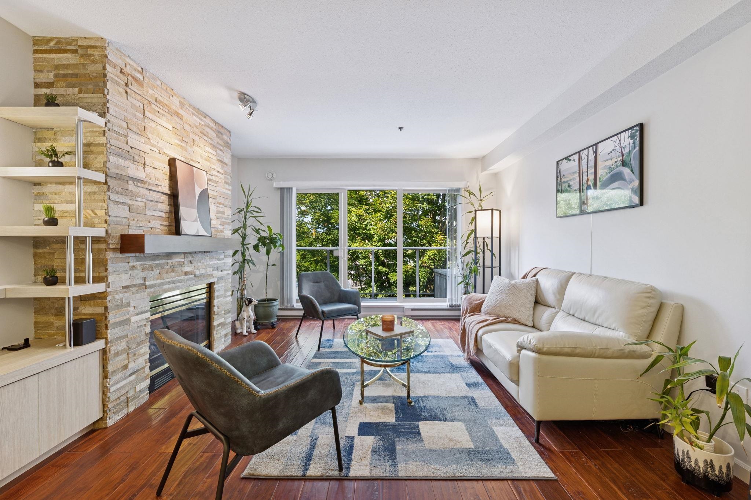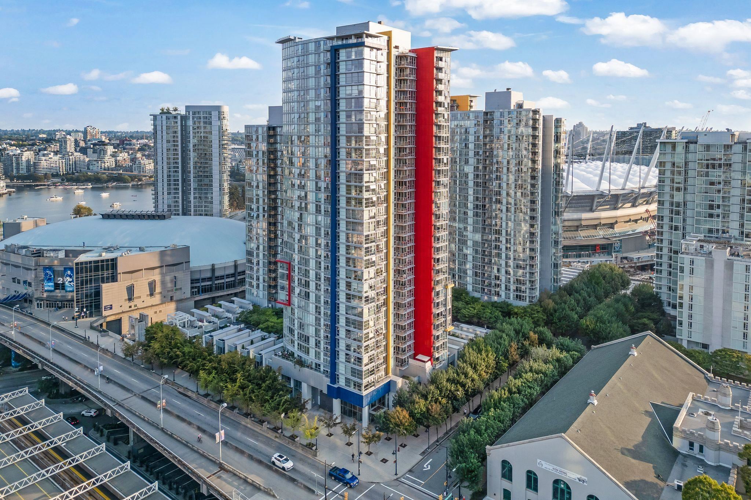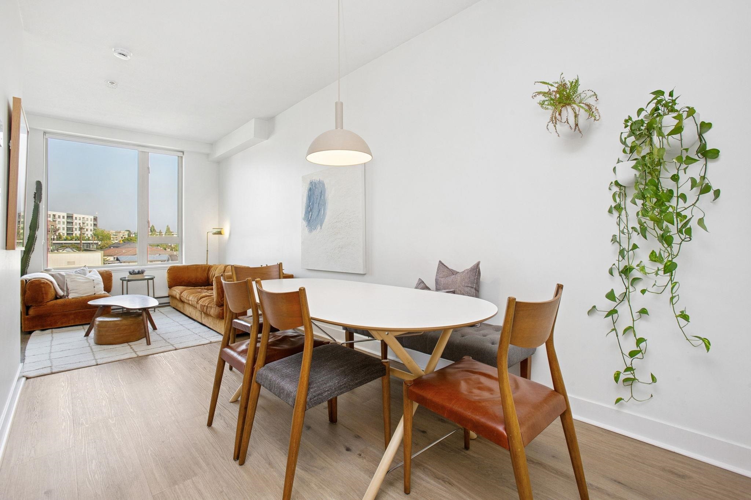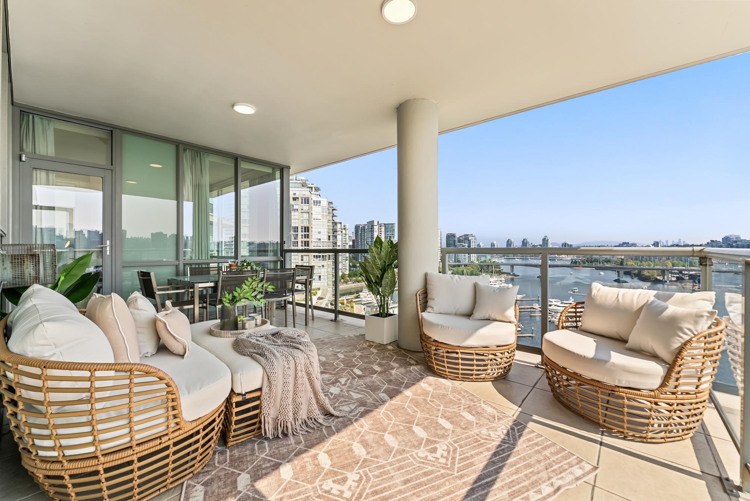- Houseful
- BC
- Vancouver
- Mt. Pleasant
- 1833 Crowe Street #1506
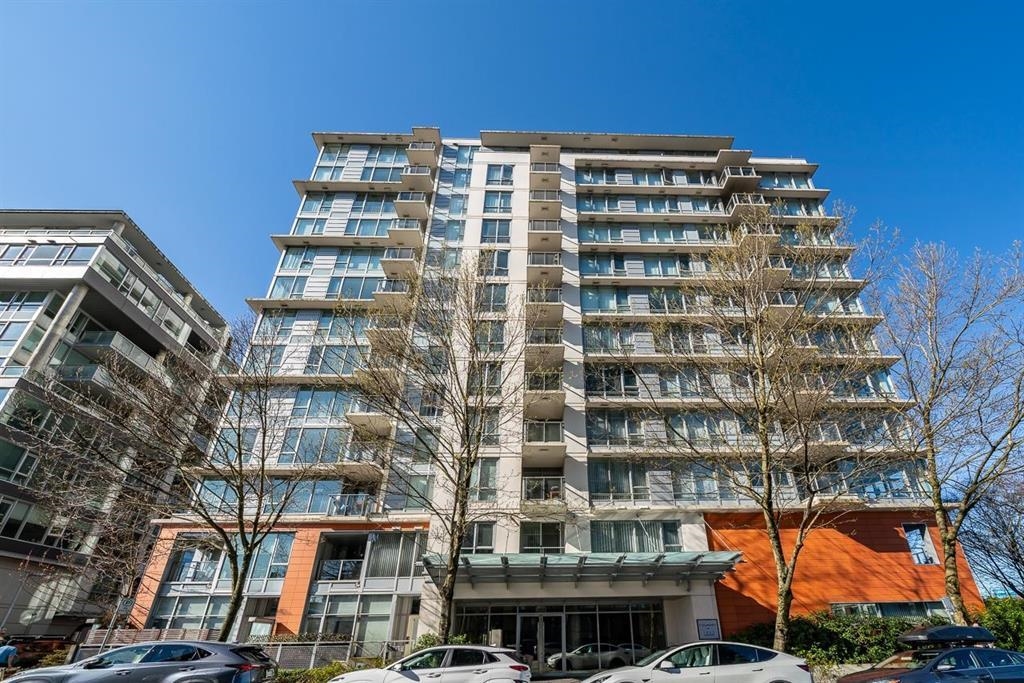
Highlights
Description
- Home value ($/Sqft)$1,124/Sqft
- Time on Houseful
- Property typeResidential
- Neighbourhood
- CommunityGated, Shopping Nearby
- Median school Score
- Year built2009
- Mortgage payment
Sub-penthouse with AIR CONDITIONING at the popular Foundry building by Polygon. SW CORNER HOME with False Creek and city VIEWS. Enjoy the best of urban living in this Olympic Village West location. This contemporary LEED certified concrete building features an efficient open-concept floor floorplan with no waste of space. Maintenance fee includes heat. Spacious 2 bedroom with large den/office. Oversized living and dining rooms, Kitchen has handy island, 2 full baths, in-suite storage plus an additional storage locker. Maintenance fee includes heat. Ultra convenient location with numerous shops, restaurants, banks, parks and seawall just a short stroll away. Canadian Line station is only 3 blocks from your home. Proactive strata. Bonus: 2 Parking Stalls. You will love living here!!
Home overview
- Heat source Baseboard
- Sewer/ septic Public sewer, sanitary sewer, storm sewer
- # total stories 16.0
- Construction materials
- Foundation
- Roof
- # parking spaces 2
- Parking desc
- # full baths 2
- # total bathrooms 2.0
- # of above grade bedrooms
- Appliances Washer/dryer, dishwasher, refrigerator, stove
- Community Gated, shopping nearby
- Area Bc
- Subdivision
- View Yes
- Water source Public
- Zoning description Cd-1
- Basement information None
- Building size 1057.0
- Mls® # R3017557
- Property sub type Apartment
- Status Active
- Tax year 2024
- Den 2.489m X 2.845m
Level: Main - Primary bedroom 2.769m X 3.353m
Level: Main - Kitchen 2.438m X 4.039m
Level: Main - Bedroom 2.591m X 3.175m
Level: Main - Living room 2.921m X 3.327m
Level: Main - Storage 1.6m X 2.261m
Level: Main - Dining room 2.667m X 3.2m
Level: Main - Foyer 1.219m X 1.803m
Level: Main
- Listing type identifier Idx

$-3,168
/ Month

