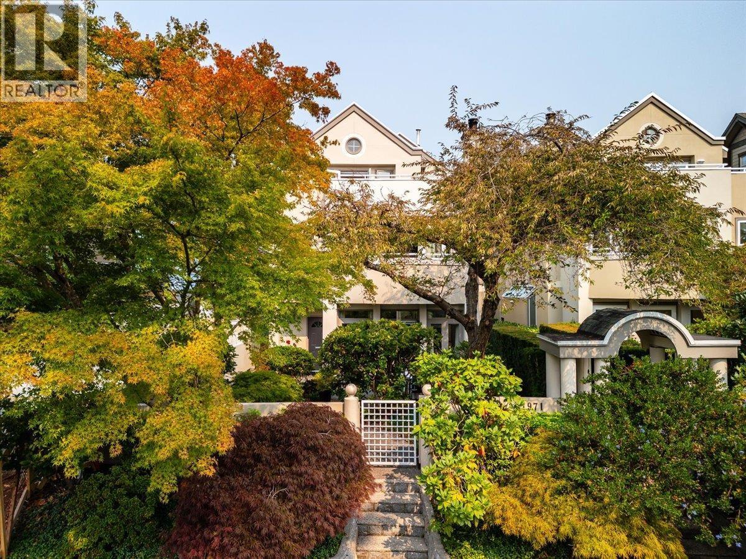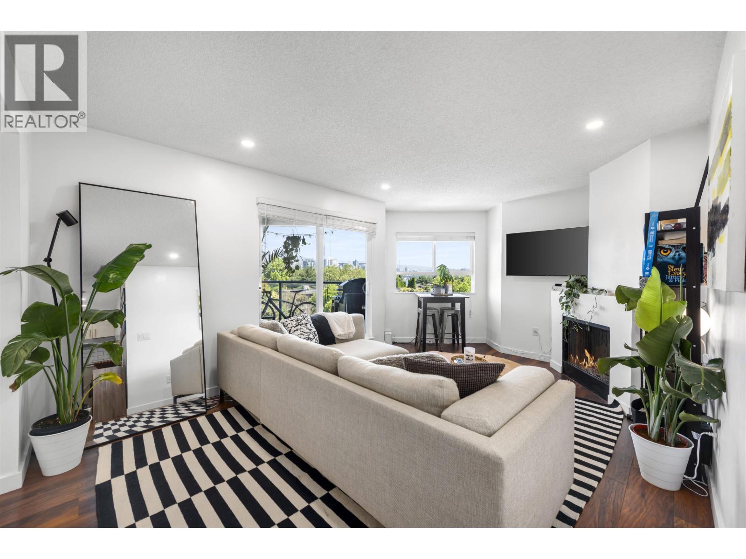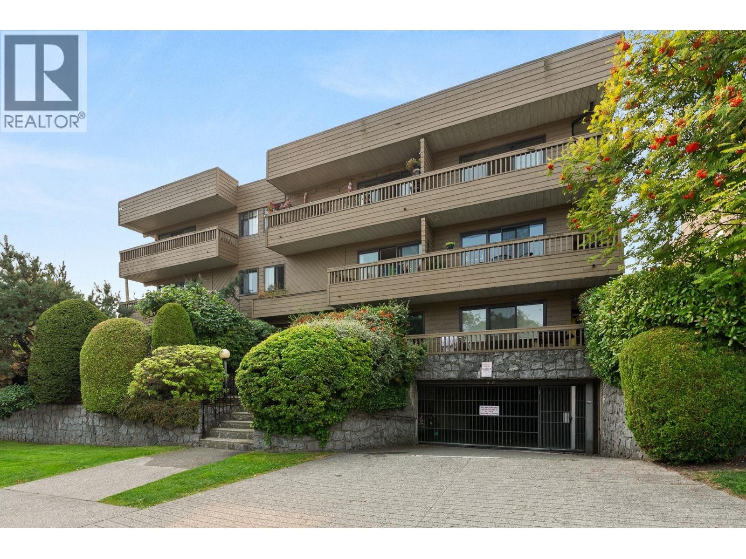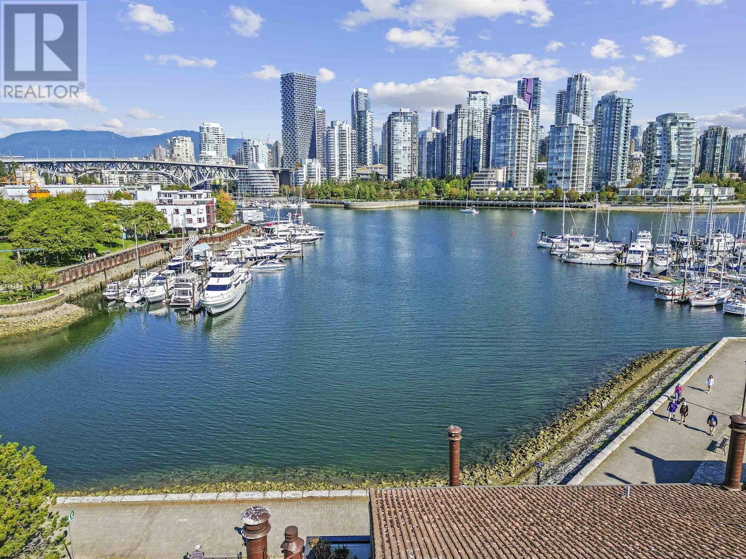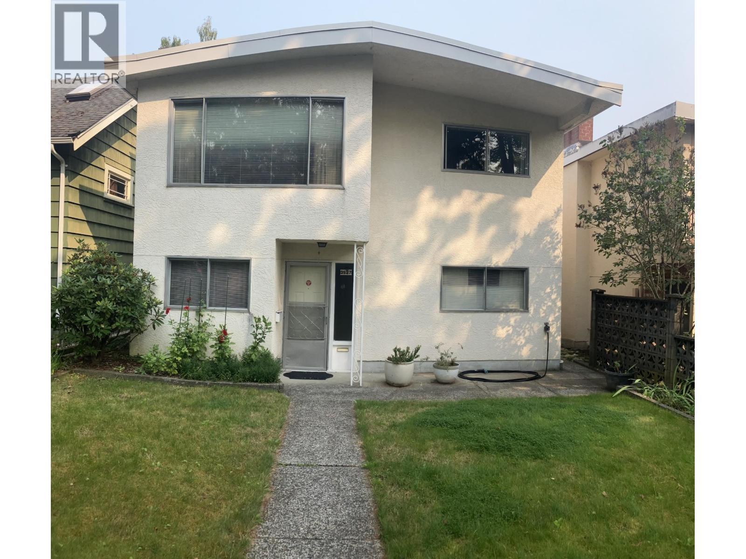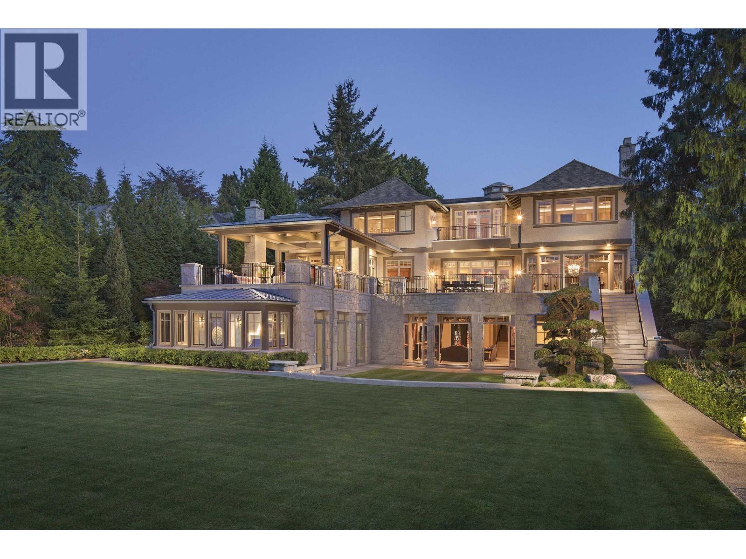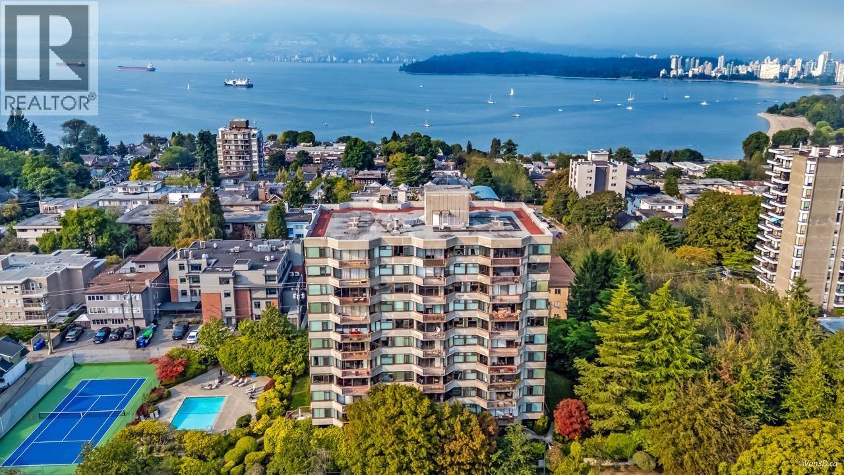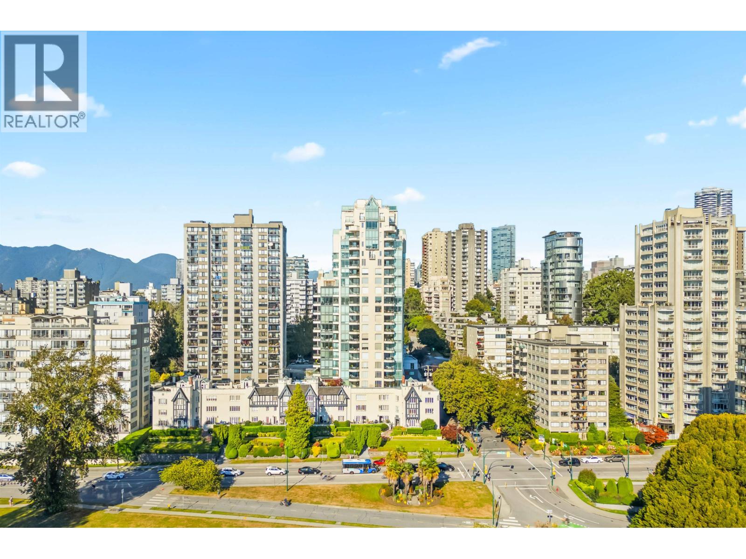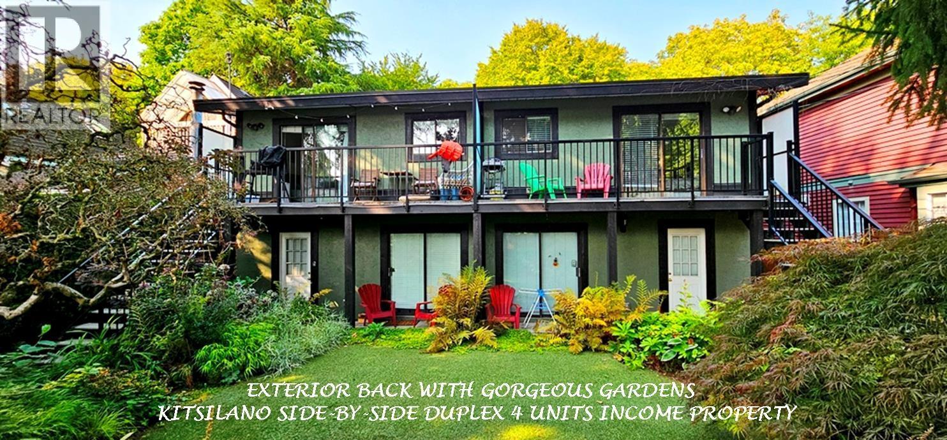
1842 Macdonald Street
For Sale
New 4 hours
$2,250,000
4 beds
1 baths
5,072 Sqft
1842 Macdonald Street
For Sale
New 4 hours
$2,250,000
4 beds
1 baths
5,072 Sqft
Highlights
Description
- Home value ($/Sqft)$444/Sqft
- Time on Houseful
- Property typeResidential
- Neighbourhood
- CommunityShopping Nearby
- Median school Score
- Year built1910
- Mortgage payment
Welcome to 1842 Macdonald. This 4 bedroom, 1 bath home showcases the warmth and character of its 1910 heritage, with original craftsmanship thoughtfully preserved. The living room is highlighted by its rich wood trim, stained glass accents, and large picturesque windows that invite natural light. Freshly painted and well maintained, the home features high ceiling and hardwood floors throughout. Each room has its own unique charm. The unfinished basement provides ample storage or the opportunity to bring your own design ideas to life. A timeless blend of historic detail and functional layout, this home is ready for its next chapter. SNEAK PREVIEW FRIDAY SEPT 12 (4:30 TO 6pm), OPEN Sat 1-4 and Sun 1-3.
MLS®#R3045896 updated 4 hours ago.
Houseful checked MLS® for data 4 hours ago.
Home overview
Amenities / Utilities
- Heat source Forced air, natural gas
- Sewer/ septic Public sewer, sanitary sewer
Exterior
- Construction materials
- Foundation
- Roof
- # parking spaces 1
- Parking desc
Interior
- # full baths 1
- # total bathrooms 1.0
- # of above grade bedrooms
Location
- Community Shopping nearby
- Area Bc
- Water source Public
- Zoning description Rt8
Lot/ Land Details
- Lot dimensions 2600.0
Overview
- Lot size (acres) 0.06
- Basement information Unfinished
- Building size 5072.0
- Mls® # R3045896
- Property sub type Single family residence
- Status Active
- Tax year 2025
Rooms Information
metric
- Bedroom 2.972m X 4.343m
Level: Above - Walk-in closet 1.6m X 2.057m
Level: Above - Primary bedroom 3.404m X 4.851m
Level: Above - Bedroom 3.48m X 3.81m
Level: Above - Walk-in closet 1.499m X 2.845m
Level: Above - Walk-in closet 1.041m X 1.194m
Level: Above - Workshop 1.93m X 3.251m
Level: Basement - Laundry 4.521m X 5.029m
Level: Basement - Bedroom 2.413m X 4.851m
Level: Basement - Dining room 2.159m X 3.581m
Level: Main - Family room 3.759m X 4.42m
Level: Main - Kitchen 3.2m X 3.505m
Level: Main - Pantry 1.372m X 1.524m
Level: Main - Foyer 2.845m X 2.997m
Level: Main - Living room 3.759m X 3.912m
Level: Main
SOA_HOUSEKEEPING_ATTRS
- Listing type identifier Idx

Lock your rate with RBC pre-approval
Mortgage rate is for illustrative purposes only. Please check RBC.com/mortgages for the current mortgage rates
$-6,000
/ Month25 Years fixed, 20% down payment, % interest
$
$
$
%
$
%
Schedule a viewing
No obligation or purchase necessary, cancel at any time
Nearby Homes
Real estate & homes for sale nearby

