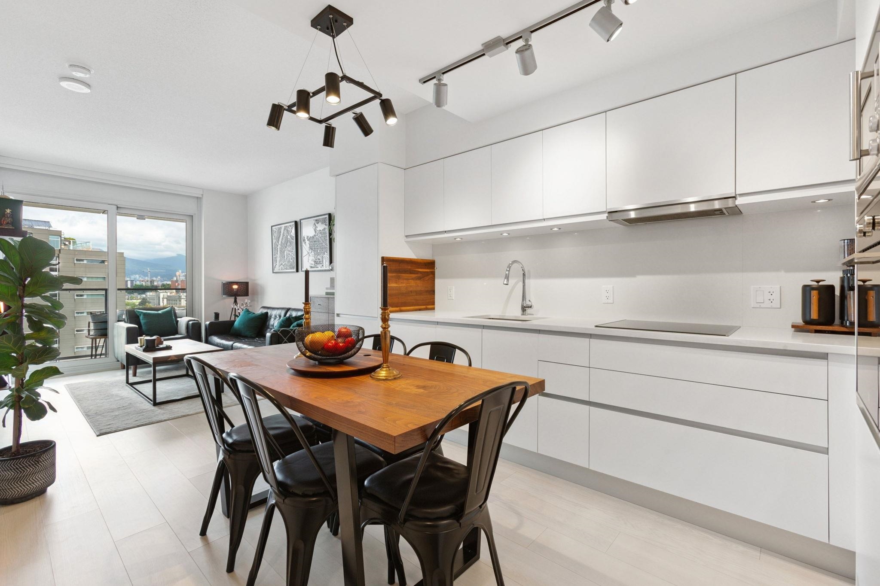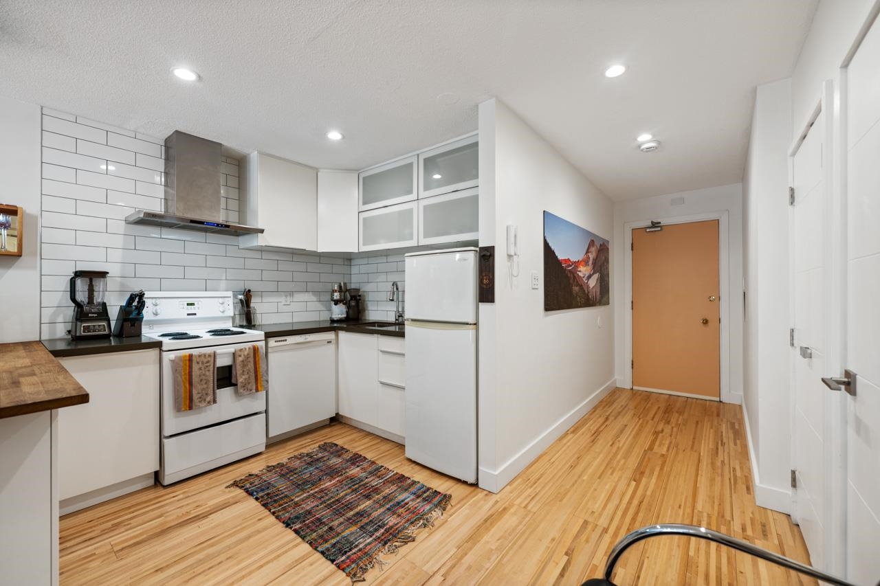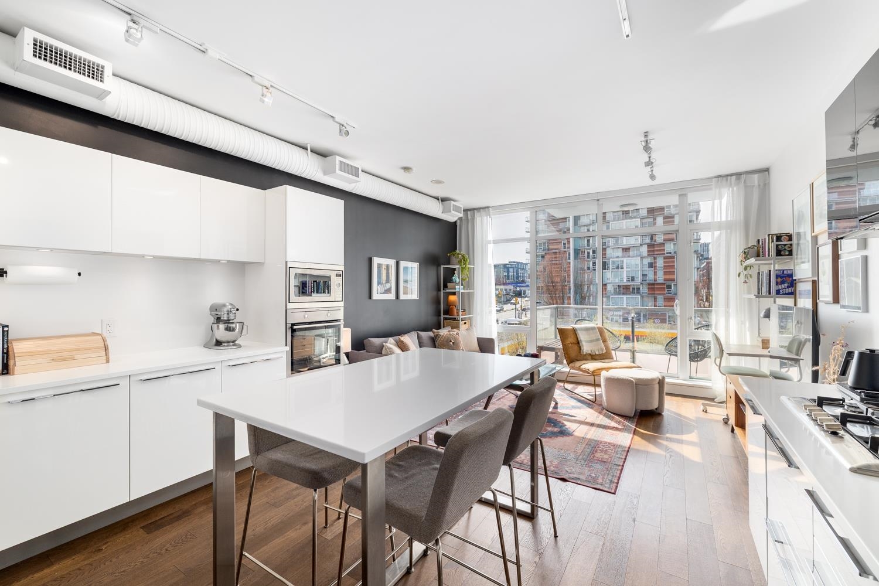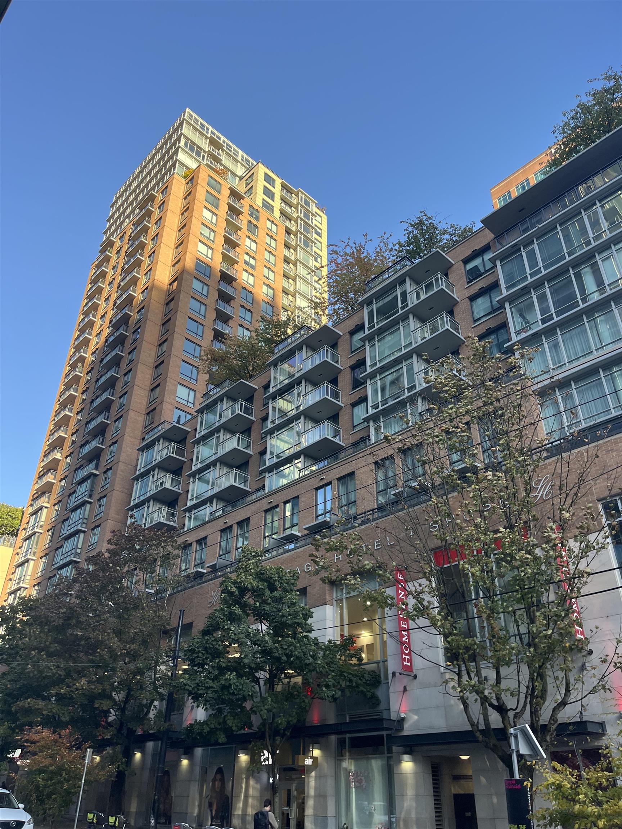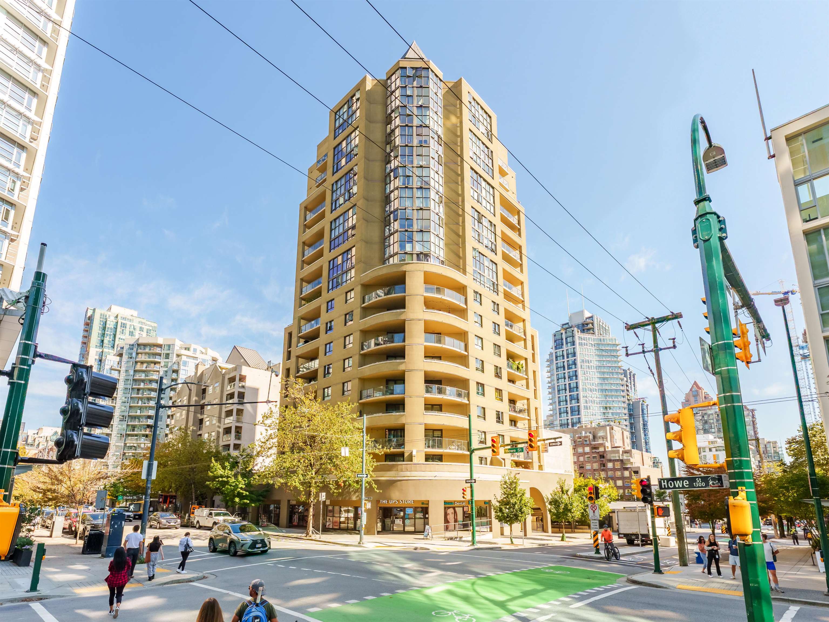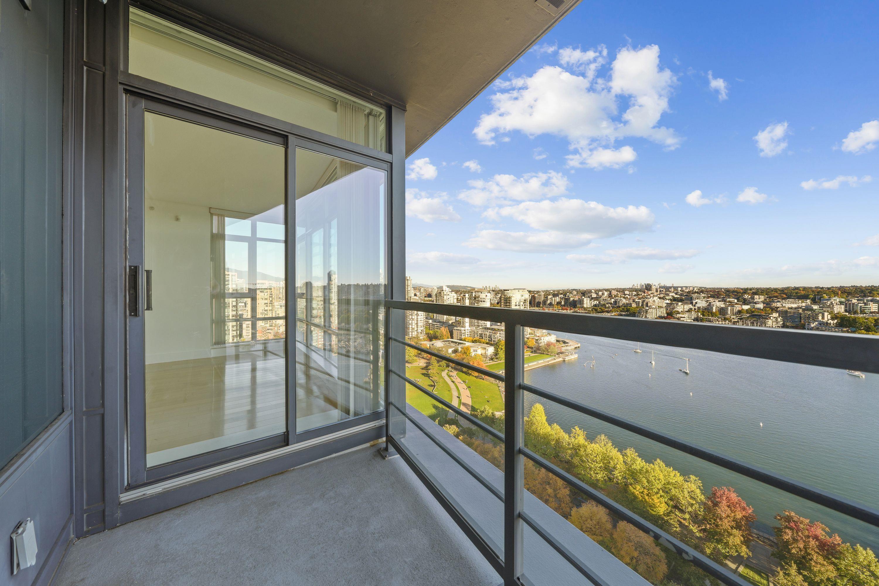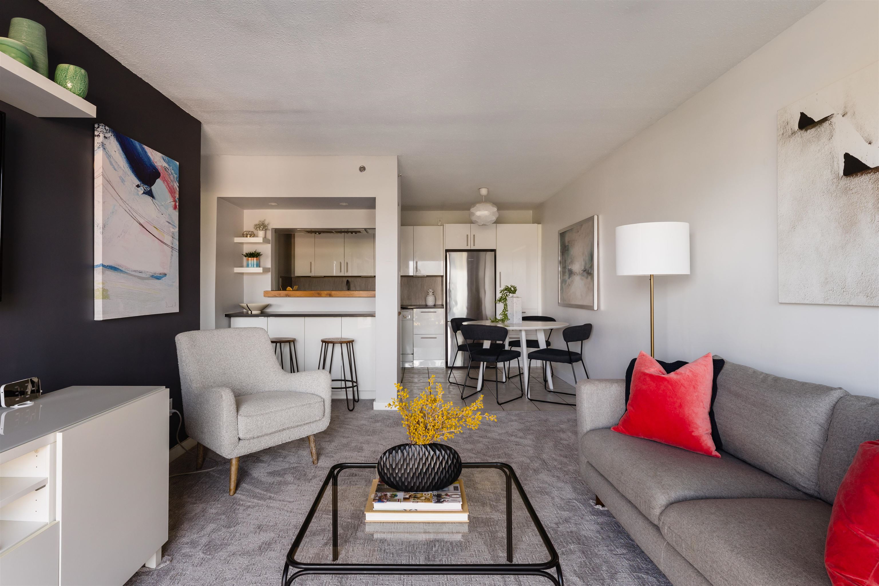- Houseful
- BC
- Vancouver
- Mt. Pleasant
- 1850 Lorne Street #202
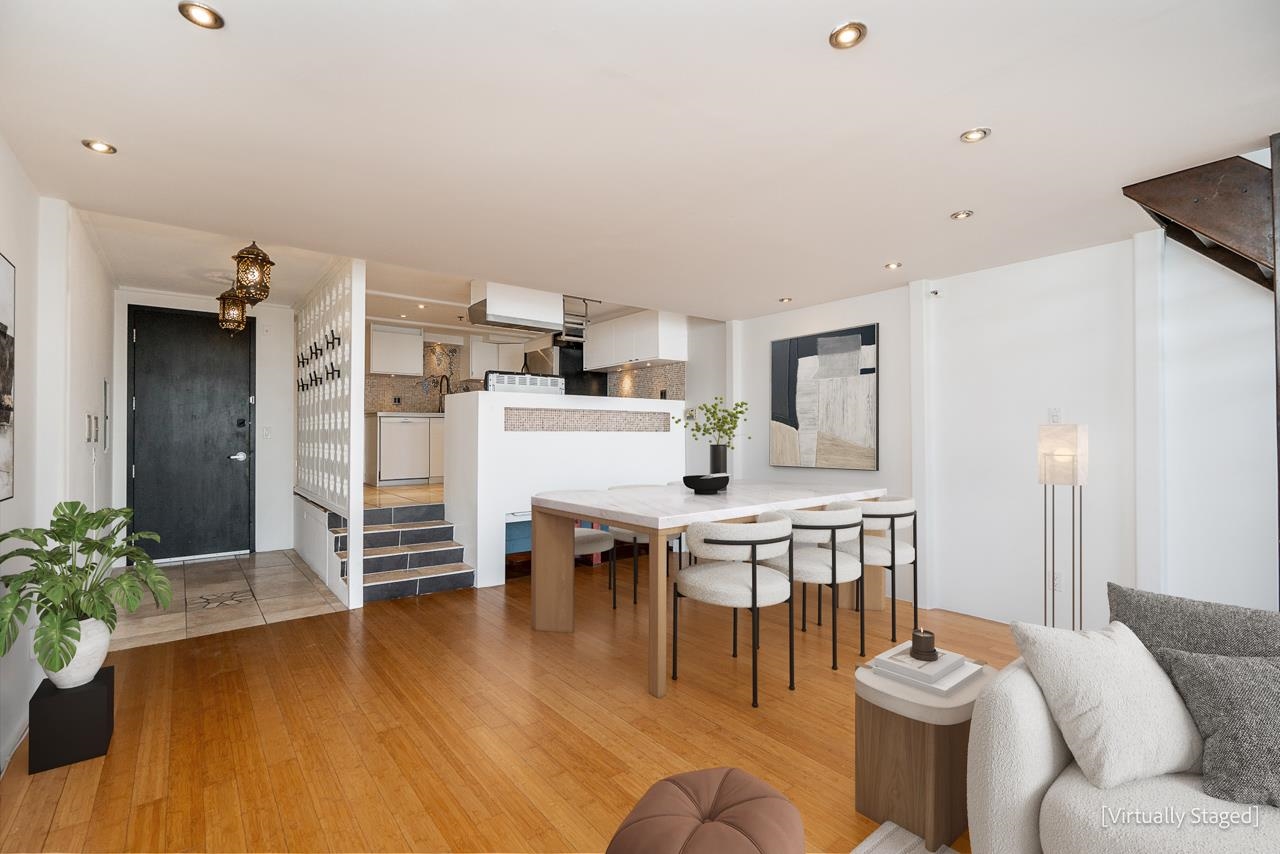
Highlights
Description
- Home value ($/Sqft)$707/Sqft
- Time on Houseful
- Property typeResidential
- StyleLive/work studio, loft/warehouse conv.
- Neighbourhood
- CommunityShopping Nearby
- Median school Score
- Year built1995
- Mortgage payment
-BOUTIQUE. FUNKY. DA VINCI. Live, work, and play in the LOFT you’ve always wanted. This well-designed two-level floor plan offers over 1,100 sq. ft. of space to bring your vision to life. A rare gem in a unique 20-unit boutique building, it blends style and function. The open living and dining area is perfect for entertaining, while the elevated kitchen overlooks the entire main floor. The upper LOFT level features in suite laundry, ensuite washroom and ample room for 2nd living area/office space. Oversized windows flood both levels of space with natural light. Steps from Breweries, Cafes, Restaurants, Emily Carr, Olympic Village, Seawall, and SkyTrain, this location is unbeatable and LOFT living at its finest offering endless possibilities.
Home overview
- Heat source Electric
- Sewer/ septic Public sewer, sanitary sewer, storm sewer
- Construction materials
- Foundation
- Parking desc
- # full baths 1
- # half baths 1
- # total bathrooms 2.0
- # of above grade bedrooms
- Appliances Washer/dryer, dishwasher, refrigerator, stove
- Community Shopping nearby
- Area Bc
- Subdivision
- Water source Public
- Zoning description Ic-3
- Directions D8b4c0004252d8490dd1473baae11d78
- Basement information None
- Building size 1132.0
- Mls® # R3042231
- Property sub type Apartment
- Status Active
- Virtual tour
- Tax year 2025
- Primary bedroom 3.708m X 4.724m
Level: Above - Den 3.581m X 3.886m
Level: Above - Storage 1.676m X 3.251m
Level: Above - Dining room 2.184m X 4.724m
Level: Main - Living room 5.258m X 3.734m
Level: Main - Kitchen 3.251m X 3.505m
Level: Main - Foyer 2.642m X 1.473m
Level: Main
- Listing type identifier Idx

$-2,133
/ Month

