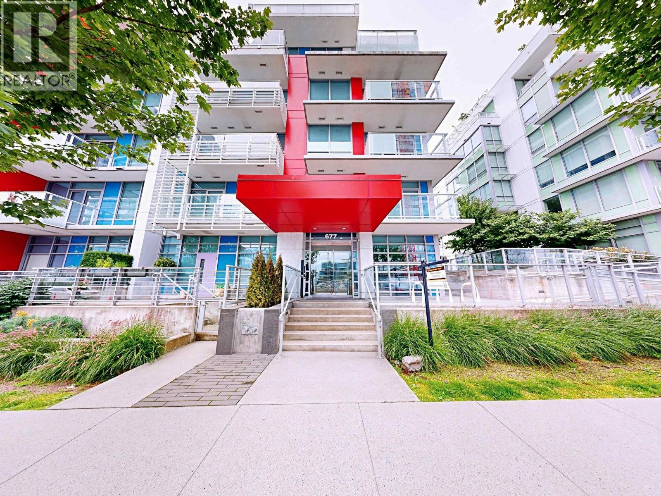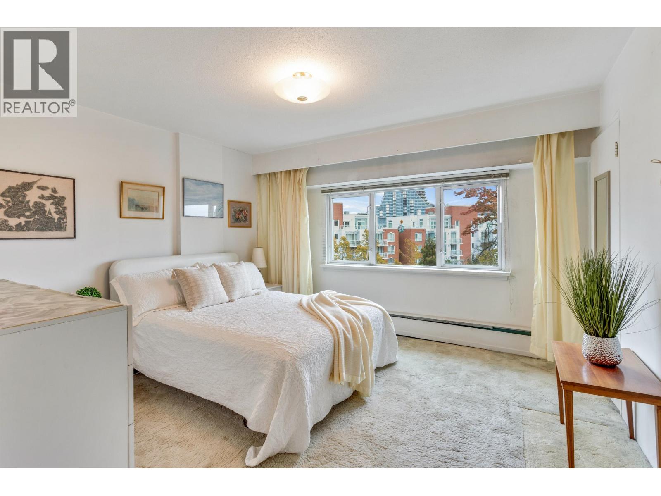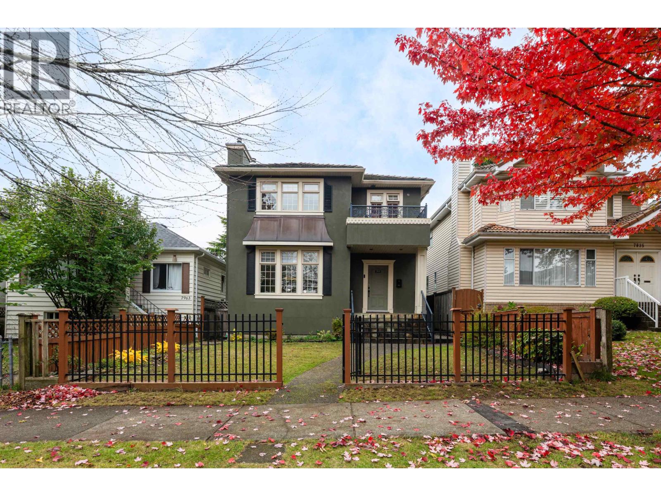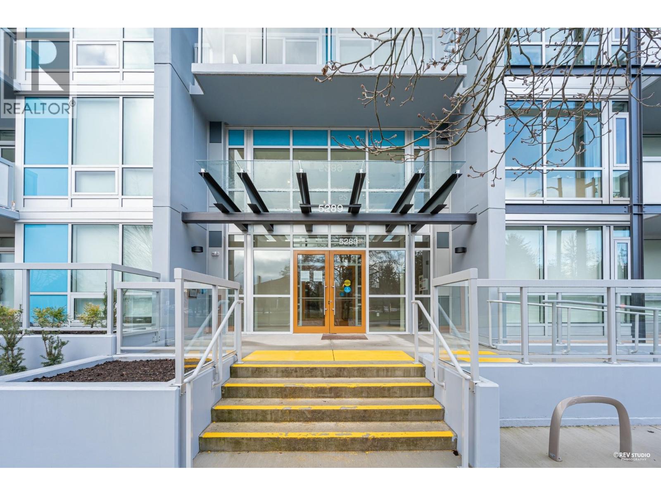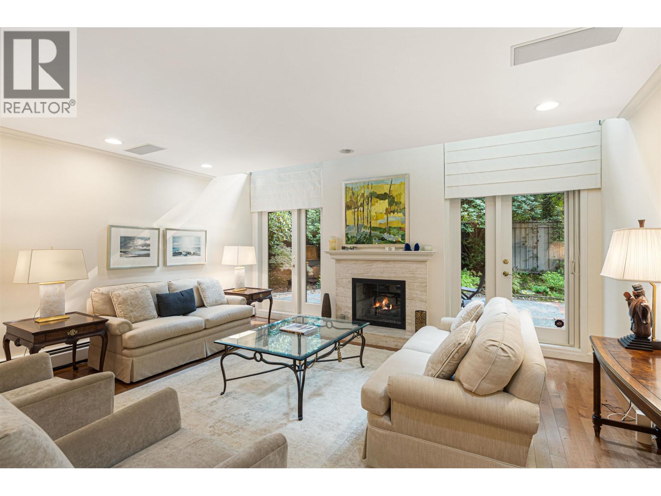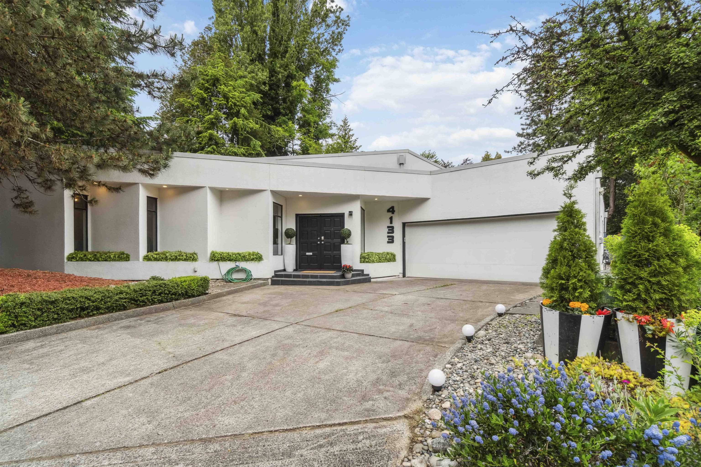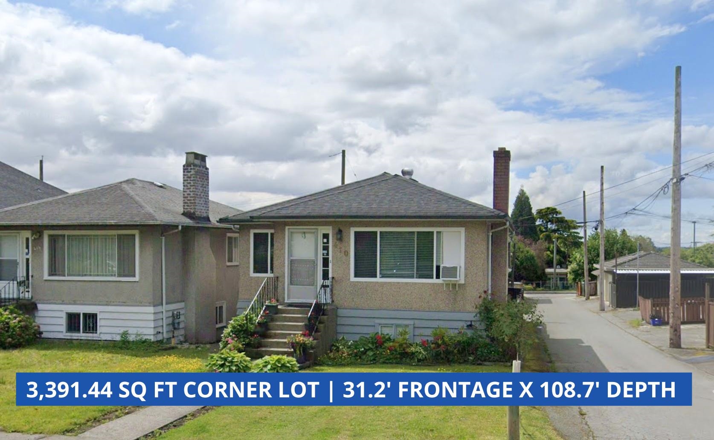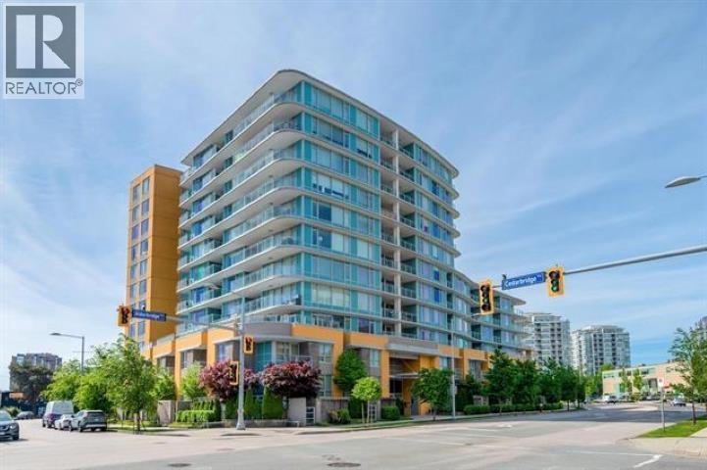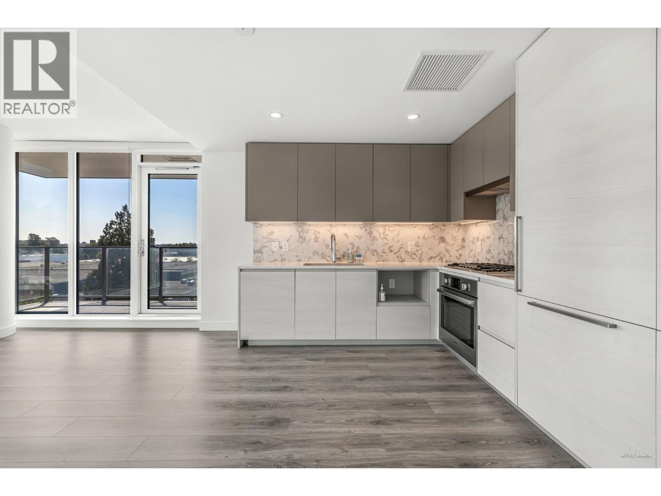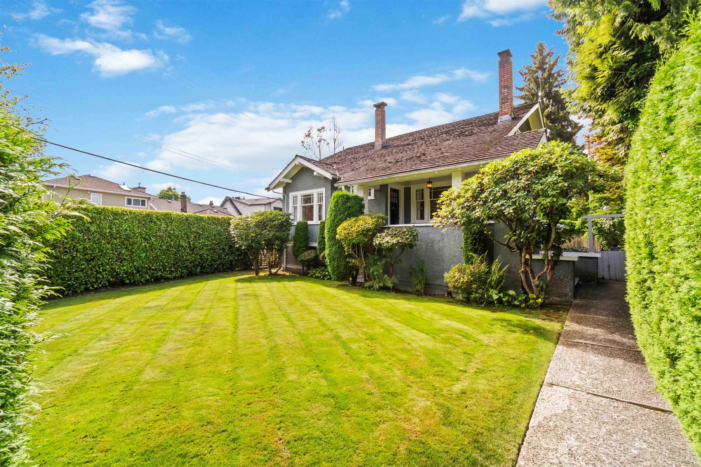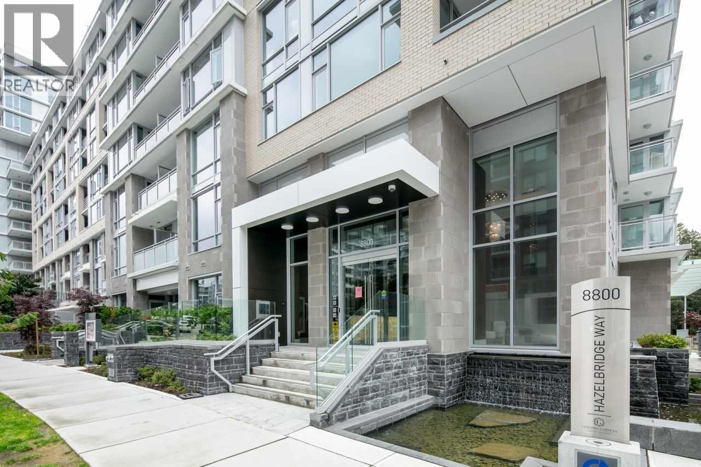Select your Favourite features
- Houseful
- BC
- Vancouver
- Kerrisdale
- 1850 Southwest Marine Drive
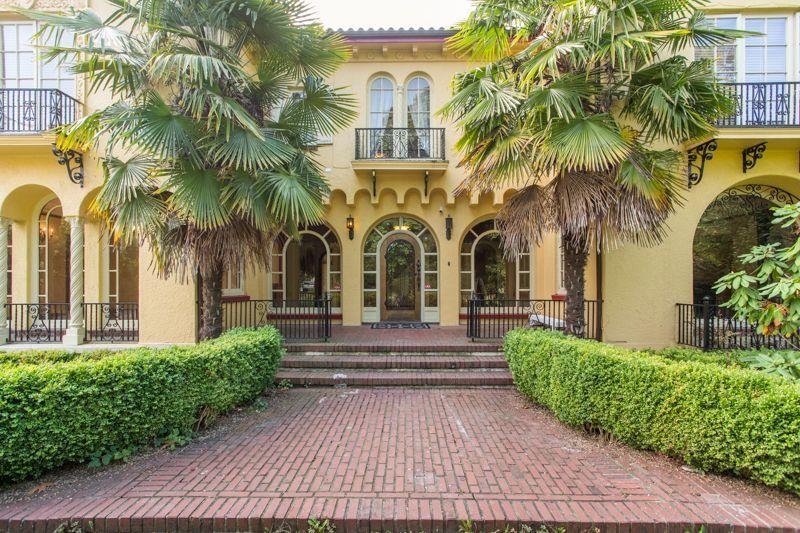
1850 Southwest Marine Drive
For Sale
198 Days
$6,999,000
6 beds
5 baths
6,945 Sqft
1850 Southwest Marine Drive
For Sale
198 Days
$6,999,000
6 beds
5 baths
6,945 Sqft
Highlights
Description
- Home value ($/Sqft)$1,008/Sqft
- Time on Houseful
- Property typeResidential
- Neighbourhood
- CommunityShopping Nearby
- Median school Score
- Year built1931
- Mortgage payment
This exquisite Spanish-style Heritage house graces an expansive lot measuring 36,339 sqft and boasts a generous living space of 5,269 sqft. With an additional 1,676 sqft of unfinished area, this home offers spacious, open layouts, adorned with arched windows, elegant hardwoods, and impeccable craftsmanship throughout. From here, enjoy captivating views of the Fraser River, YVR, and Richmond. Upstairs, you'll discover five bedrooms and three bathrooms, while the main floor features a master bedroom with an ensuite bathroom. The basement houses a generously sized recreation room, perfect for various uses. Let your imagination run wild as you consider the possibilities for renovation, comfortable living, or the construction of an additional new home on this remarkable property.
MLS®#R2987744 updated 5 months ago.
Houseful checked MLS® for data 5 months ago.
Home overview
Amenities / Utilities
- Heat source Forced air, natural gas
- Sewer/ septic Public sewer
Exterior
- Construction materials
- Foundation
- Roof
- Fencing Fenced
- # parking spaces 5
- Parking desc
Interior
- # full baths 4
- # half baths 1
- # total bathrooms 5.0
- # of above grade bedrooms
- Appliances Washer/dryer, dishwasher, refrigerator, cooktop
Location
- Community Shopping nearby
- Area Bc
- Subdivision
- View Yes
- Water source Public
- Zoning description .
Lot/ Land Details
- Lot dimensions 36339.0
Overview
- Lot size (acres) 0.83
- Basement information Partially finished
- Building size 6945.0
- Mls® # R2987744
- Property sub type Single family residence
- Status Active
- Tax year 2024
Rooms Information
metric
- Walk-in closet 1.626m X 1.727m
Level: Above - Bedroom 4.902m X 4.902m
Level: Above - Walk-in closet 1.422m X 2.007m
Level: Above - Walk-in closet 1.422m X 2.108m
Level: Above - Walk-in closet 2.108m X 2.235m
Level: Above - Primary bedroom 4.293m X 6.299m
Level: Above - Walk-in closet 1.295m X 1.727m
Level: Above - Bedroom 4.293m X 4.851m
Level: Above - Flex room 2.413m X 3.251m
Level: Above - Bedroom 3.988m X 4.572m
Level: Above - Bedroom 2.997m X 3.404m
Level: Above - Other 8.941m X 9.804m
Level: Basement - Recreation room 4.801m X 8.56m
Level: Basement - Primary bedroom 4.242m X 4.928m
Level: Main - Living room 4.928m X 8.255m
Level: Main - Dining room 4.394m X 4.902m
Level: Main - Foyer 3.988m X 6.477m
Level: Main - Laundry 3.378m X 3.404m
Level: Main - Family room 3.988m X 4.928m
Level: Main - Kitchen 3.505m X 4.928m
Level: Main
SOA_HOUSEKEEPING_ATTRS
- Listing type identifier Idx

Lock your rate with RBC pre-approval
Mortgage rate is for illustrative purposes only. Please check RBC.com/mortgages for the current mortgage rates
$-18,664
/ Month25 Years fixed, 20% down payment, % interest
$
$
$
%
$
%

Schedule a viewing
No obligation or purchase necessary, cancel at any time

