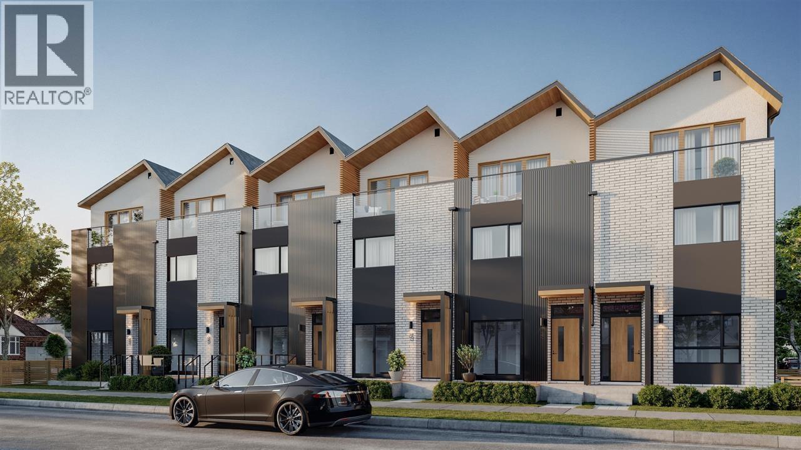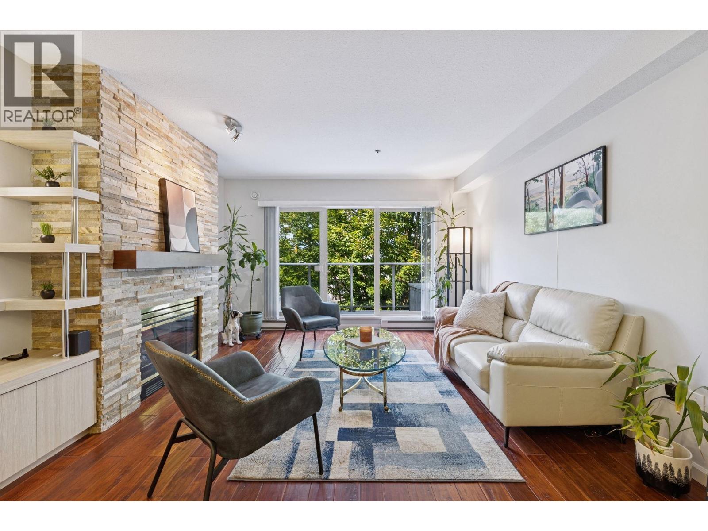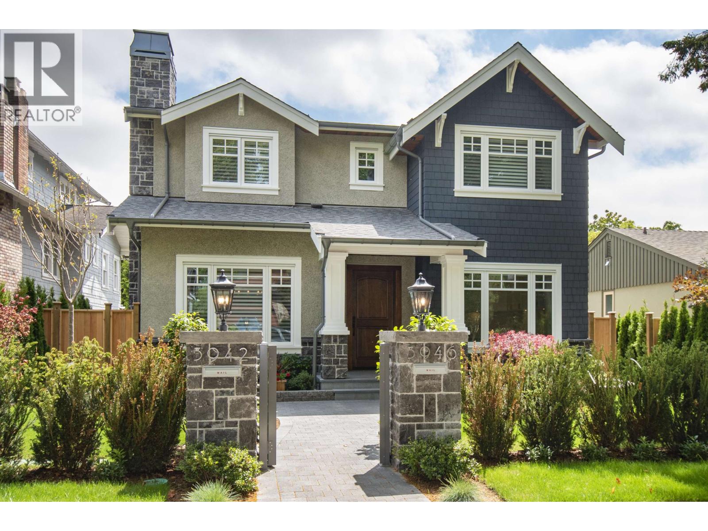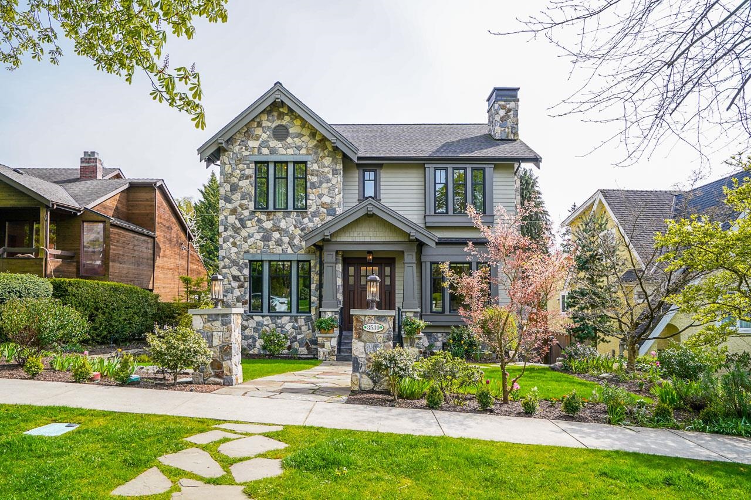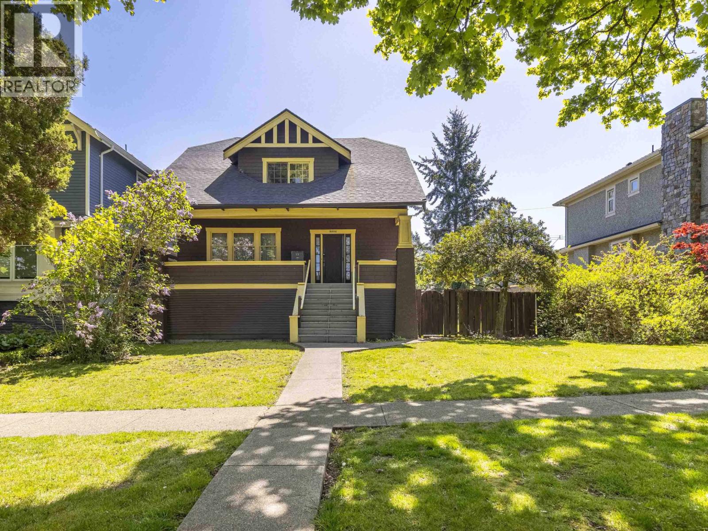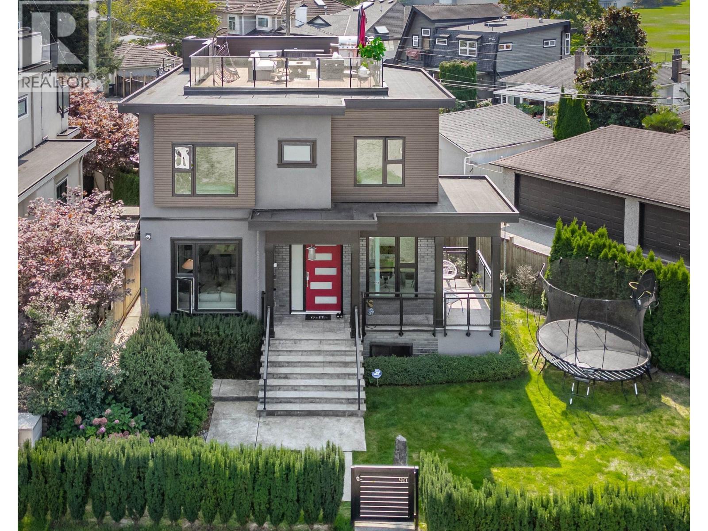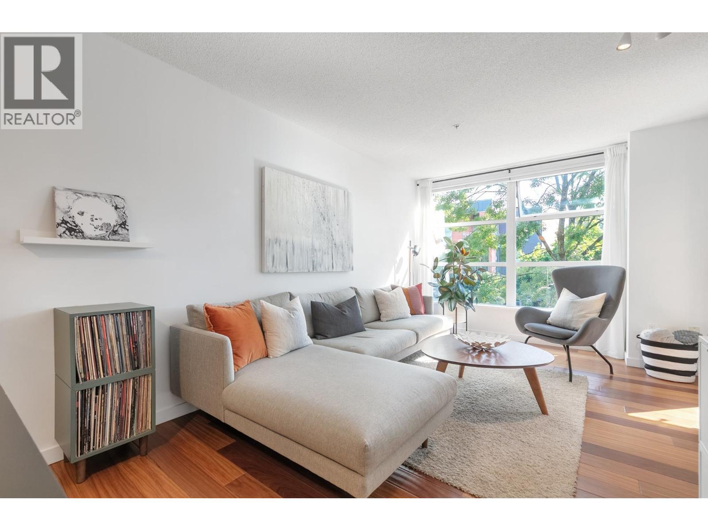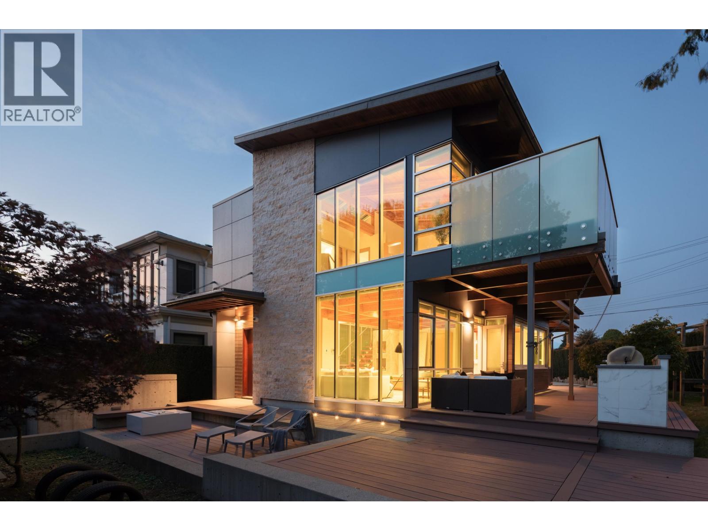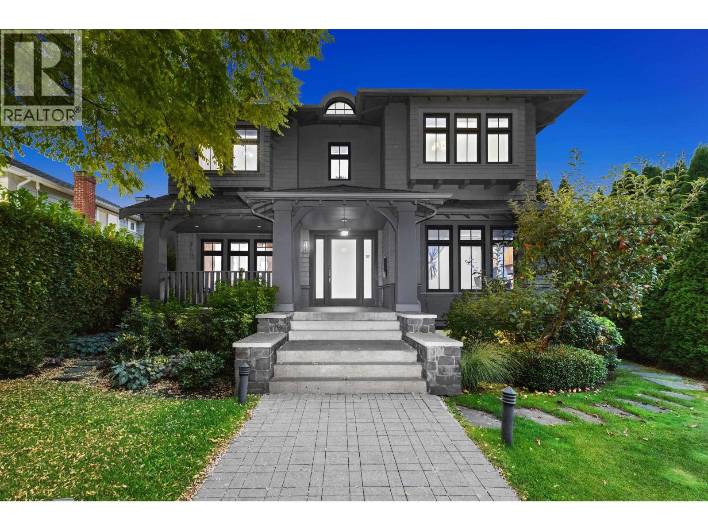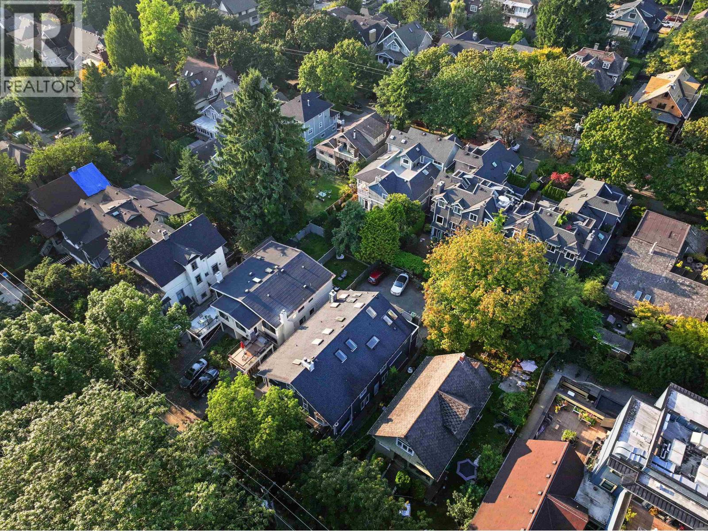- Houseful
- BC
- Vancouver
- Shaughnessy
- 1850 West 30th Avenue
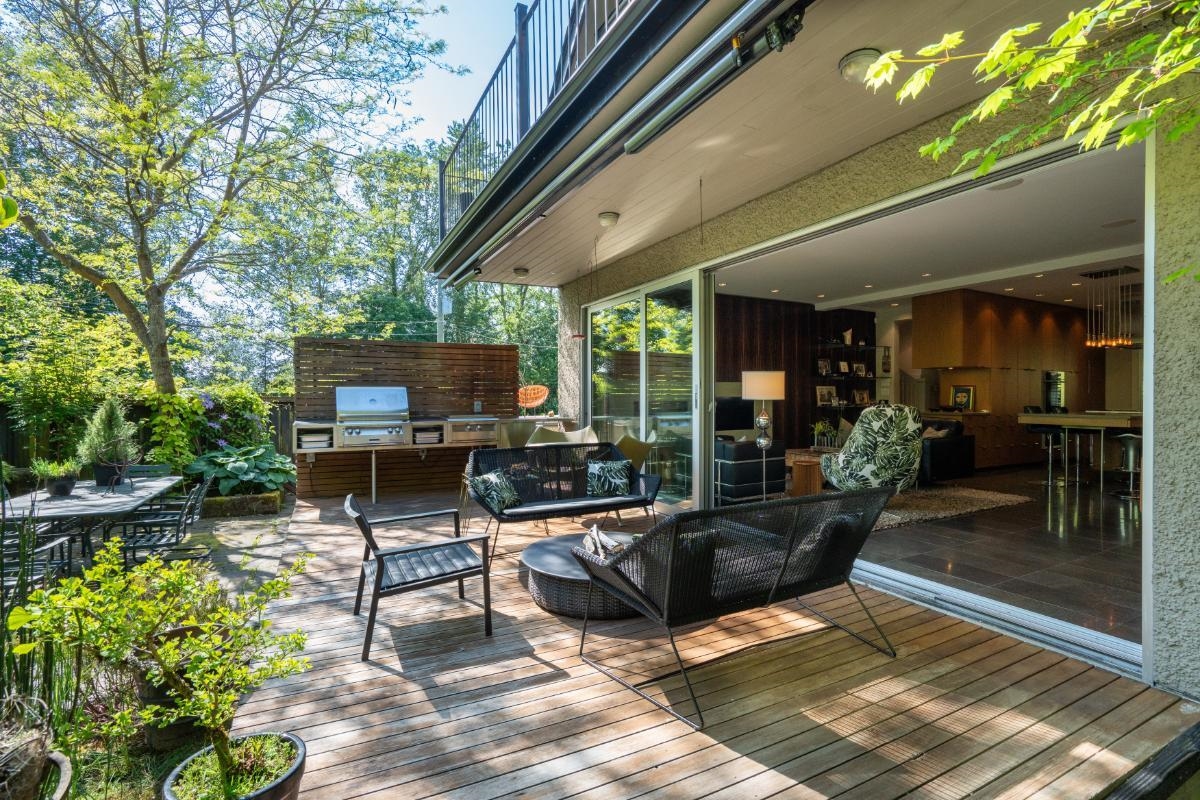
Highlights
Description
- Home value ($/Sqft)$1,036/Sqft
- Time on Houseful
- Property typeResidential
- Neighbourhood
- CommunityShopping Nearby
- Median school Score
- Year built1924
- Mortgage payment
One-of-a-kind 3 bdrm, 4 bthrm home, with no direct neighbours, seamlessly blends character with contemporary design. Chef’s gourmet kitchen with dual Miele ovens, two dishwashers, professional gas range & full-size Sub-Zero fridge & Viking freezer is anchored by the expansive 15’ island. Macassar ebony cabinetry is a precursor to the inviting family room which opens onto a captivating al fresco dining terrace & built-in outdoor kitchen featuring BBQ, smoker, rotisserie, & high-intensity wok burner, all surrounded by luscious gardens and complete privacy. Primary suite offers a private balcony overlooking the landscaped grounds, generous walk-in closet & spa-style ensuite. 4 fireplaces infuse ambiance. The lush garden complete with Koi pond & waterfall provide a luscious, serene experience
Home overview
- Heat source Forced air, natural gas
- Sewer/ septic Public sewer, sanitary sewer
- Construction materials
- Foundation
- Roof
- Fencing Fenced
- # parking spaces 1
- Parking desc
- # full baths 3
- # half baths 1
- # total bathrooms 4.0
- # of above grade bedrooms
- Appliances Washer/dryer, dishwasher, refrigerator, stove, range top
- Community Shopping nearby
- Area Bc
- Water source Public
- Zoning description R1-1
- Lot dimensions 7878.0
- Lot size (acres) 0.18
- Basement information Finished
- Building size 3704.0
- Mls® # R3036419
- Property sub type Single family residence
- Status Active
- Virtual tour
- Tax year 2024
- Recreation room 6.909m X 7.95m
- Wine room 5.512m X 4.902m
- Walk-in closet 1.803m X 4.318m
Level: Above - Primary bedroom 5.766m X 6.299m
Level: Above - Bedroom 4.293m X 4.597m
Level: Above - Bedroom 3.912m X 3.683m
Level: Main - Foyer 3.15m X 1.854m
Level: Main - Kitchen 5.69m X 4.496m
Level: Main - Dining room 4.394m X 4.394m
Level: Main - Family room 3.912m X 6.299m
Level: Main - Living room 4.877m X 5.994m
Level: Main
- Listing type identifier Idx

$-10,235
/ Month

