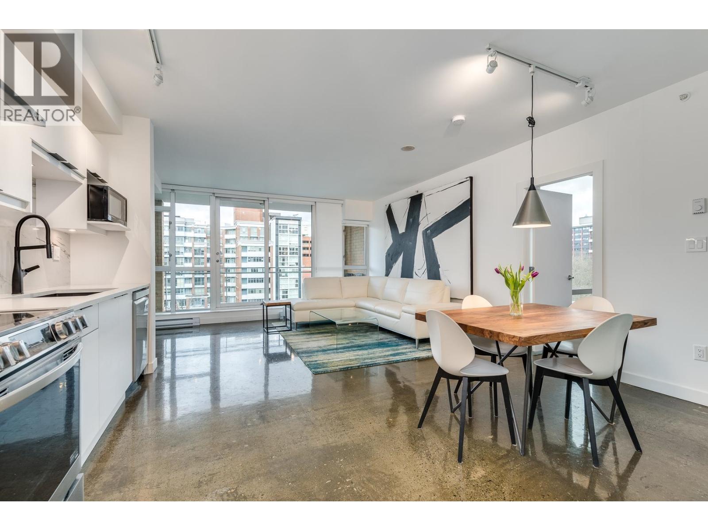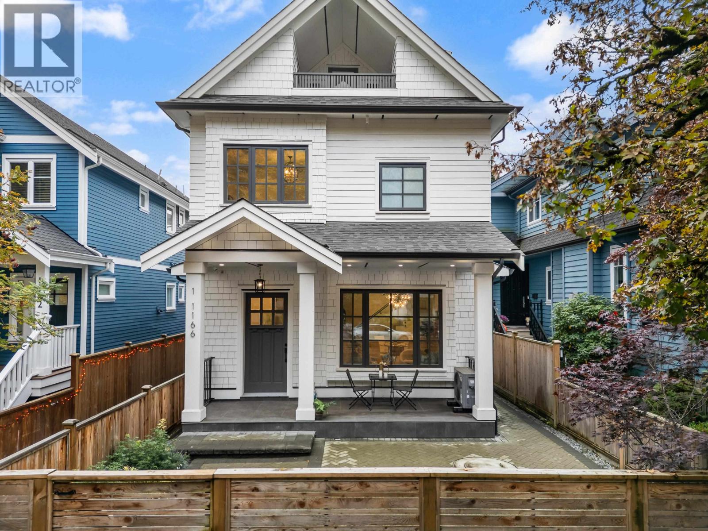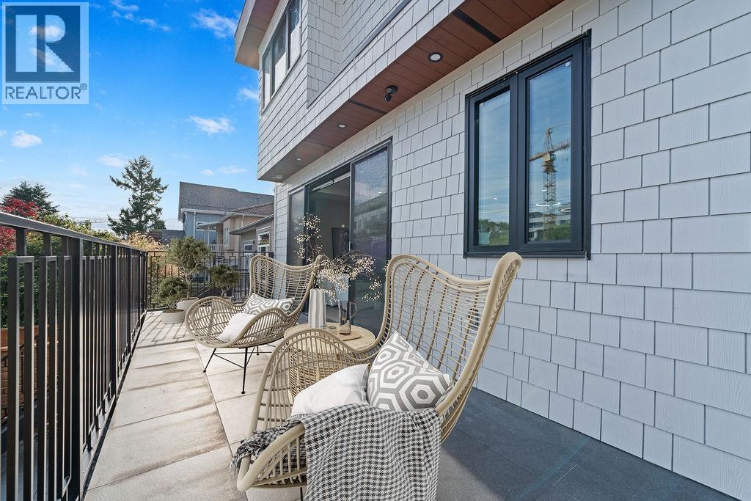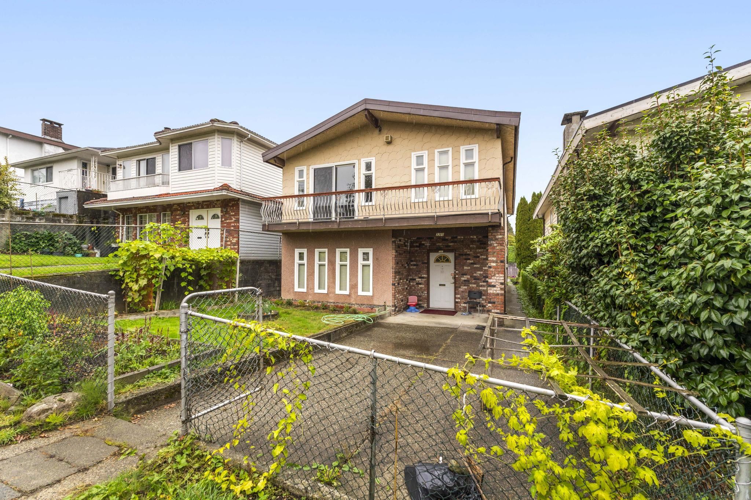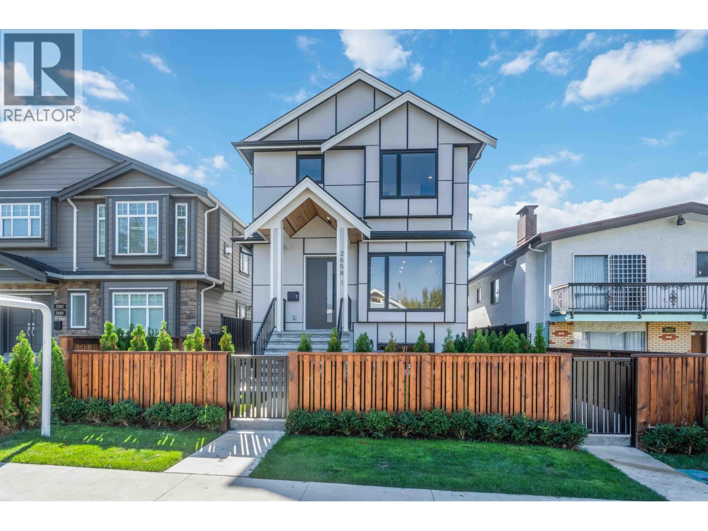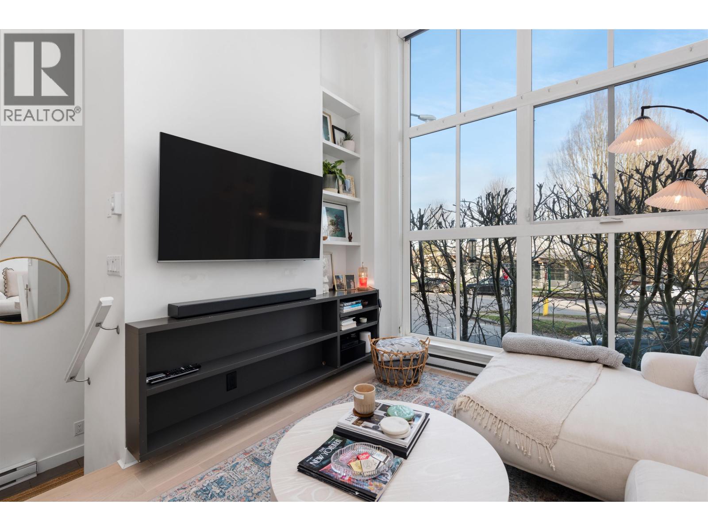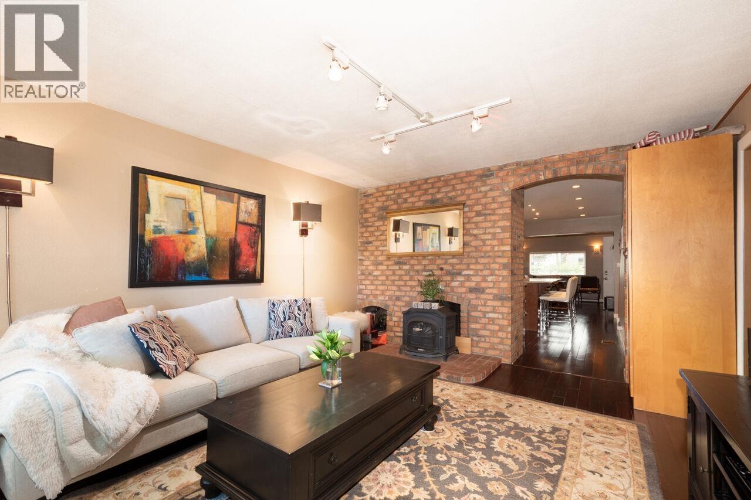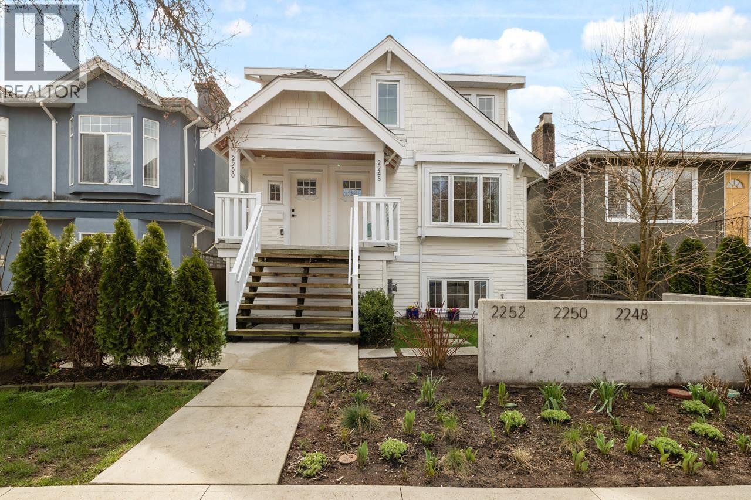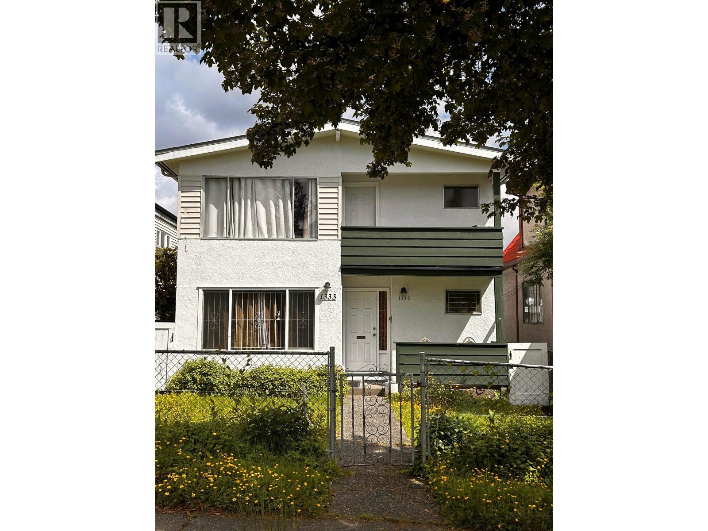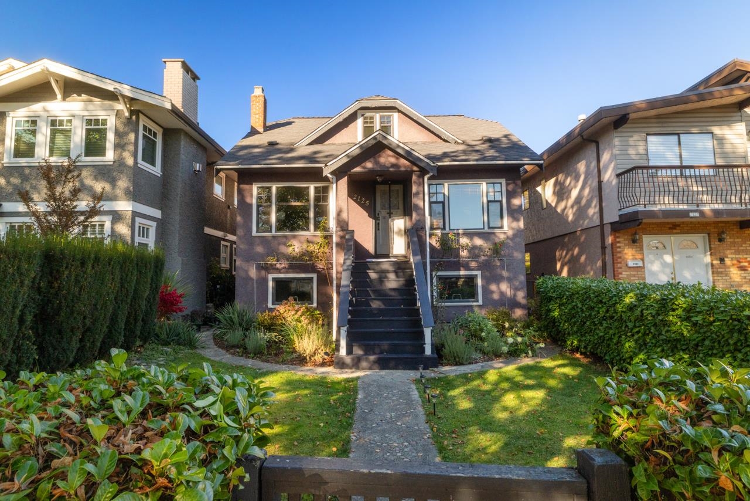Select your Favourite features
- Houseful
- BC
- Vancouver
- Grandview - Woodland
- 1859 Napier Street
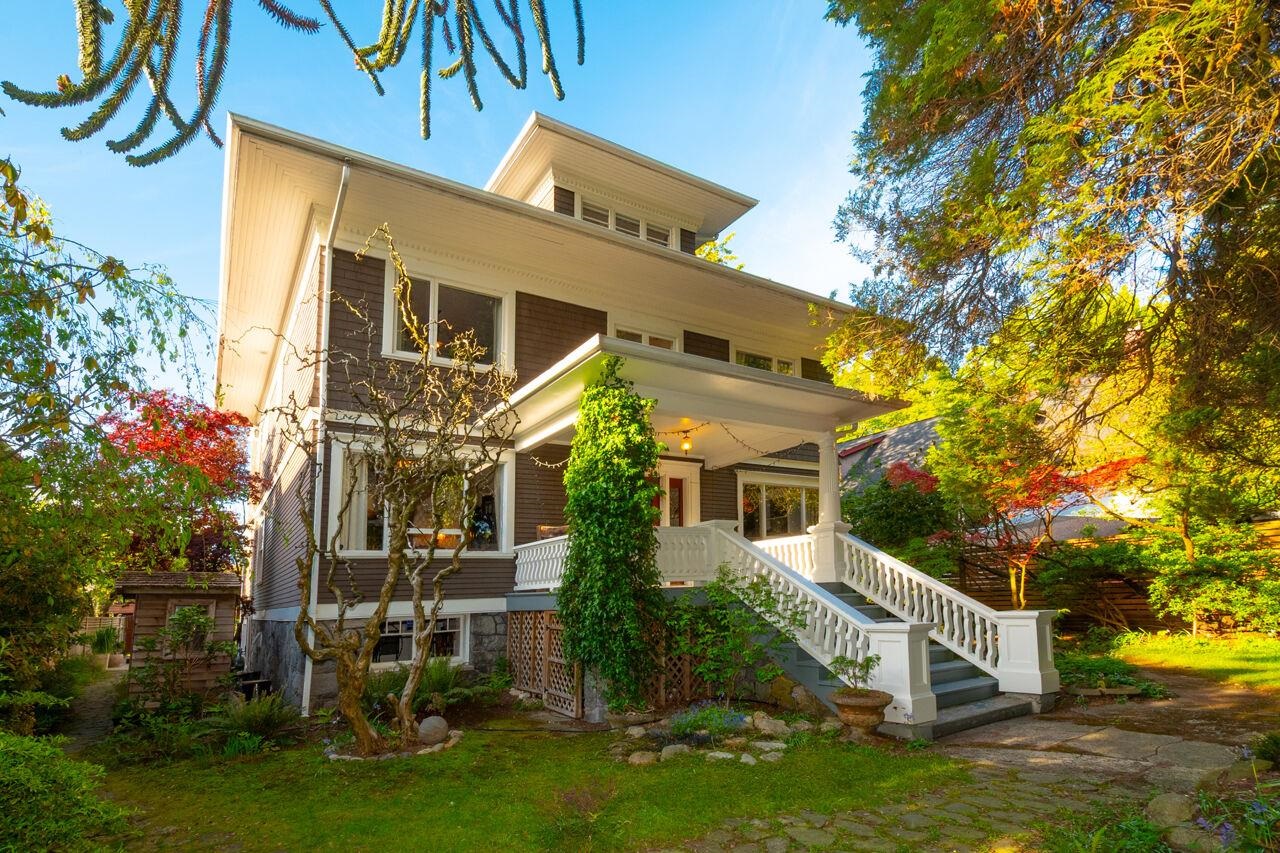
Highlights
Description
- Home value ($/Sqft)$783/Sqft
- Time on Houseful
- Property typeResidential
- Neighbourhood
- CommunityShopping Nearby
- Median school Score
- Year built1910
- Mortgage payment
A truly special and unique property! This exceptional 1910 home has been extensively renovated, rewired and replumbed with permits and restored to its former glory while updated with all the modern conveniences. Over 5700 sq ft and 6 bedrooms over 4 floors. Original artisanal plaster ceilings and restored or reclaimed hardwood. Other features include stunning views of downtown and North Shore mountains, electric vehicle charging, both gas and wood burning fireplaces, AGA appliances. The top floor with a kitchen is perfect for boomerang kids or a home office suite. Located steps from the heart of Commercial Dr. but feels like a private oasis on a quiet double (66x122) lot with mature trees and stone pathways through established gardens.
MLS®#R3001453 updated 5 months ago.
Houseful checked MLS® for data 5 months ago.
Home overview
Amenities / Utilities
- Heat source Electric, natural gas, radiant
- Sewer/ septic Public sewer, sanitary sewer, storm sewer
Exterior
- Construction materials
- Foundation
- Roof
- # parking spaces 2
- Parking desc
Interior
- # full baths 5
- # half baths 1
- # total bathrooms 6.0
- # of above grade bedrooms
- Appliances Washer/dryer, dishwasher, refrigerator, cooktop
Location
- Community Shopping nearby
- Area Bc
- Subdivision
- View Yes
- Water source Public
- Zoning description Rt-5
Lot/ Land Details
- Lot dimensions 8052.0
Overview
- Lot size (acres) 0.18
- Basement information Full, partially finished
- Building size 5729.0
- Mls® # R3001453
- Property sub type Single family residence
- Status Active
- Tax year 2023
Rooms Information
metric
- Kitchen 2.362m X 3.683m
- Bedroom 2.692m X 3.378m
- Eating area 2.794m X 3.251m
- Great room 5.74m X 6.883m
- Bedroom 3.785m X 4.191m
Level: Above - Bedroom 3.785m X 4.572m
Level: Above - Bedroom 3.962m X 3.988m
Level: Above - Walk-in closet 3.302m X 2.819m
Level: Above - Primary bedroom 5.08m X 5.182m
Level: Above - Walk-in closet 1.829m X 2.007m
Level: Above - Walk-in closet 1.803m X 2.007m
Level: Above - Laundry 2.515m X 2.591m
Level: Above - Bedroom 4.572m X 3.556m
Level: Basement - Storage 2.997m X 6.299m
Level: Basement - Family room 6.629m X 6.477m
Level: Basement - Nook 2.159m X 3.48m
Level: Basement - Storage 3.327m X 3.429m
Level: Basement - Utility 1.219m X 3.607m
Level: Basement - Mud room 2.21m X 2.311m
Level: Main - Office 2.565m X 1.448m
Level: Main - Dining room 5.08m X 3.988m
Level: Main - Library 4.293m X 3.937m
Level: Main - Foyer 4.42m X 3.073m
Level: Main - Bar room 2.159m X 2.972m
Level: Main - Kitchen 5.08m X 3.937m
Level: Main - Family room 5.639m X 3.683m
Level: Main - Living room 4.928m X 3.937m
Level: Main
SOA_HOUSEKEEPING_ATTRS
- Listing type identifier Idx

Lock your rate with RBC pre-approval
Mortgage rate is for illustrative purposes only. Please check RBC.com/mortgages for the current mortgage rates
$-11,968
/ Month25 Years fixed, 20% down payment, % interest
$
$
$
%
$
%

Schedule a viewing
No obligation or purchase necessary, cancel at any time
Nearby Homes
Real estate & homes for sale nearby

