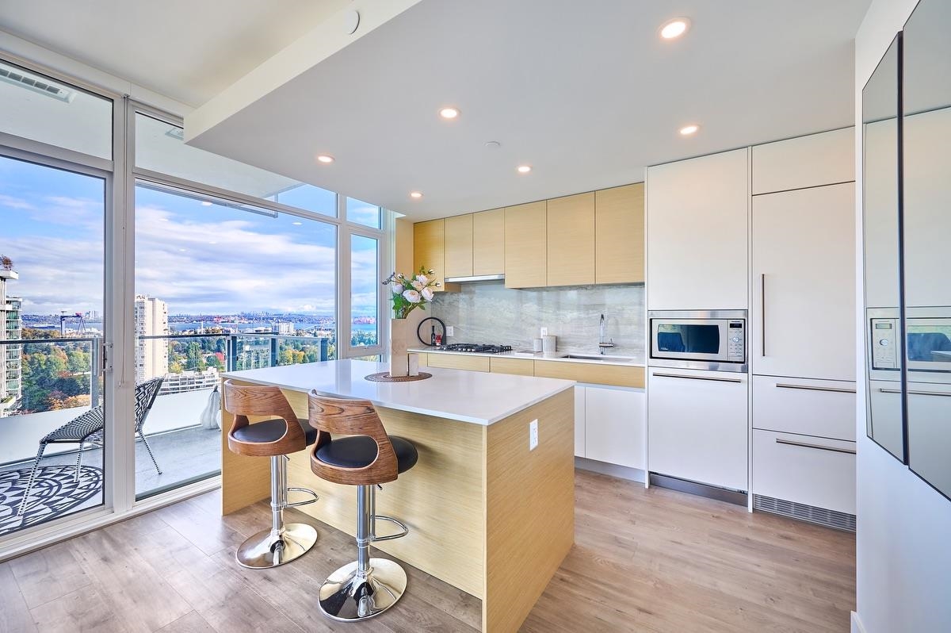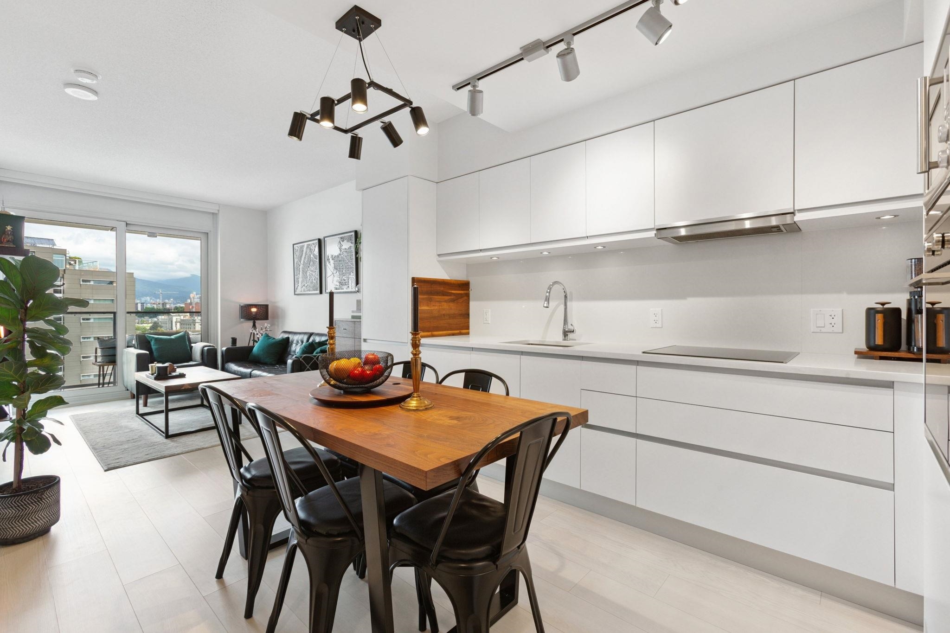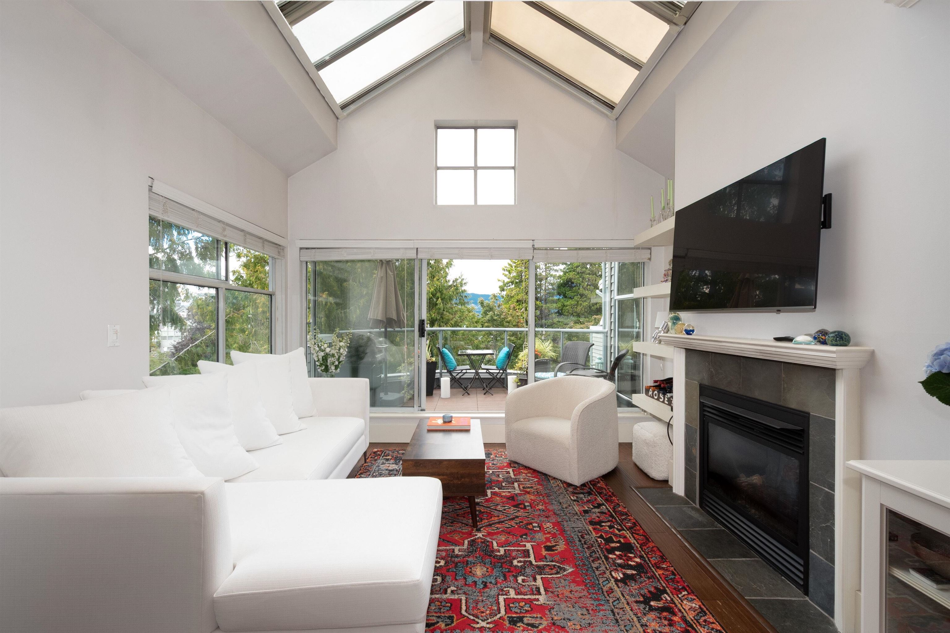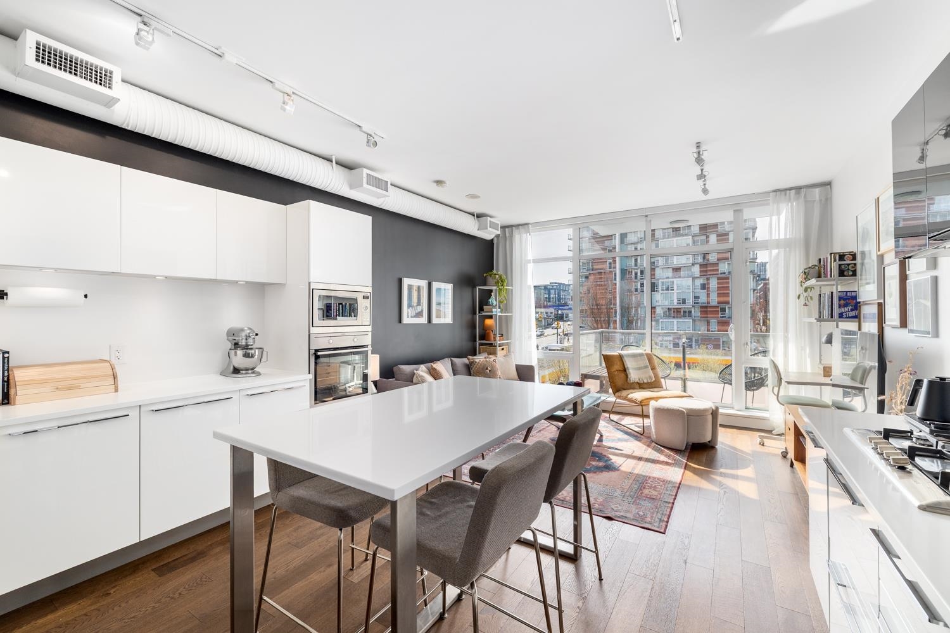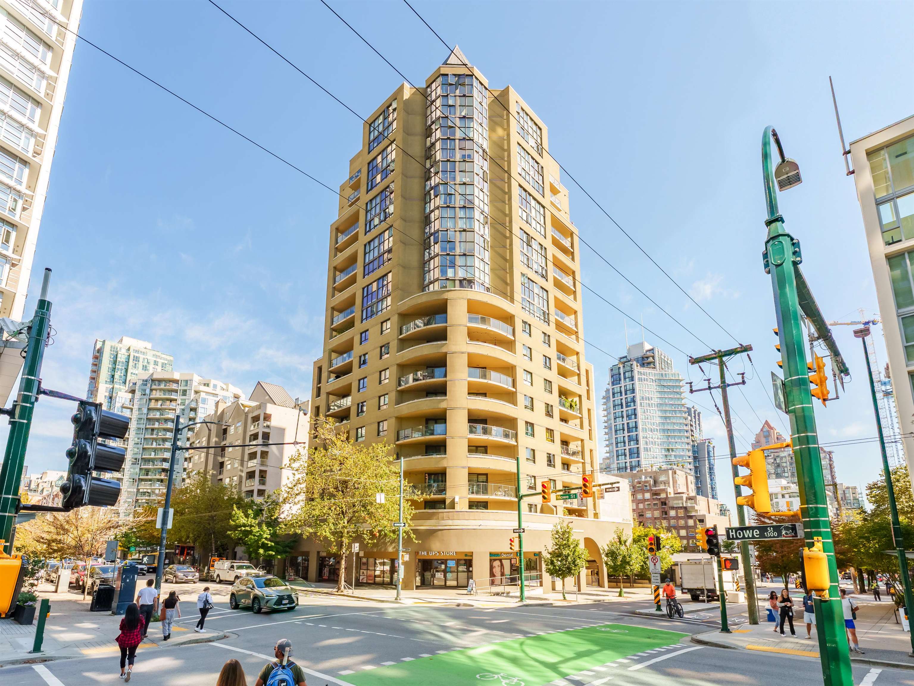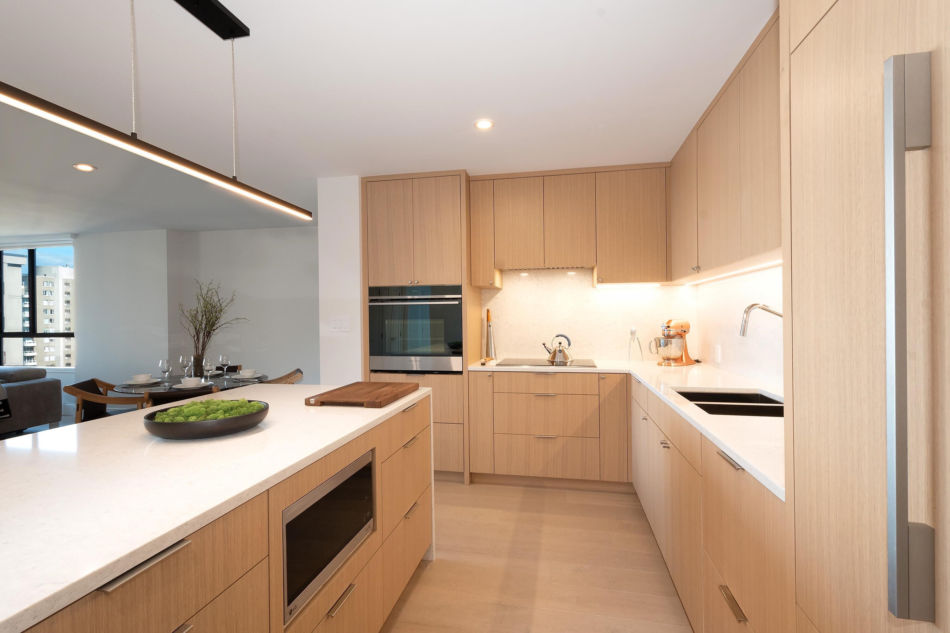
Highlights
Description
- Home value ($/Sqft)$1,308/Sqft
- Time on Houseful
- Property typeResidential
- Neighbourhood
- CommunityShopping Nearby
- Median school Score
- Year built1987
- Mortgage payment
Welcome to Stanley Park Place, an iconic gem in the heart of the West End. This meticulously redesigned suite nestled West of Denman, exudes luxury and grandeur. The gourmet kitchen showcases Fisher & Paykel appliances, pristine white oak cabinets, paneled fridge, dual dishwashers, induction stove, and an oversized island with stunning waterfall edge. The rooms are generously proportioned exuding an air of sophistication from the refined Lutron lighting to the white oak flooring and the grace of Hunter Douglas shades. Both bathrooms provide a spa-like experience with heated floors and seamless showers. Two parking spaces and heated locker add the finishing touches to this flawless package. Walk, bike, or blade to Stanley Park, miles of Sea Wall, Coal Harbour and the best restaurants.
Home overview
- Heat source Baseboard, electric, radiant
- Sewer/ septic Public sewer, sanitary sewer, storm sewer
- # total stories 16.0
- Construction materials
- Foundation
- # parking spaces 2
- Parking desc
- # full baths 2
- # total bathrooms 2.0
- # of above grade bedrooms
- Appliances Washer/dryer, dishwasher, refrigerator, stove, microwave
- Community Shopping nearby
- Area Bc
- Subdivision
- View Yes
- Water source Public
- Zoning description Rm-5b
- Directions 39d443a8d305ebe6d5c2b9b0e634225f
- Basement information None
- Building size 1214.0
- Mls® # R3044365
- Property sub type Apartment
- Status Active
- Virtual tour
- Tax year 2025
- Dining room 4.293m X 2.946m
Level: Main - Primary bedroom 3.429m X 4.775m
Level: Main - Living room 4.166m X 4.293m
Level: Main - Bedroom 2.591m X 5.639m
Level: Main - Kitchen 2.819m X 3.708m
Level: Main - Walk-in closet 1.295m X 2.261m
Level: Main
- Listing type identifier Idx

$-4,235
/ Month

