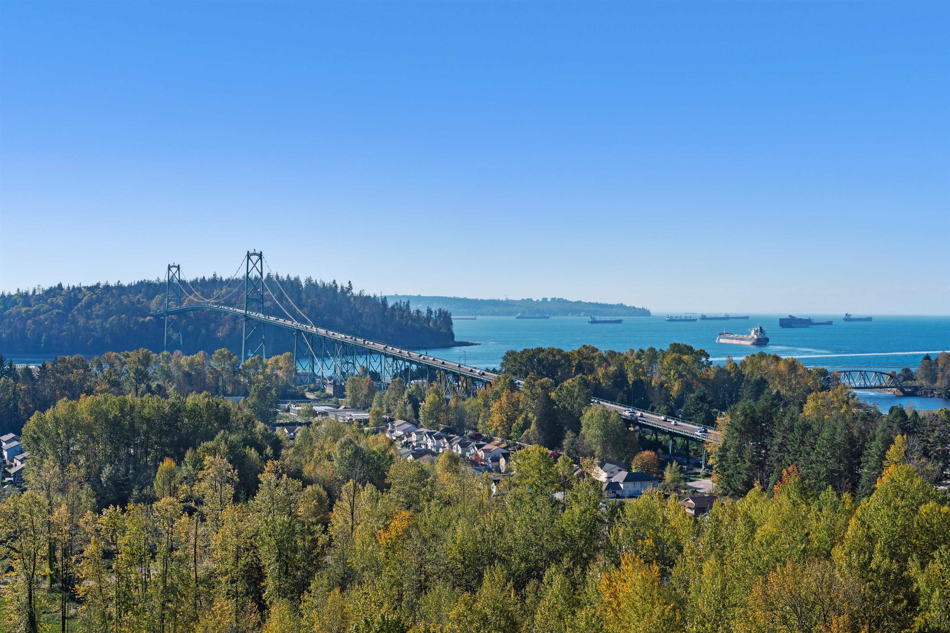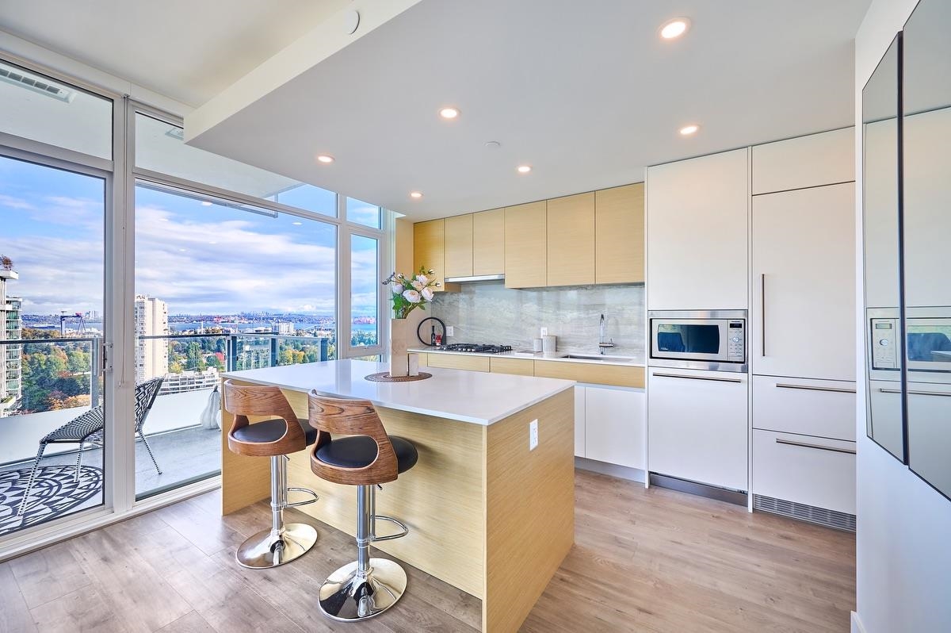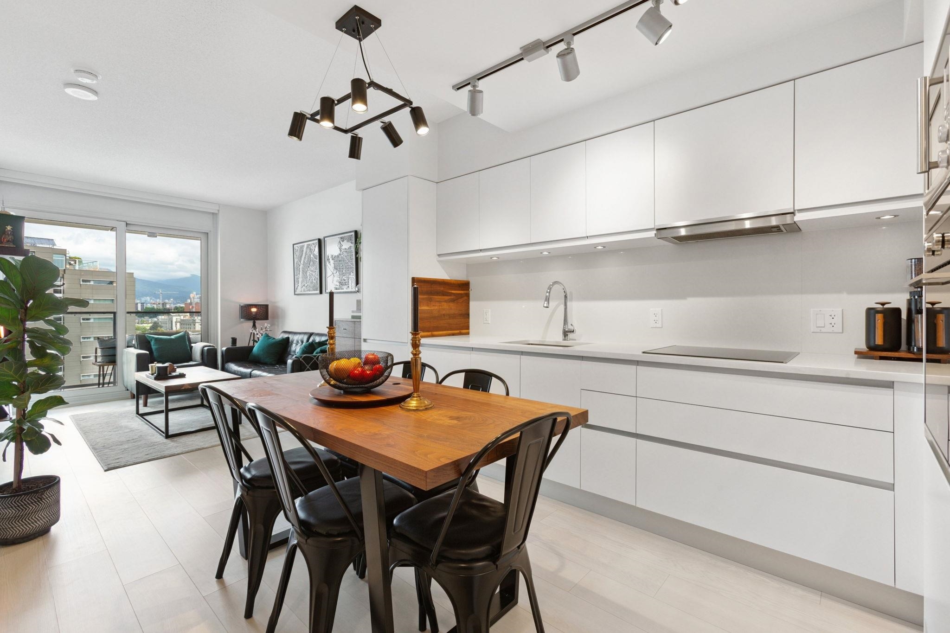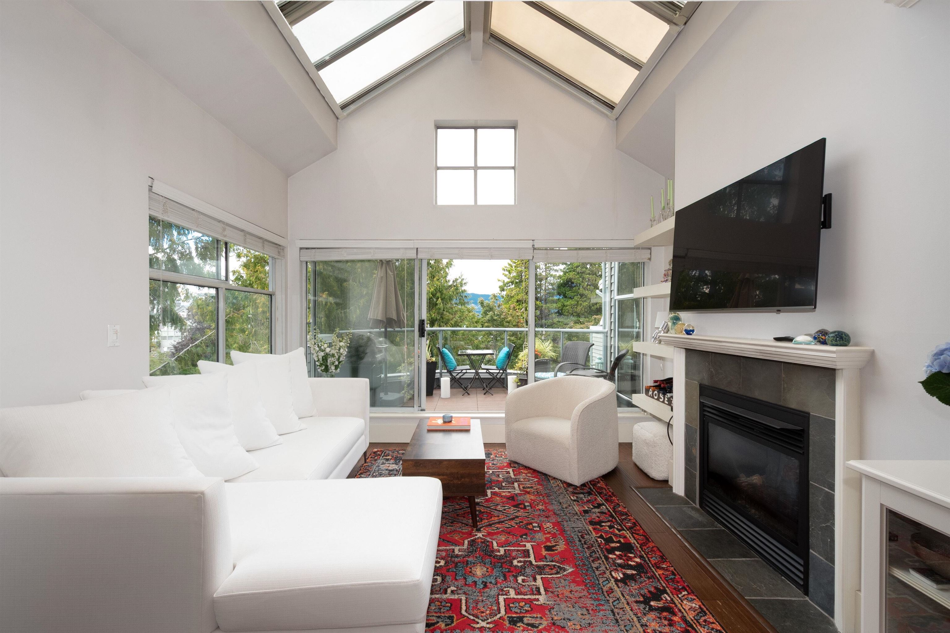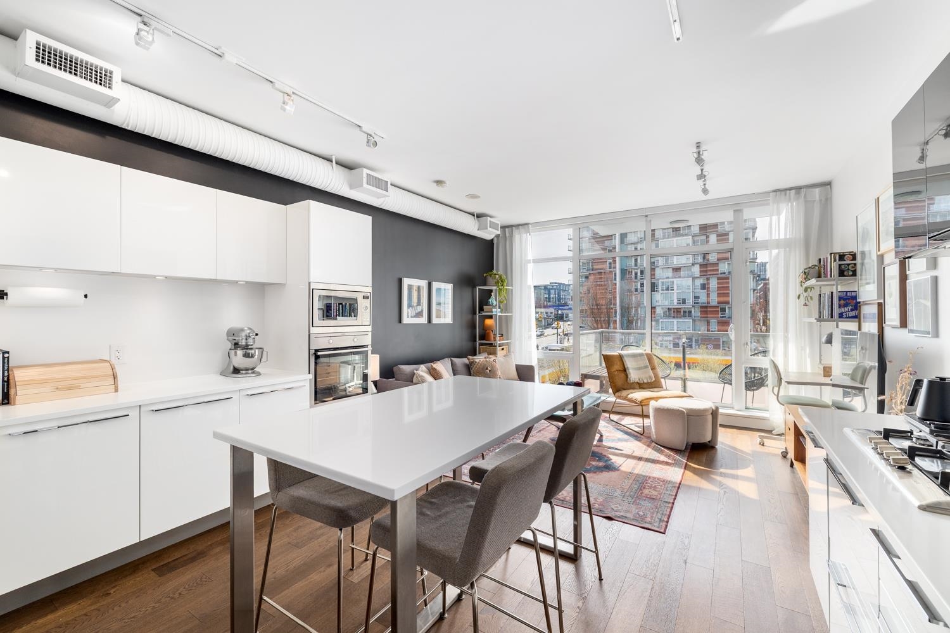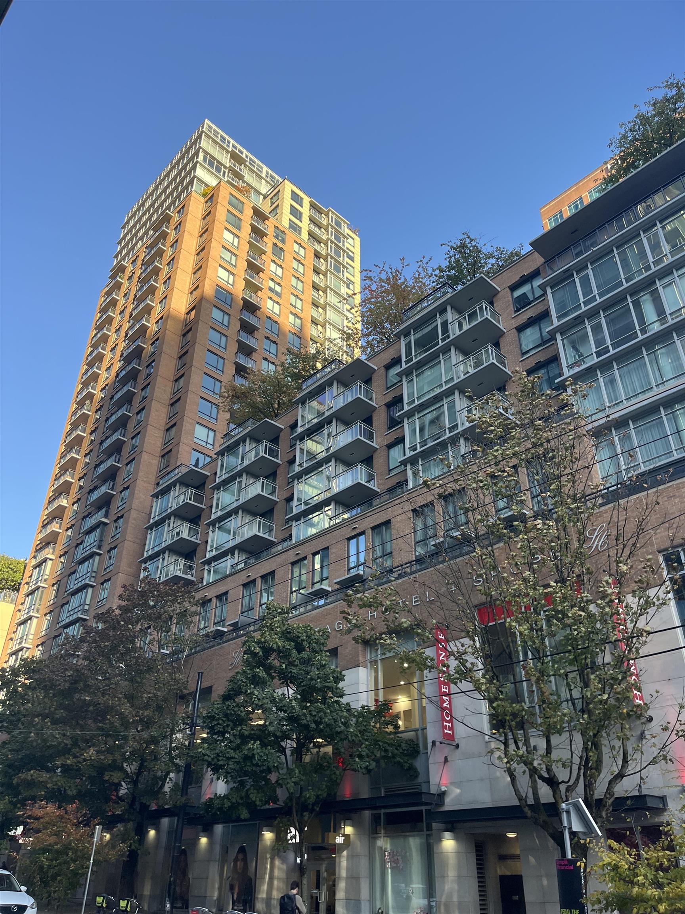Select your Favourite features
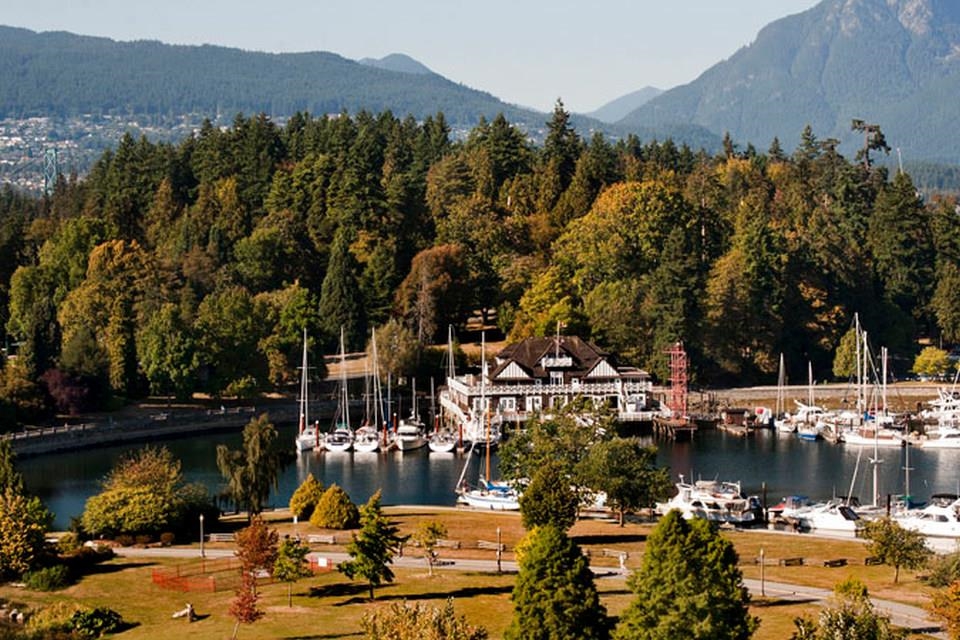
1863 Alberni Street #1101
For Sale
140 Days
$1,895,000
2 beds
2 baths
1,265 Sqft
1863 Alberni Street #1101
For Sale
140 Days
$1,895,000
2 beds
2 baths
1,265 Sqft
Highlights
Description
- Home value ($/Sqft)$1,498/Sqft
- Time on Houseful
- Property typeResidential
- Neighbourhood
- CommunityAdult Oriented, Shopping Nearby
- Median school Score
- Year built2002
- Mortgage payment
Coveted Boutique Building! Only 70 total units - 4 per floor. Features central air conditioning & dark walnut engineered wood floors throughout. Spacious living area has 2 sides of floor-to-ceiling windows, maximizing natural sunlight. SWEEPING WATER, MOUNTAIN, PARK & CITY VIEWS! Covered balcony & dining area beautifully set off living room. LARGE DEN COULD BE CONVERTED TO 3RD BED. Gourmet kitchen - chic black wood shaker cabinets, granite countertops, large breakfast bar/ island with wine rack. Appliances include Subzero fridge & s/s Bosch appliances. Primary bedroom has full water views, a lovely ensuite w/clawfoot tub, classic accessories & shares Gas F/P with living room. Features lounge, gym, cedar infra red sauna, 2 Parking+ Locker. One of the Best neighborhoods in Vancouver!!
MLS®#R3010666 updated 4 months ago.
Houseful checked MLS® for data 4 months ago.
Home overview
Amenities / Utilities
- Heat source Forced air, natural gas
- Sewer/ septic Public sewer, sanitary sewer
Exterior
- # total stories 19.0
- Construction materials
- Foundation
- Roof
- # parking spaces 2
- Parking desc
Interior
- # full baths 2
- # total bathrooms 2.0
- # of above grade bedrooms
- Appliances Washer/dryer, dishwasher, refrigerator, stove, microwave
Location
- Community Adult oriented, shopping nearby
- Area Bc
- Subdivision
- View Yes
- Water source Public
- Zoning description Rm-6
Overview
- Basement information None
- Building size 1265.0
- Mls® # R3010666
- Property sub type Apartment
- Status Active
- Tax year 2024
Rooms Information
metric
- Bedroom 2.87m X 3.404m
Level: Main - Steam room 1.499m X 2.286m
Level: Main - Living room 4.115m X 4.394m
Level: Main - Den 2.464m X 2.286m
Level: Main - Primary bedroom 3.277m X 3.353m
Level: Main - Kitchen 2.591m X 4.089m
Level: Main - Dining room 3.073m X 6.096m
Level: Main - Foyer 2.337m X 1.118m
Level: Main
SOA_HOUSEKEEPING_ATTRS
- Listing type identifier Idx

Lock your rate with RBC pre-approval
Mortgage rate is for illustrative purposes only. Please check RBC.com/mortgages for the current mortgage rates
$-5,053
/ Month25 Years fixed, 20% down payment, % interest
$
$
$
%
$
%

Schedule a viewing
No obligation or purchase necessary, cancel at any time
Nearby Homes
Real estate & homes for sale nearby

