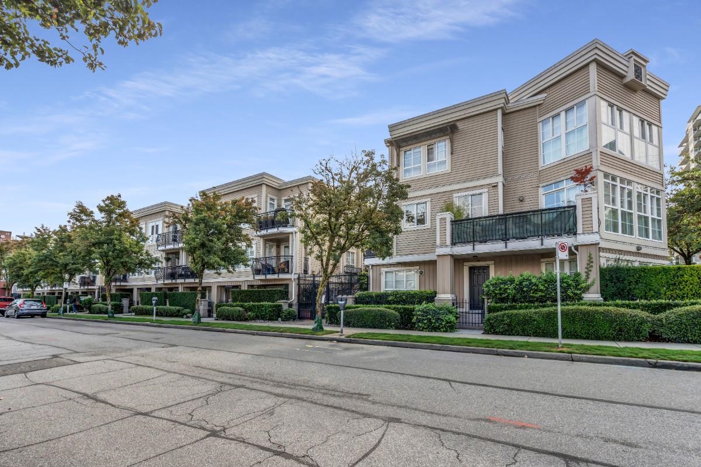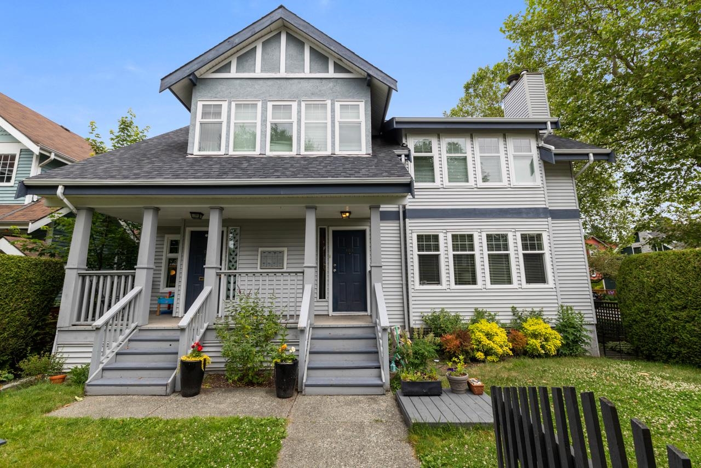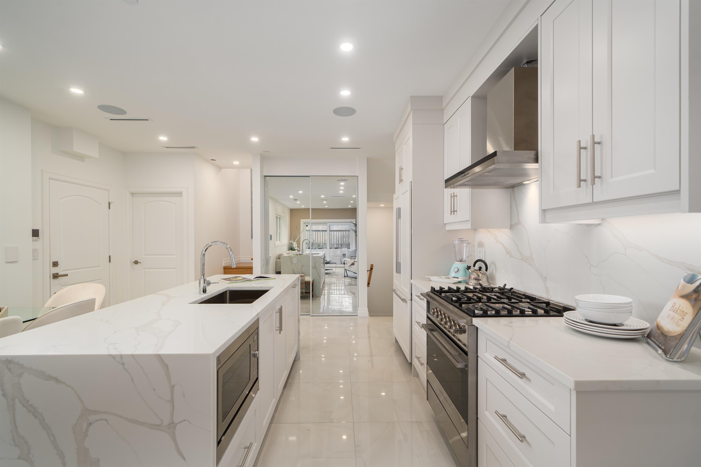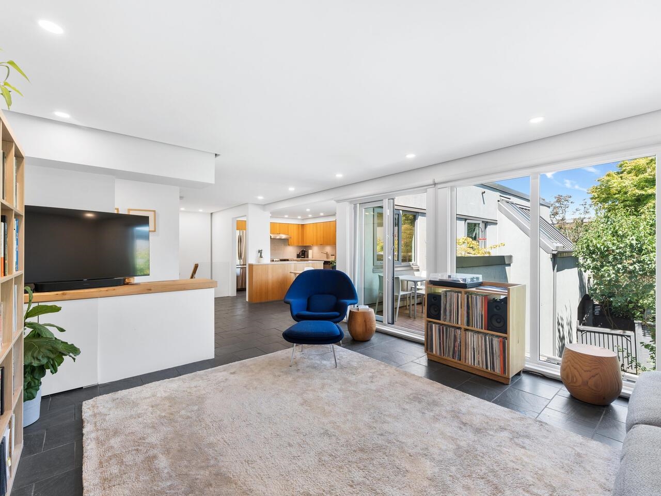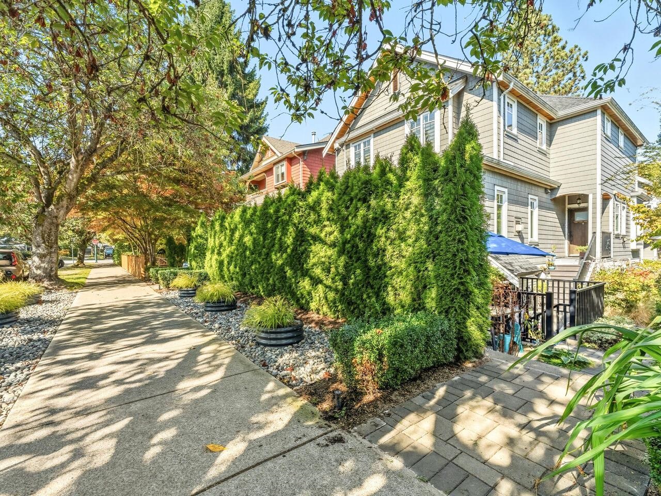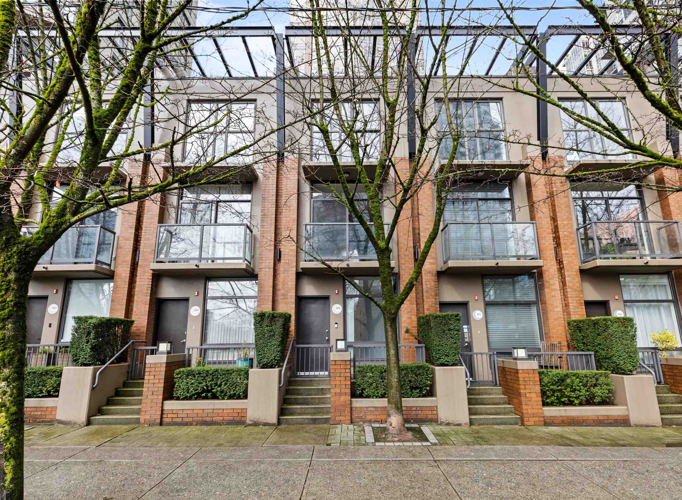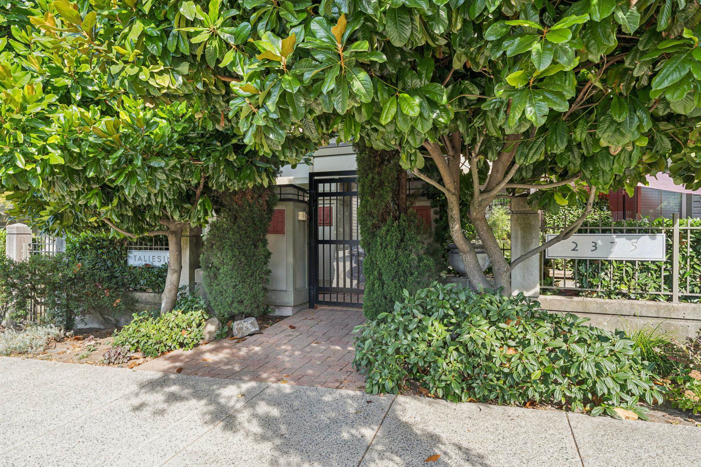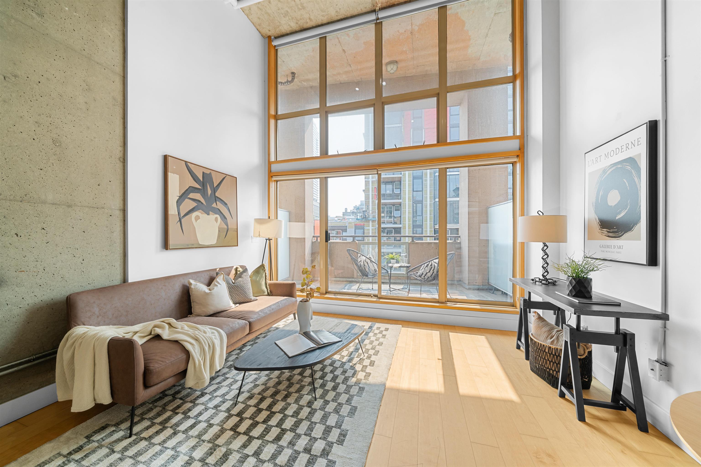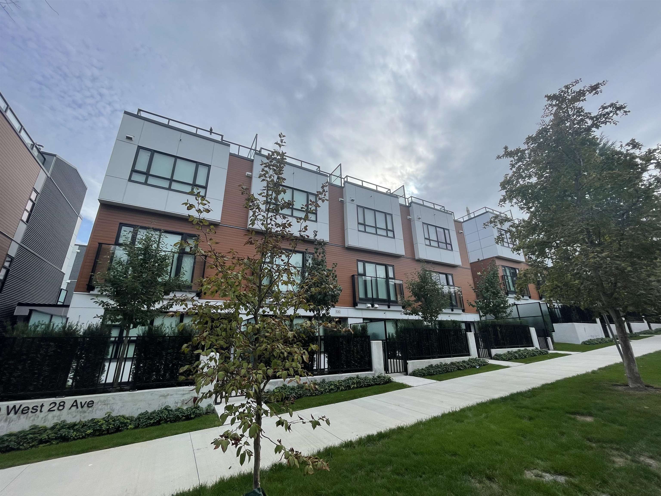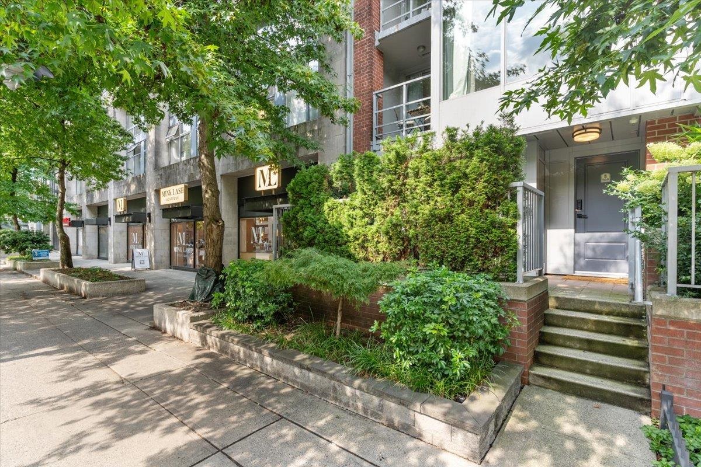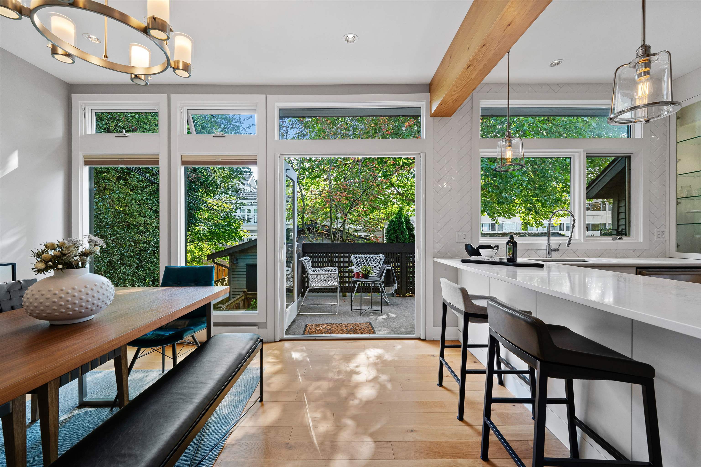
1866 West 15th Avenue
1866 West 15th Avenue
Highlights
Description
- Home value ($/Sqft)$1,283/Sqft
- Time on Houseful
- Property typeResidential
- Style3 storey
- Neighbourhood
- CommunityShopping Nearby
- Median school Score
- Year built1982
- Mortgage payment
Discover coastal-inspired living in this airy 3 bed/3 bath townhome in the heart of Lower Shaughnessy. Nestled on a quiet street and surrounded by lush gardens, this 1,598 sqft retreat spans three levels with the feel of a detached home. A bright kitchen and dining area open to a sunny south patio-perfect for al fresco dinners and relaxed summer evenings. Extensively renovated throughout, the home's living room offers effortless beach house charm with vaulted ceilings, skylights, oak flooring, and a cozy wood-burning fireplace. French doors lead to a deck with mountain views, while versatile spaces adapt for guests, work, or play. A large fenced south yard extends outdoor living, ideal for gatherings or quiet mornings. Steps to South Granville, Van Lawn & the Arbutus Greenway.
Home overview
- Heat source Baseboard, electric, radiant
- Sewer/ septic Public sewer, sanitary sewer
- Construction materials
- Foundation
- Roof
- # parking spaces 1
- Parking desc
- # full baths 2
- # half baths 1
- # total bathrooms 3.0
- # of above grade bedrooms
- Appliances Washer/dryer, dishwasher, refrigerator, stove
- Community Shopping nearby
- Area Bc
- Water source Public
- Zoning description R3-2
- Directions C015e74739fd35e4669a6dfc198603f5
- Basement information None
- Building size 1598.0
- Mls® # R3050874
- Property sub type Townhouse
- Status Active
- Virtual tour
- Tax year 2025
- Bedroom 3.353m X 4.14m
- Bedroom 2.667m X 2.946m
- Office 2.083m X 3.531m
Level: Above - Primary bedroom 3.505m X 4.623m
Level: Above - Living room 4.039m X 5.867m
Level: Above - Kitchen 2.921m X 3.531m
Level: Main - Dining room 3.531m X 3.962m
Level: Main
- Listing type identifier Idx

$-5,467
/ Month

