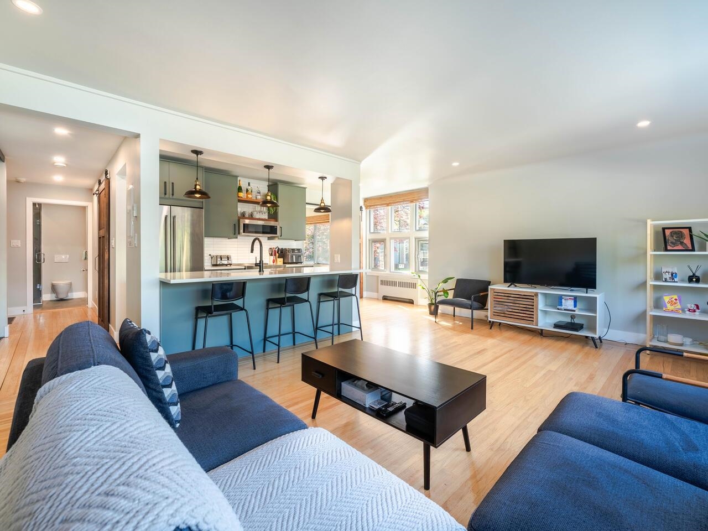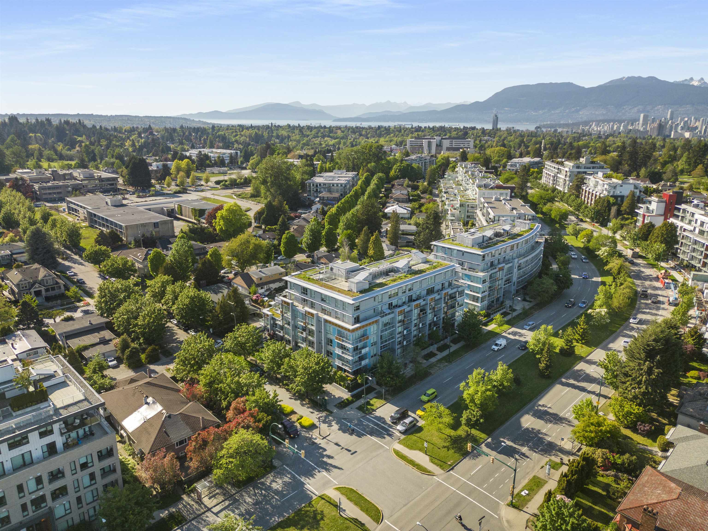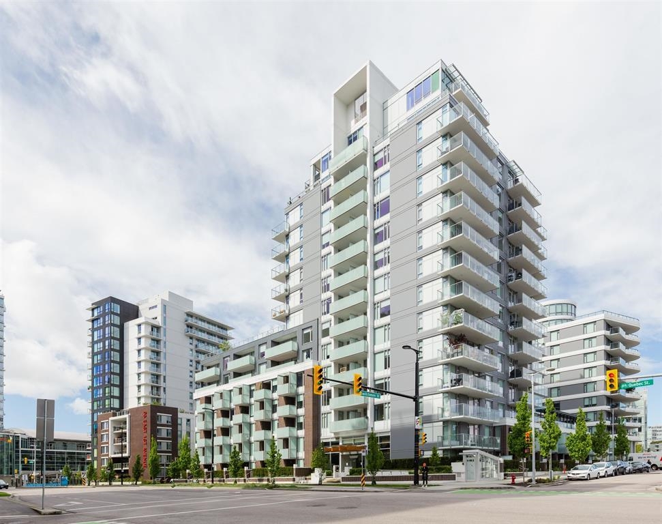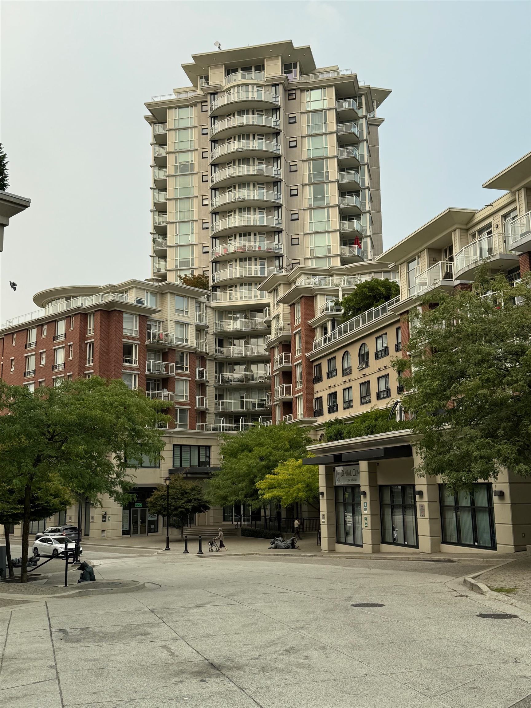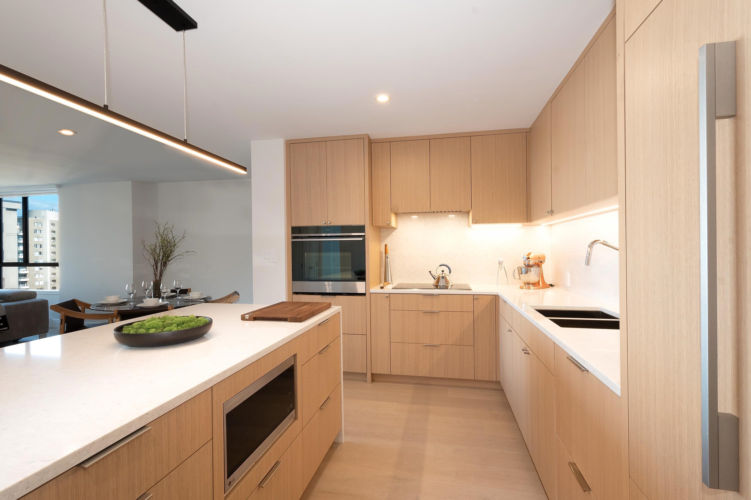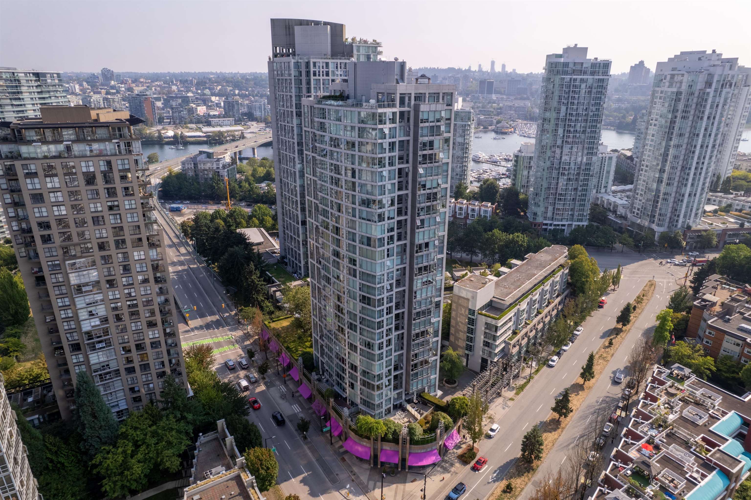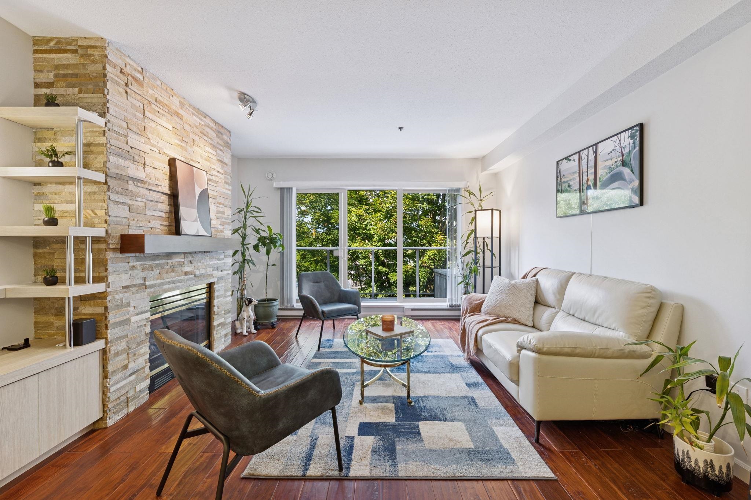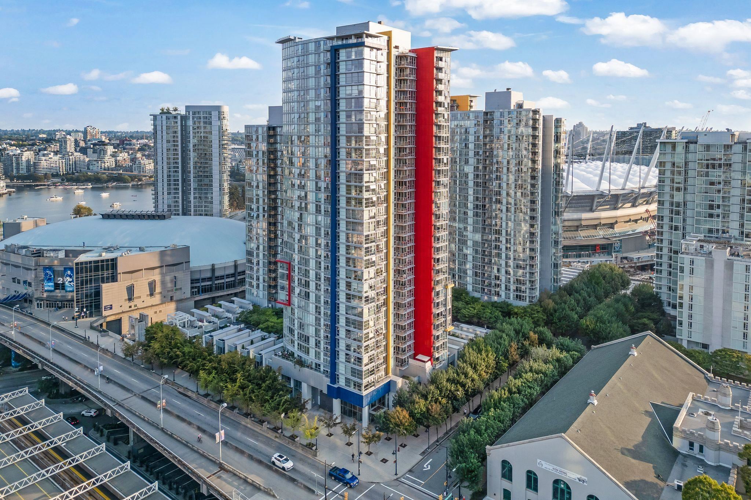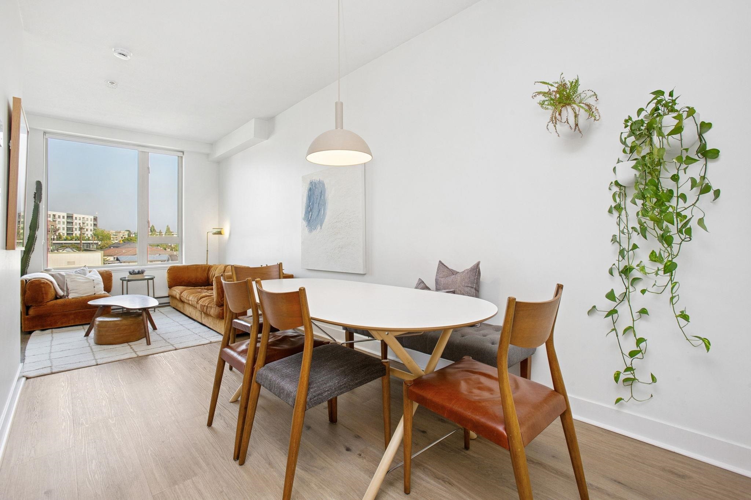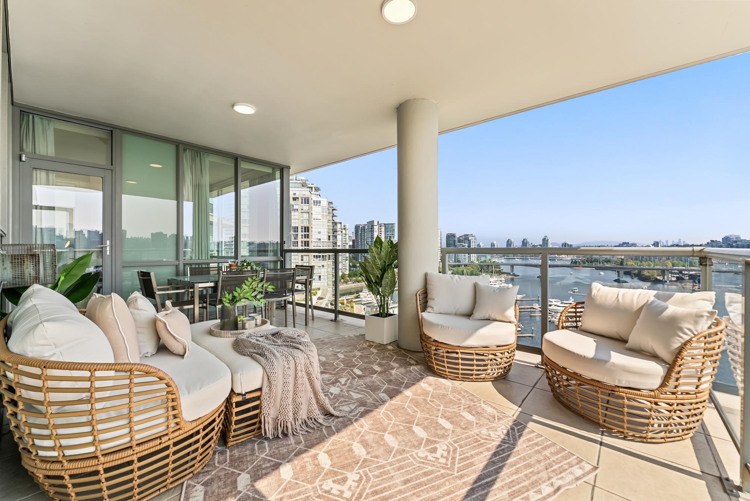- Houseful
- BC
- Vancouver
- Mt. Pleasant
- 1887 Crowe Street #713
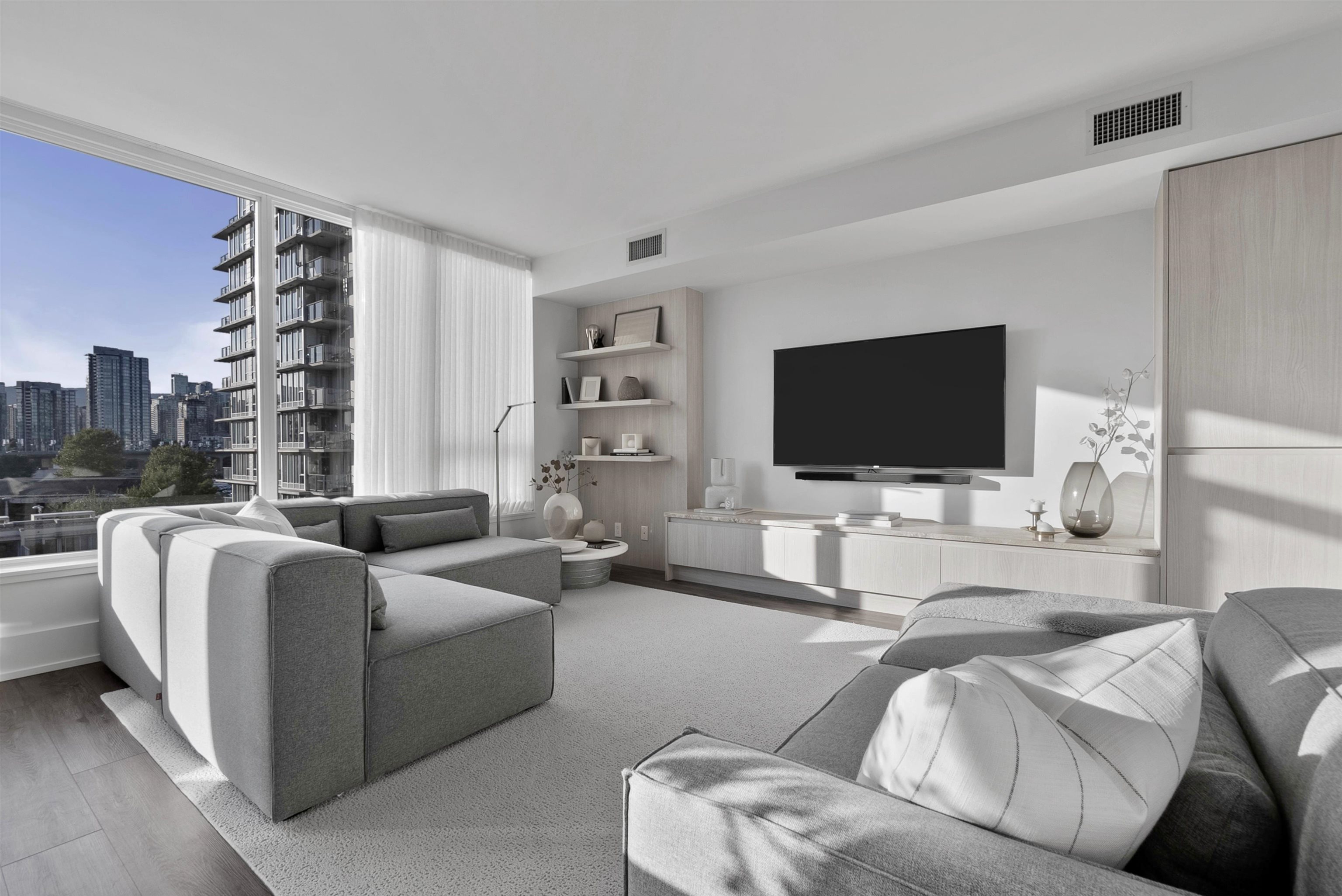
Highlights
Description
- Home value ($/Sqft)$1,292/Sqft
- Time on Houseful
- Property typeResidential
- StylePenthouse
- Neighbourhood
- CommunityShopping Nearby
- Median school Score
- Year built2011
- Mortgage payment
Completely redesigned, this Penthouse 2-level home features central AC & heating, full northwest window exposure w/ city views, extensive millwork and stone throughout, as well as custom draperies & auto blinds. The kitchen as integrated fridge & dishwasher, Fisher&Paykel gas cooktop & convection oven, honed quartz countertops with backsplash, and a showpiece travertine stone island. The living room includes a built-in media unit with storage, open display shelving & concealed bar. The den add more additional storage or a home office set up, while there is a huge bonus storage area under the stairs. Upstairs are 2 bedrooms, the primary with custom king bed and walk-in closet, stacked laundry, a built-in work area, and a sprawling terrace with afternoon/evening sun. 1 Parking & 1 Big locker
Home overview
- Heat source Forced air
- Sewer/ septic Public sewer, sanitary sewer
- # total stories 10.0
- Construction materials
- Foundation
- Roof
- # parking spaces 1
- Parking desc
- # full baths 2
- # total bathrooms 2.0
- # of above grade bedrooms
- Appliances Washer/dryer, dishwasher, refrigerator, stove
- Community Shopping nearby
- Area Bc
- Subdivision
- View Yes
- Water source Public
- Zoning description Cd-1
- Basement information None
- Building size 1161.0
- Mls® # R3038231
- Property sub type Apartment
- Status Active
- Virtual tour
- Tax year 2023
- Office 2.311m X 2.286m
Level: Above - Walk-in closet 1.27m X 1.448m
Level: Above - Bedroom 2.388m X 3.099m
Level: Above - Patio 2.692m X 8.712m
Level: Above - Primary bedroom 2.819m X 3.175m
Level: Above - Kitchen 2.54m X 3.251m
Level: Main - Patio 1.092m X 2.616m
Level: Main - Living room 4.191m X 3.404m
Level: Main - Den 1.88m X 1.956m
Level: Main - Foyer 1.803m X 2.083m
Level: Main - Dining room 4.191m X 2.616m
Level: Main
- Listing type identifier Idx

$-4,000
/ Month

