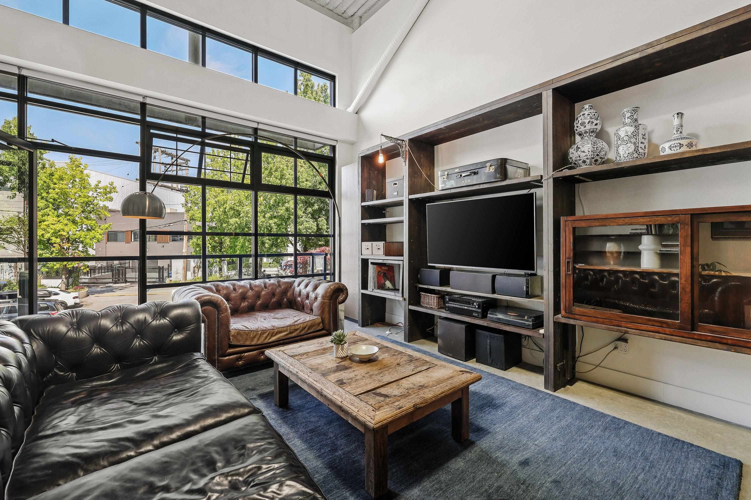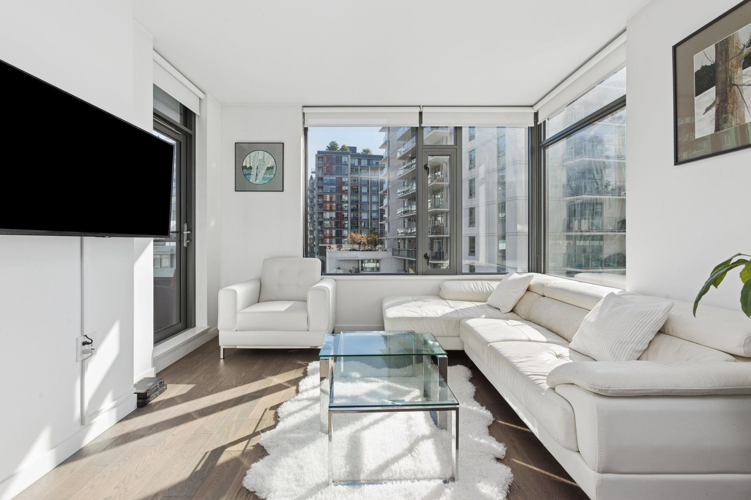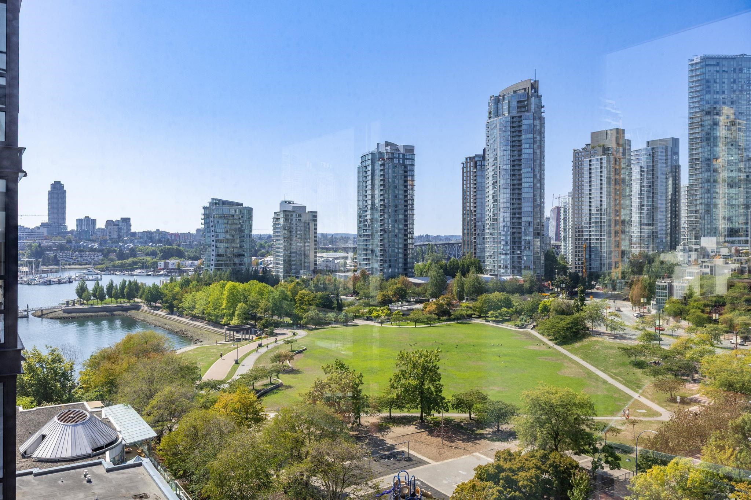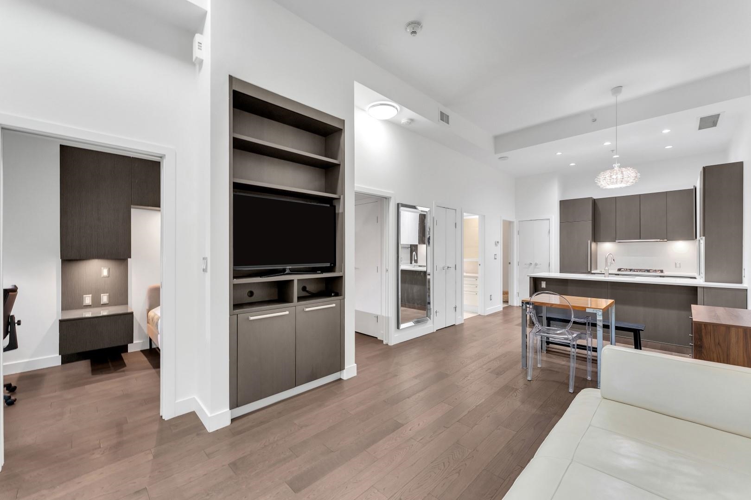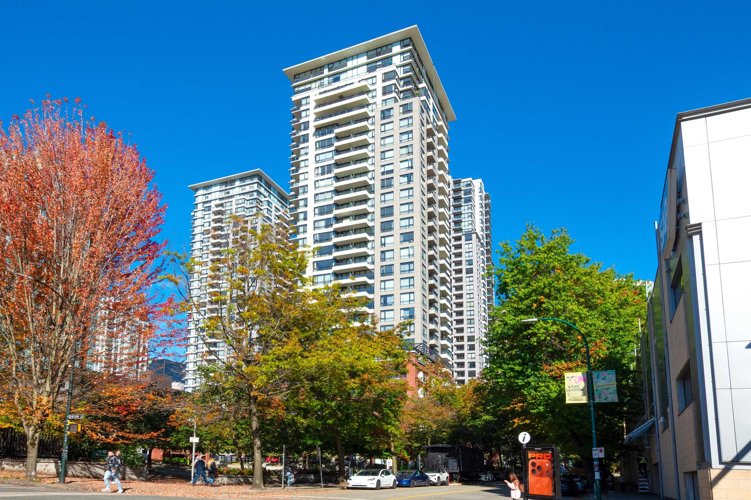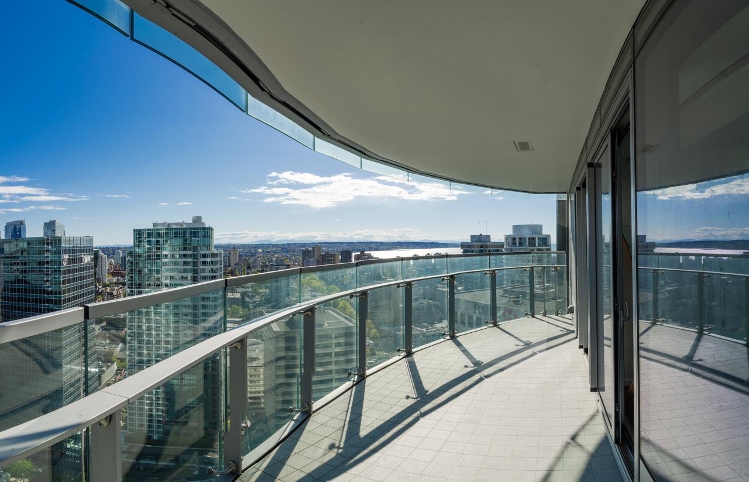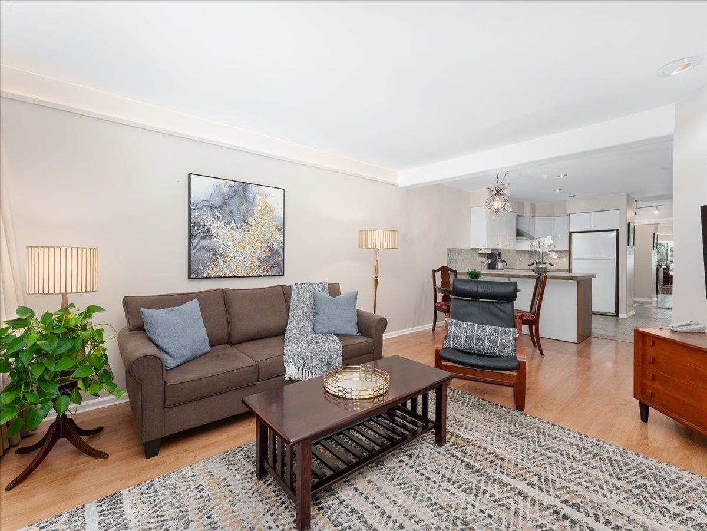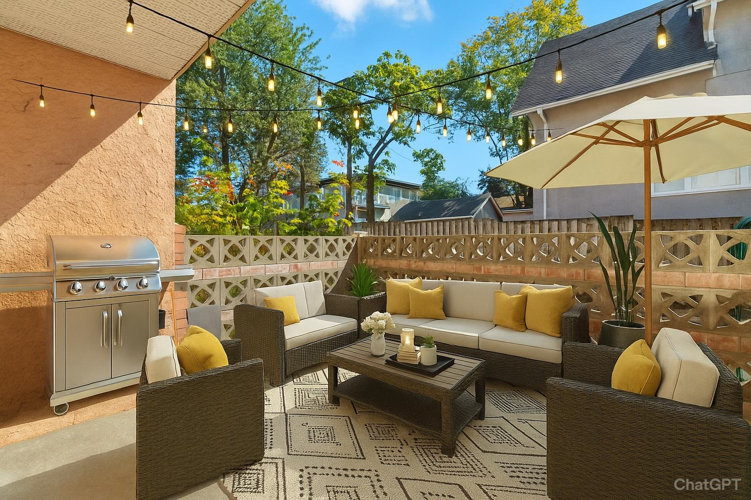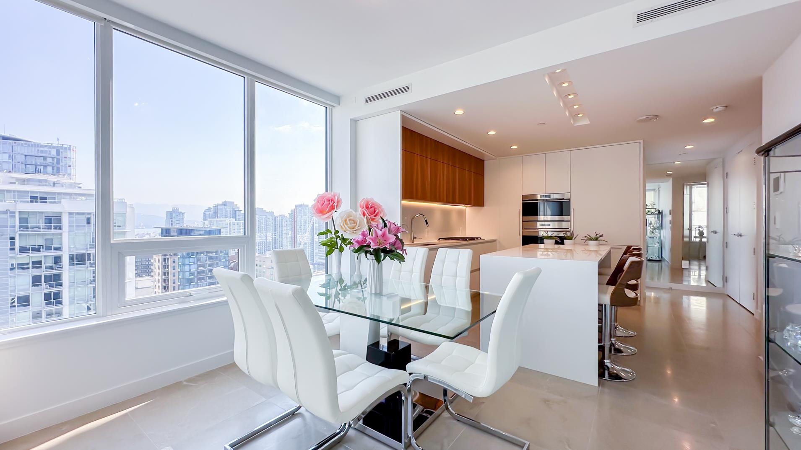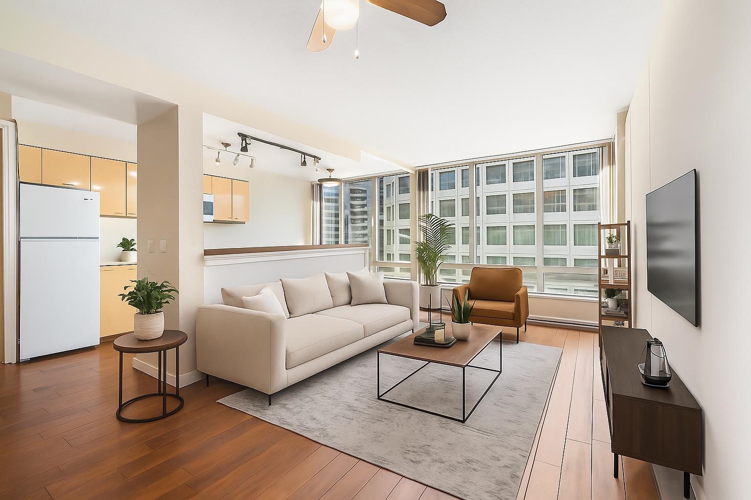- Houseful
- BC
- Vancouver
- Downtown Eastside
- 189 Keefer Street #808
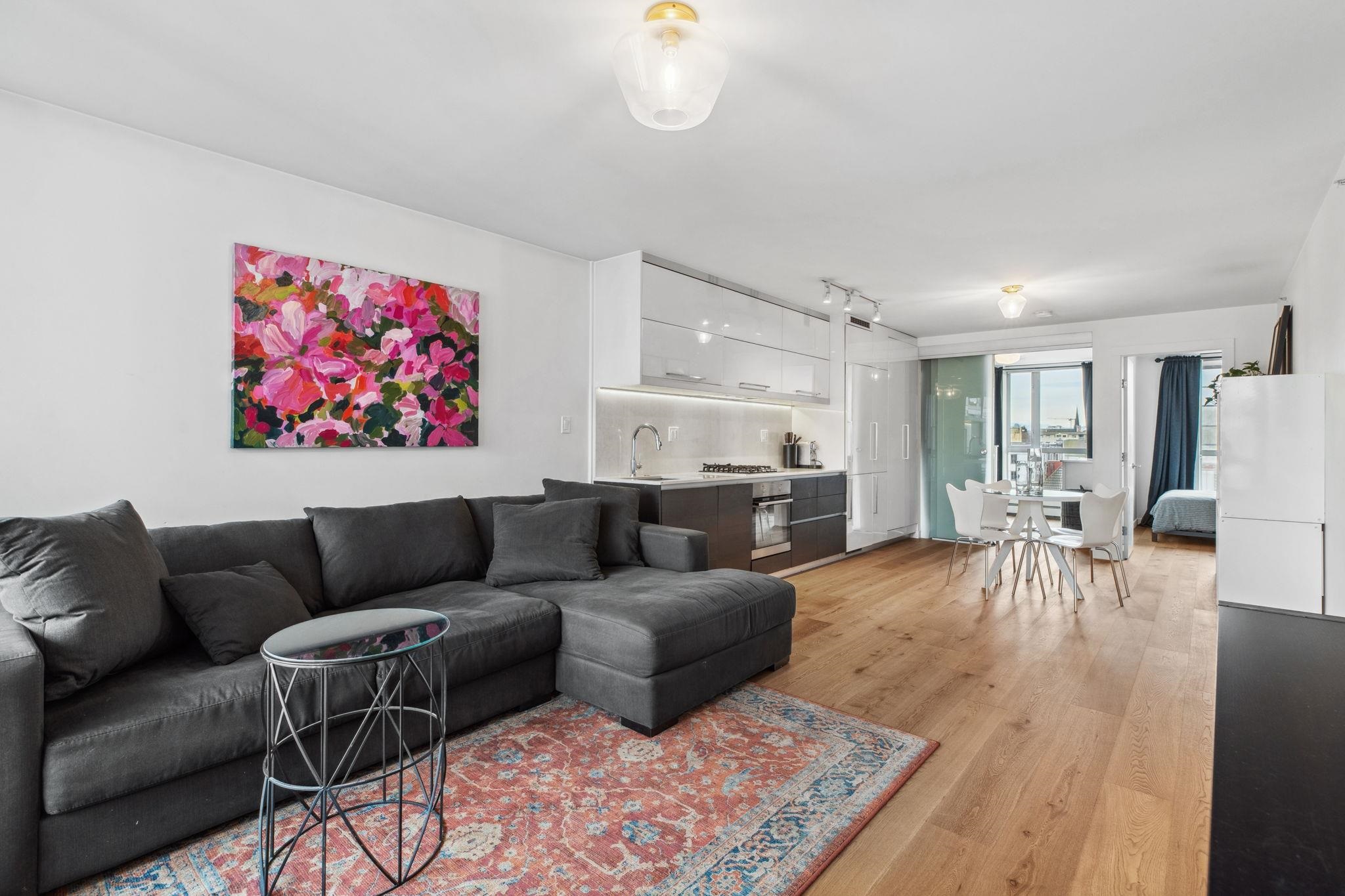
Highlights
Description
- Home value ($/Sqft)$934/Sqft
- Time on Houseful
- Property typeResidential
- Neighbourhood
- CommunityGated, Shopping Nearby
- Median school Score
- Year built2014
- Mortgage payment
Discover this corner unit 830 sqft 2 bed 2 bath home at the well regarded Keefer Block development by Solterra. Featuring all new engineered hardwood throughout, this home boasts a well-appointed kitchen with ample counter space and premium finishes. With NW & SE exposures, you’ll have light throughout the day and can take in the postcard worthy city skyline views. Residents enjoy a range of premium amenities, including a rooftop patio with 360-degree views of the city and North Shore mountains, outdoor bbq area and community gardens. At your doorstep you will find some of the best restaurants in the city including Kissa Tanto, Keefer Bar, Chinatown BBQ, and so many more. 1 parking and 1 Locker included. 3 Pets and Rentals allowed. OPEN HOUSE SUNDAY OCTOBER 12 2PM - 4PM.
Home overview
- Heat source Baseboard
- Sewer/ septic Public sewer
- # total stories 10.0
- Construction materials
- Foundation
- Roof
- # parking spaces 1
- Parking desc
- # full baths 2
- # total bathrooms 2.0
- # of above grade bedrooms
- Appliances Washer/dryer, dishwasher, refrigerator, stove
- Community Gated, shopping nearby
- Area Bc
- Subdivision
- View Yes
- Water source Public
- Zoning description Ha-1a
- Directions 298b1ed5f86b00f8086cda52645c7be7
- Basement information None
- Building size 830.0
- Mls® # R3056323
- Property sub type Apartment
- Status Active
- Tax year 2024
- Dining room 2.108m X 4.623m
Level: Main - Foyer 1.778m X 3.2m
Level: Main - Primary bedroom 2.743m X 3.505m
Level: Main - Living room 3.124m X 3.785m
Level: Main - Bedroom 2.438m X 3.429m
Level: Main - Walk-in closet 1.245m X 1.549m
Level: Main - Kitchen 1.651m X 4.623m
Level: Main
- Listing type identifier Idx

$-2,067
/ Month

