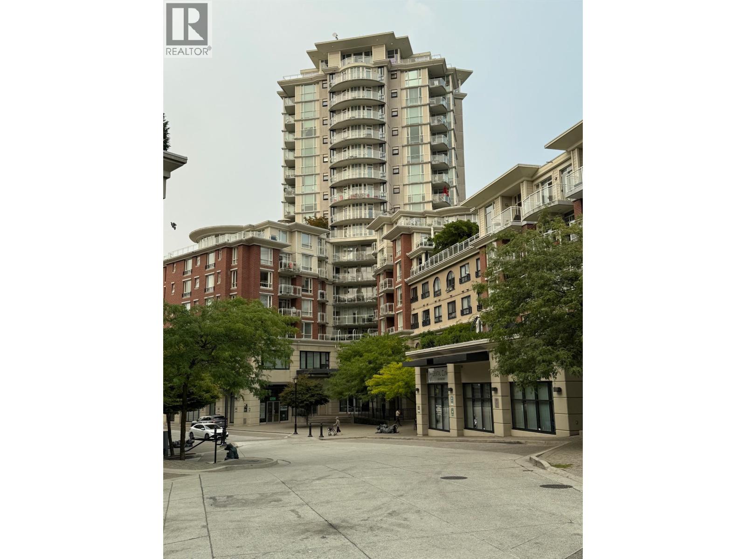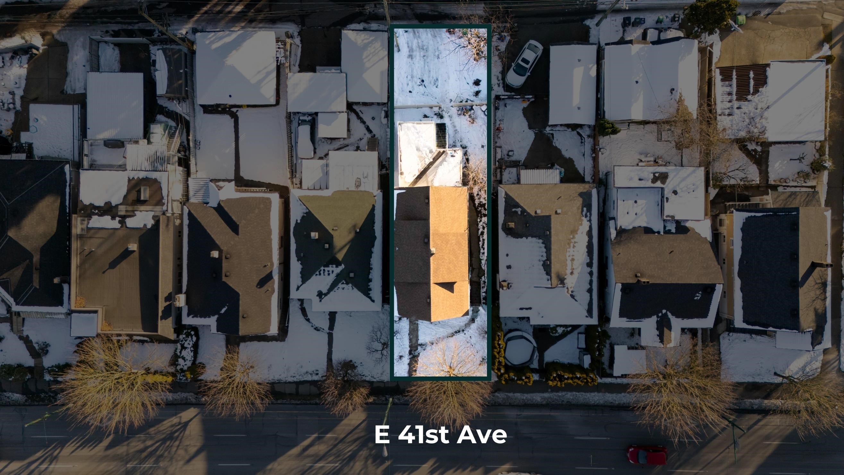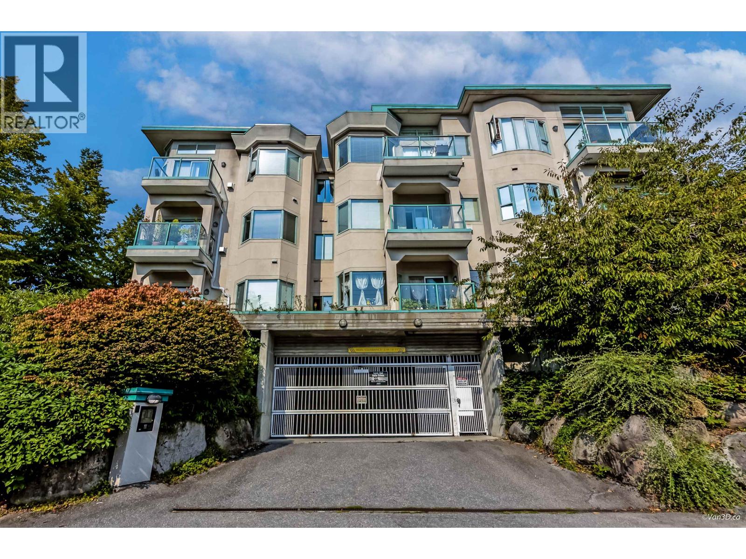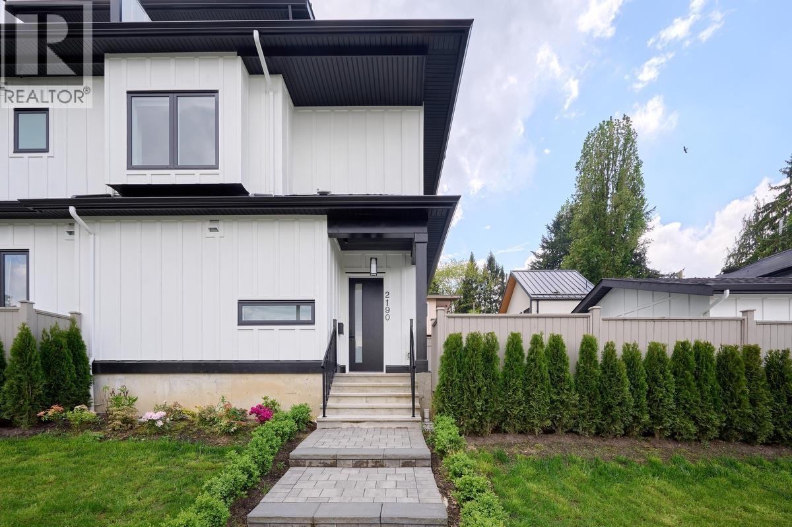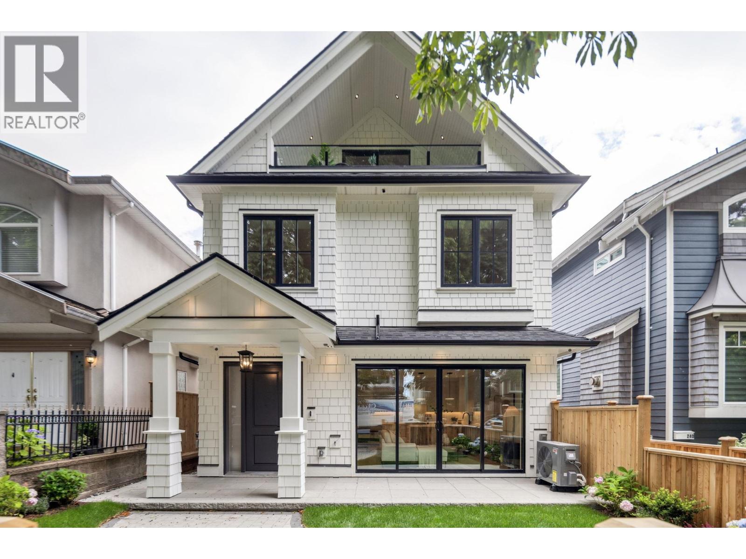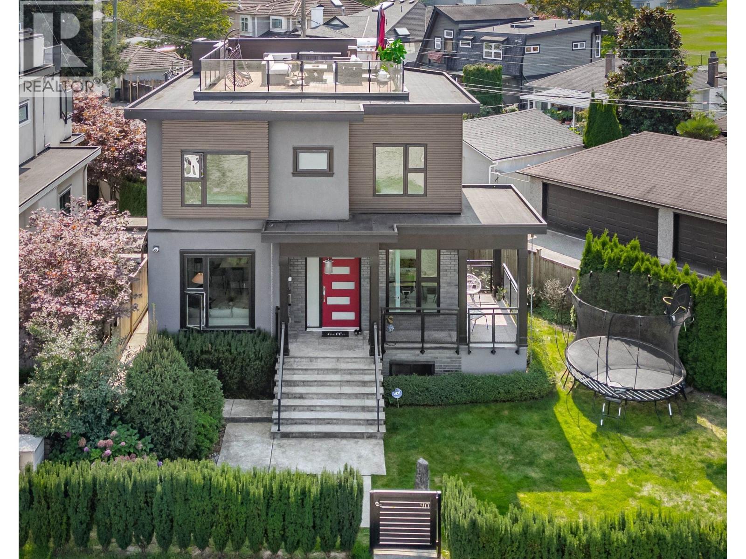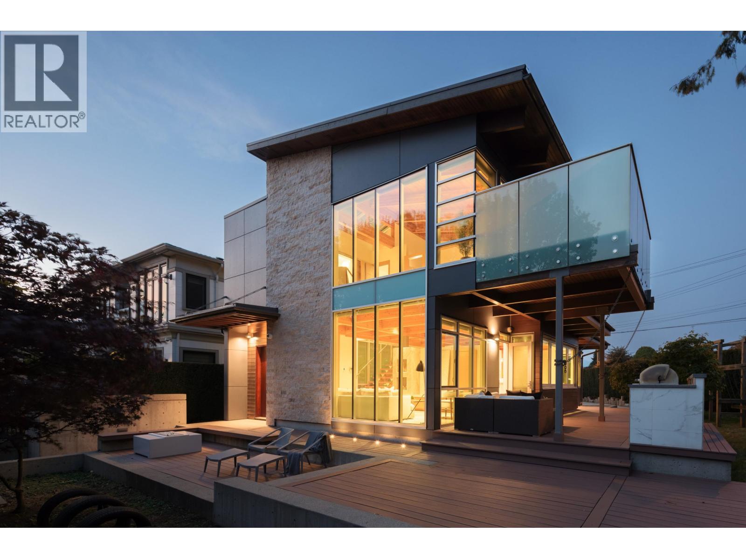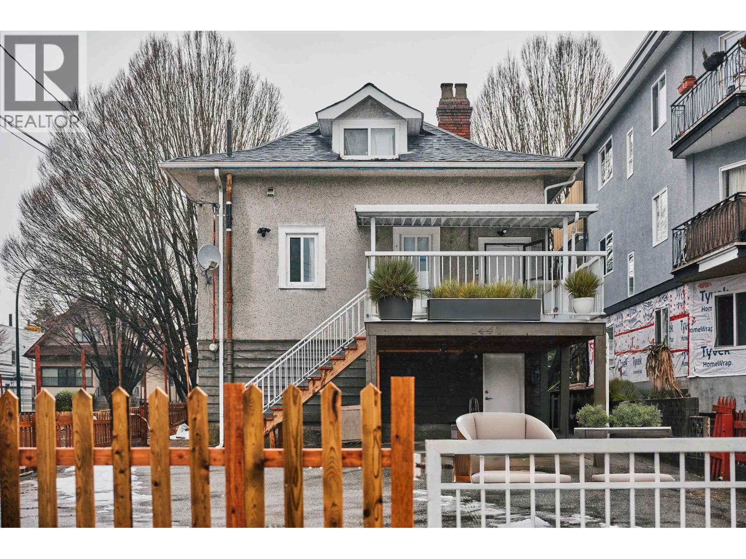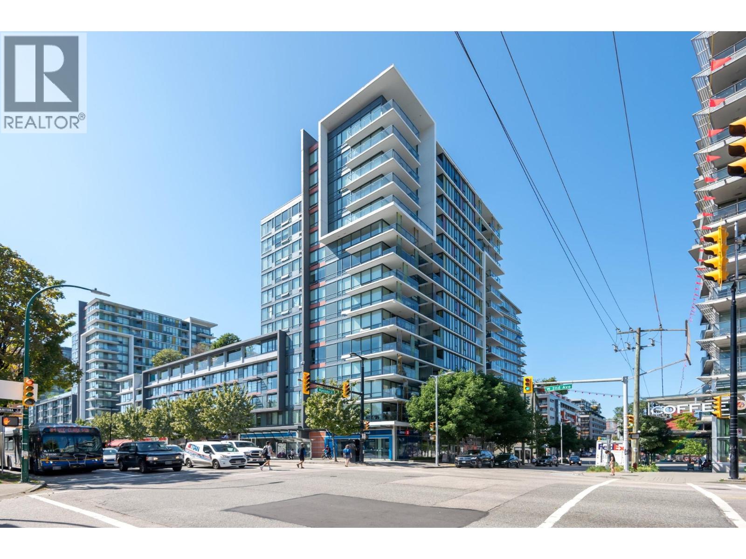- Houseful
- BC
- Vancouver
- Kensington - Cedar Cottage
- 19 Avenue
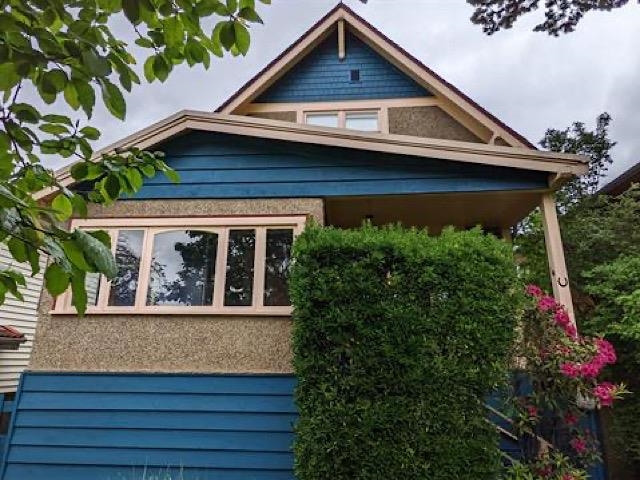
Highlights
Description
- Home value ($/Sqft)$1,068/Sqft
- Time on Houseful
- Property typeResidential
- Neighbourhood
- CommunityShopping Nearby
- Median school Score
- Year built1911
- Mortgage payment
Welcome to this CHARMING and well-maintained 5 Bed, 2 Bath home in family friendly CEDAR COTTAGE. Perched up high with MOUNTAIN VIEWS from the top two levels, this home ideal for young families with 3 bedrooms all in one level and renovated chef’s kitchen with newer s/s appliances, a breakfast nook and a HUGE covered patio for year around use. Full of warmth and character, this home is located on a quiet street, walking distance to Knight & Kingsway intersection, in the sought after Charles Dickens school catchment, around the corner from Sunnyside Park. The separate 2-bedroom suite on the ground level is ideal for a mortgage helper. Walking distance to transit and to Mt. Pleasant area and Trout Lake area with its lively cafes, restaurants and shops. Live, build or hold!
Home overview
- Heat source Forced air
- Sewer/ septic Public sewer, sanitary sewer
- Construction materials
- Foundation
- Roof
- Fencing Fenced
- # parking spaces 2
- Parking desc
- # full baths 2
- # total bathrooms 2.0
- # of above grade bedrooms
- Appliances Washer/dryer, dryer, dishwasher, refrigerator, stove
- Community Shopping nearby
- Area Bc
- Subdivision
- View No
- Water source Public
- Zoning description Rm-1
- Lot dimensions 4026.0
- Lot size (acres) 0.09
- Basement information Full, finished, exterior entry
- Building size 1964.0
- Mls® # R3025144
- Property sub type Single family residence
- Status Active
- Tax year 2024
- Bedroom 2.845m X 3.251m
- Primary bedroom 3.277m X 4.851m
Level: Above - Bedroom 2.54m X 2.616m
Level: Above - Bedroom 3.073m X 3.658m
Level: Above - Bedroom 2.896m X 3.912m
Level: Basement - Laundry 1.753m X 3.099m
Level: Basement - Kitchen 2.997m X 3.353m
Level: Basement - Foyer 1.829m X 2.794m
Level: Basement - Family room 2.819m X 3.759m
Level: Basement - Kitchen 2.819m X 3.353m
Level: Main - Living room 3.505m X 4.293m
Level: Main - Dining room 2.743m X 3.505m
Level: Main - Patio 4.115m X 4.547m
Level: Main - Foyer 1.803m X 3.658m
Level: Main - Nook 1.803m X 1.981m
Level: Main
- Listing type identifier Idx

$-5,595
/ Month




