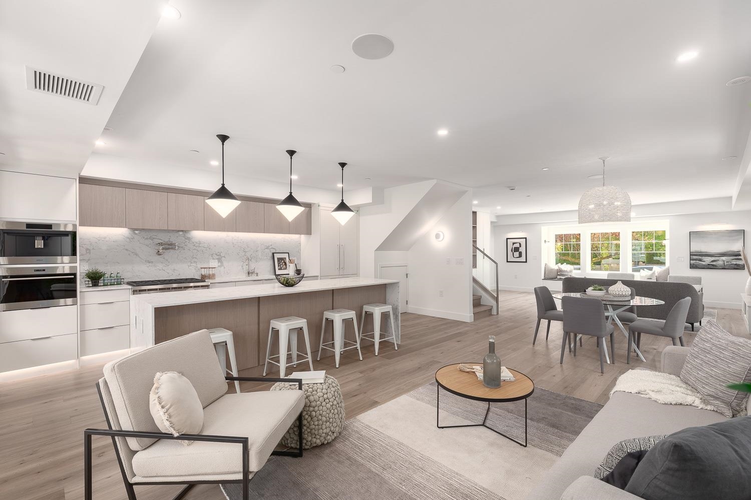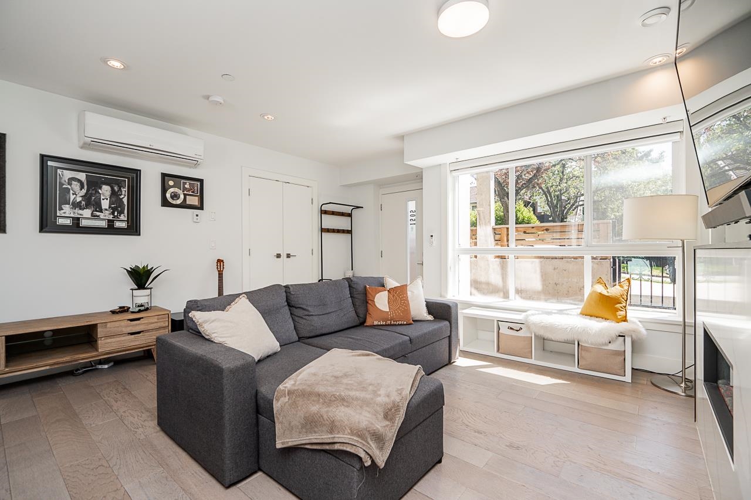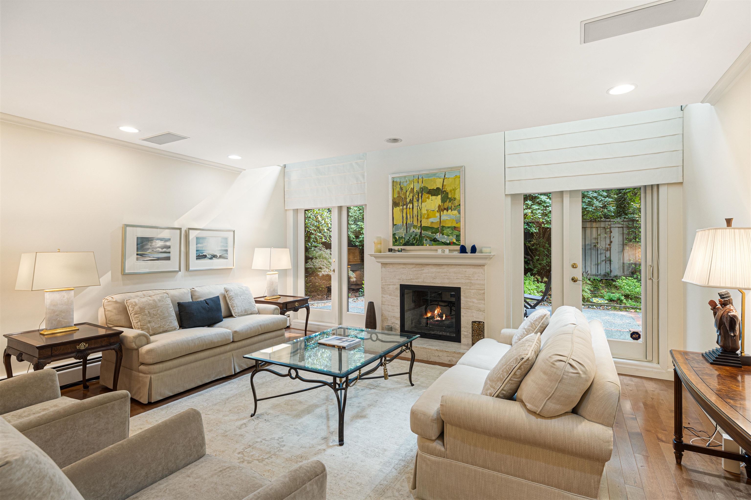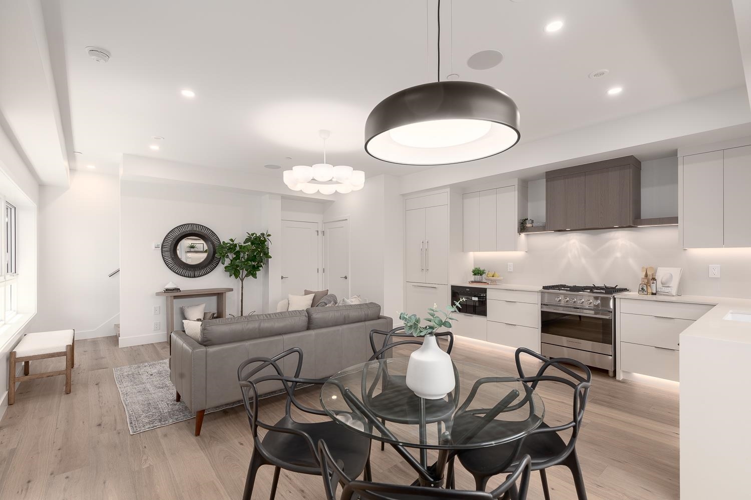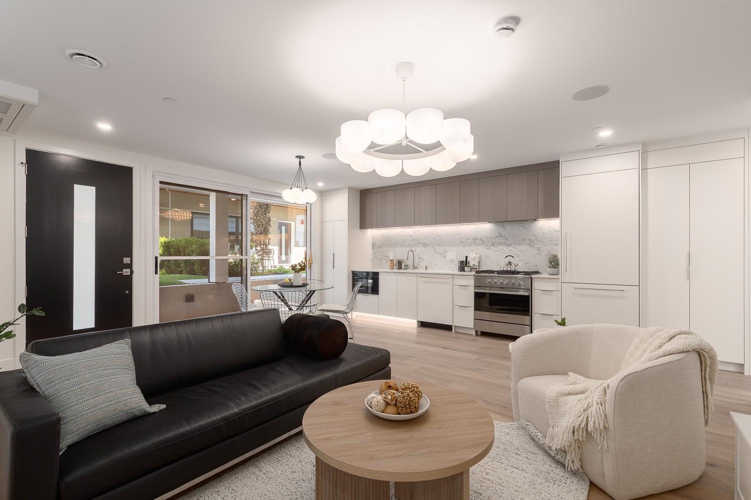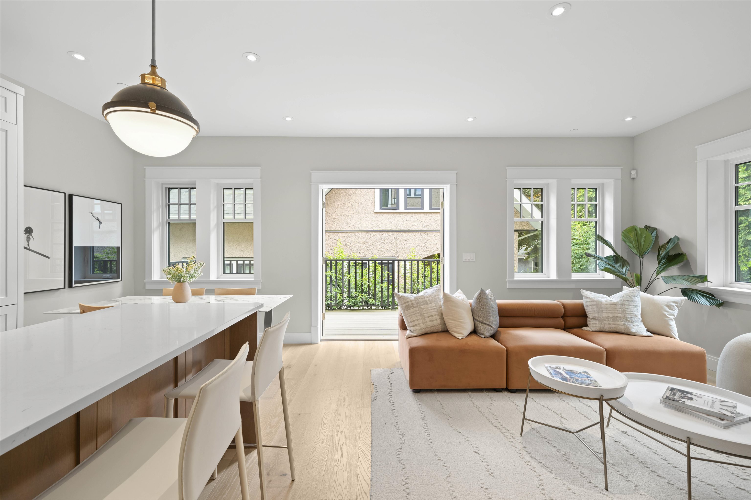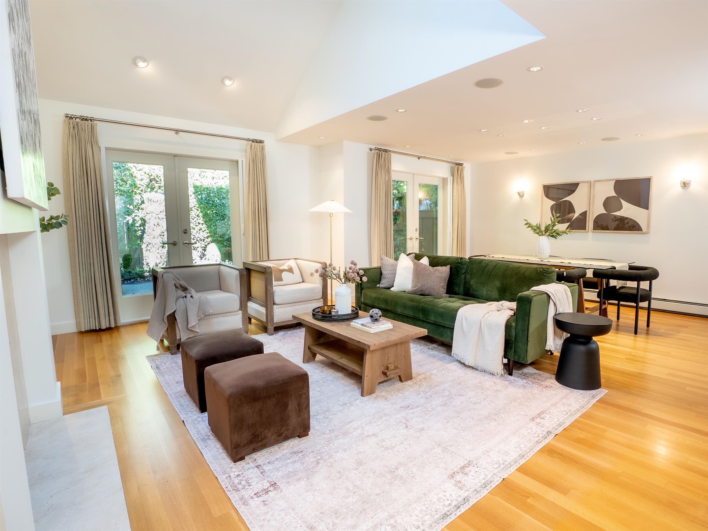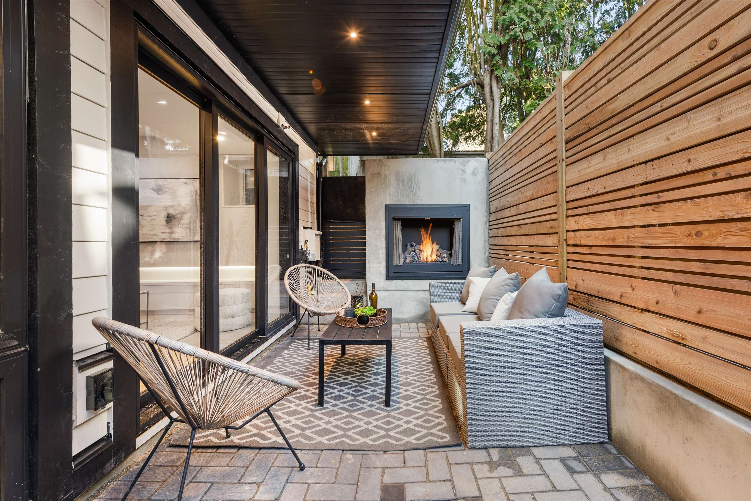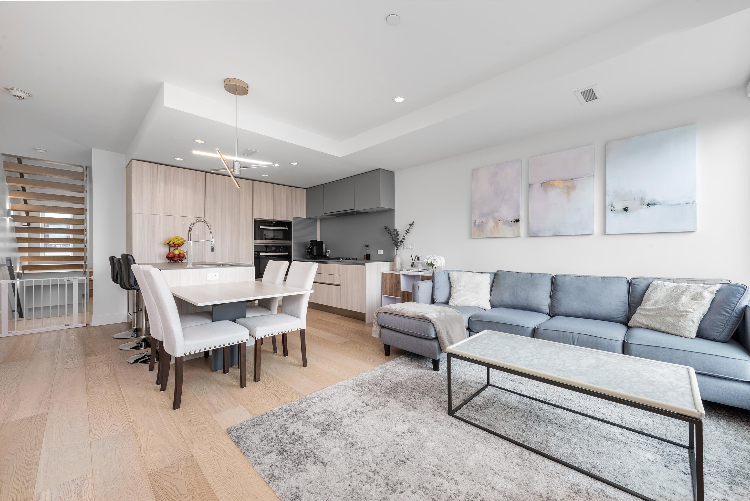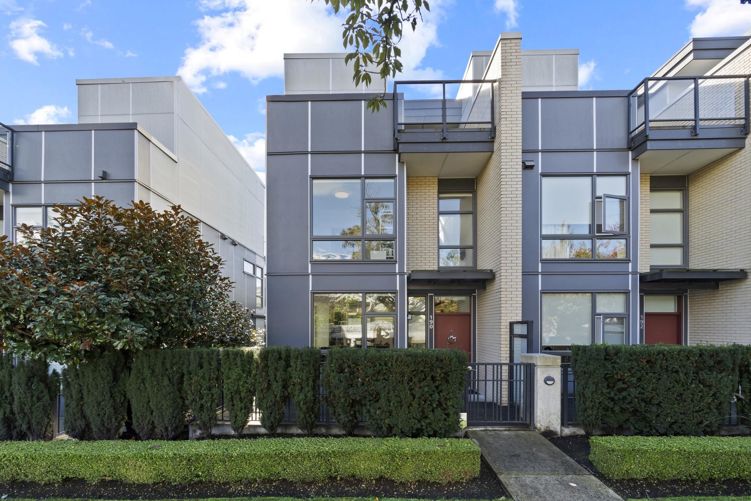
Highlights
Description
- Home value ($/Sqft)$981/Sqft
- Time on Houseful
- Property typeResidential
- Neighbourhood
- Median school Score
- Year built2018
- Mortgage payment
Your dream home in Vancouver's coveted Marpole area! This almost new amazing 3 Bed+Den 3 Bath Townhouse offers the perfect combination of luxury and convenience. With its prime location near parks, schools, golf course, Skytrain, shopping, and restaurants, you'll have everything you need at your fingertips. Enjoy the comfort of central air conditioning and heating, ensuring a pleasant indoor climate all year round. This beautifully designed townhouse has great flow and 4 levels to choose from for individual privacy. The open living room kitchen is perfect for hosting, and the upstairs balconies provide a great place to relax outside. Quiet, convenient, centrally located, enjoy the luxurious perks of Vancouver without the huge premium in this dream home!
Home overview
- Heat source Forced air, heat pump
- Sewer/ septic Public sewer, sanitary sewer
- Construction materials
- Foundation
- # parking spaces 1
- Parking desc
- # full baths 2
- # half baths 1
- # total bathrooms 3.0
- # of above grade bedrooms
- Area Bc
- Water source Public
- Zoning description Rm-8
- Directions E24aad7d4c46e135ac4cbbe038bf98df
- Basement information None
- Building size 1610.0
- Mls® # R3048326
- Property sub type Townhouse
- Status Active
- Tax year 2025
- Walk-in closet 1.702m X 2.438m
- Primary bedroom 3.632m X 3.861m
- Bedroom 2.946m X 2.769m
Level: Above - Bedroom 3.404m X 2.769m
Level: Above - Den 1.88m X 1.981m
Level: Above - Recreation room 4.14m X 3.632m
Level: Basement - Kitchen 3.759m X 4.851m
Level: Main - Living room 5.029m X 4.851m
Level: Main
- Listing type identifier Idx

$-4,213
/ Month

