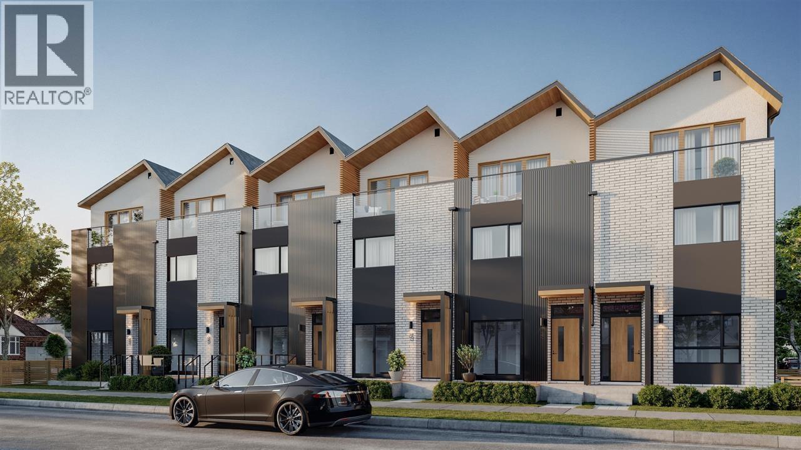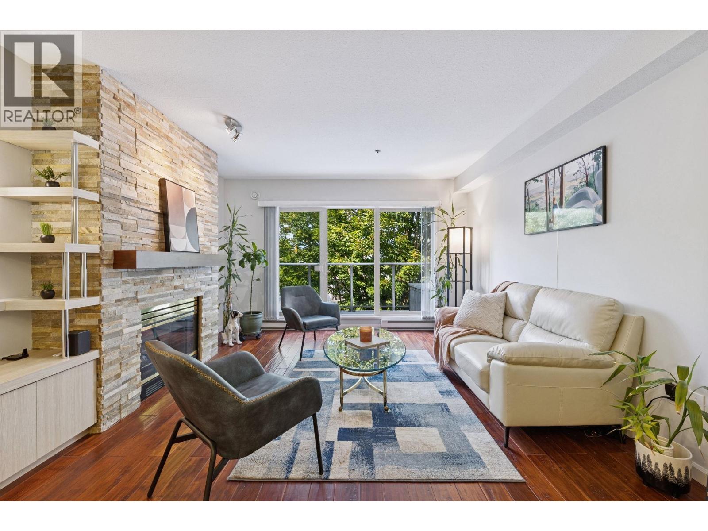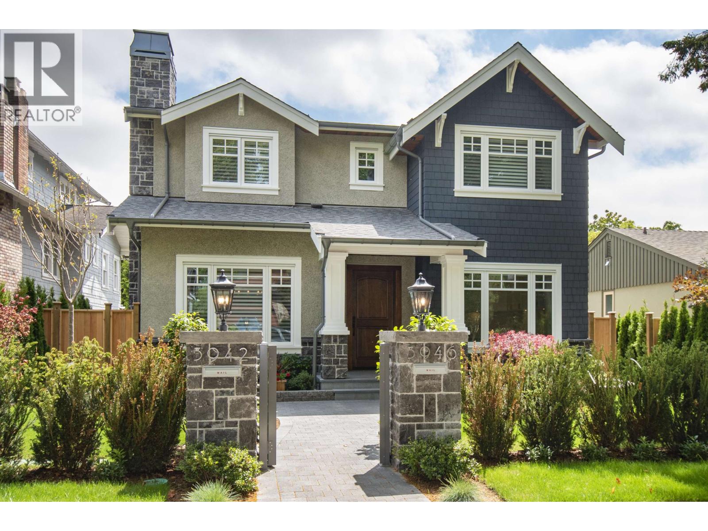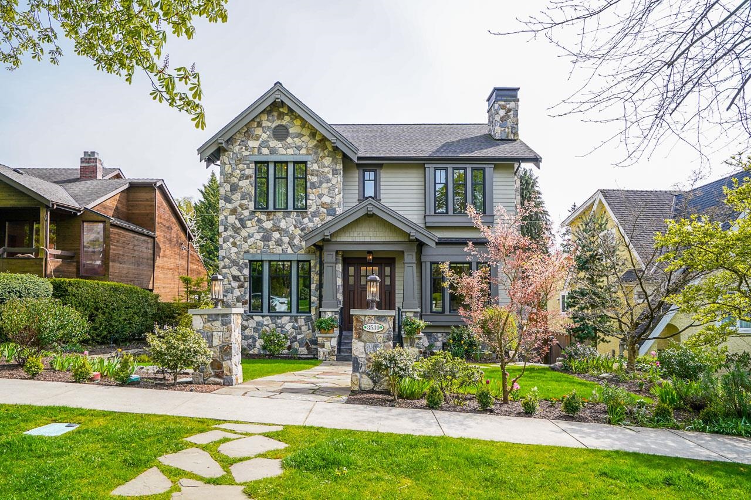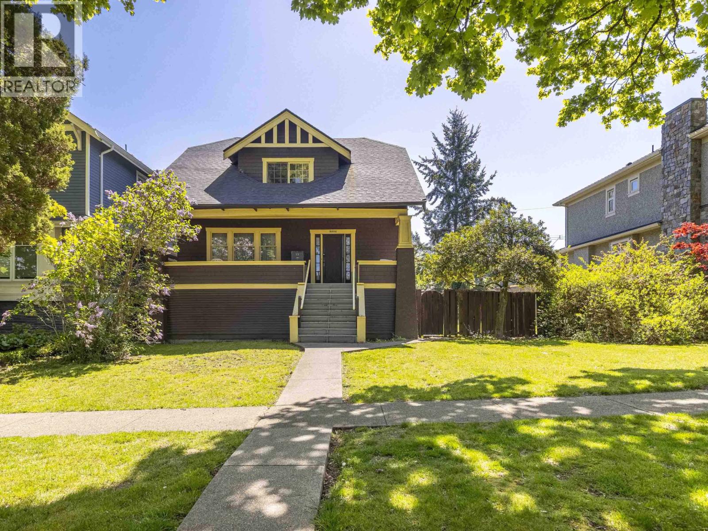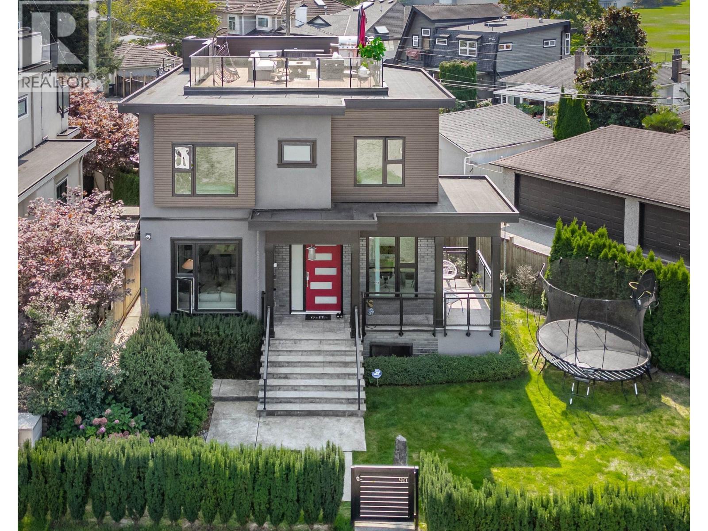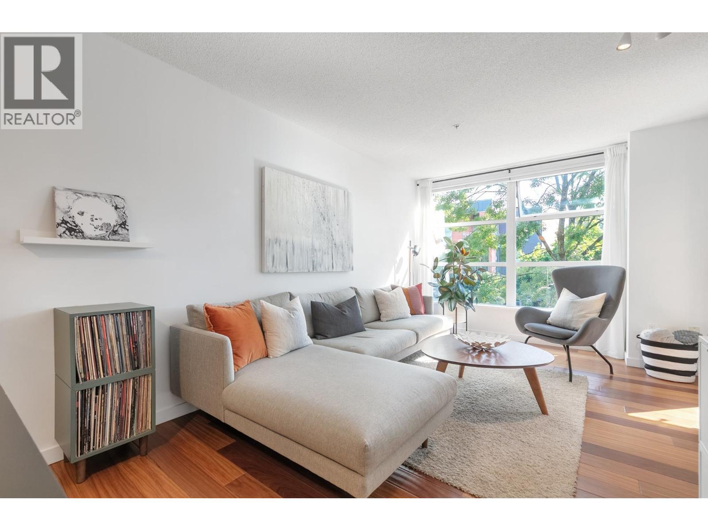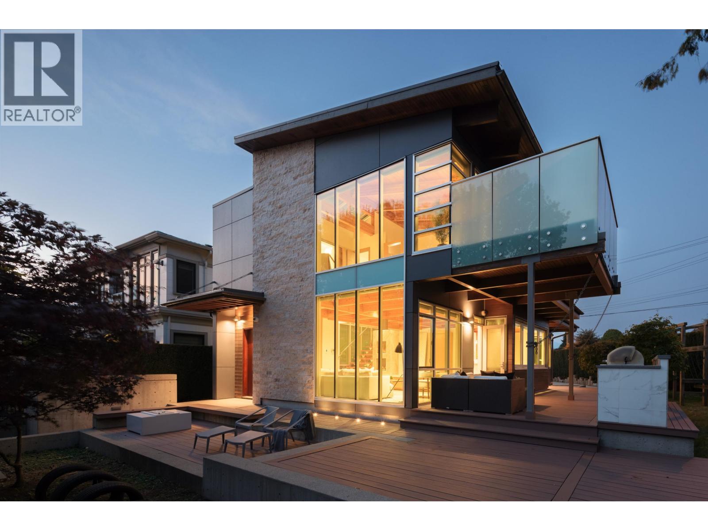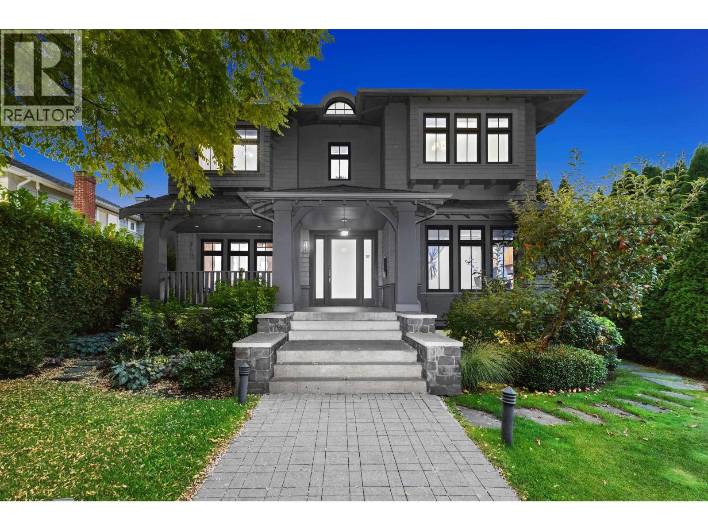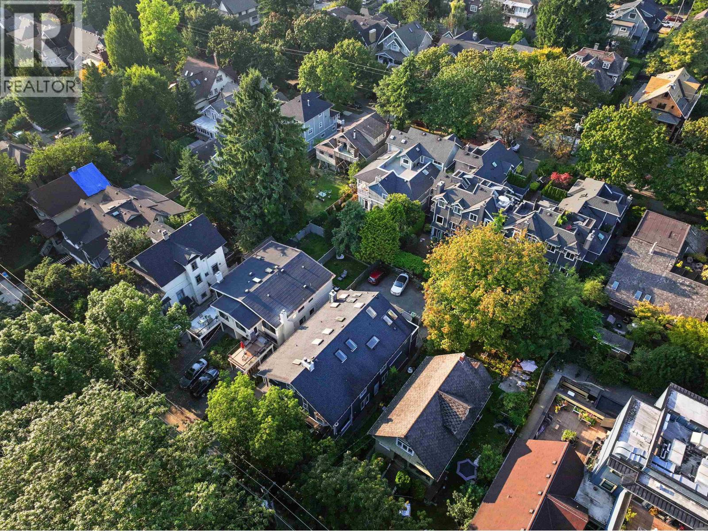- Houseful
- BC
- Vancouver
- Arbutus Ridge
- 1910 Quilchena Crescent
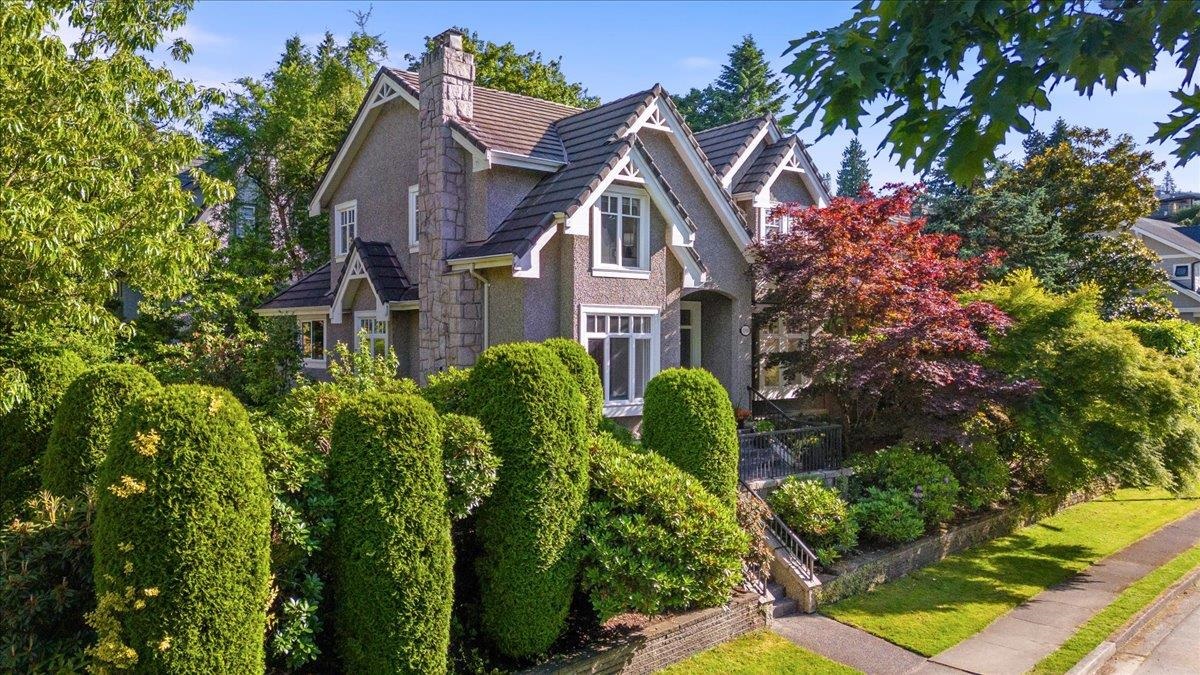
1910 Quilchena Crescent
1910 Quilchena Crescent
Highlights
Description
- Home value ($/Sqft)$1,277/Sqft
- Time on Houseful
- Property typeResidential
- Neighbourhood
- CommunityShopping Nearby
- Median school Score
- Year built1998
- Mortgage payment
A perfect family home on a sunny corner lot in the heart of Quilchena. An elegant residence offering a rare mix of classic design & contemporary comfort. A beautifully renovated kitchen flows seamlessly into the casual living/dining area and out to an oversized sundeck & private yard, bathed in sunlight from morning to evening. The home feats. A/C, 4 spacious bedrooms, all with ensuites, & 6 baths in total. Soaring ceilings, a generous formal living and dining area, home office, and tasteful updates throughout. Downstairs, a family room, media room, & bedroom provide the perfect space to unwind or host guests. Located just steps from Quilchena Park, the Arbutus Club, transit, and the shops of Kerrisdale. School catchments: Quilchena Elementary and Point Grey Secondary. A true forever home!
Home overview
- Heat source Natural gas, radiant
- Sewer/ septic Public sewer
- Construction materials
- Foundation
- Roof
- Fencing Fenced
- # parking spaces 4
- Parking desc
- # full baths 4
- # half baths 2
- # total bathrooms 6.0
- # of above grade bedrooms
- Appliances Washer/dryer, dishwasher, refrigerator, stove
- Community Shopping nearby
- Area Bc
- Water source Public
- Zoning description R1-1
- Directions F0f6fa48b7fa5bf3ff6c5cc46abd1073
- Lot dimensions 7320.0
- Lot size (acres) 0.17
- Basement information Finished, exterior entry
- Building size 3486.0
- Mls® # R3042854
- Property sub type Single family residence
- Status Active
- Virtual tour
- Tax year 2024
- Bedroom 3.124m X 4.039m
Level: Above - Storage 1.676m X 3.073m
Level: Above - Primary bedroom 5.512m X 3.632m
Level: Above - Bedroom 3.251m X 3.531m
Level: Above - Walk-in closet 1.854m X 1.499m
Level: Above - Flex room 1.549m X 2.362m
Level: Above - Walk-in closet 0.991m X 1.524m
Level: Above - Media room 4.877m X 3.658m
Level: Basement - Laundry 2.261m X 2.337m
Level: Basement - Storage 0.838m X 2.159m
Level: Basement - Bedroom 3.15m X 2.667m
Level: Basement - Recreation room 3.886m X 6.325m
Level: Basement - Foyer 2.794m X 3.099m
Level: Main - Eating area 3.759m X 3.759m
Level: Main - Dining room 3.226m X 4.064m
Level: Main - Family room 5.359m X 3.937m
Level: Main - Kitchen 5.385m X 3.099m
Level: Main - Living room 4.013m X 3.632m
Level: Main - Office 4.216m X 3.277m
Level: Main
- Listing type identifier Idx

$-11,867
/ Month

