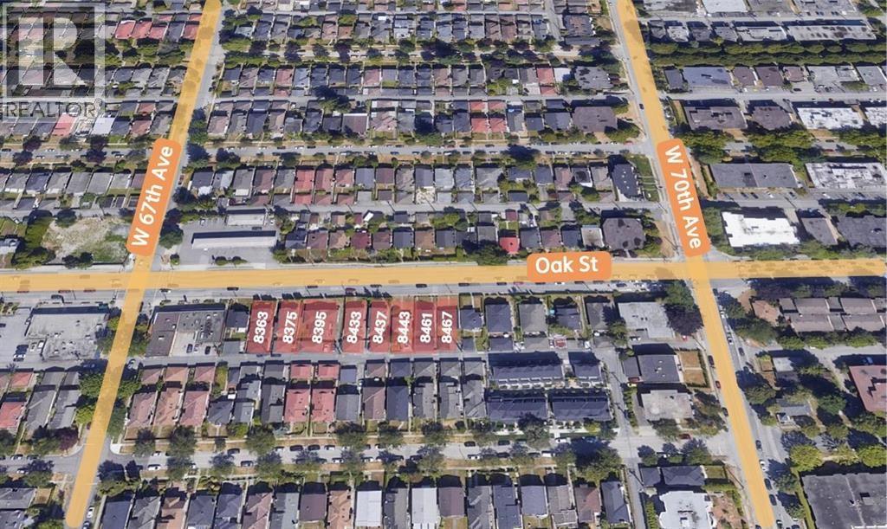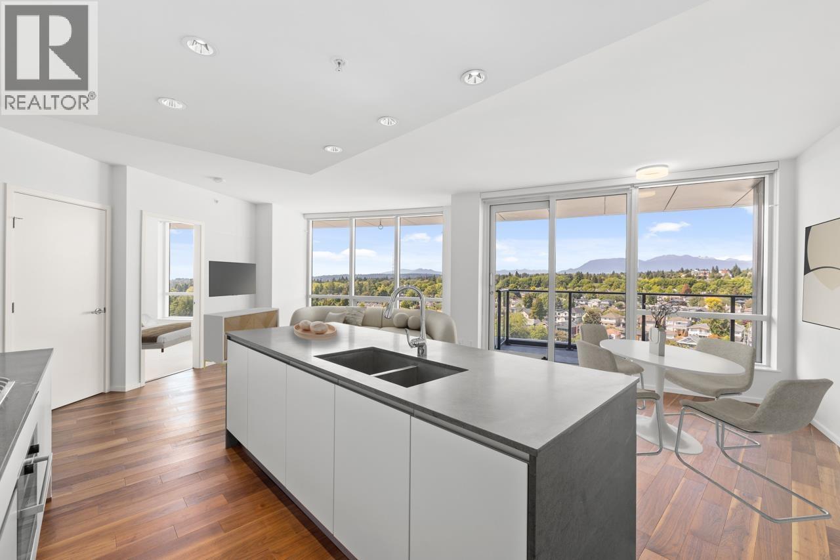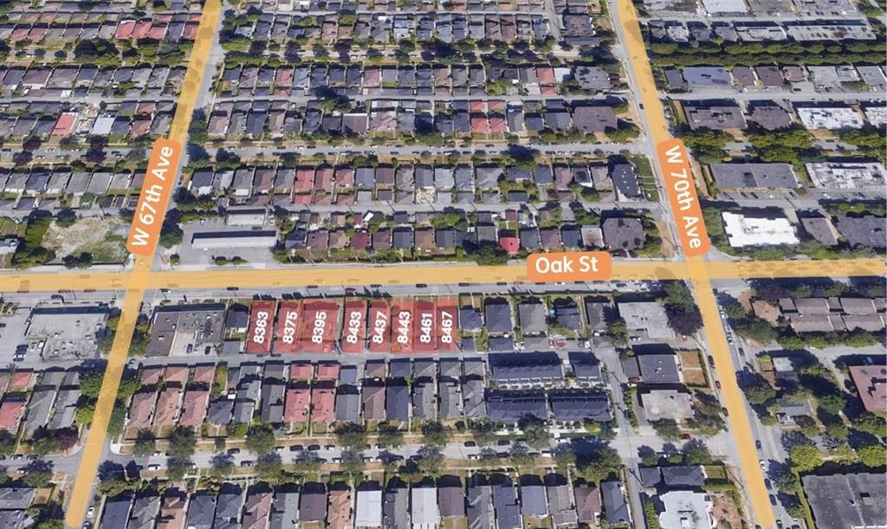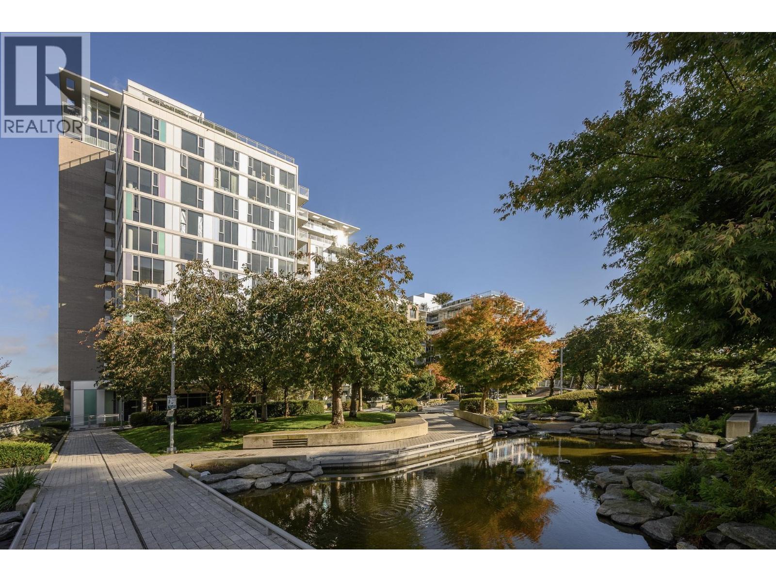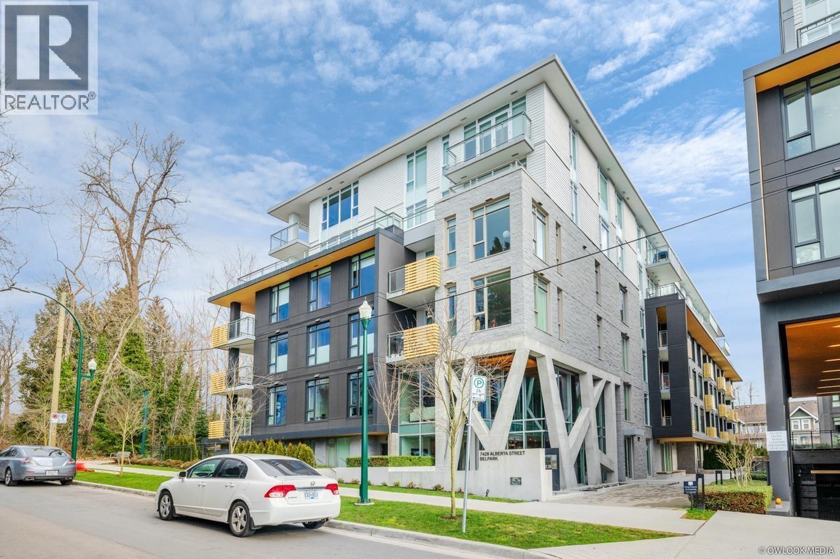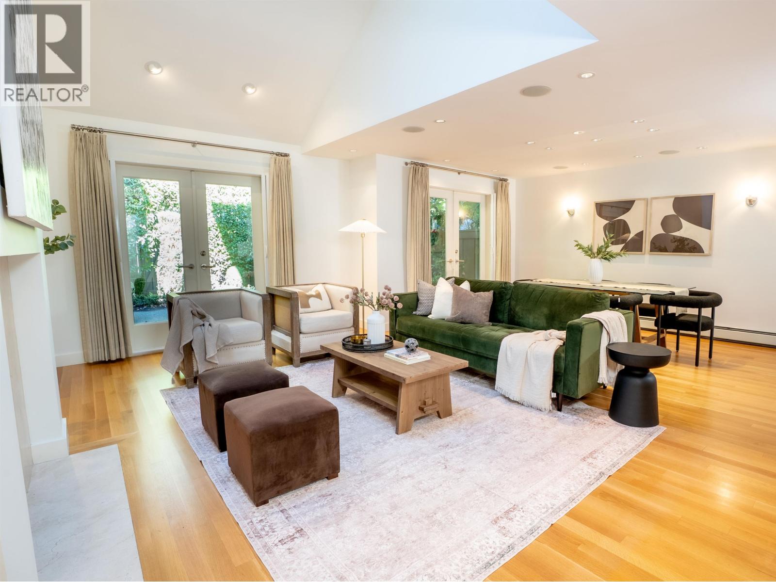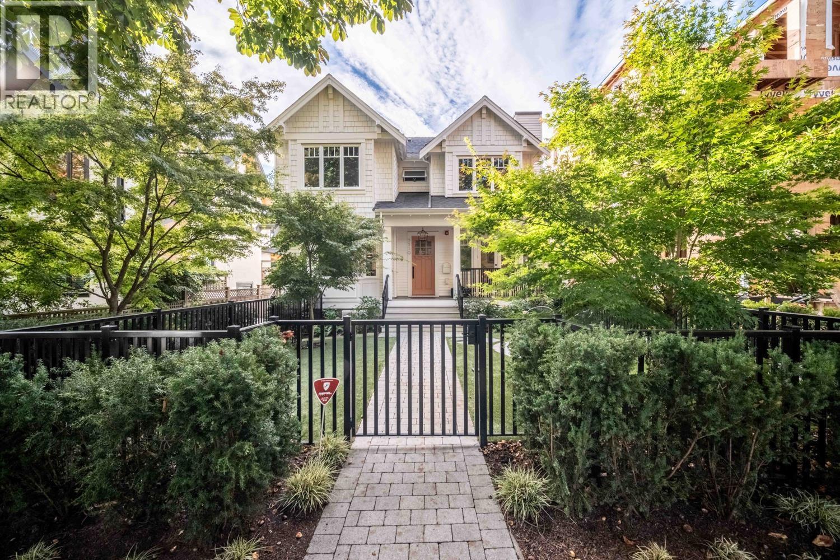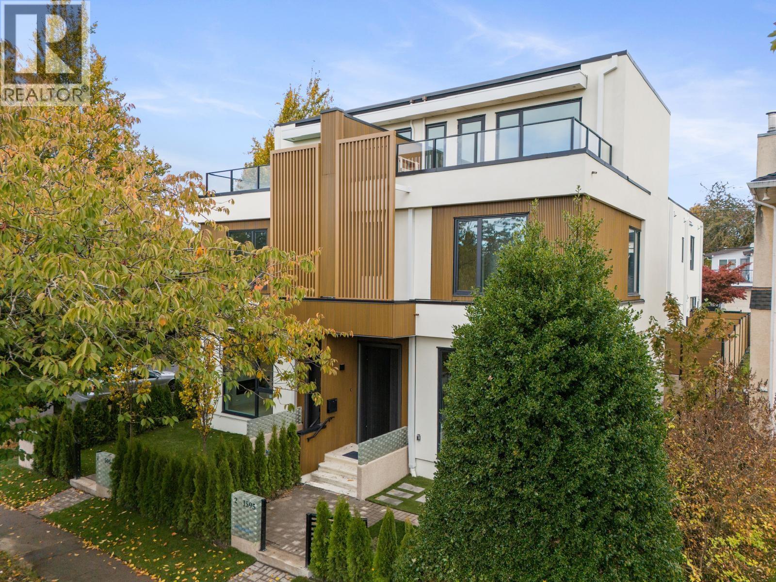- Houseful
- BC
- Vancouver
- Kerrisdale
- 1919 West 57th Avenue
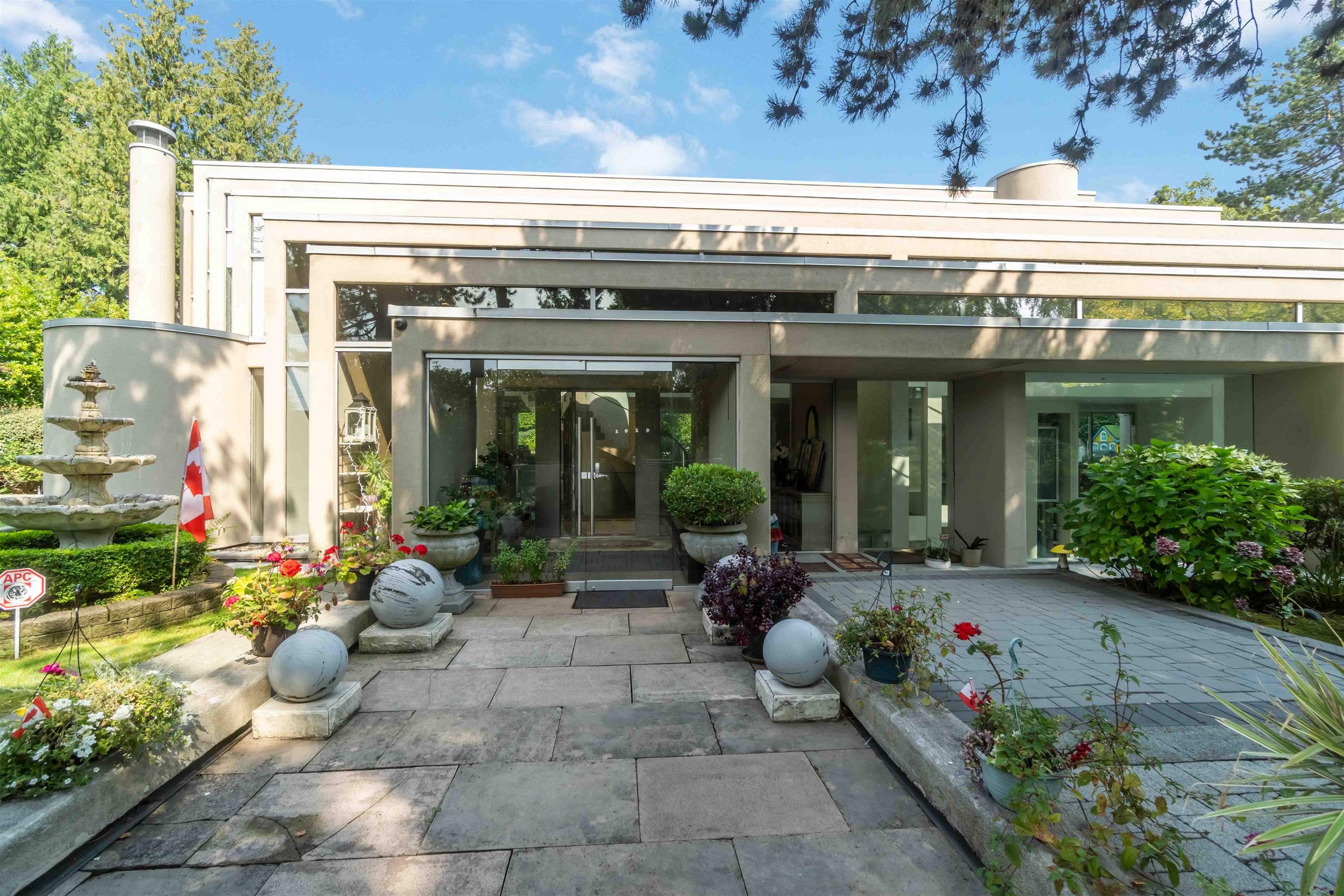
Highlights
Description
- Home value ($/Sqft)$867/Sqft
- Time on Houseful
- Property typeResidential
- Neighbourhood
- CommunityGated
- Median school Score
- Year built1991
- Mortgage payment
Designed by acclaimed architect Dan White, 1919 West 57th Avenue is a residence where modern design and timeless craftsmanship meet. With over 12,600 sq ft of light-filled interiors, the home offers soaring ceilings, grand entertaining spaces, and a serene master retreat. Features include a private elevator, indoor pool with spa facilities, and landscaped grounds with a putting green. Situated in prestigious SW Marine, it is a home of exceptional presence and beauty.
MLS®#R3042084 updated 20 hours ago.
Houseful checked MLS® for data 20 hours ago.
Home overview
Amenities / Utilities
- Heat source Hot water, natural gas, radiant
- Sewer/ septic Public sewer, sanitary sewer, storm sewer
Exterior
- Construction materials
- Foundation
- Roof
- Fencing Fenced
- # parking spaces 6
- Parking desc
Interior
- # full baths 7
- # half baths 1
- # total bathrooms 8.0
- # of above grade bedrooms
- Appliances Washer/dryer, dishwasher, refrigerator, stove
Location
- Community Gated
- Area Bc
- View Yes
- Water source Public
- Zoning description Rs1
- Directions 7714a59c38d033d7855400971506fb89
Lot/ Land Details
- Lot dimensions 26136.0
Overview
- Lot size (acres) 0.6
- Basement information Full, finished
- Building size 12676.0
- Mls® # R3042084
- Property sub type Single family residence
- Status Active
- Tax year 2025
Rooms Information
metric
- Bedroom 3.048m X 7.62m
- Games room 4.242m X 6.782m
- Bedroom 3.2m X 3.226m
- Bedroom 3.378m X 3.378m
- Media room 4.242m X 6.35m
- Bedroom 3.023m X 3.048m
- Primary bedroom 5.664m X 6.807m
Level: Above - Bedroom 3.632m X 5.613m
Level: Above - Living room 3.81m X 5.512m
Level: Above - Bedroom 3.429m X 4.089m
Level: Above - Bedroom 3.531m X 3.607m
Level: Above - Bedroom 3.429m X 4.089m
Level: Above - Wok kitchen 3.226m X 3.429m
Level: Main - Dining room 4.648m X 6.782m
Level: Main - Living room 5.994m X 8.56m
Level: Main - Kitchen 5.029m X 5.588m
Level: Main - Foyer 3.124m X 7.214m
Level: Main - Family room 5.004m X 5.969m
Level: Main - Eating area 3.683m X 4.039m
Level: Main
SOA_HOUSEKEEPING_ATTRS
- Listing type identifier Idx

Lock your rate with RBC pre-approval
Mortgage rate is for illustrative purposes only. Please check RBC.com/mortgages for the current mortgage rates
$-29,307
/ Month25 Years fixed, 20% down payment, % interest
$
$
$
%
$
%

Schedule a viewing
No obligation or purchase necessary, cancel at any time





