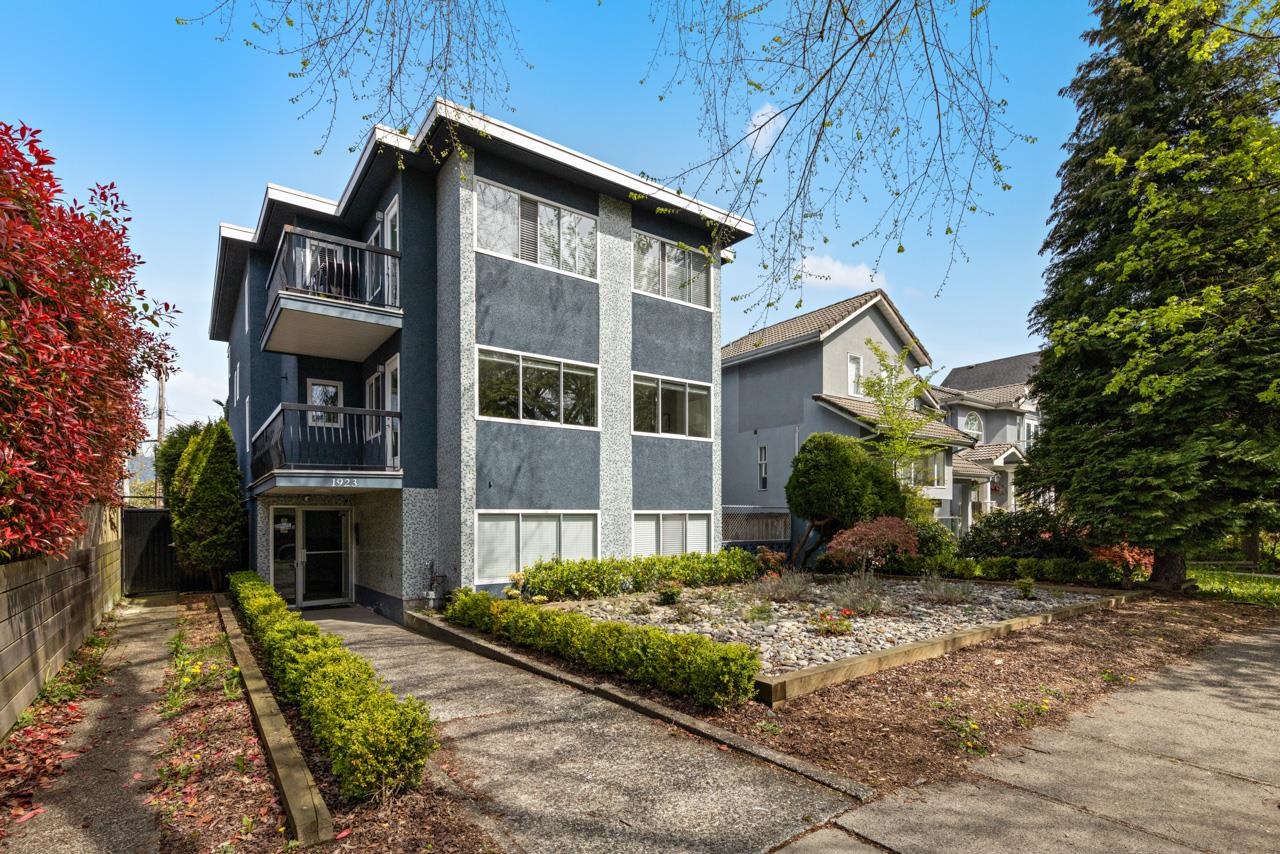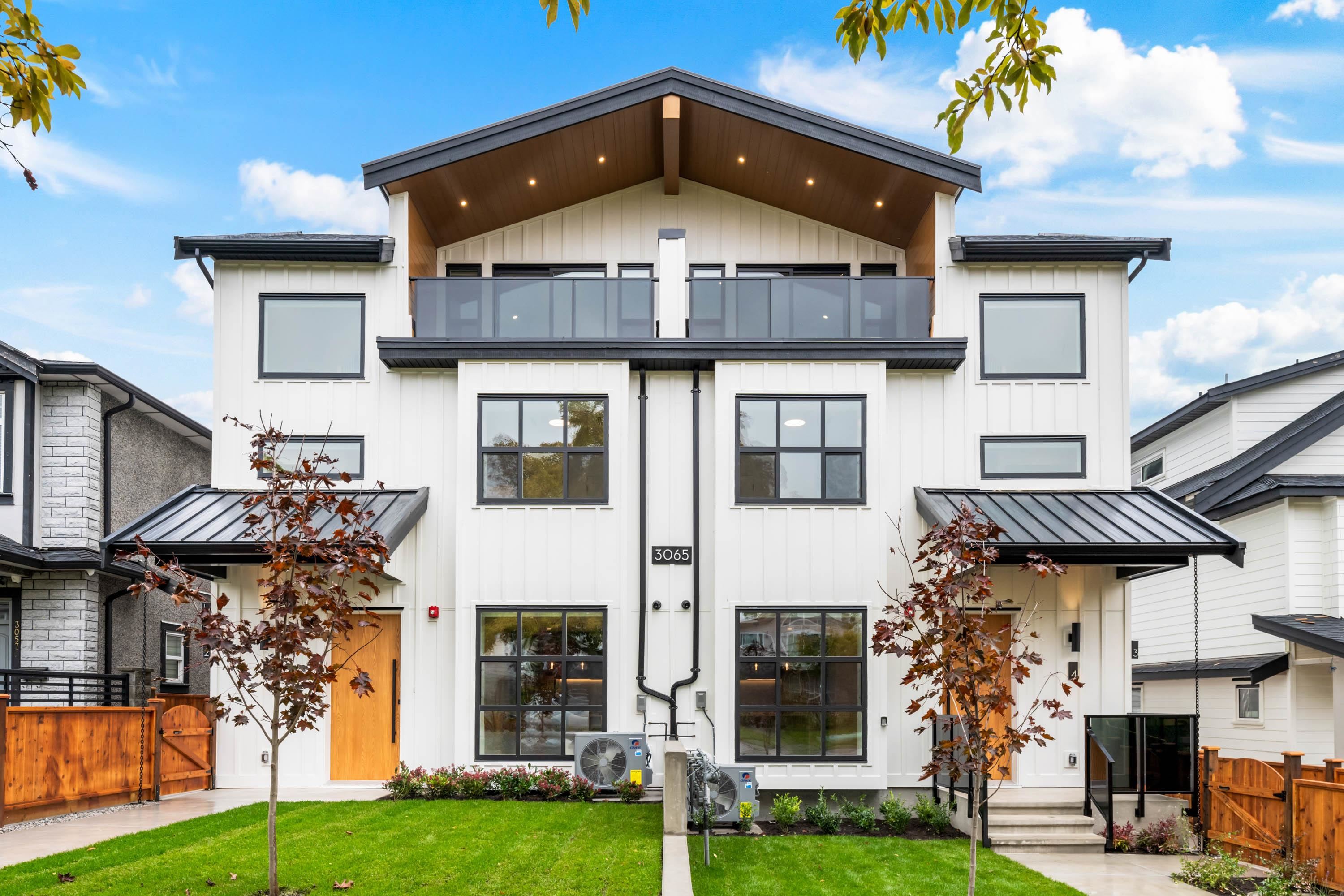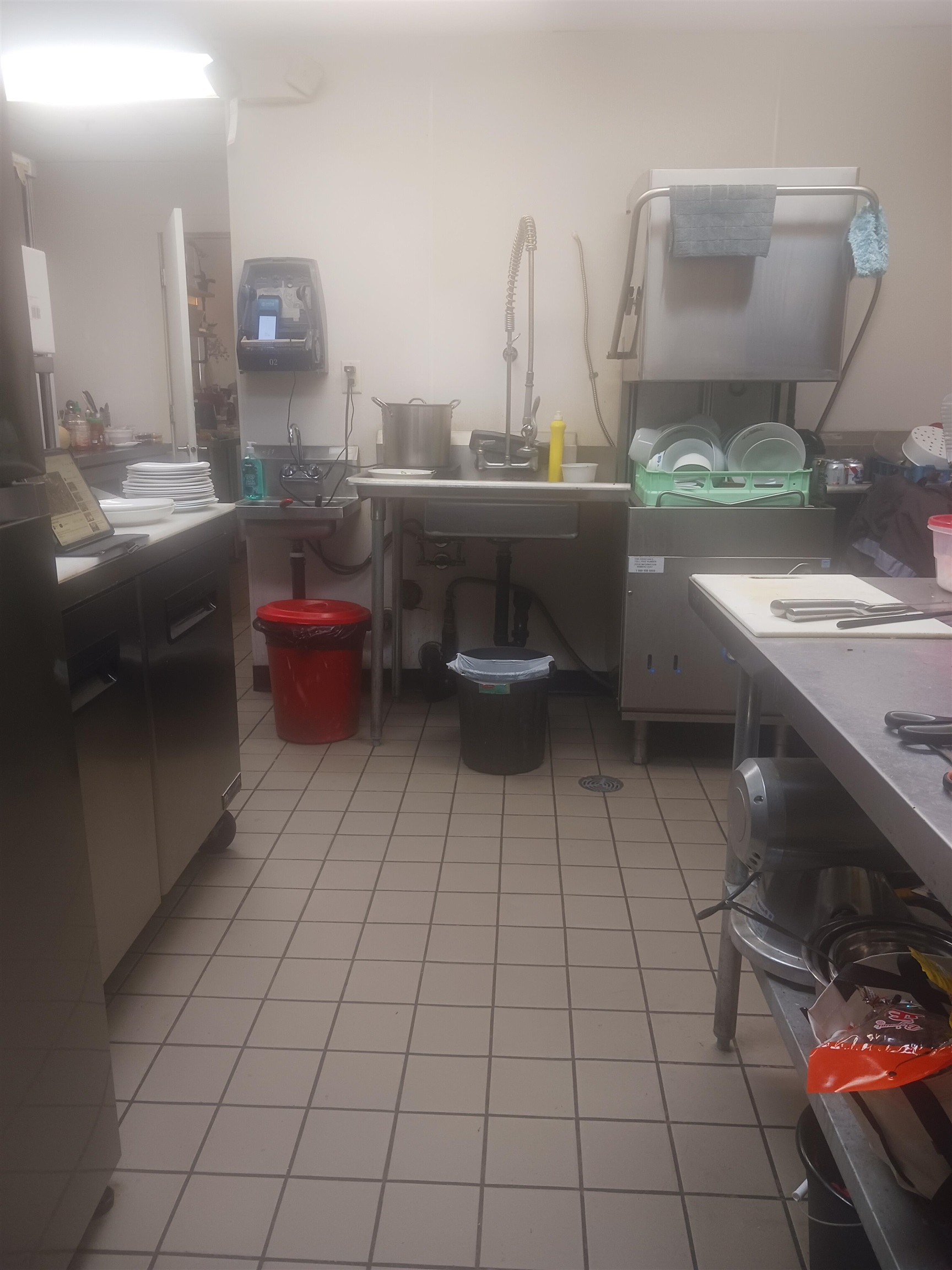Select your Favourite features
- Houseful
- BC
- Vancouver
- Grandview - Woodland
- 1923 Parker Street

Highlights
Description
- Home value ($/Sqft)$668/Sqft
- Time on Houseful
- Property typeResidential income
- Style3 storey
- Neighbourhood
- Median school Score
- Year built1965
- Mortgage payment
Exceptional investment opportunity in the heart of East Vancouver’s sought after Commercial Drive neighborhood. This 3 level walk-up apartment building features 9 modern 1 bedroom units, each with private outdoor space, dishwashers and in-suite laundry. The units have all been recently and tastefully updated, including flooring, kitchens and bathrooms. Set on a large 50' x 122' lot, the building is in excellent condition with low tenant turnover. Unbeatable location on a quiet tree-lined street just steps to restaurants, shops, transit and bike routes, with easy access to downtown and the new St. Paul’s Hospital. This is a fantastic, turnkey revenue property with a solid cap rate in one of the city’s most popular, high demand areas.
MLS®#R3060359 updated 1 day ago.
Houseful checked MLS® for data 1 day ago.
Home overview
Amenities / Utilities
- Heat source Baseboard, hot water
- Sewer/ septic Public sewer, sanitary sewer, storm sewer
Exterior
- Construction materials
- Foundation
- # parking spaces 5
- Parking desc
Interior
- # full baths 9
- # total bathrooms 9.0
- # of above grade bedrooms
Location
- Area Bc
- Subdivision
- View Yes
- Water source Public
- Zoning description Rt-5
- Directions 89511436630566fe8f60e55f819c5b11
Lot/ Land Details
- Lot dimensions 6100.0
Overview
- Lot size (acres) 0.14
- Basement information None
- Building size 6216.0
- Mls® # R3060359
- Property sub type Other
- Status Active
- Virtual tour
- Tax year 2025
Rooms Information
metric
- Living room 3.531m X 6.553m
- Bedroom 3.099m X 4.293m
- Bedroom 3.099m X 4.318m
- Bedroom 3.2m X 3.632m
- Kitchen 1.956m X 2.286m
- Kitchen 2.311m X 2.819m
- Kitchen 2.642m X 2.718m
- Living room 3.81m X 4.42m
- Living room 3.556m X 4.851m
- Living room 3.505m X 5.512m
Level: Above - Bedroom 3.175m X 4.394m
Level: Above - Kitchen 2.642m X 2.718m
Level: Above - Bedroom 3.099m X 4.293m
Level: Above - Bedroom 3.099m X 4.318m
Level: Above - Living room 3.556m X 4.14m
Level: Above - Kitchen 2.311m X 2.845m
Level: Above - Kitchen 1.956m X 2.311m
Level: Above - Living room 3.81m X 4.42m
Level: Above - Living room 3.658m X 4.039m
Level: Main - Kitchen 1.575m X 2.794m
Level: Main - Bedroom 2.464m X 2.845m
Level: Main - Bedroom 2.159m X 2.87m
Level: Main - Storage 1.067m X 2.184m
Level: Main - Living room 3.099m X 4.775m
Level: Main - Bedroom 2.718m X 3.073m
Level: Main - Living room 3.327m X 3.988m
Level: Main - Kitchen 2.438m X 3.708m
Level: Main - Kitchen 1.702m X 2.388m
Level: Main
SOA_HOUSEKEEPING_ATTRS
- Listing type identifier Idx

Lock your rate with RBC pre-approval
Mortgage rate is for illustrative purposes only. Please check RBC.com/mortgages for the current mortgage rates
$-11,067
/ Month25 Years fixed, 20% down payment, % interest
$
$
$
%
$
%

Schedule a viewing
No obligation or purchase necessary, cancel at any time
Real estate & homes for sale nearby



